908 foton på badrum, med grön kakel
Sortera efter:
Budget
Sortera efter:Populärt i dag
161 - 180 av 908 foton
Artikel 1 av 3
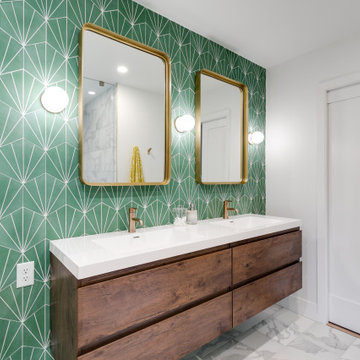
Idéer för mellanstora retro vitt en-suite badrum, med släta luckor, skåp i mellenmörkt trä, en kantlös dusch, en toalettstol med hel cisternkåpa, grön kakel, keramikplattor, vita väggar, marmorgolv, ett integrerad handfat, bänkskiva i akrylsten, vitt golv och med dusch som är öppen

Extension and refurbishment of a semi-detached house in Hern Hill.
Extensions are modern using modern materials whilst being respectful to the original house and surrounding fabric.
Views to the treetops beyond draw occupants from the entrance, through the house and down to the double height kitchen at garden level.
From the playroom window seat on the upper level, children (and adults) can climb onto a play-net suspended over the dining table.
The mezzanine library structure hangs from the roof apex with steel structure exposed, a place to relax or work with garden views and light. More on this - the built-in library joinery becomes part of the architecture as a storage wall and transforms into a gorgeous place to work looking out to the trees. There is also a sofa under large skylights to chill and read.
The kitchen and dining space has a Z-shaped double height space running through it with a full height pantry storage wall, large window seat and exposed brickwork running from inside to outside. The windows have slim frames and also stack fully for a fully indoor outdoor feel.
A holistic retrofit of the house provides a full thermal upgrade and passive stack ventilation throughout. The floor area of the house was doubled from 115m2 to 230m2 as part of the full house refurbishment and extension project.
A huge master bathroom is achieved with a freestanding bath, double sink, double shower and fantastic views without being overlooked.
The master bedroom has a walk-in wardrobe room with its own window.
The children's bathroom is fun with under the sea wallpaper as well as a separate shower and eaves bath tub under the skylight making great use of the eaves space.
The loft extension makes maximum use of the eaves to create two double bedrooms, an additional single eaves guest room / study and the eaves family bathroom.
5 bedrooms upstairs.

A family bathroom with a touch of luxury. In contrast the top floor shower room, this space is flooded with light from the large sky glazing. Colours and materials were chosen to further highlight the space, creating an open family bathroom for all to use and enjoy.
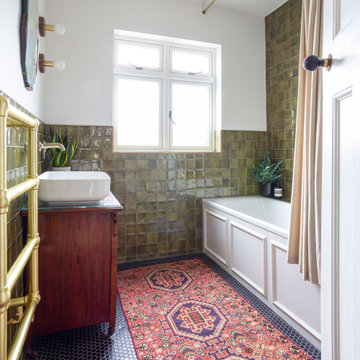
A full refurb of this Family bathroom in a 1930s house in East Dulwich.
Vintage pieces inject warmth & texture while the space planning was improved to incorporate more storage and feel more spacious.

Idéer för att renovera ett mellanstort eklektiskt vit vitt en-suite badrum, med öppna hyllor, vita skåp, ett fristående badkar, en öppen dusch, en toalettstol med hel cisternkåpa, grön kakel, tunnelbanekakel, gröna väggar, klinkergolv i porslin, ett integrerad handfat, bänkskiva i glas, grönt golv och med dusch som är öppen

A two-bed, two-bath condo located in the Historic Capitol Hill neighborhood of Washington, DC was reimagined with the clean lined sensibilities and celebration of beautiful materials found in Mid-Century Modern designs. A soothing gray-green color palette sets the backdrop for cherry cabinetry and white oak floors. Specialty lighting, handmade tile, and a slate clad corner fireplace further elevate the space. A new Trex deck with cable railing system connects the home to the outdoors.
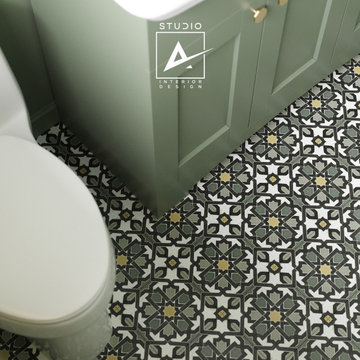
Bild på ett litet medelhavsstil badrum med dusch, med gröna skåp, en toalettstol med hel cisternkåpa, grön kakel, gröna väggar, klinkergolv i porslin och grönt golv

Idéer för mellanstora eklektiska vitt badrum, med luckor med infälld panel, gröna skåp, ett fristående badkar, en öppen dusch, en toalettstol med hel cisternkåpa, grön kakel, keramikplattor, rosa väggar, klinkergolv i keramik, ett undermonterad handfat, bänkskiva i kvarts, brunt golv och med dusch som är öppen

Going from a plum 60s bath and turning it into a natural and organic spa. Custom millwork and new shaker style doors and drawers helped create a new artistic vibe. A new natural color palette was introduced to the space to brighten up the space, while still conveying a room full of personality.
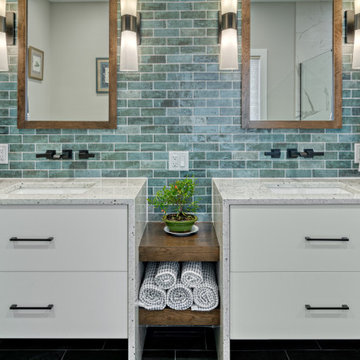
Inredning av ett klassiskt stort vit vitt en-suite badrum, med släta luckor, skåp i mellenmörkt trä, ett fristående badkar, en hörndusch, en toalettstol med separat cisternkåpa, grön kakel, porslinskakel, vita väggar, klinkergolv i porslin, ett undermonterad handfat, granitbänkskiva, svart golv och dusch med gångjärnsdörr
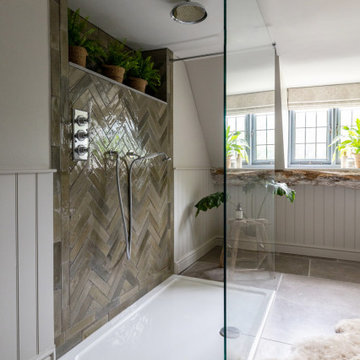
Bathroom in Cotswold Country House
Bild på ett mellanstort lantligt badrum för barn, med en öppen dusch, en toalettstol med separat cisternkåpa, grön kakel, porslinskakel, grå väggar, kalkstensgolv, ett piedestal handfat och grått golv
Bild på ett mellanstort lantligt badrum för barn, med en öppen dusch, en toalettstol med separat cisternkåpa, grön kakel, porslinskakel, grå väggar, kalkstensgolv, ett piedestal handfat och grått golv

This bathroom was designed with the client's holiday apartment in Andalusia in mind. The sink was a direct client order which informed the rest of the scheme. Wall lights paired with brassware add a level of luxury and sophistication as does the walk in shower and illuminated niche. Lighting options enable different moods to be achieved.
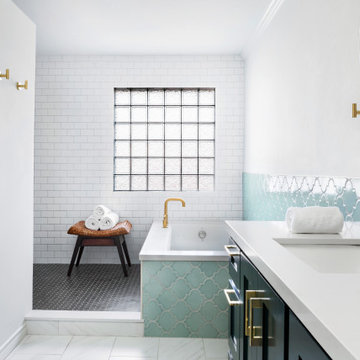
This bathroom's green curvy wainscot tile is a calming surround to a tub you'd be happy to dip your toes into.
DESIGN
Harper Design Projects, Janie Clark
PHOTOS
Blake Verdoorn
Tile Shown: Ogee in Salton Sea
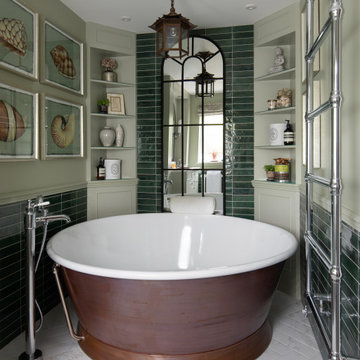
Foto på ett mellanstort lantligt vit en-suite badrum, med släta luckor, gröna skåp, ett fristående badkar, en toalettstol med hel cisternkåpa, grön kakel, porslinskakel, gröna väggar, klinkergolv i porslin, ett nedsänkt handfat, bänkskiva i kvartsit och vitt golv
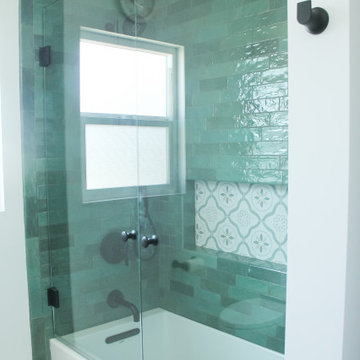
Guest Bathroom Remodel with a pop of color
Inspiration för mellanstora 60 tals vitt badrum för barn, med släta luckor, bruna skåp, ett badkar i en alkov, en dusch i en alkov, en toalettstol med hel cisternkåpa, grön kakel, porslinskakel, vita väggar, klinkergolv i porslin, ett undermonterad handfat, bänkskiva i kvarts, vitt golv och dusch med gångjärnsdörr
Inspiration för mellanstora 60 tals vitt badrum för barn, med släta luckor, bruna skåp, ett badkar i en alkov, en dusch i en alkov, en toalettstol med hel cisternkåpa, grön kakel, porslinskakel, vita väggar, klinkergolv i porslin, ett undermonterad handfat, bänkskiva i kvarts, vitt golv och dusch med gångjärnsdörr
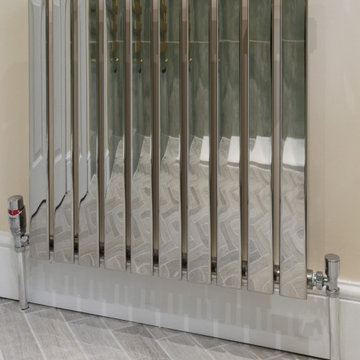
This ensuite has been transformed into a luxurious and functional space that perfectly complemented her bedroom. The muted green with a peachy pink effect like onyx for the tile from Artisan of Devizes added a beautiful touch of warmth and texture, while the accents of gold added a touch of glamour. The traditional vanity with contemporary finishes created a unique and stylish look, and the reeded effect glass shower screen provided a sleek and modern touch.
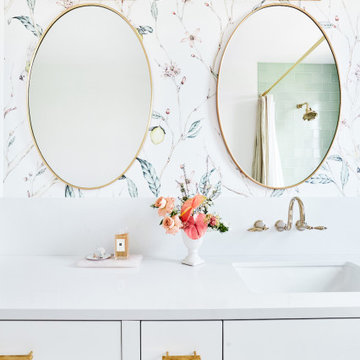
Inspiration för mellanstora klassiska vitt en-suite badrum, med släta luckor, vita skåp, ett platsbyggt badkar, en dusch/badkar-kombination, en toalettstol med hel cisternkåpa, grön kakel, porslinskakel, flerfärgade väggar, marmorgolv, ett nedsänkt handfat, bänkskiva i kvarts och dusch med duschdraperi

This family of 5 was quickly out-growing their 1,220sf ranch home on a beautiful corner lot. Rather than adding a 2nd floor, the decision was made to extend the existing ranch plan into the back yard, adding a new 2-car garage below the new space - for a new total of 2,520sf. With a previous addition of a 1-car garage and a small kitchen removed, a large addition was added for Master Bedroom Suite, a 4th bedroom, hall bath, and a completely remodeled living, dining and new Kitchen, open to large new Family Room. The new lower level includes the new Garage and Mudroom. The existing fireplace and chimney remain - with beautifully exposed brick. The homeowners love contemporary design, and finished the home with a gorgeous mix of color, pattern and materials.
The project was completed in 2011. Unfortunately, 2 years later, they suffered a massive house fire. The house was then rebuilt again, using the same plans and finishes as the original build, adding only a secondary laundry closet on the main level.
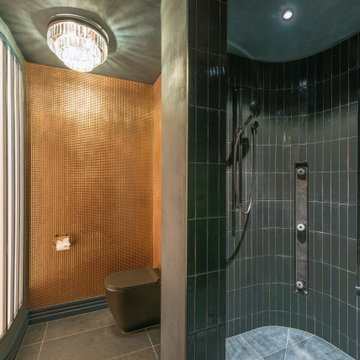
Double shower with jets and seat.
Curved tiled walls
Glamour light fittings
Gold tiles with glass curved walls
Exempel på ett stort eklektiskt en-suite badrum, med grön kakel, cementgolv och brunt golv
Exempel på ett stort eklektiskt en-suite badrum, med grön kakel, cementgolv och brunt golv

Chic contemporary modern bathroom with brass faucets, brass mirrors, modern lighting, concrete sink black vanity, black gray slate tile, green palm leaf wallpaper
908 foton på badrum, med grön kakel
9
