1 615 foton på badrum, med gröna skåp och bänkskiva i kvarts
Sortera efter:
Budget
Sortera efter:Populärt i dag
141 - 160 av 1 615 foton
Artikel 1 av 3

Idéer för ett mellanstort klassiskt vit en-suite badrum, med skåp i shakerstil, gröna skåp, ett fristående badkar, en dubbeldusch, en toalettstol med hel cisternkåpa, grön kakel, porslinskakel, vita väggar, klinkergolv i porslin, ett undermonterad handfat, bänkskiva i kvarts, flerfärgat golv och dusch med gångjärnsdörr
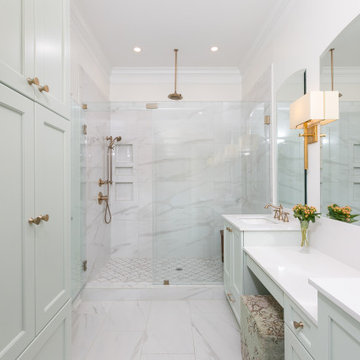
Inspiration för vitt en-suite badrum, med skåp i shakerstil, gröna skåp, vit kakel, porslinskakel, klinkergolv i porslin, ett undermonterad handfat, bänkskiva i kvarts, vitt golv, en dusch i en alkov, vita väggar och dusch med gångjärnsdörr
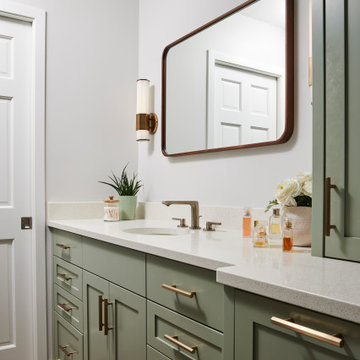
This narrow galley style primary bathroom was opened up by eliminating a wall between the toilet and vanity zones, enlarging the vanity counter space, and expanding the shower into dead space between the existing shower and the exterior wall.
Now the space is the relaxing haven they'd hoped for for years.
The warm, modern palette features soft green cabinetry, sage green ceramic tile with a high variation glaze and a fun accent tile with gold and silver tones in the shower niche that ties together the brass and brushed nickel fixtures and accessories, and a herringbone wood-look tile flooring that anchors the space with warmth.
Wood accents are repeated in the softly curved mirror frame, the unique ash wood grab bars, and the bench in the shower.
Quartz counters and shower elements are easy to mantain and provide a neutral break in the palette.
The sliding shower door system allows for easy access without a door swing bumping into the toilet seat.
The closet across from the vanity was updated with a pocket door, eliminating the previous space stealing small swinging doors.
Storage features include a pull out hamper for quick sorting of dirty laundry and a tall cabinet on the counter that provides storage at an easy to grab height.

Hallway bath updated with new custom vanity and Basketweave Matte White w/ Black Porcelain Mosaic flooring. Vanity: shaker (inset panel), clear Maple, finish: Benjamin Moore "Sherwood Green" BM HC118; HALL BATH SHOWER WALLS: Regent Bianco Ceramic Subway Wall Tile - 3 x 8", installed w/90 -degree herringbone; HALL BATH MAIN FLOOR & ACCENT IN BACK WALL OF SHOWER NICHE: Basketweave Matte White w/ Black Porcelain Mosaic

Building a 7,000-square-foot dream home is no small feat. This young family hired us to design all of the cabinetry and custom built-ins throughout the home, to provide a fun new color scheme, and to design a kitchen that was totally functional for their family and guests.
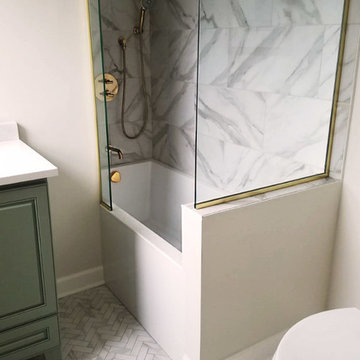
Chicago isn’t known for spacious bathrooms, especially in older areas like Ravenswood. But we’re experts in using every inch of a condo’s limited footprint. With that determination, this mini master bath now has a full vanity, shower, and soaking tub with room to spare.
You can find more information about 123 Remodeling and schedule a free onsite estimate on our website: https://123remodeling.com/
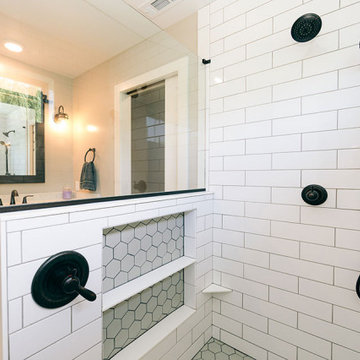
The white subway-tiled shower includes a functional shower niche and footrest.
Idéer för ett stort lantligt vit en-suite badrum, med skåp i shakerstil, gröna skåp, en dusch i en alkov, en toalettstol med separat cisternkåpa, vit kakel, tunnelbanekakel, beige väggar, klinkergolv i porslin, ett undermonterad handfat, bänkskiva i kvarts, flerfärgat golv och dusch med gångjärnsdörr
Idéer för ett stort lantligt vit en-suite badrum, med skåp i shakerstil, gröna skåp, en dusch i en alkov, en toalettstol med separat cisternkåpa, vit kakel, tunnelbanekakel, beige väggar, klinkergolv i porslin, ett undermonterad handfat, bänkskiva i kvarts, flerfärgat golv och dusch med gångjärnsdörr

Guest bathroom featuring dragonfly wallpaper, hexagon floor tiles, custom painted vanity, and a vessel sink.
Exempel på ett litet klassiskt grå grått badrum med dusch, med en dusch i en alkov, en toalettstol med hel cisternkåpa, beige kakel, porslinskakel, vita väggar, klinkergolv i porslin, ett fristående handfat, bänkskiva i kvarts, beiget golv, dusch med gångjärnsdörr och gröna skåp
Exempel på ett litet klassiskt grå grått badrum med dusch, med en dusch i en alkov, en toalettstol med hel cisternkåpa, beige kakel, porslinskakel, vita väggar, klinkergolv i porslin, ett fristående handfat, bänkskiva i kvarts, beiget golv, dusch med gångjärnsdörr och gröna skåp
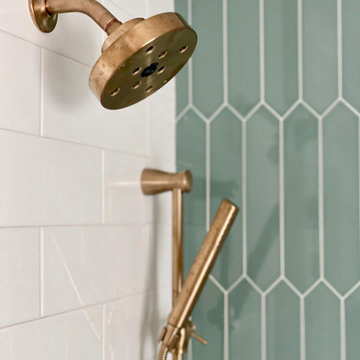
The homeowners of this traditional colonial in Grosse Pointe Park needed an update to their master bathroom that would provide more space and utility. The challenge was giving them a classic look so that it fit with their home, without being formal so that it fit the family. We combined a jade picket tile from, with a hexagon tile on the floor and marble accents; added a fabulous mint green vanity and topped it off with traditional Delta fixtures. This bathroom can’t be beat!

The clients contacted us after purchasing their first home. The house had one full bath and it felt tight and cramped with a soffit and two awkward closets. They wanted to create a functional, yet luxurious, contemporary spa-like space. We redesigned the bathroom to include both a bathtub and walk-in shower, with a modern shower ledge and herringbone tiled walls. The space evokes a feeling of calm and relaxation, with white, gray and green accents. The integrated mirror, oversized backsplash, and green vanity complement the minimalistic design so effortlessly.
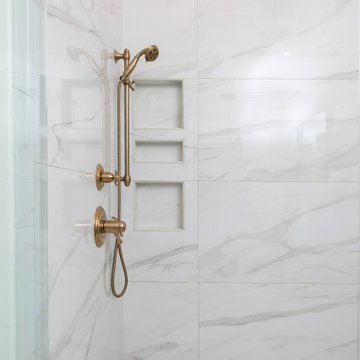
Idéer för vitt en-suite badrum, med skåp i shakerstil, gröna skåp, en toalettstol med separat cisternkåpa, vit kakel, porslinskakel, beige väggar, klinkergolv i porslin, ett undermonterad handfat, bänkskiva i kvarts och vitt golv
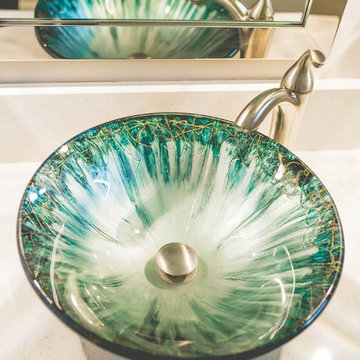
Glass vessel sink in the powder room layered on a quartz countertop.
Idéer för mellanstora vintage toaletter, med möbel-liknande, gröna skåp, en toalettstol med separat cisternkåpa, grå kakel, keramikplattor, grå väggar, klinkergolv i porslin, ett fristående handfat och bänkskiva i kvarts
Idéer för mellanstora vintage toaletter, med möbel-liknande, gröna skåp, en toalettstol med separat cisternkåpa, grå kakel, keramikplattor, grå väggar, klinkergolv i porslin, ett fristående handfat och bänkskiva i kvarts
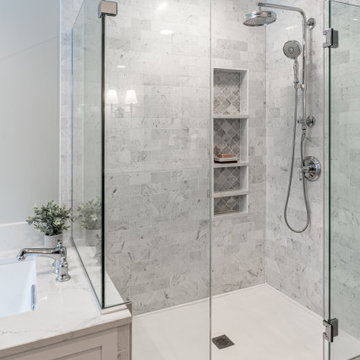
The subtle marble tile that lines the shower adds an elevated touch.
Exempel på ett stort klassiskt vit vitt en-suite badrum, med luckor med infälld panel, gröna skåp, ett undermonterat badkar, en hörndusch, en toalettstol med separat cisternkåpa, flerfärgad kakel, keramikplattor, grå väggar, klinkergolv i porslin, ett undermonterad handfat, bänkskiva i kvarts, grått golv och dusch med gångjärnsdörr
Exempel på ett stort klassiskt vit vitt en-suite badrum, med luckor med infälld panel, gröna skåp, ett undermonterat badkar, en hörndusch, en toalettstol med separat cisternkåpa, flerfärgad kakel, keramikplattor, grå väggar, klinkergolv i porslin, ett undermonterad handfat, bänkskiva i kvarts, grått golv och dusch med gångjärnsdörr
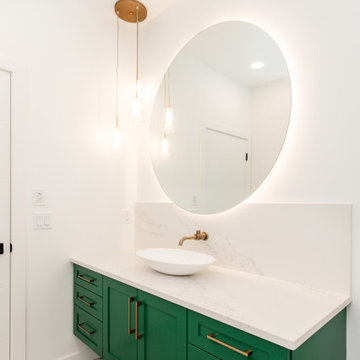
A stunning custom green floating vanity sets this half bath apart from any other! The extra tall quartz backsplash finishes the look perfectly.
Idéer för ett stort shabby chic-inspirerat vit badrum med dusch, med skåp i shakerstil, gröna skåp, vit kakel, stenhäll, vita väggar, klinkergolv i keramik, ett fristående handfat och bänkskiva i kvarts
Idéer för ett stort shabby chic-inspirerat vit badrum med dusch, med skåp i shakerstil, gröna skåp, vit kakel, stenhäll, vita väggar, klinkergolv i keramik, ett fristående handfat och bänkskiva i kvarts

This small space now packs a modern punch with floor to ceiling white Herringbone tile and a deep green floating vanity. The Mid Century sconces give this bathroom a ton of style.

To meet the client‘s brief and maintain the character of the house it was decided to retain the existing timber framed windows and VJ timber walling above tiles.
The client loves green and yellow, so a patterned floor tile including these colours was selected, with two complimentry subway tiles used for the walls up to the picture rail. The feature green tile used in the back of the shower. A playful bold vinyl wallpaper was installed in the bathroom and above the dado rail in the toilet. The corner back to wall bath, brushed gold tapware and accessories, wall hung custom vanity with Davinci Blanco stone bench top, teardrop clearstone basin, circular mirrored shaving cabinet and antique brass wall sconces finished off the look.
The picture rail in the high section was painted in white to match the wall tiles and the above VJ‘s were painted in Dulux Triamble to match the custom vanity 2 pak finish. This colour framed the small room and with the high ceilings softened the space and made it more intimate. The timber window architraves were retained, whereas the architraves around the entry door were painted white to match the wall tiles.
The adjacent toilet was changed to an in wall cistern and pan with tiles, wallpaper, accessories and wall sconces to match the bathroom
Overall, the design allowed open easy access, modernised the space and delivered the wow factor that the client was seeking.
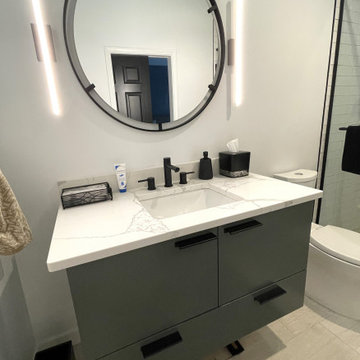
Idéer för små funkis vitt en-suite badrum, med släta luckor, gröna skåp, en kantlös dusch, en toalettstol med hel cisternkåpa, vit kakel, porslinskakel, vita väggar, klinkergolv i keramik, ett undermonterad handfat, bänkskiva i kvarts, beiget golv och dusch med gångjärnsdörr

Matching Queen Anne style vanities in a custom green paint on maple from Grabill Cabinets are the focal point in the girl's bathroom. The interior designer's idea trim the entire space in the same color creates a visually rich experience that is stylish and fun. Builder: Insignia Homes, Architect: Lorenz & Co., Interior Design: Deidre Interiors, Cabinety: Grabill Cabinets, Appliances: Bekins,
Photography: Werner Straube Photography

Master bathroom with a dual walk-in shower with large distinctive veining tile, with pops of gold and green. Large double vanity with features of a backlit LED mirror and widespread faucets.
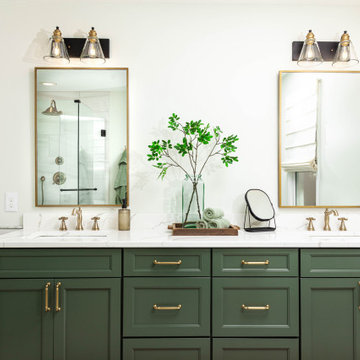
This aesthetically pleasing master bathroom is the perfect place for our clients to start and end each day. Fully customized shower fixtures and a deep soaking tub will provide the perfect solutions to destress and unwind. Our client's love for plants translates beautifully into this space with a sage green double vanity that brings life and serenity into their master bath retreat. Opting to utilize softer patterned tile throughout the space, makes it more visually expansive while gold accessories, natural wood elements, and strategically placed rugs throughout the room, make it warm and inviting.
Committing to a color scheme in a space can be overwhelming at times when considering the number of options that are available. This master bath is a perfect example of how to incorporate color into a room tastefully, while still having a cohesive design.
Items used in this space include:
Waypoint Living Spaces Cabinetry in Sage Green
Calacatta Italia Manufactured Quartz Vanity Tops
Elegant Stone Onice Bianco Tile
Natural Marble Herringbone Tile
Delta Cassidy Collection Fixtures
Want to see more samples of our work or before and after photographs of this project?
Visit the Stoneunlimited Kitchen and Bath website:
www.stoneunlimited.net
Stoneunlimited Kitchen and Bath is a full scope, full service, turnkey business. We do it all so that you don’t have to. You get to do the fun part of approving the design, picking your materials and making selections with our guidance and we take care of everything else. We provide you with 3D and 4D conceptual designs so that you can see your project come to life. Materials such as tile, fixtures, sinks, shower enclosures, flooring, cabinetry and countertops are ordered through us, inspected by us and installed by us. We are also a fabricator, so we fabricate all the countertops. We assign and manage the schedule and the workers that will be in your home taking care of the installation. We provide painting, electrical, plumbing as well as cabinetry services for your project from start to finish. So, when I say we do it, we truly do it all!
1 615 foton på badrum, med gröna skåp och bänkskiva i kvarts
8
