171 foton på badrum, med gröna skåp och en dubbeldusch
Sortera efter:
Budget
Sortera efter:Populärt i dag
101 - 120 av 171 foton
Artikel 1 av 3
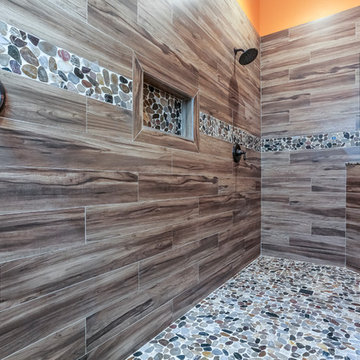
Expansive glass enclosed shower dual shower heads, porcelain wood tile, flat stone floor and border.
Exempel på ett stort amerikanskt en-suite badrum, med luckor med profilerade fronter, gröna skåp, en dubbeldusch, en toalettstol med separat cisternkåpa, brun kakel, porslinskakel, orange väggar, klinkergolv i porslin, ett undermonterad handfat och granitbänkskiva
Exempel på ett stort amerikanskt en-suite badrum, med luckor med profilerade fronter, gröna skåp, en dubbeldusch, en toalettstol med separat cisternkåpa, brun kakel, porslinskakel, orange väggar, klinkergolv i porslin, ett undermonterad handfat och granitbänkskiva
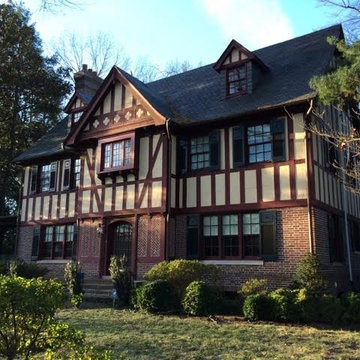
Can you "see the green" remodel on this historic tudor home? We hope not! Our green remodel (it's the bay window) is supposed to fit seamlessly into the historic structure. To see what's inside, look at the photos below.
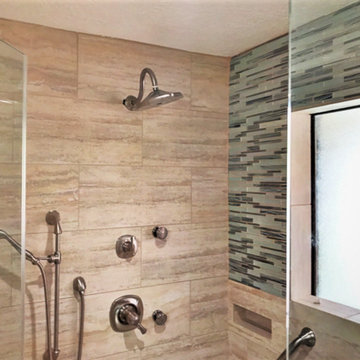
Inspiration för ett stort vintage en-suite badrum, med luckor med infälld panel, gröna skåp, en dubbeldusch, beige kakel, gröna väggar, ett undermonterad handfat, granitbänkskiva och dusch med gångjärnsdörr
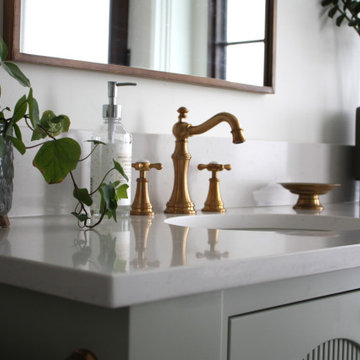
Inspiration för stora klassiska vitt en-suite badrum, med gröna skåp, ett badkar med tassar, en dubbeldusch, vit kakel, vita väggar, mosaikgolv, ett undermonterad handfat, vitt golv, med dusch som är öppen och luckor med infälld panel
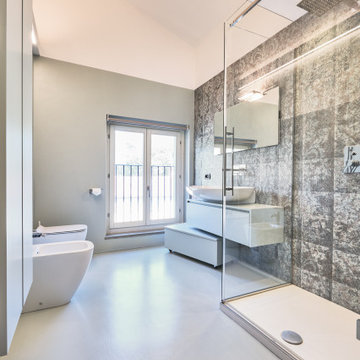
Una stanza da bagno davvero grande in cui lo spazio prima del nostro intervento non era sfruttato al meglio... qui vediamo il grande lavabo da 95 cm poggiato su un mobile su misura realizzato su nostro disegno. Il colore del mobile è lo stesso della resina a parete e pavimento: un verde acqua che ricorda il tiffany. Completa il rivestimenbto la nicchia della doccia rivestita di carta da parati adatta ad ambienti umidi con effetto damascato sciupato.
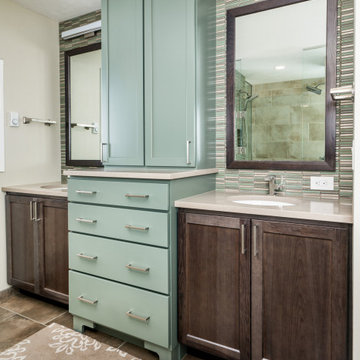
Foto på ett mellanstort funkis beige en-suite badrum, med luckor med infälld panel, gröna skåp, ett fristående badkar, en dubbeldusch, en toalettstol med separat cisternkåpa, grön kakel, mosaik, beige väggar, klinkergolv i porslin, ett undermonterad handfat, bänkskiva i kvarts, brunt golv och dusch med gångjärnsdörr
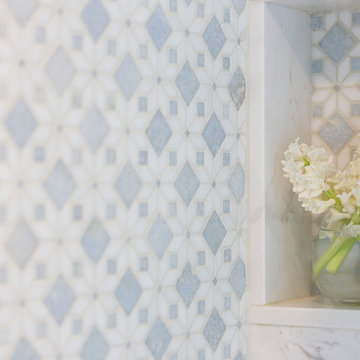
Balance Creative
Inredning av ett klassiskt en-suite badrum, med luckor med profilerade fronter, gröna skåp, en dubbeldusch, en toalettstol med hel cisternkåpa, blå kakel, marmorkakel, vita väggar, marmorgolv, ett undermonterad handfat, marmorbänkskiva, vitt golv och dusch med gångjärnsdörr
Inredning av ett klassiskt en-suite badrum, med luckor med profilerade fronter, gröna skåp, en dubbeldusch, en toalettstol med hel cisternkåpa, blå kakel, marmorkakel, vita väggar, marmorgolv, ett undermonterad handfat, marmorbänkskiva, vitt golv och dusch med gångjärnsdörr
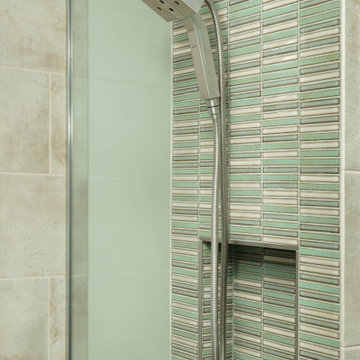
Inspiration för mellanstora moderna beige en-suite badrum, med luckor med infälld panel, gröna skåp, ett fristående badkar, en dubbeldusch, en toalettstol med separat cisternkåpa, grön kakel, mosaik, beige väggar, klinkergolv i porslin, ett undermonterad handfat, bänkskiva i kvarts, brunt golv och dusch med gångjärnsdörr
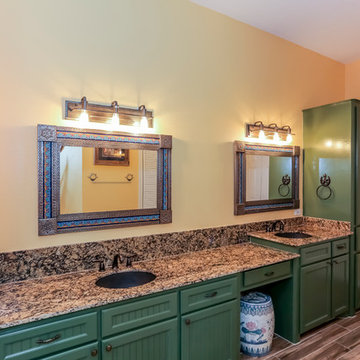
Shaker beadboard cabinets , granite countertop and dual copper onxy sinks at different comfort heights
Inspiration för stora amerikanska en-suite badrum, med luckor med profilerade fronter, gröna skåp, en dubbeldusch, en toalettstol med separat cisternkåpa, brun kakel, porslinskakel, orange väggar, klinkergolv i porslin, ett undermonterad handfat och granitbänkskiva
Inspiration för stora amerikanska en-suite badrum, med luckor med profilerade fronter, gröna skåp, en dubbeldusch, en toalettstol med separat cisternkåpa, brun kakel, porslinskakel, orange väggar, klinkergolv i porslin, ett undermonterad handfat och granitbänkskiva
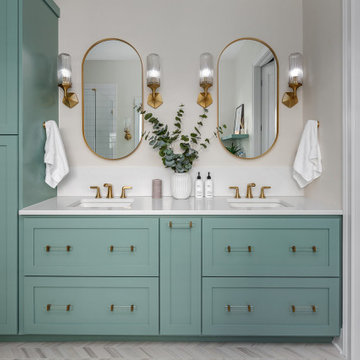
Klassisk inredning av ett vit vitt en-suite badrum, med skåp i shakerstil, gröna skåp, ett fristående badkar, en dubbeldusch, vit kakel, keramikplattor, beige väggar, klinkergolv i keramik, ett undermonterad handfat, bänkskiva i kvarts, vitt golv och dusch med gångjärnsdörr
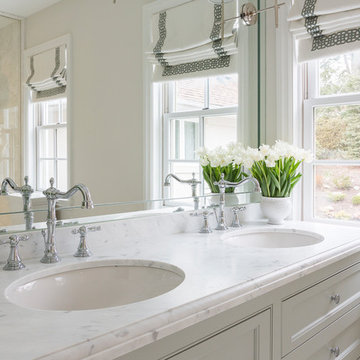
Balance Creative
Inspiration för klassiska badrum, med luckor med profilerade fronter, gröna skåp, en dubbeldusch, vita väggar, marmorgolv, ett undermonterad handfat, marmorbänkskiva, vitt golv och dusch med gångjärnsdörr
Inspiration för klassiska badrum, med luckor med profilerade fronter, gröna skåp, en dubbeldusch, vita väggar, marmorgolv, ett undermonterad handfat, marmorbänkskiva, vitt golv och dusch med gångjärnsdörr
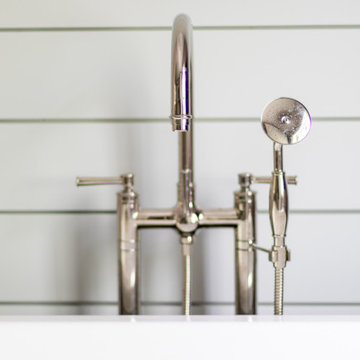
Photos by: Verrill Photography
Idéer för mellanstora eklektiska flerfärgat en-suite badrum, med möbel-liknande, gröna skåp, ett badkar med tassar, en dubbeldusch, vit kakel, porslinskakel, lila väggar, ett undermonterad handfat, marmorbänkskiva och dusch med gångjärnsdörr
Idéer för mellanstora eklektiska flerfärgat en-suite badrum, med möbel-liknande, gröna skåp, ett badkar med tassar, en dubbeldusch, vit kakel, porslinskakel, lila väggar, ett undermonterad handfat, marmorbänkskiva och dusch med gångjärnsdörr
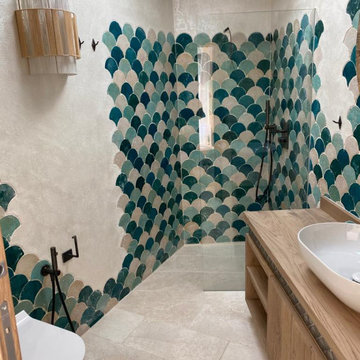
50 tals inredning av ett mellanstort vit vitt badrum med dusch, med gröna skåp, en dubbeldusch, en vägghängd toalettstol, flerfärgad kakel, perrakottakakel, vita väggar, marmorgolv, ett fristående handfat, marmorbänkskiva, vitt golv och dusch med skjutdörr

We gave this rather dated farmhouse some dramatic upgrades that brought together the feminine with the masculine, combining rustic wood with softer elements. In terms of style her tastes leaned toward traditional and elegant and his toward the rustic and outdoorsy. The result was the perfect fit for this family of 4 plus 2 dogs and their very special farmhouse in Ipswich, MA. Character details create a visual statement, showcasing the melding of both rustic and traditional elements without too much formality. The new master suite is one of the most potent examples of the blending of styles. The bath, with white carrara honed marble countertops and backsplash, beaded wainscoting, matching pale green vanities with make-up table offset by the black center cabinet expand function of the space exquisitely while the salvaged rustic beams create an eye-catching contrast that picks up on the earthy tones of the wood. The luxurious walk-in shower drenched in white carrara floor and wall tile replaced the obsolete Jacuzzi tub. Wardrobe care and organization is a joy in the massive walk-in closet complete with custom gliding library ladder to access the additional storage above. The space serves double duty as a peaceful laundry room complete with roll-out ironing center. The cozy reading nook now graces the bay-window-with-a-view and storage abounds with a surplus of built-ins including bookcases and in-home entertainment center. You can’t help but feel pampered the moment you step into this ensuite. The pantry, with its painted barn door, slate floor, custom shelving and black walnut countertop provide much needed storage designed to fit the family’s needs precisely, including a pull out bin for dog food. During this phase of the project, the powder room was relocated and treated to a reclaimed wood vanity with reclaimed white oak countertop along with custom vessel soapstone sink and wide board paneling. Design elements effectively married rustic and traditional styles and the home now has the character to match the country setting and the improved layout and storage the family so desperately needed. And did you see the barn? Photo credit: Eric Roth
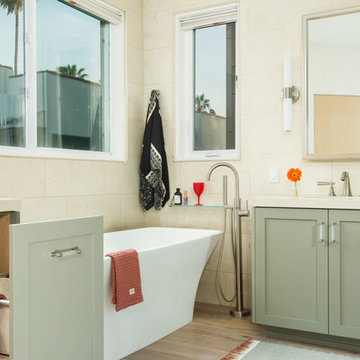
The clients wanted the master bathroom to feel like a spa retreat. Mission accomplished!
Bild på ett stort maritimt en-suite badrum, med skåp i shakerstil, gröna skåp, ett fristående badkar, en dubbeldusch, en bidé, beige kakel, marmorkakel, beige väggar, ljust trägolv, ett nedsänkt handfat, marmorbänkskiva, grått golv och dusch med gångjärnsdörr
Bild på ett stort maritimt en-suite badrum, med skåp i shakerstil, gröna skåp, ett fristående badkar, en dubbeldusch, en bidé, beige kakel, marmorkakel, beige väggar, ljust trägolv, ett nedsänkt handfat, marmorbänkskiva, grått golv och dusch med gångjärnsdörr
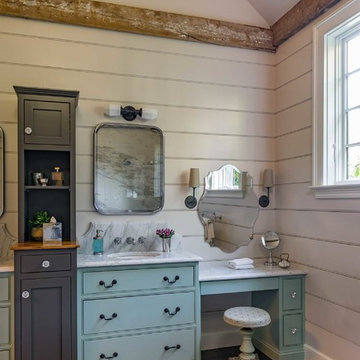
We gave this rather dated farmhouse some dramatic upgrades that brought together the feminine with the masculine, combining rustic wood with softer elements. In terms of style her tastes leaned toward traditional and elegant and his toward the rustic and outdoorsy. The result was the perfect fit for this family of 4 plus 2 dogs and their very special farmhouse in Ipswich, MA. Character details create a visual statement, showcasing the melding of both rustic and traditional elements without too much formality. The new master suite is one of the most potent examples of the blending of styles. The bath, with white carrara honed marble countertops and backsplash, beaded wainscoting, matching pale green vanities with make-up table offset by the black center cabinet expand function of the space exquisitely while the salvaged rustic beams create an eye-catching contrast that picks up on the earthy tones of the wood. The luxurious walk-in shower drenched in white carrara floor and wall tile replaced the obsolete Jacuzzi tub. Wardrobe care and organization is a joy in the massive walk-in closet complete with custom gliding library ladder to access the additional storage above. The space serves double duty as a peaceful laundry room complete with roll-out ironing center. The cozy reading nook now graces the bay-window-with-a-view and storage abounds with a surplus of built-ins including bookcases and in-home entertainment center. You can’t help but feel pampered the moment you step into this ensuite. The pantry, with its painted barn door, slate floor, custom shelving and black walnut countertop provide much needed storage designed to fit the family’s needs precisely, including a pull out bin for dog food. During this phase of the project, the powder room was relocated and treated to a reclaimed wood vanity with reclaimed white oak countertop along with custom vessel soapstone sink and wide board paneling. Design elements effectively married rustic and traditional styles and the home now has the character to match the country setting and the improved layout and storage the family so desperately needed. And did you see the barn? Photo credit: Eric Roth

Inspiration för mellanstora lantliga grått badrum för barn, med luckor med infälld panel, gröna skåp, en dubbeldusch, en toalettstol med separat cisternkåpa, grön kakel, perrakottakakel, blå väggar, klinkergolv i keramik, ett undermonterad handfat, marmorbänkskiva, grått golv och dusch med gångjärnsdörr

Idéer för ett mellanstort klassiskt vit en-suite badrum, med skåp i shakerstil, gröna skåp, ett fristående badkar, en dubbeldusch, en toalettstol med hel cisternkåpa, grön kakel, porslinskakel, vita väggar, klinkergolv i porslin, ett undermonterad handfat, bänkskiva i kvarts, flerfärgat golv och dusch med gångjärnsdörr
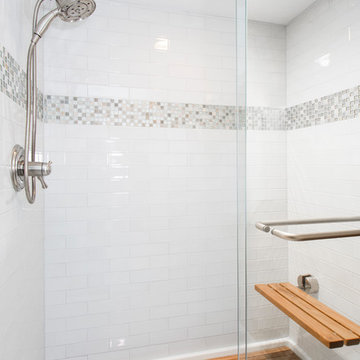
Our clients had just adopted a baby girl and needed extra space with a full bath for friends and family to come visit (and help out). The garage had previously been converted into a guest room with a sauna and half bath. The washer and dryer where located inside of the closet in the guest room, which made it difficult to do laundry when guest where there. That whole side of the house needed to be converted to more functional living spaces.
We removed the sauna and some garage storage to make way for the new bedroom and full bathroom area and living space. We were still able to kept enough room for two cars to park in the garage, which was important to the homeowners. The bathroom has a stand-up shower in it with a folding teak shower seat and teak drain. The green quartz slate and white gold glass mosaic accent tile that the homeowner chose is a nice contrast to the Apollo White floor tile. The homeowner wanted an updated transitional space, not too contemporary but not too traditional, so the Terrastone Star Light quartz countertops atop the Siteline cabinetry painted a soft green worked perfectly with what she envisioned. The homeowners have friends that use wheelchairs that will need to use this bathroom, so we kept that in mind when designing this space. This bathroom also serves as the pool bathroom, so needs to be accessible from the hallway, as well.
The washer and dryer actually stayed where they were but a laundry room was built around them. The wall in the guest bedroom was angeled and a new closet was built, closing it off from the laundry room. The mud room/kid’s storage area was a must needed space for this homeowner. From backpacks to lunchboxes and coats, it was a constant mess. We added a bench with cabinets above, shelving with bins below, and hooks for all of their belongings. Optimum Penny wall covering was added a fun touch to the kid’s space. Now each child has their own space and mom and dad aren’t tripping over their backpacks in the hallway! Everyone is happy and our clients (and their guests) couldn’t be happier with their new spaces!
Design/Remodel by Hatfield Builders & Remodelers | Photography by Versatile Imaging
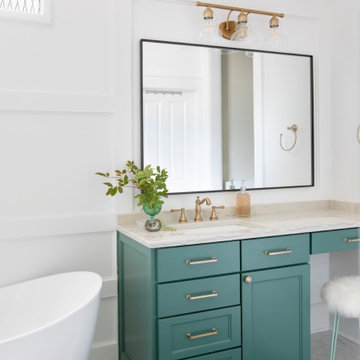
Foto på ett vintage badrum, med gröna skåp, ett fristående badkar, en dubbeldusch och bänkskiva i kvartsit
171 foton på badrum, med gröna skåp och en dubbeldusch
6
