585 foton på badrum, med gröna skåp och en öppen dusch
Sortera efter:
Budget
Sortera efter:Populärt i dag
21 - 40 av 585 foton
Artikel 1 av 3
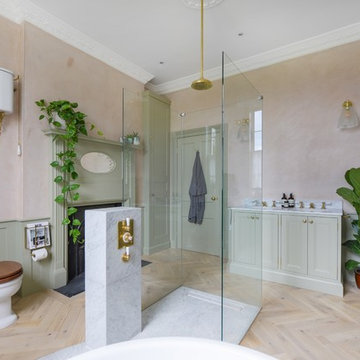
Our recently completed project, a master suite inside an awesome Grade II listed 1790’s Hackney Townhouse.
The awesome master suite spans over 400 SQ FT and Listed Building Consent was needed to open up the doorway between the existing Master Bedroom and second bedroom to create the ensuite.
The vast Bedroom space features a huge new bank of fitted wardrobes with detailing to match the Georgian detailing of the original doors and window panelling.
The incredible ensuite features split walls of Georgian style panelling and nude plaster. The double shower floats in the centre of the room while the round cast iron tub sits in the large rear bay. The bath sits atop a circular Carrara marble slab cut into the solid oak parquet.
Photo: Ben Waterhouse
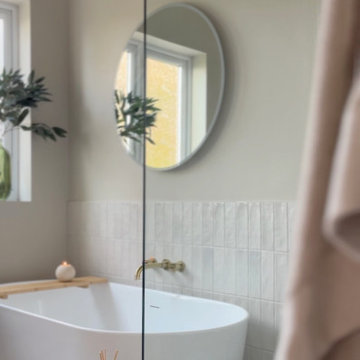
Jen wanted to create a spa-like space to relax at the end of the day, with a walk-in shower, freestanding bath, soft, nature-inspired colours and brass detailing. The final look more than meets the original brief, making this once cramped, cluttered bathroom seem spacious and serene. Opting for brass fixtures, a green vanity, and soft colours, Jen added terracotta floors and white vertical zellige wall tiles to create texture and interest, while a large illuminated wall mirror completes the look.

Inspired by the existing Regency period details with contemporary elements introduced, this master bedroom, en-suite and dressing room (accessed by a hidden doorway) was designed by Lathams as part of a comprehensive interior design scheme for the entire property.

This remodel project was a complete overhaul taking the existing bathroom down to the studs and floor boards. Includes custom cabinet, marble countertop, mirror / sconce lighting / cabinet pulls from Rejuvenation. Sink and faucet from Ferguson's. Green cabinet color is by Dunn Edwards.

50 tals inredning av ett stort grön grönt en-suite badrum, med släta luckor, gröna skåp, ett japanskt badkar, en öppen dusch, grön kakel, keramikplattor, klinkergolv i keramik, bänkskiva i terrazo, grönt golv och dusch med gångjärnsdörr
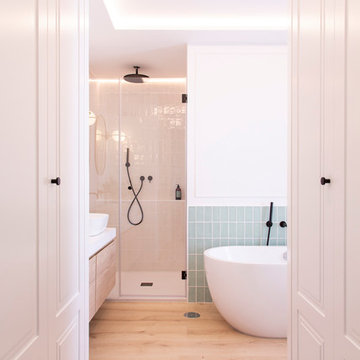
Inredning av ett modernt mellanstort vit vitt en-suite badrum, med möbel-liknande, gröna skåp, ett badkar med tassar, en öppen dusch, brun kakel, mosaik, vita väggar, klinkergolv i keramik, ett fristående handfat, träbänkskiva, brunt golv och med dusch som är öppen
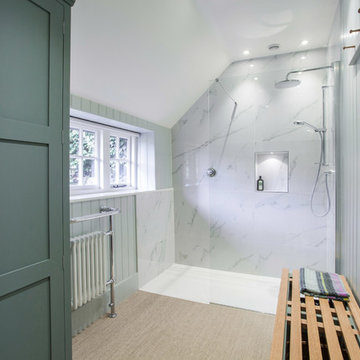
With a busy working lifestyle and two small children, Burlanes worked closely with the home owners to transform a number of rooms in their home, to not only suit the needs of family life, but to give the wonderful building a new lease of life, whilst in keeping with the stunning historical features and characteristics of the incredible Oast House.
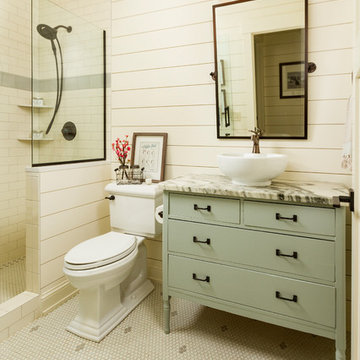
Inredning av ett klassiskt mellanstort flerfärgad flerfärgat badrum med dusch, med möbel-liknande, gröna skåp, en öppen dusch, en toalettstol med separat cisternkåpa, vita väggar, mosaikgolv, ett fristående handfat, marmorbänkskiva, vitt golv och med dusch som är öppen
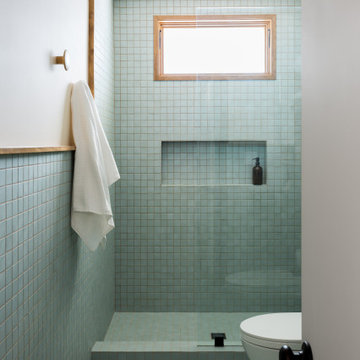
In a home with just about 1000 sf our design needed to thoughtful, unlike the recent contractor-grade flip it had recently undergone. For clients who love to cook and entertain we came up with several floor plans and this open layout worked best. We used every inch available to add storage, work surfaces, and even squeezed in a 3/4 bath! Colorful but still soothing, the greens in the kitchen and blues in the bathroom remind us of Big Sur, and the nod to mid-century perfectly suits the home and it's new owners.
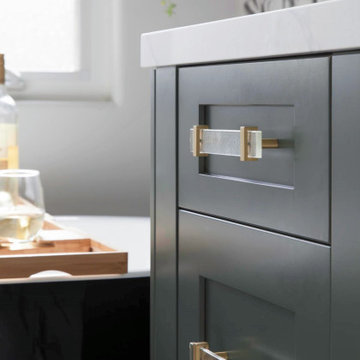
Black and White bathroom with forest green vanity cabinets. Glass cabinet pulls with brass accents.
Bild på ett mellanstort lantligt vit vitt en-suite badrum, med luckor med infälld panel, gröna skåp, ett fristående badkar, en öppen dusch, en toalettstol med separat cisternkåpa, vit kakel, porslinskakel, vita väggar, klinkergolv i porslin, ett undermonterad handfat, bänkskiva i kvarts, vitt golv och dusch med gångjärnsdörr
Bild på ett mellanstort lantligt vit vitt en-suite badrum, med luckor med infälld panel, gröna skåp, ett fristående badkar, en öppen dusch, en toalettstol med separat cisternkåpa, vit kakel, porslinskakel, vita väggar, klinkergolv i porslin, ett undermonterad handfat, bänkskiva i kvarts, vitt golv och dusch med gångjärnsdörr
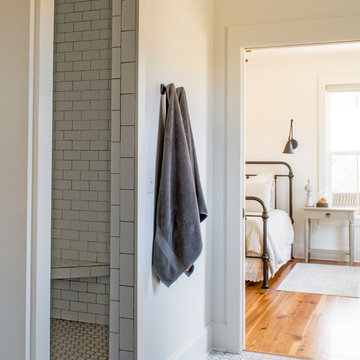
This new home was designed to nestle quietly into the rich landscape of rolling pastures and striking mountain views. A wrap around front porch forms a facade that welcomes visitors and hearkens to a time when front porch living was all the entertainment a family needed. White lap siding coupled with a galvanized metal roof and contrasting pops of warmth from the stained door and earthen brick, give this home a timeless feel and classic farmhouse style. The story and a half home has 3 bedrooms and two and half baths. The master suite is located on the main level with two bedrooms and a loft office on the upper level. A beautiful open concept with traditional scale and detailing gives the home historic character and charm. Transom lites, perfectly sized windows, a central foyer with open stair and wide plank heart pine flooring all help to add to the nostalgic feel of this young home. White walls, shiplap details, quartz counters, shaker cabinets, simple trim designs, an abundance of natural light and carefully designed artificial lighting make modest spaces feel large and lend to the homeowner's delight in their new custom home.
Kimberly Kerl
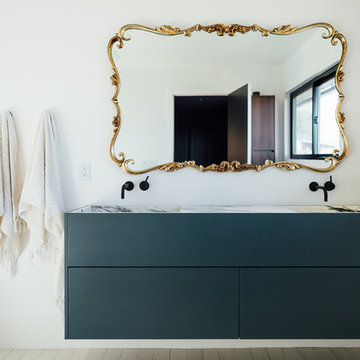
Exempel på ett mellanstort eklektiskt en-suite badrum, med släta luckor, en öppen dusch, en toalettstol med hel cisternkåpa, vit kakel, keramikplattor, vita väggar, gröna skåp och ett avlångt handfat
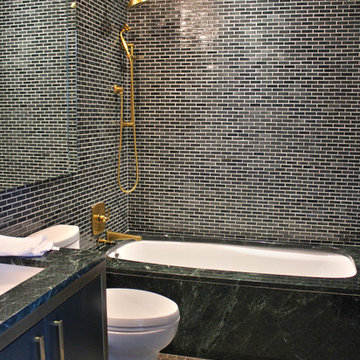
Bathroom
Bild på ett mellanstort funkis badrum med dusch, med ett undermonterat badkar, en öppen dusch, grön kakel, gröna väggar, ett nedsänkt handfat, släta luckor och gröna skåp
Bild på ett mellanstort funkis badrum med dusch, med ett undermonterat badkar, en öppen dusch, grön kakel, gröna väggar, ett nedsänkt handfat, släta luckor och gröna skåp
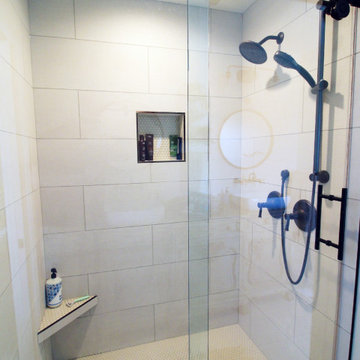
Eklektisk inredning av ett litet grön grönt en-suite badrum, med möbel-liknande, gröna skåp, en öppen dusch, grå kakel, porslinskakel, vita väggar, klinkergolv i porslin, ett fristående handfat, träbänkskiva, grått golv och dusch med skjutdörr
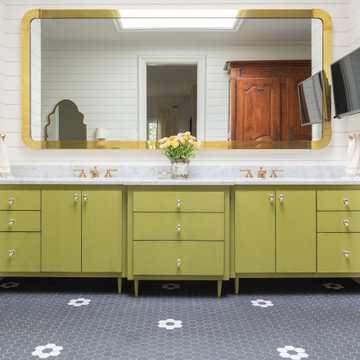
This long sink Vanity is 9'-6" long, the custom mirror is over 8' long and was designed by Kim Armstrong. The ship lap runs around the bathroom,
Idéer för att renovera ett stort vintage vit vitt en-suite badrum, med släta luckor, gröna skåp, en öppen dusch, vita väggar, klinkergolv i porslin, ett undermonterad handfat, marmorbänkskiva och grått golv
Idéer för att renovera ett stort vintage vit vitt en-suite badrum, med släta luckor, gröna skåp, en öppen dusch, vita väggar, klinkergolv i porslin, ett undermonterad handfat, marmorbänkskiva och grått golv

The colour palette of pastel pistachio has the ability to create a sense of cleanliness without been clinical, creating a relaxing feel. Adding a stunning shade of sage green to this vanity helps create a clean and refreshing space before a busy start to the day. The gorgeous white Kit Kat tiles add versatility of pattern and texture, making a stalemate in this beautiful renovation.
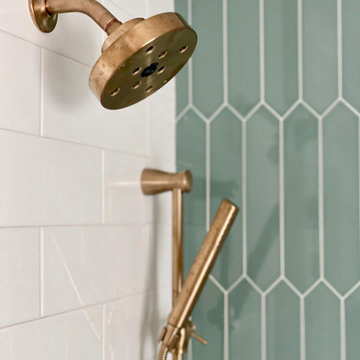
The homeowners of this traditional colonial in Grosse Pointe Park needed an update to their master bathroom that would provide more space and utility. The challenge was giving them a classic look so that it fit with their home, without being formal so that it fit the family. We combined a jade picket tile from, with a hexagon tile on the floor and marble accents; added a fabulous mint green vanity and topped it off with traditional Delta fixtures. This bathroom can’t be beat!
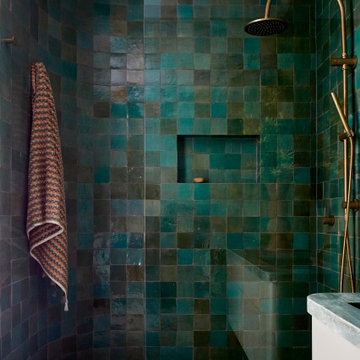
The green patina of hand-glazed Moroccan tiles
Idéer för mellanstora funkis grönt badrum, med släta luckor, gröna skåp, en öppen dusch, en vägghängd toalettstol, grön kakel, keramikplattor, gröna väggar, betonggolv, ett integrerad handfat, marmorbänkskiva, beiget golv och med dusch som är öppen
Idéer för mellanstora funkis grönt badrum, med släta luckor, gröna skåp, en öppen dusch, en vägghängd toalettstol, grön kakel, keramikplattor, gröna väggar, betonggolv, ett integrerad handfat, marmorbänkskiva, beiget golv och med dusch som är öppen

To meet the client‘s brief and maintain the character of the house it was decided to retain the existing timber framed windows and VJ timber walling above tiles.
The client loves green and yellow, so a patterned floor tile including these colours was selected, with two complimentry subway tiles used for the walls up to the picture rail. The feature green tile used in the back of the shower. A playful bold vinyl wallpaper was installed in the bathroom and above the dado rail in the toilet. The corner back to wall bath, brushed gold tapware and accessories, wall hung custom vanity with Davinci Blanco stone bench top, teardrop clearstone basin, circular mirrored shaving cabinet and antique brass wall sconces finished off the look.
The picture rail in the high section was painted in white to match the wall tiles and the above VJ‘s were painted in Dulux Triamble to match the custom vanity 2 pak finish. This colour framed the small room and with the high ceilings softened the space and made it more intimate. The timber window architraves were retained, whereas the architraves around the entry door were painted white to match the wall tiles.
The adjacent toilet was changed to an in wall cistern and pan with tiles, wallpaper, accessories and wall sconces to match the bathroom
Overall, the design allowed open easy access, modernised the space and delivered the wow factor that the client was seeking.
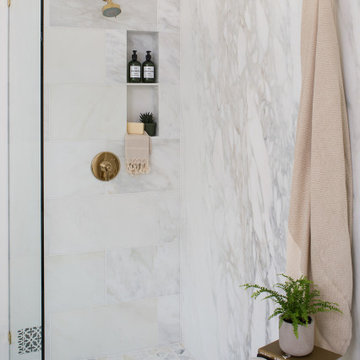
This remodel project was a complete overhaul taking the existing bathroom down to the studs and floor boards. Marble tile, slap and mosaic floor tile. Step in shower with no door, shower faucet by Newport Brass.
585 foton på badrum, med gröna skåp och en öppen dusch
2
