1 102 foton på badrum, med gröna skåp och en toalettstol med hel cisternkåpa
Sortera efter:
Budget
Sortera efter:Populärt i dag
41 - 60 av 1 102 foton
Artikel 1 av 3
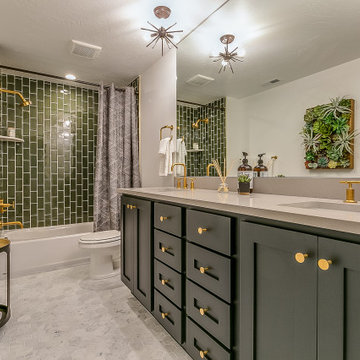
Green bathroom cabinets with gold accessories
Inspiration för ett litet funkis en-suite badrum, med luckor med upphöjd panel, gröna skåp, en toalettstol med hel cisternkåpa, vita väggar, klinkergolv i keramik, ett nedsänkt handfat och vitt golv
Inspiration för ett litet funkis en-suite badrum, med luckor med upphöjd panel, gröna skåp, en toalettstol med hel cisternkåpa, vita väggar, klinkergolv i keramik, ett nedsänkt handfat och vitt golv

Builder: Michels Homes
Architecture: Alexander Design Group
Photography: Scott Amundson Photography
Lantlig inredning av ett stort grå grått en-suite badrum, med luckor med infälld panel, gröna skåp, en kantlös dusch, en toalettstol med hel cisternkåpa, grön kakel, keramikplattor, beige väggar, klinkergolv i keramik, ett undermonterad handfat, bänkskiva i kvarts, vitt golv och dusch med gångjärnsdörr
Lantlig inredning av ett stort grå grått en-suite badrum, med luckor med infälld panel, gröna skåp, en kantlös dusch, en toalettstol med hel cisternkåpa, grön kakel, keramikplattor, beige väggar, klinkergolv i keramik, ett undermonterad handfat, bänkskiva i kvarts, vitt golv och dusch med gångjärnsdörr
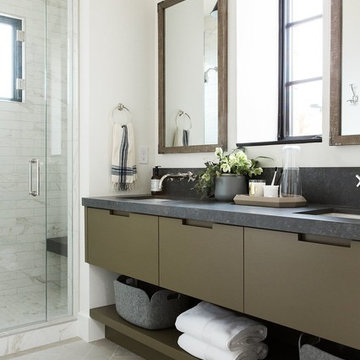
Cabinetry by Creative Woodworks, inc.
http://www.creativeww.com/
Bild på ett mellanstort funkis svart svart en-suite badrum, med släta luckor, gröna skåp, en dusch i en alkov, en toalettstol med hel cisternkåpa, vit kakel, marmorkakel, vita väggar, klinkergolv i porslin, ett undermonterad handfat, bänkskiva i kvartsit, grått golv och dusch med gångjärnsdörr
Bild på ett mellanstort funkis svart svart en-suite badrum, med släta luckor, gröna skåp, en dusch i en alkov, en toalettstol med hel cisternkåpa, vit kakel, marmorkakel, vita väggar, klinkergolv i porslin, ett undermonterad handfat, bänkskiva i kvartsit, grått golv och dusch med gångjärnsdörr

Primary bathroom remodel, green cabinets and brass plumbing fixtures. Marble herringbone tile on the floors and Zellige tile in the shower. Quartzite countertops with mixing metals for hardware and fixtures, lighting and mirrors.

This project features a six-foot addition on the back of the home, allowing us to open up the kitchen and family room for this young and active family. These spaces were redesigned to accommodate a large open kitchen, featuring cabinets in a beautiful sage color, that opens onto the dining area and family room. Natural stone countertops add texture to the space without dominating the room.
The powder room footprint stayed the same, but new cabinetry, mirrors, and fixtures compliment the bold wallpaper, making this space surprising and fun, like a piece of statement jewelry in the middle of the home.
The kid's bathroom is youthful while still being able to age with the children. An ombre pink and white floor tile is complimented by a greenish/blue vanity and a coordinating shower niche accent tile. White walls and gold fixtures complete the space.
The primary bathroom is more sophisticated but still colorful and full of life. The wood-style chevron floor tiles anchor the room while more light and airy tones of white, blue, and cream finish the rest of the space. The freestanding tub and large shower make this the perfect retreat after a long day.
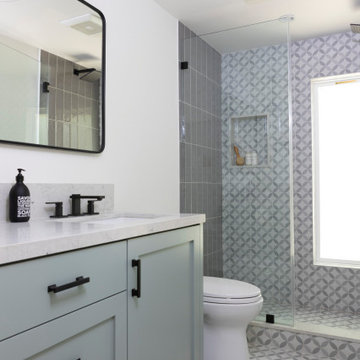
The guest bathroom has a patterned tile that we also used on the shower wall to create a larger, more dynamic feel. The light teal painted vanity is accented with matte black hardware and faucet.

2019 Addition/Remodel by Steven Allen Designs, LLC - Featuring Clean Subtle lines + 42" Front Door + 48" Italian Tiles + Quartz Countertops + Custom Shaker Cabinets + Oak Slat Wall and Trim Accents + Design Fixtures + Artistic Tiles + Wild Wallpaper + Top of Line Appliances

This painted master bathroom was designed and made by Tim Wood.
One end of the bathroom has built in wardrobes painted inside with cedar of Lebanon backs, adjustable shelves, clothes rails, hand made soft close drawers and specially designed and made shoe racking.
The vanity unit has a partners desk look with adjustable angled mirrors and storage behind. All the tap fittings were supplied in nickel including the heated free standing towel rail. The area behind the lavatory was boxed in with cupboards either side and a large glazed cupboard above. Every aspect of this bathroom was co-ordinated by Tim Wood.
Designed, hand made and photographed by Tim Wood

Bild på ett stort vit vitt en-suite badrum, med gröna skåp, ett fristående badkar, en hörndusch, en toalettstol med hel cisternkåpa, grå kakel, porslinskakel, grå väggar, klinkergolv i porslin, ett fristående handfat, bänkskiva i kvarts, grått golv, med dusch som är öppen och släta luckor

Powder Room in dark green glazed tile
Idéer för ett litet klassiskt vit toalett, med skåp i shakerstil, gröna skåp, en toalettstol med hel cisternkåpa, grön kakel, keramikplattor, gröna väggar, mellanmörkt trägolv, ett undermonterad handfat, bänkskiva i akrylsten och beiget golv
Idéer för ett litet klassiskt vit toalett, med skåp i shakerstil, gröna skåp, en toalettstol med hel cisternkåpa, grön kakel, keramikplattor, gröna väggar, mellanmörkt trägolv, ett undermonterad handfat, bänkskiva i akrylsten och beiget golv

Idéer för att renovera ett stort funkis vit vitt en-suite badrum, med skåp i shakerstil, gröna skåp, en öppen dusch, en toalettstol med hel cisternkåpa, beige kakel, spegel istället för kakel, beige väggar, laminatgolv, ett fristående handfat, laminatbänkskiva, beiget golv och med dusch som är öppen

A young family with children purchased a home on 2 acres that came with a large open detached garage. The space was a blank slate inside and the family decided to turn it into living quarters for guests! Our Plano, TX remodeling company was just the right fit to renovate this 1500 sf barn into a great living space. Sarah Harper of h Designs was chosen to draw out the details of this garage renovation. Appearing like a red barn on the outside, the inside was remodeled to include a home office, large living area with roll up garage door to the outside patio, 2 bedrooms, an eat in kitchen, and full bathroom. New large windows in every room and sliding glass doors bring the outside in.
The versatile living room has a large area for seating, a staircase to walk in storage upstairs and doors that can be closed. renovation included stained concrete floors throughout the living and bedroom spaces. A large mud-room area with built-in hooks and shelves is the foyer to the home office. The kitchen is fully functional with Samsung range, full size refrigerator, pantry, countertop seating and room for a dining table. Custom cabinets from Latham Millwork are the perfect foundation for Cambria Quartz Weybourne countertops. The sage green accents give this space life and sliding glass doors allow for oodles of natural light. The full bath is decked out with a large shower and vanity and a smart toilet. Luxart fixtures and shower system give this bathroom an upgraded feel. Mosaic tile in grey gives the floor a neutral look. There’s a custom-built bunk room for the kids with 4 twin beds for sleepovers. And another bedroom large enough for a double bed and double closet storage. This custom remodel in Dallas, TX is just what our clients asked for.

This uniquely elegant bathroom emanates a captivating vibe, offering a comfortable and visually pleasing atmosphere. The painted walls adorned with floral motifs add a touch of charm and personality, making the space distinctive and inviting.

Idéer för att renovera ett stort vintage vit vitt badrum med dusch, med gröna skåp, en dusch i en alkov, en toalettstol med hel cisternkåpa, vit kakel, porslinskakel, vita väggar, klinkergolv i porslin, ett integrerad handfat, bänkskiva i akrylsten, grått golv, dusch med gångjärnsdörr och släta luckor

Idéer för att renovera ett mellanstort vintage vit vitt en-suite badrum, med skåp i shakerstil, gröna skåp, ett fristående badkar, en öppen dusch, en toalettstol med hel cisternkåpa, grå kakel, keramikplattor, svarta väggar, klinkergolv i keramik, ett undermonterad handfat, bänkskiva i kvarts, grått golv och med dusch som är öppen

Idéer för ett mellanstort 50 tals flerfärgad toalett, med släta luckor, gröna skåp, en toalettstol med hel cisternkåpa, vit kakel, vita väggar, klinkergolv i keramik, ett undermonterad handfat och bänkskiva i kvarts

Bild på ett stort lantligt vit vitt badrum för barn, med skåp i shakerstil, gröna skåp, en kantlös dusch, en toalettstol med hel cisternkåpa, grön kakel, marmorkakel, vita väggar, klinkergolv i keramik, ett undermonterad handfat, bänkskiva i kvartsit, beiget golv och dusch med duschdraperi
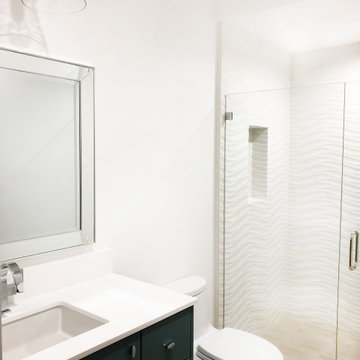
This guest bathroom had no natural light source so we added a lot of white with the walls, countertop, and shower wall tile. For the shower wall tile we chose a wavy, patterned tile that added interest and movement. In contrast, we grounded the vanity with a dark teal blue.

Idéer för ett mellanstort klassiskt vit badrum med dusch, med skåp i shakerstil, gröna skåp, ett badkar i en alkov, en dusch i en alkov, en toalettstol med hel cisternkåpa, vit kakel, tunnelbanekakel, vita väggar, klinkergolv i porslin, ett undermonterad handfat, bänkskiva i kvarts, svart golv och dusch med gångjärnsdörr
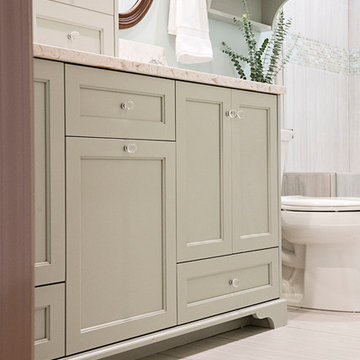
Shabby chic-inspirerad inredning av ett mellanstort flerfärgad flerfärgat badrum med dusch, med luckor med infälld panel, gröna skåp, en toalettstol med hel cisternkåpa, grå kakel, keramikplattor, blå väggar, klinkergolv i keramik, ett undermonterad handfat, bänkskiva i kvartsit och grått golv
1 102 foton på badrum, med gröna skåp och en toalettstol med hel cisternkåpa
3
