640 foton på badrum, med gröna skåp och gröna väggar
Sortera efter:
Budget
Sortera efter:Populärt i dag
41 - 60 av 640 foton
Artikel 1 av 3

Trellis wallpaper accent the guest bath.
Foto på ett mycket stort maritimt grön badrum, med luckor med infälld panel, gröna skåp, en kantlös dusch, grå kakel, keramikplattor, gröna väggar, klinkergolv i keramik, ett undermonterad handfat, bänkskiva i kvarts, grått golv och dusch med skjutdörr
Foto på ett mycket stort maritimt grön badrum, med luckor med infälld panel, gröna skåp, en kantlös dusch, grå kakel, keramikplattor, gröna väggar, klinkergolv i keramik, ett undermonterad handfat, bänkskiva i kvarts, grått golv och dusch med skjutdörr

Idéer för stora vintage vitt en-suite badrum, med möbel-liknande, gröna skåp, ett fristående badkar, en dusch i en alkov, en toalettstol med hel cisternkåpa, vit kakel, keramikplattor, gröna väggar, klinkergolv i porslin, ett undermonterad handfat, marmorbänkskiva, flerfärgat golv och med dusch som är öppen
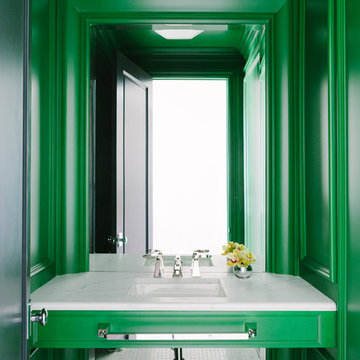
Aimee Mazzenga Photography
Idéer för att renovera ett mellanstort eklektiskt vit vitt toalett, med gröna skåp, gröna väggar, ett undermonterad handfat och marmorbänkskiva
Idéer för att renovera ett mellanstort eklektiskt vit vitt toalett, med gröna skåp, gröna väggar, ett undermonterad handfat och marmorbänkskiva
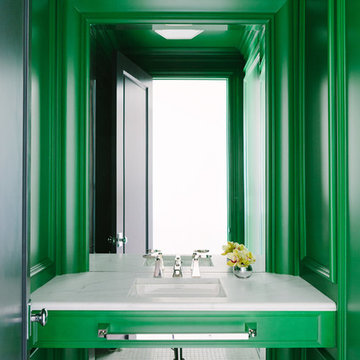
Photo Credit:
Aimée Mazzenga
Idéer för att renovera ett mellanstort vintage vit vitt toalett, med gröna skåp, gröna väggar, ett undermonterad handfat, marmorbänkskiva och vitt golv
Idéer för att renovera ett mellanstort vintage vit vitt toalett, med gröna skåp, gröna väggar, ett undermonterad handfat, marmorbänkskiva och vitt golv

Inspiration för ett litet funkis vit vitt badrum för barn, med luckor med profilerade fronter, gröna skåp, en dusch i en alkov, beige kakel, perrakottakakel, gröna väggar, klinkergolv i keramik, ett nedsänkt handfat, bänkskiva i akrylsten, beiget golv och dusch med skjutdörr
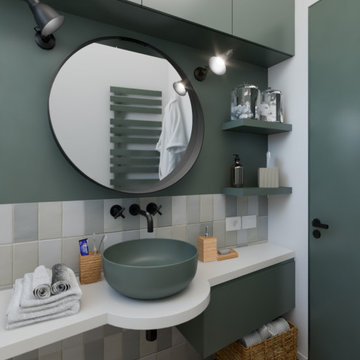
Idéer för att renovera ett litet funkis vit vitt badrum med dusch, med släta luckor, gröna skåp, en vägghängd toalettstol, grön kakel, keramikplattor, gröna väggar, mörkt trägolv, ett fristående handfat och bänkskiva i kvartsit

Our clients wanted a REAL master bathroom with enough space for both of them to be in there at the same time. Their house, built in the 1940’s, still had plenty of the original charm, but also had plenty of its original tiny spaces that just aren’t very functional for modern life.
The original bathroom had a tiny stall shower, and just a single vanity with very limited storage and counter space. Not to mention kitschy pink subway tile on every wall. With some creative reconfiguring, we were able to reclaim about 25 square feet of space from the bedroom. Which gave us the space we needed to introduce a double vanity with plenty of storage, and a HUGE walk-in shower that spans the entire length of the new bathroom!
While we knew we needed to stay true to the original character of the house, we also wanted to bring in some modern flair! Pairing strong graphic floor tile with some subtle (and not so subtle) green tones gave us the perfect blend of classic sophistication with a modern glow up.
Our clients were thrilled with the look of their new space, and were even happier about how large and open it now feels!

2019 Addition/Remodel by Steven Allen Designs, LLC - Featuring Clean Subtle lines + 42" Front Door + 48" Italian Tiles + Quartz Countertops + Custom Shaker Cabinets + Oak Slat Wall and Trim Accents + Design Fixtures + Artistic Tiles + Wild Wallpaper + Top of Line Appliances
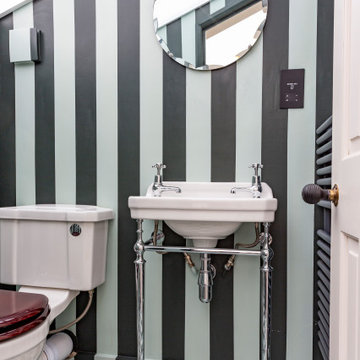
A cloakroom was created under the butterfly roof of this house. Painted stripes on the wall continue and meet on the floor as a checkered floor.
Idéer för att renovera ett litet eklektiskt toalett, med möbel-liknande, gröna skåp, en toalettstol med hel cisternkåpa, gröna väggar, plywoodgolv, ett piedestal handfat och grönt golv
Idéer för att renovera ett litet eklektiskt toalett, med möbel-liknande, gröna skåp, en toalettstol med hel cisternkåpa, gröna väggar, plywoodgolv, ett piedestal handfat och grönt golv
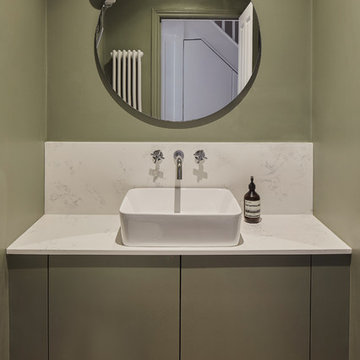
Inspiration för minimalistiska vitt toaletter, med släta luckor, gröna skåp, gröna väggar, mellanmörkt trägolv och ett fristående handfat
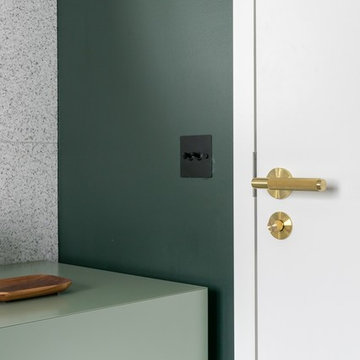
Waschtisch in Farrow and Ball Farbton lackiert - Wandfarbe dunkelgrün
Inspiration för ett mellanstort funkis grön grönt badrum med dusch, med släta luckor, gröna skåp, en öppen dusch, grå kakel, cementkakel, gröna väggar, betonggolv, ett fristående handfat, träbänkskiva och grått golv
Inspiration för ett mellanstort funkis grön grönt badrum med dusch, med släta luckor, gröna skåp, en öppen dusch, grå kakel, cementkakel, gröna väggar, betonggolv, ett fristående handfat, träbänkskiva och grått golv
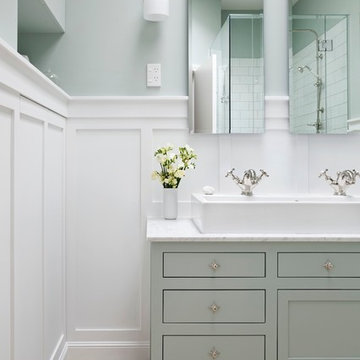
A beautiful bathroom where function meets style with great elegance. Recessed cabinets maintain a clean look while providing loads of storage space. A single sink is wide enough for two and with the double mirrors a small space offers maximum practicality.
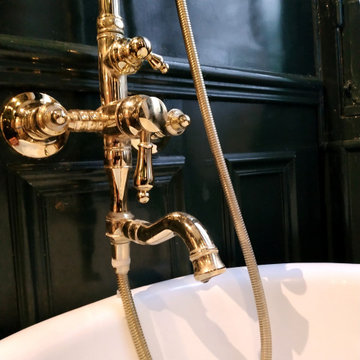
Modern inredning av ett litet svart svart en-suite badrum, med ett badkar med tassar, en dusch/badkar-kombination, vit kakel, svart kakel, svart och vit kakel, grön kakel, cementgolv, flerfärgat golv, dusch med duschdraperi, gröna skåp, gröna väggar och träbänkskiva
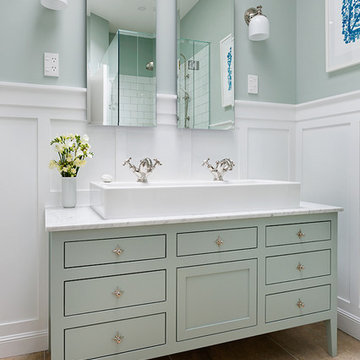
A Mt Eden villa restoration by Susan Templer Interiors, featuring custom cabinetry and Perrin & Rowe tapware.
Inspiration för klassiska badrum, med släta luckor, gröna skåp, gröna väggar och ett avlångt handfat
Inspiration för klassiska badrum, med släta luckor, gröna skåp, gröna väggar och ett avlångt handfat
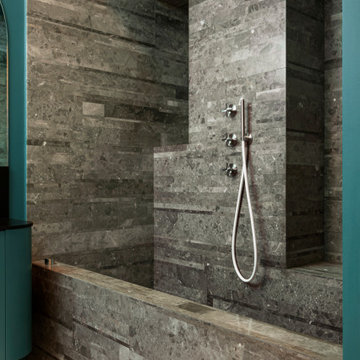
bagno comune: pavimento in resina grigio chiara, vasca doccia su misura rivestita in marmo gris du marais di Salvatori
Foto på ett mellanstort funkis badrum med dusch, med släta luckor, gröna skåp, ett badkar i en alkov, en dusch/badkar-kombination, en toalettstol med separat cisternkåpa, marmorkakel, gröna väggar, betonggolv, ett fristående handfat, laminatbänkskiva, vitt golv och dusch med gångjärnsdörr
Foto på ett mellanstort funkis badrum med dusch, med släta luckor, gröna skåp, ett badkar i en alkov, en dusch/badkar-kombination, en toalettstol med separat cisternkåpa, marmorkakel, gröna väggar, betonggolv, ett fristående handfat, laminatbänkskiva, vitt golv och dusch med gångjärnsdörr

OYSTER LINEN
Sheree and the KBE team completed this project from start to finish. Featuring this stunning curved island servery.
Keeping a luxe feel throughout all the joinery areas, using a light satin polyurethane and solid bronze hardware.
- Custom designed and manufactured kitchen, finished in satin two tone grey polyurethane
- Feature curved island slat panelling
- 40mm thick bench top, in 'Carrara Gioia' marble
- Stone splashback
- Fully integrated fridge/ freezer & dishwasher
- Bronze handles
- Blum hardware
- Walk in pantry
- Bi-fold cabinet doors
- Floating Vanity
Sheree Bounassif, Kitchens by Emanuel
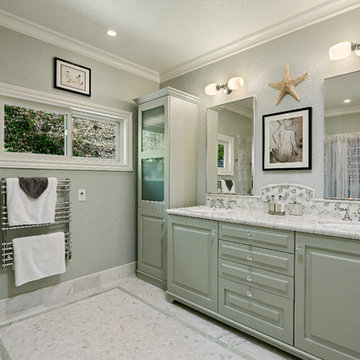
This stunning master bathroom remodel by our Lafayette studio features a serene sage green color scheme, adding a calming and peaceful atmosphere to the space. The twin basins with a sleek marble countertop provide ample storage and counter space for the couple. The shower area is defined by a beautiful glass wall, creating a spacious and open feel. The stylish design elements of this bathroom create a modern and luxurious ambiance.
---
Project by Douglah Designs. Their Lafayette-based design-build studio serves San Francisco's East Bay areas, including Orinda, Moraga, Walnut Creek, Danville, Alamo Oaks, Diablo, Dublin, Pleasanton, Berkeley, Oakland, and Piedmont.
For more about Douglah Designs, click here: http://douglahdesigns.com/

Inspiration för mellanstora lantliga svart toaletter, med skåp i shakerstil, gröna skåp, en toalettstol med hel cisternkåpa, gröna väggar, vinylgolv, ett fristående handfat, bänkskiva i kvarts och svart golv

Our clients wanted a REAL master bathroom with enough space for both of them to be in there at the same time. Their house, built in the 1940’s, still had plenty of the original charm, but also had plenty of its original tiny spaces that just aren’t very functional for modern life.
The original bathroom had a tiny stall shower, and just a single vanity with very limited storage and counter space. Not to mention kitschy pink subway tile on every wall. With some creative reconfiguring, we were able to reclaim about 25 square feet of space from the bedroom. Which gave us the space we needed to introduce a double vanity with plenty of storage, and a HUGE walk-in shower that spans the entire length of the new bathroom!
While we knew we needed to stay true to the original character of the house, we also wanted to bring in some modern flair! Pairing strong graphic floor tile with some subtle (and not so subtle) green tones gave us the perfect blend of classic sophistication with a modern glow up.
Our clients were thrilled with the look of their new space, and were even happier about how large and open it now feels!
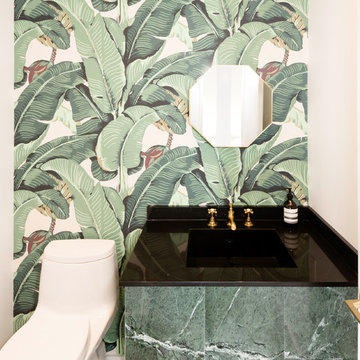
Fun, green powder room. Photo by Jeremy Warshafsky.
Inspiration för ett litet nordiskt svart svart toalett, med släta luckor, gröna skåp, gröna väggar, ett undermonterad handfat och marmorbänkskiva
Inspiration för ett litet nordiskt svart svart toalett, med släta luckor, gröna skåp, gröna väggar, ett undermonterad handfat och marmorbänkskiva
640 foton på badrum, med gröna skåp och gröna väggar
3
