6 092 foton på badrum, med gröna skåp och lila skåp
Sortera efter:
Budget
Sortera efter:Populärt i dag
161 - 180 av 6 092 foton
Artikel 1 av 3

The kids bathroom has a custom teal double vanity and black matte faucets. Above the vanity are black penny tiles that coordinate with the black and white patterned accent wall in the shower. The flooring is a soft cream and gray porcelain tile and the countertops are white quartz.

This sage green and gold master bath features custom cabinetry and a large shower with glass tile and brushed gold fixtures.
Idéer för ett mellanstort klassiskt vit en-suite badrum, med gröna skåp, en hörndusch, en toalettstol med hel cisternkåpa, grön kakel, glaskakel, vita väggar, klinkergolv i keramik, ett undermonterad handfat, bänkskiva i kvarts, beiget golv och dusch med gångjärnsdörr
Idéer för ett mellanstort klassiskt vit en-suite badrum, med gröna skåp, en hörndusch, en toalettstol med hel cisternkåpa, grön kakel, glaskakel, vita väggar, klinkergolv i keramik, ett undermonterad handfat, bänkskiva i kvarts, beiget golv och dusch med gångjärnsdörr

In collaboration with Darcy Tsung Design, we remodeled a long, narrow bathroom to include a lot of space-saving design: wall-mounted toilet, a barrier free shower, and a great deal of natural light via the existing skylight. The owners of the home plan to age in place, so we also added a grab bar in the shower along with a handheld shower for both easy cleaning and for showering while sitting on the floating bench.
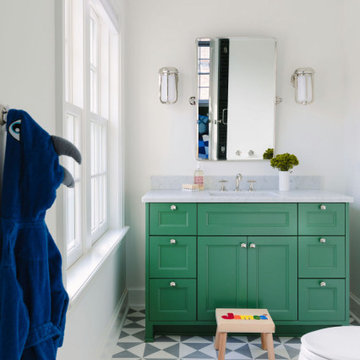
Idéer för att renovera ett maritimt grå grått badrum för barn, med luckor med infälld panel, gröna skåp, vita väggar, ett undermonterad handfat och grått golv

Black and White bathroom with forest green vanity cabinets.
Idéer för att renovera ett mellanstort lantligt vit vitt en-suite badrum, med luckor med infälld panel, gröna skåp, ett fristående badkar, en öppen dusch, en toalettstol med separat cisternkåpa, vit kakel, porslinskakel, vita väggar, klinkergolv i porslin, ett undermonterad handfat, bänkskiva i kvarts, vitt golv och dusch med gångjärnsdörr
Idéer för att renovera ett mellanstort lantligt vit vitt en-suite badrum, med luckor med infälld panel, gröna skåp, ett fristående badkar, en öppen dusch, en toalettstol med separat cisternkåpa, vit kakel, porslinskakel, vita väggar, klinkergolv i porslin, ett undermonterad handfat, bänkskiva i kvarts, vitt golv och dusch med gångjärnsdörr

Inspiration för stora lantliga grått en-suite badrum, med skåp i shakerstil, gröna skåp, ett badkar med tassar, våtrum, vit kakel, tunnelbanekakel, grå väggar, skiffergolv, ett undermonterad handfat, marmorbänkskiva, grått golv och dusch med gångjärnsdörr
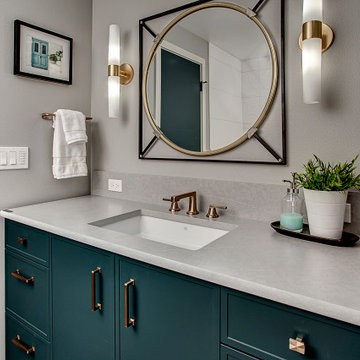
Bild på ett mellanstort vintage grå grått badrum, med luckor med infälld panel, gröna skåp, en dusch/badkar-kombination, en toalettstol med hel cisternkåpa, vit kakel, grå väggar, klinkergolv i keramik, ett undermonterad handfat, bänkskiva i kvarts och svart golv
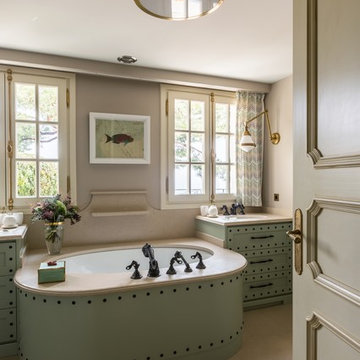
Inspiration för ett vintage beige beige en-suite badrum, med luckor med infälld panel, gröna skåp, ett undermonterad handfat och beiget golv
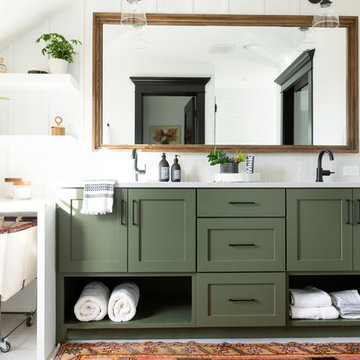
Foto på ett lantligt vit badrum, med skåp i shakerstil, gröna skåp, vita väggar, ett undermonterad handfat och vitt golv

After remodel. A much brighter and larger looking room featuring a custom green inset bathroom vanity with chrome hardware. Hex tile for the floor and subway tiles in the shower.
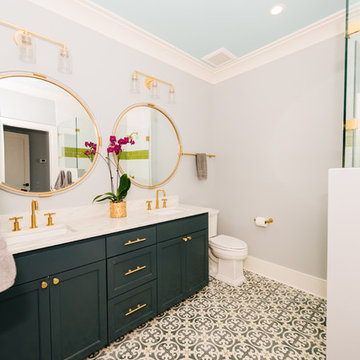
Klassisk inredning av ett mellanstort vit vitt badrum med dusch, med luckor med infälld panel, gröna skåp, en toalettstol med separat cisternkåpa, grå väggar, cementgolv, ett undermonterad handfat, marmorbänkskiva och flerfärgat golv
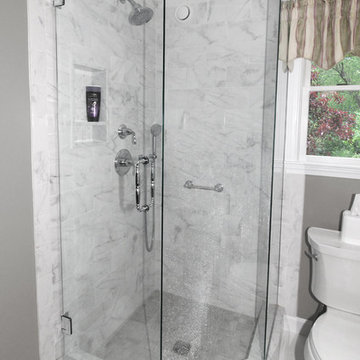
Renovisions recently remodeled a first-floor bath for this South Shore couple. They needed a better solution to their existing, outdated fiberglass shower stall and had difficulty squatting to enter the shower. As bathroom designers, we realize that a neo-angle shower is a simple and minimalistic design option where space is a premium. The clipped corner creates an angled opening that allows easy access to the shower between other fixtures in the bathroom.
This new shower has a curb using a combination of glass and tile for the walls. Taking advantage of every possible inch for the shower made an enormous difference in comfort while showering. A traditional shower head along with a multi-function hand-held shower head and a shampoo niche both save space and provide a relaxing showering experience. The custom 3/8″ thick glass shower enclosure with mitered corners provides a clean and seamless appearance. The vanity’s bead-board design in sage green compliments the unique veining and hues in the quartz countertop.
Overall, the clients were ecstatic with their newly transformed bathroom and are eager to share it with friends and family. One friend in fact, exclaimed that the bathroom resembled one she had seen in a five star resort!
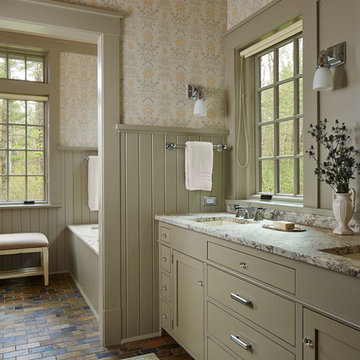
Architecture & Interior Design: David Heide Design Studio Photo: Susan Gilmore Photography
Lantlig inredning av ett en-suite badrum, med ett undermonterat badkar, skiffergolv, ett undermonterad handfat, släta luckor, gröna skåp och flerfärgade väggar
Lantlig inredning av ett en-suite badrum, med ett undermonterat badkar, skiffergolv, ett undermonterad handfat, släta luckor, gröna skåp och flerfärgade väggar
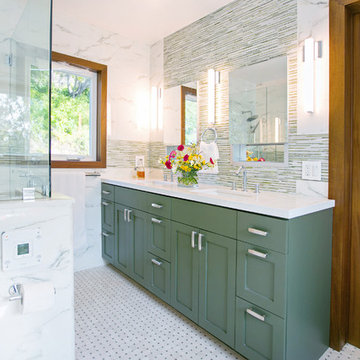
The challenge of this project was to fulfill the clients' desire for a unique and modern second story addition that would blend harmoniously with the original 1930s bungalow. On the exterior, the addition appropriates the traditional materials of the existing home, while using contemporary proportions and lines to speak to a modern sensibility. Staggered massing and terraced roofs add to the visual interest and a harmonious balance in the design. On the interior, rich natural materials like oak and mahogany add warmth to the clean lines of the design. The design carefully frames stunning views of the reservoir and surrounding hills. In each room, multi-directional natural light, views and cross-ventilation increase the comfort and expansiveness of the spaces
Photography by: Studio Ceja

This Midcentury modern home was designed for Pardee Homes Las Vegas. It features an open floor plan that opens up to amazing outdoor spaces.
Inredning av ett retro mellanstort en-suite badrum, med släta luckor, gröna skåp, ett fristående badkar, en kantlös dusch, en toalettstol med hel cisternkåpa, svart kakel, keramikplattor, bruna väggar, ett undermonterad handfat, marmorbänkskiva och med dusch som är öppen
Inredning av ett retro mellanstort en-suite badrum, med släta luckor, gröna skåp, ett fristående badkar, en kantlös dusch, en toalettstol med hel cisternkåpa, svart kakel, keramikplattor, bruna väggar, ett undermonterad handfat, marmorbänkskiva och med dusch som är öppen
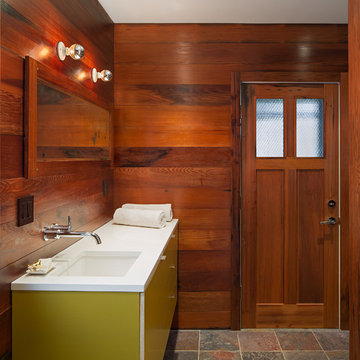
Sam Oberter
Bild på ett rustikt badrum, med ett undermonterad handfat, släta luckor, gröna skåp och bruna väggar
Bild på ett rustikt badrum, med ett undermonterad handfat, släta luckor, gröna skåp och bruna väggar

940sf interior and exterior remodel of the rear unit of a duplex. By reorganizing on-site parking and re-positioning openings a greater sense of privacy was created for both units. In addition it provided a new entryway for the rear unit. A modified first floor layout improves natural daylight and connections to new outdoor patios.
(c) Eric Staudenmaier
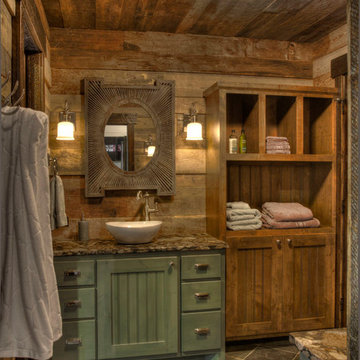
Idéer för ett rustikt badrum, med ett fristående handfat och gröna skåp
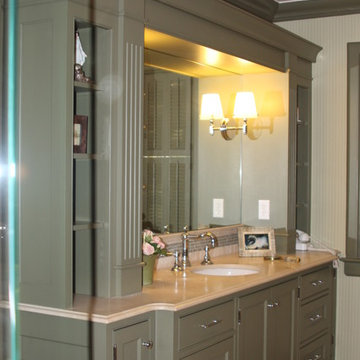
Inspiration för ett mellanstort vintage en-suite badrum, med skåp i shakerstil, gröna skåp, vita väggar, mosaikgolv, ett undermonterad handfat, bänkskiva i akrylsten och beiget golv
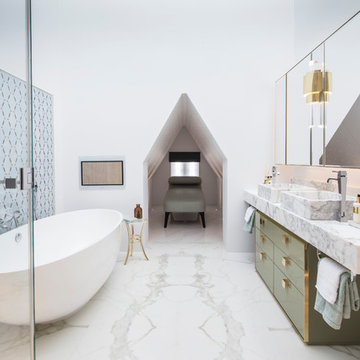
Exquisitely equipped for pampering, this unique bathroom was designed to provide the feel of a luxury spa with its architectural characteristics, beautiful mirror lights, marble tops and tiled-feature wall.
Photography by Richard Waite.
6 092 foton på badrum, med gröna skåp och lila skåp
9
