947 foton på badrum, med gröna skåp och marmorbänkskiva
Sortera efter:
Budget
Sortera efter:Populärt i dag
61 - 80 av 947 foton
Artikel 1 av 3

Idéer för små funkis grönt toaletter, med gröna skåp, en toalettstol med hel cisternkåpa, grön kakel, keramikplattor, gröna väggar, ljust trägolv, ett integrerad handfat, marmorbänkskiva och beiget golv

We gave this rather dated farmhouse some dramatic upgrades that brought together the feminine with the masculine, combining rustic wood with softer elements. In terms of style her tastes leaned toward traditional and elegant and his toward the rustic and outdoorsy. The result was the perfect fit for this family of 4 plus 2 dogs and their very special farmhouse in Ipswich, MA. Character details create a visual statement, showcasing the melding of both rustic and traditional elements without too much formality. The new master suite is one of the most potent examples of the blending of styles. The bath, with white carrara honed marble countertops and backsplash, beaded wainscoting, matching pale green vanities with make-up table offset by the black center cabinet expand function of the space exquisitely while the salvaged rustic beams create an eye-catching contrast that picks up on the earthy tones of the wood. The luxurious walk-in shower drenched in white carrara floor and wall tile replaced the obsolete Jacuzzi tub. Wardrobe care and organization is a joy in the massive walk-in closet complete with custom gliding library ladder to access the additional storage above. The space serves double duty as a peaceful laundry room complete with roll-out ironing center. The cozy reading nook now graces the bay-window-with-a-view and storage abounds with a surplus of built-ins including bookcases and in-home entertainment center. You can’t help but feel pampered the moment you step into this ensuite. The pantry, with its painted barn door, slate floor, custom shelving and black walnut countertop provide much needed storage designed to fit the family’s needs precisely, including a pull out bin for dog food. During this phase of the project, the powder room was relocated and treated to a reclaimed wood vanity with reclaimed white oak countertop along with custom vessel soapstone sink and wide board paneling. Design elements effectively married rustic and traditional styles and the home now has the character to match the country setting and the improved layout and storage the family so desperately needed. And did you see the barn? Photo credit: Eric Roth
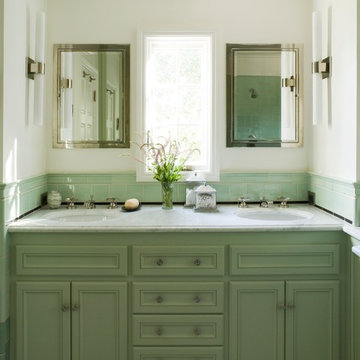
Photo: David Duncan Livingston
Inspiration för ett vintage badrum, med marmorbänkskiva och gröna skåp
Inspiration för ett vintage badrum, med marmorbänkskiva och gröna skåp

Our clients wanted a REAL master bathroom with enough space for both of them to be in there at the same time. Their house, built in the 1940’s, still had plenty of the original charm, but also had plenty of its original tiny spaces that just aren’t very functional for modern life.
The original bathroom had a tiny stall shower, and just a single vanity with very limited storage and counter space. Not to mention kitschy pink subway tile on every wall. With some creative reconfiguring, we were able to reclaim about 25 square feet of space from the bedroom. Which gave us the space we needed to introduce a double vanity with plenty of storage, and a HUGE walk-in shower that spans the entire length of the new bathroom!
While we knew we needed to stay true to the original character of the house, we also wanted to bring in some modern flair! Pairing strong graphic floor tile with some subtle (and not so subtle) green tones gave us the perfect blend of classic sophistication with a modern glow up.
Our clients were thrilled with the look of their new space, and were even happier about how large and open it now feels!
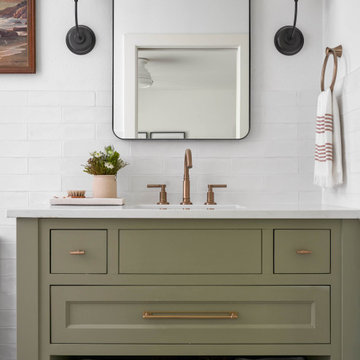
green vanity bathroom single sink
Idéer för mellanstora vintage vitt badrum med dusch, med luckor med infälld panel, gröna skåp, vit kakel, keramikplattor, vita väggar och marmorbänkskiva
Idéer för mellanstora vintage vitt badrum med dusch, med luckor med infälld panel, gröna skåp, vit kakel, keramikplattor, vita väggar och marmorbänkskiva
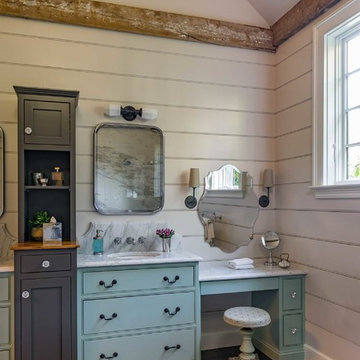
We gave this rather dated farmhouse some dramatic upgrades that brought together the feminine with the masculine, combining rustic wood with softer elements. In terms of style her tastes leaned toward traditional and elegant and his toward the rustic and outdoorsy. The result was the perfect fit for this family of 4 plus 2 dogs and their very special farmhouse in Ipswich, MA. Character details create a visual statement, showcasing the melding of both rustic and traditional elements without too much formality. The new master suite is one of the most potent examples of the blending of styles. The bath, with white carrara honed marble countertops and backsplash, beaded wainscoting, matching pale green vanities with make-up table offset by the black center cabinet expand function of the space exquisitely while the salvaged rustic beams create an eye-catching contrast that picks up on the earthy tones of the wood. The luxurious walk-in shower drenched in white carrara floor and wall tile replaced the obsolete Jacuzzi tub. Wardrobe care and organization is a joy in the massive walk-in closet complete with custom gliding library ladder to access the additional storage above. The space serves double duty as a peaceful laundry room complete with roll-out ironing center. The cozy reading nook now graces the bay-window-with-a-view and storage abounds with a surplus of built-ins including bookcases and in-home entertainment center. You can’t help but feel pampered the moment you step into this ensuite. The pantry, with its painted barn door, slate floor, custom shelving and black walnut countertop provide much needed storage designed to fit the family’s needs precisely, including a pull out bin for dog food. During this phase of the project, the powder room was relocated and treated to a reclaimed wood vanity with reclaimed white oak countertop along with custom vessel soapstone sink and wide board paneling. Design elements effectively married rustic and traditional styles and the home now has the character to match the country setting and the improved layout and storage the family so desperately needed. And did you see the barn? Photo credit: Eric Roth
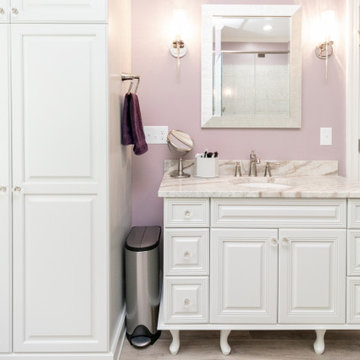
Photos by: Verrill Photography
Idéer för ett mellanstort eklektiskt flerfärgad en-suite badrum, med möbel-liknande, gröna skåp, ett badkar med tassar, en dubbeldusch, vit kakel, porslinskakel, lila väggar, ett undermonterad handfat, marmorbänkskiva och dusch med gångjärnsdörr
Idéer för ett mellanstort eklektiskt flerfärgad en-suite badrum, med möbel-liknande, gröna skåp, ett badkar med tassar, en dubbeldusch, vit kakel, porslinskakel, lila väggar, ett undermonterad handfat, marmorbänkskiva och dusch med gångjärnsdörr
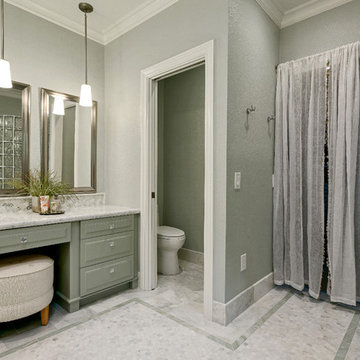
This stunning master bathroom remodel by our Lafayette studio features a serene sage green color scheme, adding a calming and peaceful atmosphere to the space. The twin basins with a sleek marble countertop provide ample storage and counter space for the couple. The shower area is defined by a beautiful glass wall, creating a spacious and open feel. The stylish design elements of this bathroom create a modern and luxurious ambiance.
---
Project by Douglah Designs. Their Lafayette-based design-build studio serves San Francisco's East Bay areas, including Orinda, Moraga, Walnut Creek, Danville, Alamo Oaks, Diablo, Dublin, Pleasanton, Berkeley, Oakland, and Piedmont.
For more about Douglah Designs, click here: http://douglahdesigns.com/
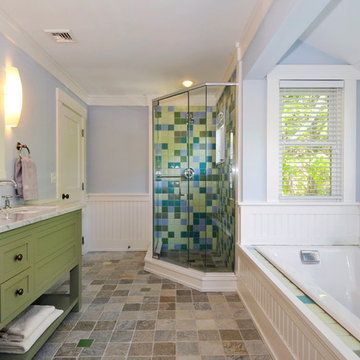
Foto på ett mellanstort vintage en-suite badrum, med ett platsbyggt badkar, ett undermonterad handfat, skåp i shakerstil, gröna skåp, en hörndusch, blå kakel, grön kakel, porslinskakel, blå väggar, klinkergolv i keramik, marmorbänkskiva och flerfärgat golv
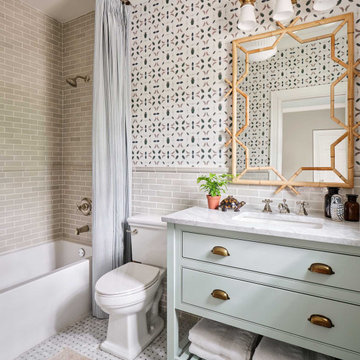
We installed this fun "beetle" wallpaper in a boy's bathroom, and painted this fabulous vanity! Designer Maria E. Beck
Klassisk inredning av ett badrum för barn, med gröna skåp och marmorbänkskiva
Klassisk inredning av ett badrum för barn, med gröna skåp och marmorbänkskiva
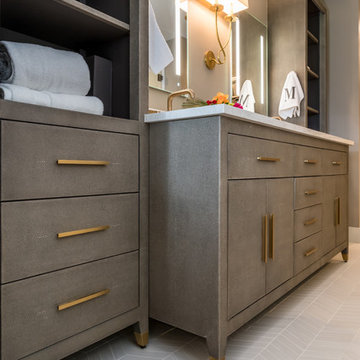
A double shagreen vanity and storage from Restoration Hardware with gold hardware matched with a light herringbone tile design.
Klassisk inredning av ett vit vitt en-suite badrum, med möbel-liknande, gröna skåp, mosaikgolv, marmorbänkskiva och grått golv
Klassisk inredning av ett vit vitt en-suite badrum, med möbel-liknande, gröna skåp, mosaikgolv, marmorbänkskiva och grått golv
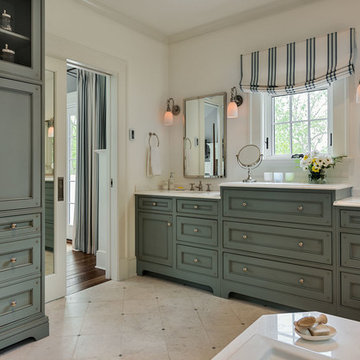
rob karosis
Idéer för att renovera ett stort lantligt en-suite badrum, med skåp i shakerstil, gröna skåp, ett platsbyggt badkar, marmorbänkskiva, en dusch i en alkov, ett undermonterad handfat, dusch med gångjärnsdörr, vita väggar, klinkergolv i keramik och beiget golv
Idéer för att renovera ett stort lantligt en-suite badrum, med skåp i shakerstil, gröna skåp, ett platsbyggt badkar, marmorbänkskiva, en dusch i en alkov, ett undermonterad handfat, dusch med gångjärnsdörr, vita väggar, klinkergolv i keramik och beiget golv
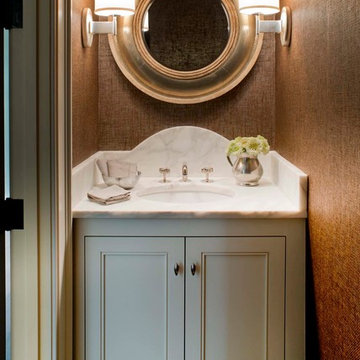
Bild på ett maritimt vit vitt toalett, med gröna skåp, bruna väggar, ett nedsänkt handfat och marmorbänkskiva

Inredning av ett klassiskt mellanstort grå grått en-suite badrum, med luckor med profilerade fronter, gröna skåp, ett platsbyggt badkar, våtrum, beige väggar, kalkstensgolv, ett nedsänkt handfat, marmorbänkskiva, beiget golv och dusch med gångjärnsdörr
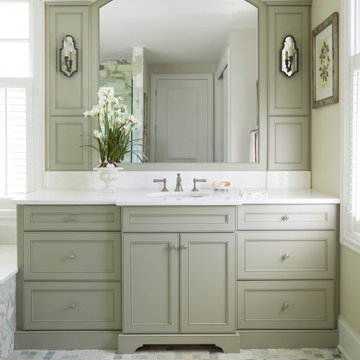
Bild på ett stort vintage vit vitt en-suite badrum, med luckor med profilerade fronter, gröna skåp, beige väggar, klinkergolv i porslin, ett undermonterad handfat, marmorbänkskiva och flerfärgat golv
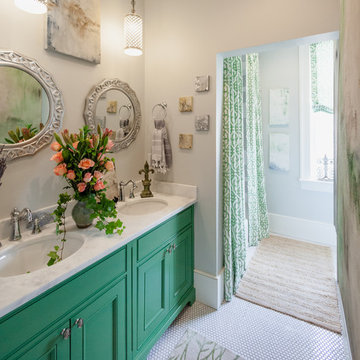
Garden themed bathroom has separate areas for the tub/shower, vanity and a private toilet area. The high ceilings in sky blue and fresh color evoke spring in a classic space.

Medelhavsstil inredning av ett litet badrum med dusch, med skåp i shakerstil, gröna skåp, en hörndusch, en toalettstol med separat cisternkåpa, flerfärgad kakel, röda väggar, ett undermonterad handfat, marmorbänkskiva och dusch med gångjärnsdörr

Needham Spec House. Powder room: Emerald green vanity with brass hardware. Crown molding. Trim color Benjamin Moore Chantilly Lace. Wall color provided by BUYER. Photography by Sheryl Kalis. Construction by Veatch Property Development.
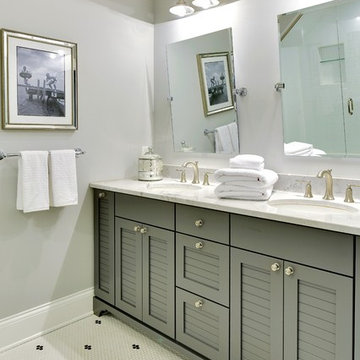
Exempel på ett mellanstort klassiskt vit vitt badrum med dusch, med skåp i shakerstil, gröna skåp, en dusch i en alkov, grå väggar, klinkergolv i porslin, ett undermonterad handfat, marmorbänkskiva, flerfärgat golv, vit kakel, dusch med gångjärnsdörr och en toalettstol med separat cisternkåpa

Idéer för stora vintage vitt en-suite badrum, med möbel-liknande, gröna skåp, ett fristående badkar, en dusch i en alkov, en toalettstol med hel cisternkåpa, vit kakel, keramikplattor, gröna väggar, klinkergolv i porslin, ett undermonterad handfat, marmorbänkskiva, flerfärgat golv och med dusch som är öppen
947 foton på badrum, med gröna skåp och marmorbänkskiva
4
