567 foton på badrum, med gröna skåp och med dusch som är öppen
Sortera efter:
Budget
Sortera efter:Populärt i dag
101 - 120 av 567 foton
Artikel 1 av 3
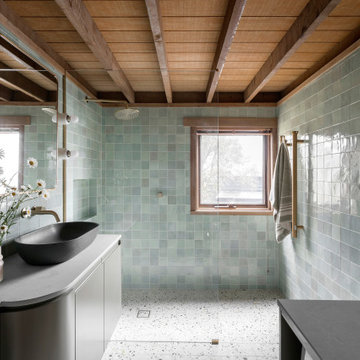
Idéer för att renovera ett litet rustikt grå grått en-suite badrum, med gröna skåp, en öppen dusch, grön kakel, porslinskakel, bänkskiva i kvarts och med dusch som är öppen

Idéer för att renovera ett mellanstort vintage vit vitt en-suite badrum, med skåp i shakerstil, gröna skåp, ett fristående badkar, en öppen dusch, en toalettstol med hel cisternkåpa, grå kakel, keramikplattor, svarta väggar, klinkergolv i keramik, ett undermonterad handfat, bänkskiva i kvarts, grått golv och med dusch som är öppen

Our clients wanted a REAL master bathroom with enough space for both of them to be in there at the same time. Their house, built in the 1940’s, still had plenty of the original charm, but also had plenty of its original tiny spaces that just aren’t very functional for modern life.
The original bathroom had a tiny stall shower, and just a single vanity with very limited storage and counter space. Not to mention kitschy pink subway tile on every wall. With some creative reconfiguring, we were able to reclaim about 25 square feet of space from the bedroom. Which gave us the space we needed to introduce a double vanity with plenty of storage, and a HUGE walk-in shower that spans the entire length of the new bathroom!
While we knew we needed to stay true to the original character of the house, we also wanted to bring in some modern flair! Pairing strong graphic floor tile with some subtle (and not so subtle) green tones gave us the perfect blend of classic sophistication with a modern glow up.
Our clients were thrilled with the look of their new space, and were even happier about how large and open it now feels!

Working with the homeowners and our design team, we feel that we created the ultimate spa retreat. The main focus is the grand vanity with towers on either side and matching bridge spanning above to hold the LED lights. By Plain & Fancy cabinetry, the Vogue door beaded inset door works well with the Forest Shadow finish. The toe space has a decorative valance down below with LED lighting behind. Centaurus granite rests on top with white vessel sinks and oil rubber bronze fixtures. The light stone wall in the backsplash area provides a nice contrast and softens up the masculine tones. Wall sconces with angled mirrors added a nice touch.
We brought the stone wall back behind the freestanding bathtub appointed with a wall mounted tub filler. The 69" Victoria & Albert bathtub features clean lines and LED uplighting behind. This all sits on a french pattern travertine floor with a hidden surprise; their is a heating system underneath.
In the shower we incorporated more stone, this time in the form of a darker split river rock. We used this as the main shower floor and as listello bands. Kohler oil rubbed bronze shower heads, rain head, and body sprayer finish off the master bath.
Photographer: Johan Roetz
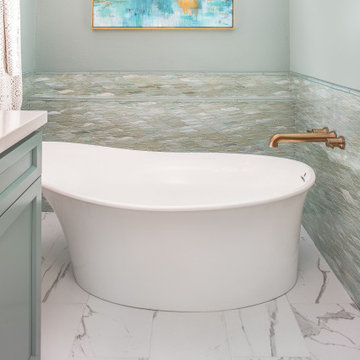
This Cardiff home remodel truly captures the relaxed elegance that this homeowner desired. The kitchen, though small in size, is the center point of this home and is situated between a formal dining room and the living room. The selection of a gorgeous blue-grey color for the lower cabinetry gives a subtle, yet impactful pop of color. Paired with white upper cabinets, beautiful tile selections, and top of the line JennAir appliances, the look is modern and bright. A custom hood and appliance panels provide rich detail while the gold pulls and plumbing fixtures are on trend and look perfect in this space. The fireplace in the family room also got updated with a beautiful new stone surround. Finally, the master bathroom was updated to be a serene, spa-like retreat. Featuring a spacious double vanity with stunning mirrors and fixtures, large walk-in shower, and gorgeous soaking bath as the jewel of this space. Soothing hues of sea-green glass tiles create interest and texture, giving the space the ultimate coastal chic aesthetic.
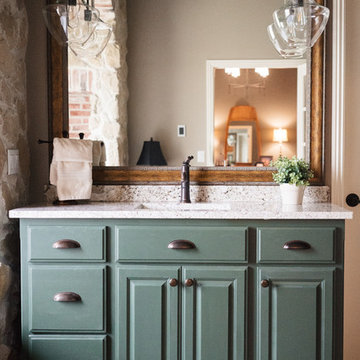
Photography by Cameron McMurtrey Photography
Klassisk inredning av ett mellanstort vit vitt en-suite badrum, med möbel-liknande, gröna skåp, ett platsbyggt badkar, en kantlös dusch, vit kakel, porslinskakel, beige väggar, klinkergolv i porslin, ett undermonterad handfat, granitbänkskiva, brunt golv och med dusch som är öppen
Klassisk inredning av ett mellanstort vit vitt en-suite badrum, med möbel-liknande, gröna skåp, ett platsbyggt badkar, en kantlös dusch, vit kakel, porslinskakel, beige väggar, klinkergolv i porslin, ett undermonterad handfat, granitbänkskiva, brunt golv och med dusch som är öppen
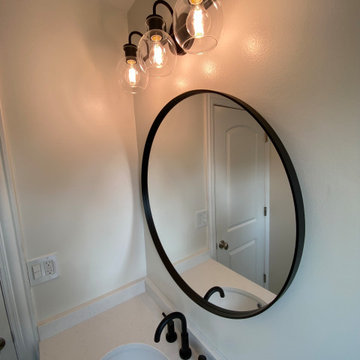
Small but comfortable ensuite! A nice big shower, custom picked quartz countertops and sink, with a beautiful J & K cabinet, fixed glass panel to keep things clean and orderly. 100% waterproofed with schluter waterproofing system!
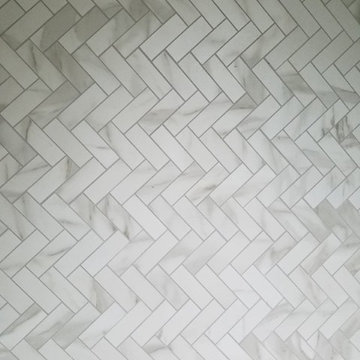
Chicago isn’t known for spacious bathrooms, especially in older areas like Ravenswood. But we’re experts in using every inch of a condo’s limited footprint. With that determination, this mini master bath now has a full vanity, shower, and soaking tub with room to spare.
You can find more information about 123 Remodeling and schedule a free onsite estimate on our website: https://123remodeling.com/

2Pak Dulux Triamble cabinet
2 x Shaker style doors with Oak semi round handles
Smartstone Davinci Blanco benchtop
Clearstone teardrop shaped basin
Brushed Gold tapware
Round Mirror shaving cabinet
Antique Brass wall sconces
Birdcage wallpaper reflections in the Shaving Cabinet mirror
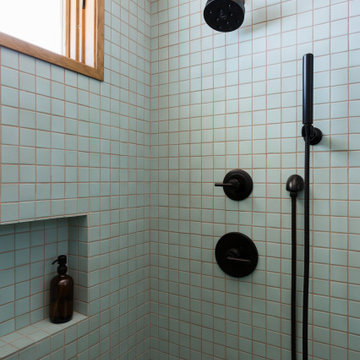
In a home with just about 1000 sf our design needed to thoughtful, unlike the recent contractor-grade flip it had recently undergone. For clients who love to cook and entertain we came up with several floor plans and this open layout worked best. We used every inch available to add storage, work surfaces, and even squeezed in a 3/4 bath! Colorful but still soothing, the greens in the kitchen and blues in the bathroom remind us of Big Sur, and the nod to mid-century perfectly suits the home and it's new owners.
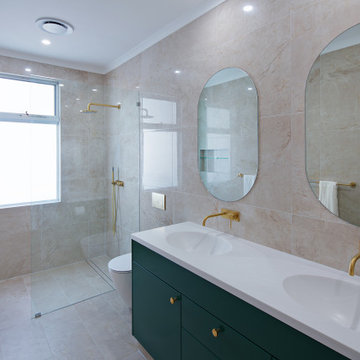
Inredning av ett modernt vit vitt badrum, med släta luckor, gröna skåp, en kantlös dusch, beige kakel, ett integrerad handfat, beiget golv och med dusch som är öppen
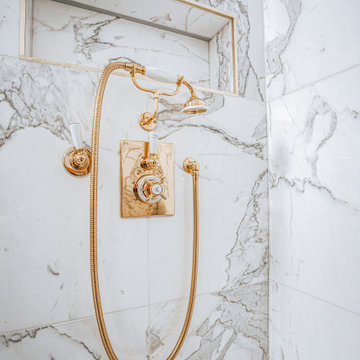
Inspired by the existing Regency period details with contemporary elements introduced, this master bedroom, en-suite and dressing room (accessed by a hidden doorway) was designed by Lathams as part of a comprehensive interior design scheme for the entire property.
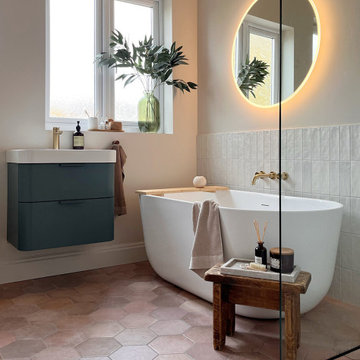
Jen wanted to create a spa-like space to relax at the end of the day, with a walk-in shower, freestanding bath, soft, nature-inspired colours and brass detailing. The final look more than meets the original brief, making this once cramped, cluttered bathroom seem spacious and serene. Opting for brass fixtures, a green vanity, and soft colours, Jen added terracotta floors and white vertical zellige wall tiles to create texture and interest, while a large illuminated wall mirror completes the look.
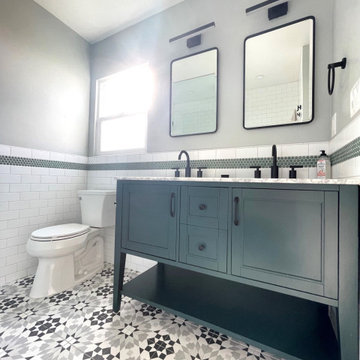
Our clients wanted a REAL master bathroom with enough space for both of them to be in there at the same time. Their house, built in the 1940’s, still had plenty of the original charm, but also had plenty of its original tiny spaces that just aren’t very functional for modern life.
The original bathroom had a tiny stall shower, and just a single vanity with very limited storage and counter space. Not to mention kitschy pink subway tile on every wall. With some creative reconfiguring, we were able to reclaim about 25 square feet of space from the bedroom. Which gave us the space we needed to introduce a double vanity with plenty of storage, and a HUGE walk-in shower that spans the entire length of the new bathroom!
While we knew we needed to stay true to the original character of the house, we also wanted to bring in some modern flair! Pairing strong graphic floor tile with some subtle (and not so subtle) green tones gave us the perfect blend of classic sophistication with a modern glow up.
Our clients were thrilled with the look of their new space, and were even happier about how large and open it now feels!
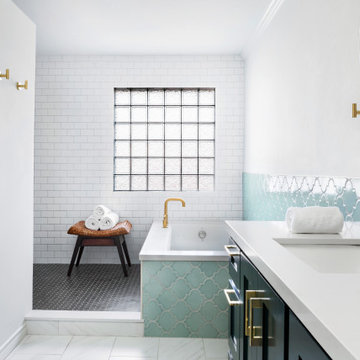
This bathroom's green curvy wainscot tile is a calming surround to a tub you'd be happy to dip your toes into.
DESIGN
Harper Design Projects, Janie Clark
PHOTOS
Blake Verdoorn
Tile Shown: Ogee in Salton Sea
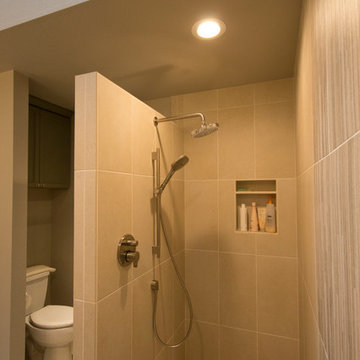
These clients requested a beautiful large walk in shower without glass and thresholds. By removing the tub we were able to accomplish their request in style and beautiful craftsmanship!
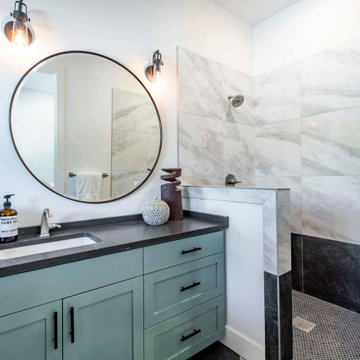
Idéer för stora vintage svart badrum med dusch, med skåp i shakerstil, gröna skåp, en öppen dusch, svart och vit kakel, keramikplattor, vita väggar, klinkergolv i keramik, ett undermonterad handfat, marmorbänkskiva, svart golv och med dusch som är öppen
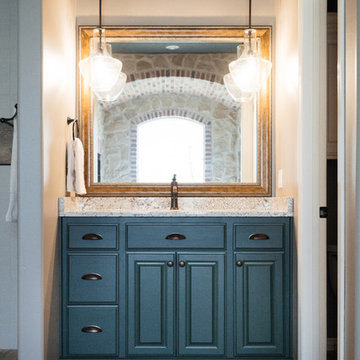
Photography by Cameron McMurtrey Photography
Inspiration för ett mellanstort vintage vit vitt en-suite badrum, med möbel-liknande, gröna skåp, ett platsbyggt badkar, en kantlös dusch, vit kakel, porslinskakel, beige väggar, klinkergolv i porslin, ett undermonterad handfat, granitbänkskiva, brunt golv och med dusch som är öppen
Inspiration för ett mellanstort vintage vit vitt en-suite badrum, med möbel-liknande, gröna skåp, ett platsbyggt badkar, en kantlös dusch, vit kakel, porslinskakel, beige väggar, klinkergolv i porslin, ett undermonterad handfat, granitbänkskiva, brunt golv och med dusch som är öppen
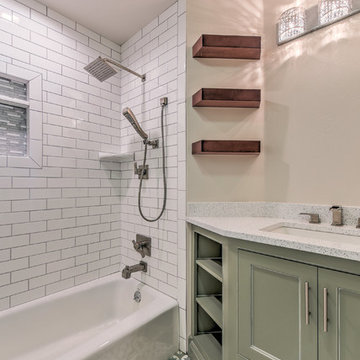
Reed Ewing
Inspiration för mellanstora lantliga en-suite badrum, med skåp i shakerstil, gröna skåp, ett badkar i en alkov, en dusch/badkar-kombination, vit kakel, tunnelbanekakel, beige väggar, mosaikgolv, ett undermonterad handfat, bänkskiva i akrylsten, vitt golv och med dusch som är öppen
Inspiration för mellanstora lantliga en-suite badrum, med skåp i shakerstil, gröna skåp, ett badkar i en alkov, en dusch/badkar-kombination, vit kakel, tunnelbanekakel, beige väggar, mosaikgolv, ett undermonterad handfat, bänkskiva i akrylsten, vitt golv och med dusch som är öppen
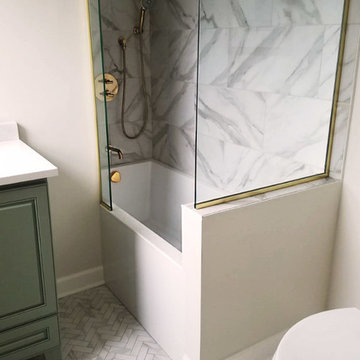
Chicago isn’t known for spacious bathrooms, especially in older areas like Ravenswood. But we’re experts in using every inch of a condo’s limited footprint. With that determination, this mini master bath now has a full vanity, shower, and soaking tub with room to spare.
You can find more information about 123 Remodeling and schedule a free onsite estimate on our website: https://123remodeling.com/
567 foton på badrum, med gröna skåp och med dusch som är öppen
6
