937 foton på badrum, med gröna skåp och porslinskakel
Sortera efter:
Budget
Sortera efter:Populärt i dag
141 - 160 av 937 foton
Artikel 1 av 3
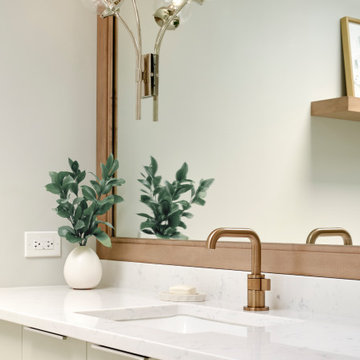
Idéer för mellanstora funkis vitt badrum med dusch, med släta luckor, gröna skåp, en dusch i en alkov, vit kakel, grå väggar, bänkskiva i kvarts, beiget golv, en toalettstol med hel cisternkåpa, porslinskakel, ett undermonterad handfat och dusch med skjutdörr

Exempel på ett litet maritimt vit vitt badrum med dusch, med luckor med infälld panel, gröna skåp, en dusch i en alkov, en toalettstol med hel cisternkåpa, vit kakel, porslinskakel, marmorgolv, ett undermonterad handfat, bänkskiva i kvarts, beiget golv och dusch med gångjärnsdörr
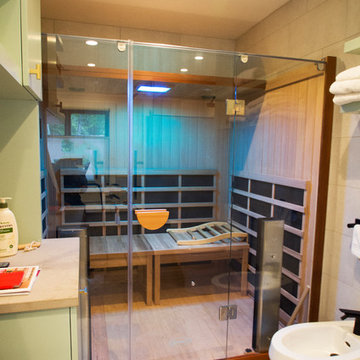
Inferred Sauna
Inredning av ett modernt stort beige beige en-suite badrum, med släta luckor, gröna skåp, ett undermonterat badkar, en hörndusch, en bidé, beige kakel, porslinskakel, vita väggar, travertin golv, ett undermonterad handfat, bänkskiva i kvarts, beiget golv och dusch med gångjärnsdörr
Inredning av ett modernt stort beige beige en-suite badrum, med släta luckor, gröna skåp, ett undermonterat badkar, en hörndusch, en bidé, beige kakel, porslinskakel, vita väggar, travertin golv, ett undermonterad handfat, bänkskiva i kvarts, beiget golv och dusch med gångjärnsdörr
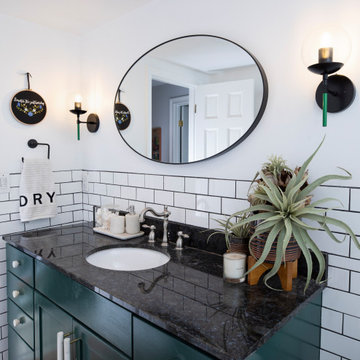
A CT farmhouse gets a modern, colorful update.
Idéer för att renovera ett mellanstort lantligt svart svart badrum, med släta luckor, gröna skåp, ett platsbyggt badkar, en dusch/badkar-kombination, en toalettstol med separat cisternkåpa, vit kakel, porslinskakel, vita väggar, klinkergolv i porslin, ett undermonterad handfat, granitbänkskiva, brunt golv och dusch med duschdraperi
Idéer för att renovera ett mellanstort lantligt svart svart badrum, med släta luckor, gröna skåp, ett platsbyggt badkar, en dusch/badkar-kombination, en toalettstol med separat cisternkåpa, vit kakel, porslinskakel, vita väggar, klinkergolv i porslin, ett undermonterad handfat, granitbänkskiva, brunt golv och dusch med duschdraperi
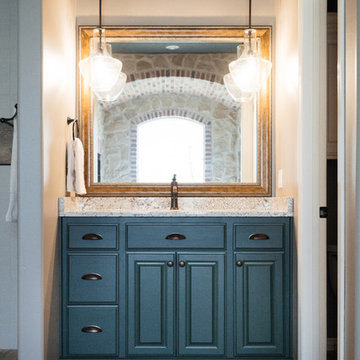
Photography by Cameron McMurtrey Photography
Inspiration för ett mellanstort vintage vit vitt en-suite badrum, med möbel-liknande, gröna skåp, ett platsbyggt badkar, en kantlös dusch, vit kakel, porslinskakel, beige väggar, klinkergolv i porslin, ett undermonterad handfat, granitbänkskiva, brunt golv och med dusch som är öppen
Inspiration för ett mellanstort vintage vit vitt en-suite badrum, med möbel-liknande, gröna skåp, ett platsbyggt badkar, en kantlös dusch, vit kakel, porslinskakel, beige väggar, klinkergolv i porslin, ett undermonterad handfat, granitbänkskiva, brunt golv och med dusch som är öppen
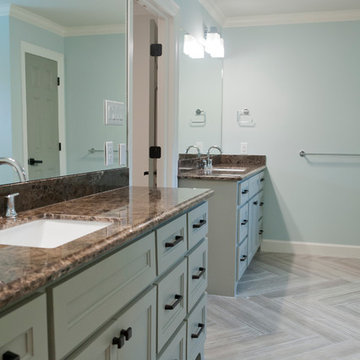
Photos by Curtis Lawson
Exotisk inredning av ett mellanstort en-suite badrum, med ett undermonterad handfat, luckor med infälld panel, gröna skåp, marmorbänkskiva, ett fristående badkar, en hörndusch, flerfärgad kakel, porslinskakel, blå väggar och klinkergolv i porslin
Exotisk inredning av ett mellanstort en-suite badrum, med ett undermonterad handfat, luckor med infälld panel, gröna skåp, marmorbänkskiva, ett fristående badkar, en hörndusch, flerfärgad kakel, porslinskakel, blå väggar och klinkergolv i porslin
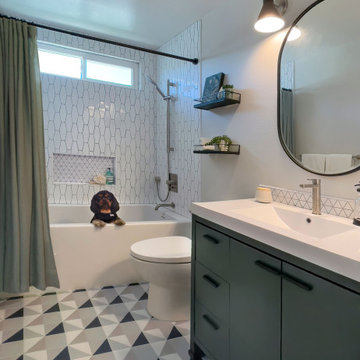
fun, playful, modern guest bath with color and pattern.
Inspiration för ett mellanstort retro vit vitt badrum med dusch, med släta luckor, gröna skåp, ett badkar i en alkov, en dusch/badkar-kombination, en toalettstol med hel cisternkåpa, vit kakel, porslinskakel, grå väggar, klinkergolv i porslin, ett undermonterad handfat, bänkskiva i kvarts, flerfärgat golv och dusch med duschdraperi
Inspiration för ett mellanstort retro vit vitt badrum med dusch, med släta luckor, gröna skåp, ett badkar i en alkov, en dusch/badkar-kombination, en toalettstol med hel cisternkåpa, vit kakel, porslinskakel, grå väggar, klinkergolv i porslin, ett undermonterad handfat, bänkskiva i kvarts, flerfärgat golv och dusch med duschdraperi
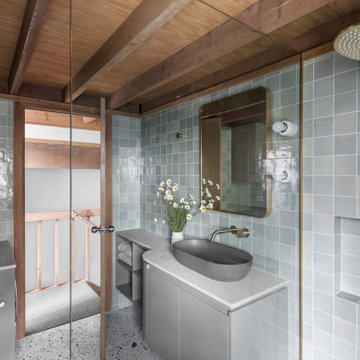
Idéer för ett litet rustikt grå en-suite badrum, med gröna skåp, en öppen dusch, grön kakel, porslinskakel, bänkskiva i kvarts och med dusch som är öppen
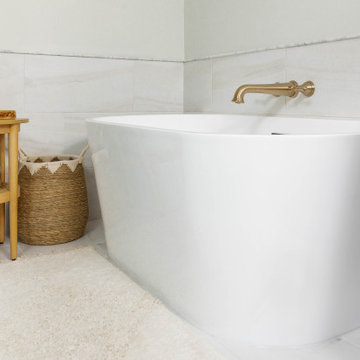
This aesthetically pleasing master bathroom is the perfect place for our clients to start and end each day. Fully customized shower fixtures and a deep soaking tub will provide the perfect solutions to destress and unwind. Our client's love for plants translates beautifully into this space with a sage green double vanity that brings life and serenity into their master bath retreat. Opting to utilize softer patterned tile throughout the space, makes it more visually expansive while gold accessories, natural wood elements, and strategically placed rugs throughout the room, make it warm and inviting.
Committing to a color scheme in a space can be overwhelming at times when considering the number of options that are available. This master bath is a perfect example of how to incorporate color into a room tastefully, while still having a cohesive design.
Items used in this space include:
Waypoint Living Spaces Cabinetry in Sage Green
Calacatta Italia Manufactured Quartz Vanity Tops
Elegant Stone Onice Bianco Tile
Natural Marble Herringbone Tile
Delta Cassidy Collection Fixtures
Want to see more samples of our work or before and after photographs of this project?
Visit the Stoneunlimited Kitchen and Bath website:
www.stoneunlimited.net
Stoneunlimited Kitchen and Bath is a full scope, full service, turnkey business. We do it all so that you don’t have to. You get to do the fun part of approving the design, picking your materials and making selections with our guidance and we take care of everything else. We provide you with 3D and 4D conceptual designs so that you can see your project come to life. Materials such as tile, fixtures, sinks, shower enclosures, flooring, cabinetry and countertops are ordered through us, inspected by us and installed by us. We are also a fabricator, so we fabricate all the countertops. We assign and manage the schedule and the workers that will be in your home taking care of the installation. We provide painting, electrical, plumbing as well as cabinetry services for your project from start to finish. So, when I say we do it, we truly do it all!
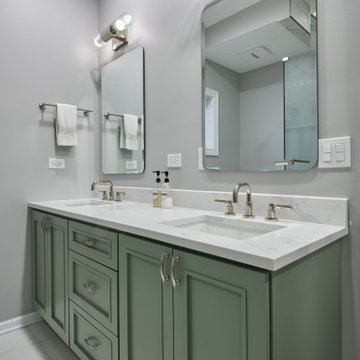
For the Master Bathroom, there was previously a large jacuzzi tub and small shower in the corner of the bathroom. We decided to remove the tub and instead create a larger shower and convert the existing shower into an open linen closet with custom wood shelving.
Further our client asked us for the color green in this bathroom. We then looked for a way to highlight the color green without being overpowering and still keeping it light. We went with a 3×12 jade green subway for an accent wall in the shower in a stacked pattern, keeping it contemporary. We also extended the shower niche from side to side to further emphasize this accent wall and to also give maximum storage inside the shower. We then highlighted and balanced out the jade green with a 12×24 marble porcelain tile running the opposite direction and extending outside the shower to give a grandeur and larger feel. We also made sure to wrap glass all the way around the shower and shower bench to open the space more. We also repeated the same shade of green in the vanity and used polished nickel plumbing fixtures and hardware throughout.
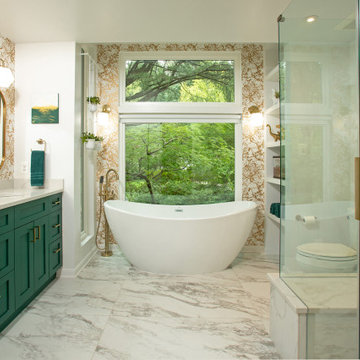
Sun Design Remodeling Specialists, Inc., Burke, Virginia, 2022 Regional CotY Award Winner, Residential Bath Over $100,000
Inspiration för ett stort eklektiskt vit vitt en-suite badrum, med skåp i shakerstil, gröna skåp, ett fristående badkar, en hörndusch, en toalettstol med hel cisternkåpa, porslinskakel, klinkergolv i porslin, ett undermonterad handfat och dusch med gångjärnsdörr
Inspiration för ett stort eklektiskt vit vitt en-suite badrum, med skåp i shakerstil, gröna skåp, ett fristående badkar, en hörndusch, en toalettstol med hel cisternkåpa, porslinskakel, klinkergolv i porslin, ett undermonterad handfat och dusch med gångjärnsdörr

A small and unwelcoming ensuite was transformed with a full renovation including skylights and full height wall tiles.
Idéer för mellanstora funkis vitt badrum, med gröna skåp, en öppen dusch, en vägghängd toalettstol, grön kakel, porslinskakel, vita väggar, terrazzogolv, ett fristående handfat, grått golv och med dusch som är öppen
Idéer för mellanstora funkis vitt badrum, med gröna skåp, en öppen dusch, en vägghängd toalettstol, grön kakel, porslinskakel, vita väggar, terrazzogolv, ett fristående handfat, grått golv och med dusch som är öppen

The Granada Hills ADU project was designed from the beginning to be a replacement home for the aging mother and father of this wonderful client.
The goal was to reach the max. allowed ADU size but at the same time to not affect the backyard with a pricey addition and not to build up and block the hillside view of the property.
The final trick was a combination of all 3 options!
We converted an extra-large 3 car garage, added about 300sq. half on the front and half on the back and the biggest trick was incorporating the existing main house guest bedroom and bath into the mix.
Final result was an amazingly large and open 1100+sq 2Br+2Ba with a dedicated laundry/utility room and huge vaulted ceiling open space for the kitchen, living room and dining area.
Since the parents were reaching an age where assistance will be required the entire home was done with ADA requirements in mind, both bathrooms are fully equipped with many helpful grab bars and both showers are curb less so no need to worry about a step.
It’s hard to notice by the photos by the roof is a hip roof, this means exposed beams, king post and huge rafter beams that were covered with real oak wood and stained to create a contrasting effect to the lighter and brighter wood floor and color scheme.
Systems wise we have a brand new electrical 3.5-ton AC unit, a 400 AMP new main panel with 2 new sub panels and of course my favorite an 80amp electrical tankless water heater and recirculation pump.
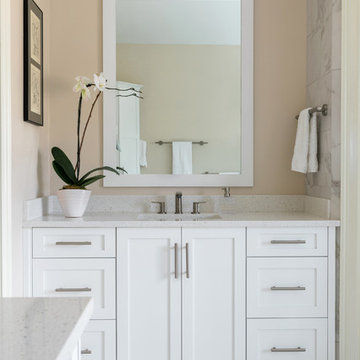
Rustic White Photography
Foto på ett mellanstort vintage badrum, med skåp i shakerstil, gröna skåp, en dusch i en alkov, en toalettstol med separat cisternkåpa, vit kakel, porslinskakel, grå väggar, marmorgolv, ett undermonterad handfat, bänkskiva i kvarts, vitt golv och dusch med gångjärnsdörr
Foto på ett mellanstort vintage badrum, med skåp i shakerstil, gröna skåp, en dusch i en alkov, en toalettstol med separat cisternkåpa, vit kakel, porslinskakel, grå väggar, marmorgolv, ett undermonterad handfat, bänkskiva i kvarts, vitt golv och dusch med gångjärnsdörr
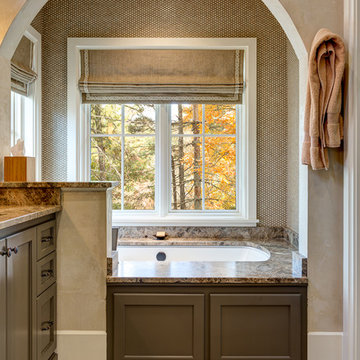
Idéer för ett rustikt badrum, med ett undermonterad handfat, luckor med infälld panel, gröna skåp, marmorbänkskiva, ett undermonterat badkar, brun kakel, porslinskakel och klinkergolv i keramik
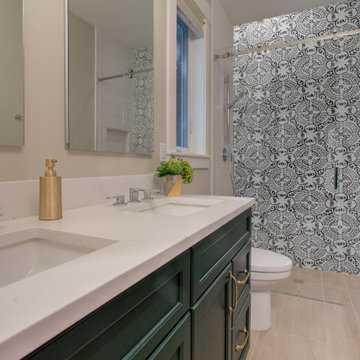
Idéer för att renovera ett mellanstort vintage vit vitt badrum för barn, med skåp i shakerstil, gröna skåp, en dusch i en alkov, en toalettstol med hel cisternkåpa, vit kakel, porslinskakel, grå väggar, klinkergolv i porslin, ett undermonterad handfat, bänkskiva i kvarts, brunt golv och dusch med skjutdörr

After purchasing this Sunnyvale home several years ago, it was finally time to create the home of their dreams for this young family. With a wholly reimagined floorplan and primary suite addition, this home now serves as headquarters for this busy family.
The wall between the kitchen, dining, and family room was removed, allowing for an open concept plan, perfect for when kids are playing in the family room, doing homework at the dining table, or when the family is cooking. The new kitchen features tons of storage, a wet bar, and a large island. The family room conceals a small office and features custom built-ins, which allows visibility from the front entry through to the backyard without sacrificing any separation of space.
The primary suite addition is spacious and feels luxurious. The bathroom hosts a large shower, freestanding soaking tub, and a double vanity with plenty of storage. The kid's bathrooms are playful while still being guests to use. Blues, greens, and neutral tones are featured throughout the home, creating a consistent color story. Playful, calm, and cheerful tones are in each defining area, making this the perfect family house.
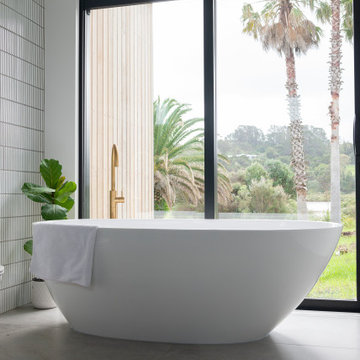
Bild på ett mellanstort maritimt vit vitt en-suite badrum, med släta luckor, gröna skåp, ett fristående badkar, en kantlös dusch, en toalettstol med hel cisternkåpa, vit kakel, porslinskakel, vita väggar, klinkergolv i porslin, ett fristående handfat, bänkskiva i akrylsten, grått golv och med dusch som är öppen
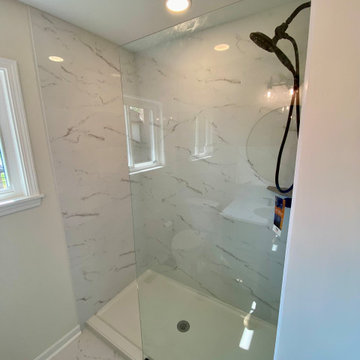
Small but comfortable ensuite! A nice big shower, custom picked quartz countertops and sink, with a beautiful J & K cabinet, fixed glass panel to keep things clean and orderly. 100% waterproofed with schluter waterproofing system!
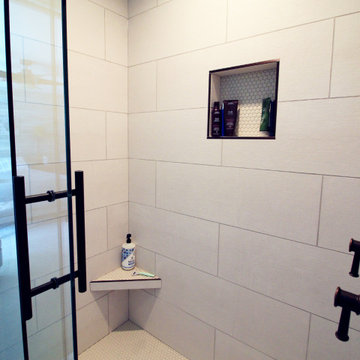
Foto på ett litet eklektiskt grön en-suite badrum, med möbel-liknande, gröna skåp, en öppen dusch, grå kakel, porslinskakel, vita väggar, klinkergolv i porslin, ett fristående handfat, träbänkskiva, grått golv och dusch med skjutdörr
937 foton på badrum, med gröna skåp och porslinskakel
8
