3 451 foton på badrum, med gröna skåp
Sortera efter:
Budget
Sortera efter:Populärt i dag
101 - 120 av 3 451 foton
Artikel 1 av 3

Inspiration för mellanstora lantliga grått badrum för barn, med luckor med infälld panel, gröna skåp, en dubbeldusch, en toalettstol med separat cisternkåpa, grön kakel, perrakottakakel, blå väggar, klinkergolv i keramik, ett undermonterad handfat, marmorbänkskiva, grått golv och dusch med gångjärnsdörr
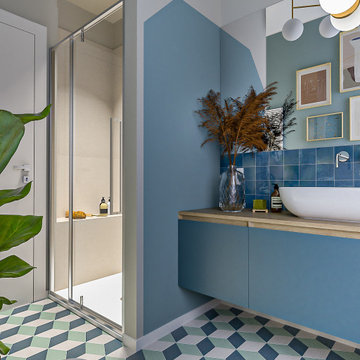
Liadesign
Bild på ett mellanstort funkis badrum med dusch, med släta luckor, gröna skåp, en dusch i en alkov, en toalettstol med separat cisternkåpa, beige kakel, porslinskakel, flerfärgade väggar, cementgolv, ett fristående handfat, träbänkskiva, flerfärgat golv och dusch med gångjärnsdörr
Bild på ett mellanstort funkis badrum med dusch, med släta luckor, gröna skåp, en dusch i en alkov, en toalettstol med separat cisternkåpa, beige kakel, porslinskakel, flerfärgade väggar, cementgolv, ett fristående handfat, träbänkskiva, flerfärgat golv och dusch med gångjärnsdörr
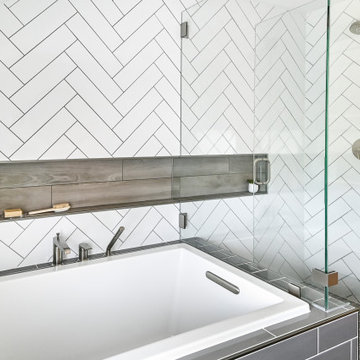
The clients contacted us after purchasing their first home. The house had one full bath and it felt tight and cramped with a soffit and two awkward closets. They wanted to create a functional, yet luxurious, contemporary spa-like space. We redesigned the bathroom to include both a bathtub and walk-in shower, with a modern shower ledge and herringbone tiled walls. The space evokes a feeling of calm and relaxation, with white, gray and green accents. The integrated mirror, oversized backsplash, and green vanity complement the minimalistic design so effortlessly.

Inspiration för ett maritimt flerfärgad flerfärgat badrum med dusch, med släta luckor, gröna skåp, ett badkar i en alkov, en dusch/badkar-kombination, en toalettstol med separat cisternkåpa, tunnelbanekakel, flerfärgade väggar, mosaikgolv, ett undermonterad handfat, bänkskiva i kvarts, svart golv och dusch med skjutdörr

It’s always a blessing when your clients become friends - and that’s exactly what blossomed out of this two-phase remodel (along with three transformed spaces!). These clients were such a joy to work with and made what, at times, was a challenging job feel seamless. This project consisted of two phases, the first being a reconfiguration and update of their master bathroom, guest bathroom, and hallway closets, and the second a kitchen remodel.
In keeping with the style of the home, we decided to run with what we called “traditional with farmhouse charm” – warm wood tones, cement tile, traditional patterns, and you can’t forget the pops of color! The master bathroom airs on the masculine side with a mostly black, white, and wood color palette, while the powder room is very feminine with pastel colors.
When the bathroom projects were wrapped, it didn’t take long before we moved on to the kitchen. The kitchen already had a nice flow, so we didn’t need to move any plumbing or appliances. Instead, we just gave it the facelift it deserved! We wanted to continue the farmhouse charm and landed on a gorgeous terracotta and ceramic hand-painted tile for the backsplash, concrete look-alike quartz countertops, and two-toned cabinets while keeping the existing hardwood floors. We also removed some upper cabinets that blocked the view from the kitchen into the dining and living room area, resulting in a coveted open concept floor plan.
Our clients have always loved to entertain, but now with the remodel complete, they are hosting more than ever, enjoying every second they have in their home.
---
Project designed by interior design studio Kimberlee Marie Interiors. They serve the Seattle metro area including Seattle, Bellevue, Kirkland, Medina, Clyde Hill, and Hunts Point.
For more about Kimberlee Marie Interiors, see here: https://www.kimberleemarie.com/
To learn more about this project, see here
https://www.kimberleemarie.com/kirkland-remodel-1

FIRST PLACE 2018 ASID DESIGN OVATION AWARD / MASTER BATH OVER $50,000. In addition to a much-needed update, the clients desired a spa-like environment for their Master Bath. Sea Pearl Quartzite slabs were used on an entire wall and around the vanity and served as this ethereal palette inspiration. Luxuries include a soaking tub, decorative lighting, heated floor, towel warmers and bidet. Michael Hunter

sophie epton photography
Idéer för att renovera ett mellanstort amerikanskt badrum med dusch, med luckor med profilerade fronter, gröna skåp, en toalettstol med hel cisternkåpa, grå kakel, marmorkakel, vita väggar, mosaikgolv, ett undermonterad handfat, marmorbänkskiva, grått golv och dusch med skjutdörr
Idéer för att renovera ett mellanstort amerikanskt badrum med dusch, med luckor med profilerade fronter, gröna skåp, en toalettstol med hel cisternkåpa, grå kakel, marmorkakel, vita väggar, mosaikgolv, ett undermonterad handfat, marmorbänkskiva, grått golv och dusch med skjutdörr
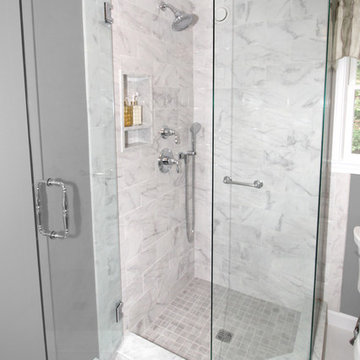
Renovisions recently remodeled a first-floor bath for this South Shore couple. They needed a better solution to their existing, outdated fiberglass shower stall and had difficulty squatting to enter the shower. As bathroom designers, we realize that a neo-angle shower is a simple and minimalistic design option where space is a premium. The clipped corner creates an angled opening that allows easy access to the shower between other fixtures in the bathroom.
This new shower has a curb using a combination of glass and tile for the walls. Taking advantage of every possible inch for the shower made an enormous difference in comfort while showering. A traditional shower head along with a multi-function hand-held shower head and a shampoo niche both save space and provide a relaxing showering experience. The custom 3/8″ thick glass shower enclosure with mitered corners provides a clean and seamless appearance. The vanity’s bead-board design in sage green compliments the unique veining and hues in the quartz countertop.
Overall, the clients were ecstatic with their newly transformed bathroom and are eager to share it with friends and family. One friend in fact, exclaimed that the bathroom resembled one she had seen in a five star resort!

Paul Dyer
Idéer för mellanstora vintage en-suite badrum, med öppna hyllor, ett badkar i en alkov, en dusch/badkar-kombination, en toalettstol med hel cisternkåpa, vit kakel, marmorkakel, flerfärgade väggar, mosaikgolv, ett piedestal handfat, vitt golv, dusch med gångjärnsdörr, gröna skåp och marmorbänkskiva
Idéer för mellanstora vintage en-suite badrum, med öppna hyllor, ett badkar i en alkov, en dusch/badkar-kombination, en toalettstol med hel cisternkåpa, vit kakel, marmorkakel, flerfärgade väggar, mosaikgolv, ett piedestal handfat, vitt golv, dusch med gångjärnsdörr, gröna skåp och marmorbänkskiva
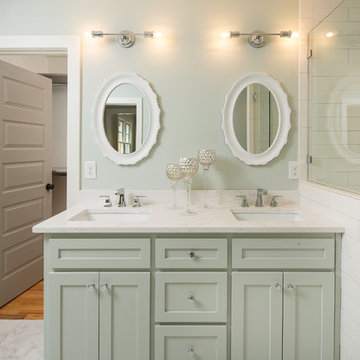
Renovation by Gibbs Capital (www.gibbscapital.com) and images produced by David Cannon Photography (www.davidcannonphotography.com).
Idéer för att renovera ett vintage en-suite badrum, med luckor med infälld panel, gröna skåp, en dusch i en alkov, en toalettstol med separat cisternkåpa, vit kakel, tunnelbanekakel, gröna väggar, marmorgolv, ett undermonterad handfat, bänkskiva i kvarts, grått golv och dusch med gångjärnsdörr
Idéer för att renovera ett vintage en-suite badrum, med luckor med infälld panel, gröna skåp, en dusch i en alkov, en toalettstol med separat cisternkåpa, vit kakel, tunnelbanekakel, gröna väggar, marmorgolv, ett undermonterad handfat, bänkskiva i kvarts, grått golv och dusch med gångjärnsdörr

Idéer för ett litet nordiskt vit badrum för barn, med luckor med infälld panel, gröna skåp, ett badkar i en alkov, en dusch i en alkov, en toalettstol med separat cisternkåpa, vit kakel, vita väggar, klinkergolv i keramik, ett undermonterad handfat, bänkskiva i kvarts, vitt golv, dusch med duschdraperi och keramikplattor
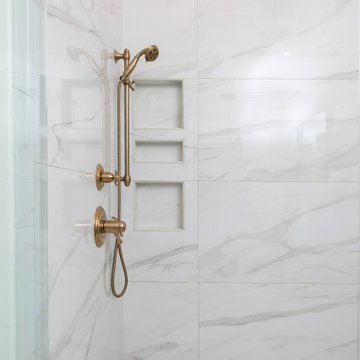
Idéer för vitt en-suite badrum, med skåp i shakerstil, gröna skåp, en toalettstol med separat cisternkåpa, vit kakel, porslinskakel, beige väggar, klinkergolv i porslin, ett undermonterad handfat, bänkskiva i kvarts och vitt golv

Bild på ett mellanstort tropiskt brun brunt badrum med dusch, med luckor med glaspanel, gröna skåp, våtrum, en vägghängd toalettstol, kakelplattor, skiffergolv, ett nedsänkt handfat, träbänkskiva, svart golv och grön kakel

The shower back accent tile is from Arizona tile Reverie Series complimented with Arizona Tile Shibusa on the side walls.
Bild på ett stort eklektiskt beige beige badrum för barn, med luckor med upphöjd panel, gröna skåp, en dusch i en alkov, en toalettstol med hel cisternkåpa, brun kakel, keramikplattor, vita väggar, klinkergolv i porslin, ett nedsänkt handfat, kaklad bänkskiva, flerfärgat golv och dusch med gångjärnsdörr
Bild på ett stort eklektiskt beige beige badrum för barn, med luckor med upphöjd panel, gröna skåp, en dusch i en alkov, en toalettstol med hel cisternkåpa, brun kakel, keramikplattor, vita väggar, klinkergolv i porslin, ett nedsänkt handfat, kaklad bänkskiva, flerfärgat golv och dusch med gångjärnsdörr

The homeowner’s existing master bath had a single sink where the current vanity/make-up area is and a closet where the current sinks are. It wasn’t much of a master bath.
Design Objectives:
-Two sinks and more counter space
-Separate vanity/make-up area with seating and task lighting
-A pop of color to add character and offset black and white elements
-Fun floor tile that makes a statement
-Define the space as a true master bath
Design challenges included:
-Finding a location for two sinks
-Finding a location for a vanity/make-up area
-Opening up and brightening a small, narrow space
THE RENEWED SPACE
Removing a closet and reorganizing the sink and counter layout in such small space dramatically changed the feel of this bathroom. We also removed a small wall that was at the end of the old closet. With the toilet/shower area opened up, more natural light enters and bounces around the room. The white quartz counters, a lighted mirror and updated lighting above the new sinks contribute greatly to the new open feel. A new door in a slightly shifted doorway is another new feature that brings privacy and a true master bath feel to the suite. Bold black and white elements and a pop color add the kind of statement feel that can be found throughout the rest of the house.
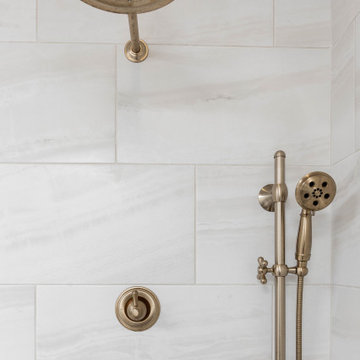
This aesthetically pleasing master bathroom is the perfect place for our clients to start and end each day. Fully customized shower fixtures and a deep soaking tub will provide the perfect solutions to destress and unwind. Our client's love for plants translates beautifully into this space with a sage green double vanity that brings life and serenity into their master bath retreat. Opting to utilize softer patterned tile throughout the space, makes it more visually expansive while gold accessories, natural wood elements, and strategically placed rugs throughout the room, make it warm and inviting.
Committing to a color scheme in a space can be overwhelming at times when considering the number of options that are available. This master bath is a perfect example of how to incorporate color into a room tastefully, while still having a cohesive design.
Items used in this space include:
Waypoint Living Spaces Cabinetry in Sage Green
Calacatta Italia Manufactured Quartz Vanity Tops
Elegant Stone Onice Bianco Tile
Natural Marble Herringbone Tile
Delta Cassidy Collection Fixtures
Want to see more samples of our work or before and after photographs of this project?
Visit the Stoneunlimited Kitchen and Bath website:
www.stoneunlimited.net
Stoneunlimited Kitchen and Bath is a full scope, full service, turnkey business. We do it all so that you don’t have to. You get to do the fun part of approving the design, picking your materials and making selections with our guidance and we take care of everything else. We provide you with 3D and 4D conceptual designs so that you can see your project come to life. Materials such as tile, fixtures, sinks, shower enclosures, flooring, cabinetry and countertops are ordered through us, inspected by us and installed by us. We are also a fabricator, so we fabricate all the countertops. We assign and manage the schedule and the workers that will be in your home taking care of the installation. We provide painting, electrical, plumbing as well as cabinetry services for your project from start to finish. So, when I say we do it, we truly do it all!

Rustik inredning av ett mellanstort beige beige badrum för barn, med luckor med infälld panel, gröna skåp, ett badkar i en alkov, en dusch/badkar-kombination, en toalettstol med separat cisternkåpa, beige kakel, kakelplattor, vita väggar, ett undermonterad handfat, bänkskiva i kvartsit, flerfärgat golv och dusch med skjutdörr

Idéer för ett mellanstort klassiskt grå badrum med dusch, med luckor med upphöjd panel, gröna skåp, en kantlös dusch, en toalettstol med separat cisternkåpa, beige kakel, keramikplattor, ett undermonterad handfat, bänkskiva i kvartsit och med dusch som är öppen

Tones of golden oak and walnut, with sparse knots to balance the more traditional palette. With the Modin Collection, we have raised the bar on luxury vinyl plank. The result is a new standard in resilient flooring. Modin offers true embossed in register texture, a low sheen level, a rigid SPC core, an industry-leading wear layer, and so much more.
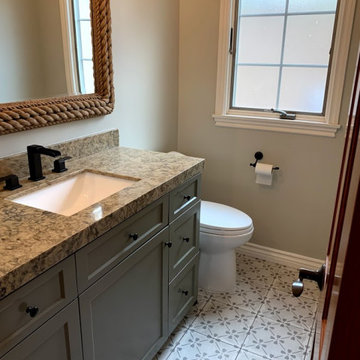
The powder bath in this beautifully remodeled home really comes to life with the soft green cabinet and beautiful mosaic floor tile. The rope mirror adds style and the black fixtures and hardware lend a modern feel. The perfect pick-me-up for this space
3 451 foton på badrum, med gröna skåp
6
