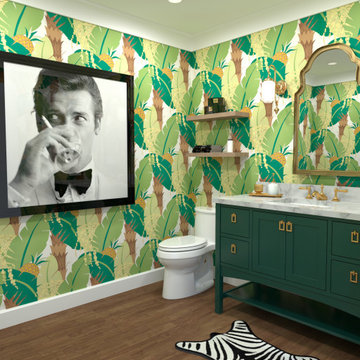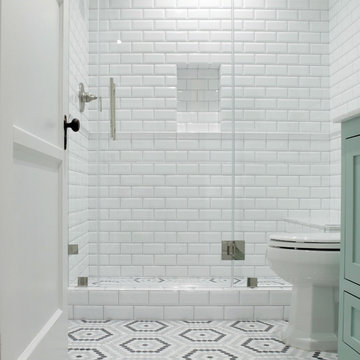544 foton på badrum, med gröna skåp
Sortera efter:
Budget
Sortera efter:Populärt i dag
1 - 20 av 544 foton
Artikel 1 av 3

It’s always a blessing when your clients become friends - and that’s exactly what blossomed out of this two-phase remodel (along with three transformed spaces!). These clients were such a joy to work with and made what, at times, was a challenging job feel seamless. This project consisted of two phases, the first being a reconfiguration and update of their master bathroom, guest bathroom, and hallway closets, and the second a kitchen remodel.
In keeping with the style of the home, we decided to run with what we called “traditional with farmhouse charm” – warm wood tones, cement tile, traditional patterns, and you can’t forget the pops of color! The master bathroom airs on the masculine side with a mostly black, white, and wood color palette, while the powder room is very feminine with pastel colors.
When the bathroom projects were wrapped, it didn’t take long before we moved on to the kitchen. The kitchen already had a nice flow, so we didn’t need to move any plumbing or appliances. Instead, we just gave it the facelift it deserved! We wanted to continue the farmhouse charm and landed on a gorgeous terracotta and ceramic hand-painted tile for the backsplash, concrete look-alike quartz countertops, and two-toned cabinets while keeping the existing hardwood floors. We also removed some upper cabinets that blocked the view from the kitchen into the dining and living room area, resulting in a coveted open concept floor plan.
Our clients have always loved to entertain, but now with the remodel complete, they are hosting more than ever, enjoying every second they have in their home.
---
Project designed by interior design studio Kimberlee Marie Interiors. They serve the Seattle metro area including Seattle, Bellevue, Kirkland, Medina, Clyde Hill, and Hunts Point.
For more about Kimberlee Marie Interiors, see here: https://www.kimberleemarie.com/
To learn more about this project, see here
https://www.kimberleemarie.com/kirkland-remodel-1

Powder room with a twist. This cozy powder room was completely transformed form top to bottom. Introducing playful patterns with tile and wallpaper. This picture shows the green vanity, vessel sink, circular mirror, pendant lighting, tile flooring, along with brass accents and hardware. Boston, MA.

This 1948 Sheffield Neighbors home has seen better days. But the young family living there was ready for something fresh. We gave them exactly that with this master and guest bathrooms remodel. Those bathroom underwent a complete transformation, and looks like a brand new home. It’s a much more usable, aesthetically-pleasing space, and we hope the owners will enjoy it for years to come.

Upstairs kids, bunk bathroom featuring terrazzo flooring, horizontal shiplap walls, custom inset vanity with white marble countertops, white oak floating shelves, and decorative lighting.

Inspiration för små moderna flerfärgat en-suite badrum, med luckor med infälld panel, gröna skåp, en dusch i en alkov, en toalettstol med separat cisternkåpa, grå kakel, keramikplattor, vita väggar, klinkergolv i porslin, ett undermonterad handfat, marmorbänkskiva och grått golv

Our clients wanted a REAL master bathroom with enough space for both of them to be in there at the same time. Their house, built in the 1940’s, still had plenty of the original charm, but also had plenty of its original tiny spaces that just aren’t very functional for modern life.
The original bathroom had a tiny stall shower, and just a single vanity with very limited storage and counter space. Not to mention kitschy pink subway tile on every wall. With some creative reconfiguring, we were able to reclaim about 25 square feet of space from the bedroom. Which gave us the space we needed to introduce a double vanity with plenty of storage, and a HUGE walk-in shower that spans the entire length of the new bathroom!
While we knew we needed to stay true to the original character of the house, we also wanted to bring in some modern flair! Pairing strong graphic floor tile with some subtle (and not so subtle) green tones gave us the perfect blend of classic sophistication with a modern glow up.
Our clients were thrilled with the look of their new space, and were even happier about how large and open it now feels!

This Fieldstone bathroom vanity in a Moss Green using a the Commerce door style with decorative bottom. Client paired this with wonderful wallpaper and brass accents.

Idéer för att renovera ett litet vintage flerfärgad flerfärgat toalett, med luckor med upphöjd panel, gröna skåp, bänkskiva i kvarts, en toalettstol med separat cisternkåpa, flerfärgade väggar, travertin golv, ett fristående handfat och brunt golv

This punchy powder room is the perfect spot to take a risk with bold colors and patterns. In this beautiful renovated Victorian home, we started with an antique piece of furniture, painted a lovely kelly green to serve as the vanity. We paired this with brass accents, a wild wallpaper, and painted all of the trim a coordinating navy blue for a powder room that really pops!

Country style bathroom with painted MDF beadboard panelling. Patterned porcelain tiles and bespoke painted vanity unit.
Bild på ett lantligt vit vitt en-suite badrum, med släta luckor, gröna skåp, ett platsbyggt badkar, en kantlös dusch, en toalettstol med hel cisternkåpa, gröna väggar, klinkergolv i porslin, ett fristående handfat, bänkskiva i akrylsten, beiget golv och med dusch som är öppen
Bild på ett lantligt vit vitt en-suite badrum, med släta luckor, gröna skåp, ett platsbyggt badkar, en kantlös dusch, en toalettstol med hel cisternkåpa, gröna väggar, klinkergolv i porslin, ett fristående handfat, bänkskiva i akrylsten, beiget golv och med dusch som är öppen

This cheeky powder bath was designed for a client with a fun sense of humor and an affinity for "Old Palm Beach" flair. Hues of green, gold, and black make this bathroom chic, but our artwork and rug provide a sense of whimsy and humor.

An en-suite bathroom made into a cosy sanctuary using hand made panels and units from our 'Oast House' range. Panels and units are made entirely from Accoya to ensure suitability for wet areas and finished in our paint shop with our specially formulated paint mixed to match Farrow & Ball 'Card Room Green' . Wall paper is from Morris & Co signature range of wall paper and varnished to resist moisture. Floor and wall tiles are from Fired Earth.

Brittney Krasts
Idéer för att renovera ett litet amerikanskt badrum, med skåp i shakerstil, en dusch i en alkov, vit kakel, keramikplattor, mosaikgolv, grått golv och gröna skåp
Idéer för att renovera ett litet amerikanskt badrum, med skåp i shakerstil, en dusch i en alkov, vit kakel, keramikplattor, mosaikgolv, grått golv och gröna skåp

Bild på ett mellanstort funkis vit vitt badrum för barn, med skåp i shakerstil, gröna skåp, en kantlös dusch, svart och vit kakel, cementkakel, vita väggar, klinkergolv i keramik, ett undermonterad handfat, bänkskiva i kvartsit, grått golv och dusch med gångjärnsdörr

Bild på ett litet vintage flerfärgad flerfärgat toalett, med luckor med upphöjd panel, gröna skåp, bänkskiva i kvarts, en toalettstol med separat cisternkåpa, flerfärgade väggar, travertin golv, ett fristående handfat och brunt golv

Our clients wanted a REAL master bathroom with enough space for both of them to be in there at the same time. Their house, built in the 1940’s, still had plenty of the original charm, but also had plenty of its original tiny spaces that just aren’t very functional for modern life.
The original bathroom had a tiny stall shower, and just a single vanity with very limited storage and counter space. Not to mention kitschy pink subway tile on every wall. With some creative reconfiguring, we were able to reclaim about 25 square feet of space from the bedroom. Which gave us the space we needed to introduce a double vanity with plenty of storage, and a HUGE walk-in shower that spans the entire length of the new bathroom!
While we knew we needed to stay true to the original character of the house, we also wanted to bring in some modern flair! Pairing strong graphic floor tile with some subtle (and not so subtle) green tones gave us the perfect blend of classic sophistication with a modern glow up.
Our clients were thrilled with the look of their new space, and were even happier about how large and open it now feels!

This walk in tile shower added luxury and functionality to this small bath. The details make all the difference.
Exempel på ett litet lantligt brun brunt badrum med dusch, med luckor med profilerade fronter, gröna skåp, en dusch i en alkov, en toalettstol med separat cisternkåpa, vinylgolv, ett nedsänkt handfat, granitbänkskiva, grått golv och dusch med gångjärnsdörr
Exempel på ett litet lantligt brun brunt badrum med dusch, med luckor med profilerade fronter, gröna skåp, en dusch i en alkov, en toalettstol med separat cisternkåpa, vinylgolv, ett nedsänkt handfat, granitbänkskiva, grått golv och dusch med gångjärnsdörr

Small guest ensuite leading off the guest bedroom.
Carrying the pink and green theme through here and adding interesting details such as mirror with shelf

Idéer för att renovera ett litet funkis flerfärgad flerfärgat en-suite badrum, med luckor med infälld panel, gröna skåp, en dusch i en alkov, en toalettstol med separat cisternkåpa, grå kakel, keramikplattor, vita väggar, klinkergolv i porslin, ett undermonterad handfat, marmorbänkskiva och grått golv

We transformed a nondescript bathroom from the 1980s, with linoleum and a soffit over the dated vanity into a retro-eclectic oasis for the family and their guests.
544 foton på badrum, med gröna skåp
1
