163 foton på badrum, med gröna väggar och bänkskiva i betong
Sortera efter:
Budget
Sortera efter:Populärt i dag
21 - 40 av 163 foton
Artikel 1 av 3
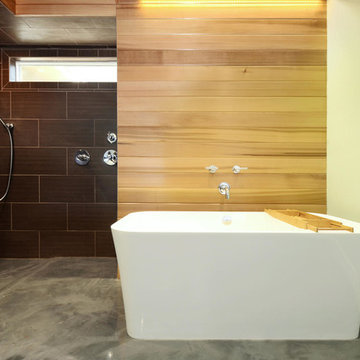
This gorgeous free standing tub and cedar focal wall with accent lighting form the center piece of the relaxing spa retreat. Hidden storage for towels and toiletries is just behind the wall. Shower controls are placed just outside the spray zone so that a comfortable temperature can be attained before getting wet.
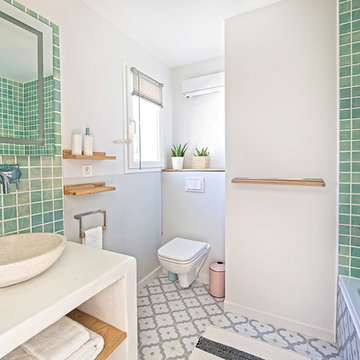
Adrien Daste
Foto på ett litet medelhavsstil badrum, med öppna hyllor, ett badkar i en alkov, en vägghängd toalettstol, grön kakel, perrakottakakel, gröna väggar, klinkergolv i terrakotta, ett fristående handfat och bänkskiva i betong
Foto på ett litet medelhavsstil badrum, med öppna hyllor, ett badkar i en alkov, en vägghängd toalettstol, grön kakel, perrakottakakel, gröna väggar, klinkergolv i terrakotta, ett fristående handfat och bänkskiva i betong
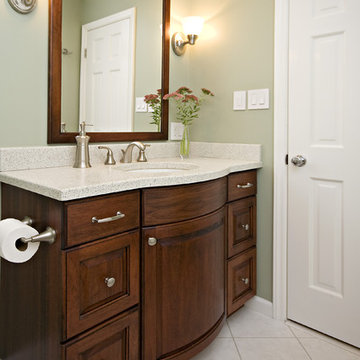
What could be better than a bath in a beautiful quiet space at the end of a long day. This bathroom in Chapel Hill provides a tranquil retreat for the homeowner or guests. Soothing sage green walls and white and gray tile contrast with the beautiful dark lyptus cabinets. A soft curve provides a little extra space for the perfect oval sink. White fixtures and satin nickel hardware stand out nicely against this beautiful backdrop. The countertop, made from recycled glass, adds a nice clean finish to an already stunning space.
copyright 2011 marilyn peryer photography
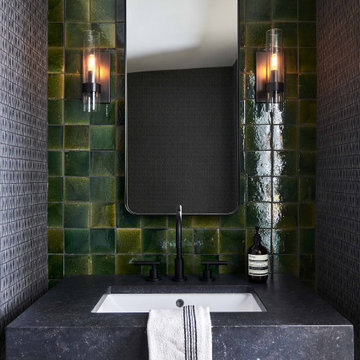
Bold and elegant.
Foto på ett litet medelhavsstil svart toalett, med öppna hyllor, svarta skåp, en toalettstol med hel cisternkåpa, grön kakel, keramikplattor, gröna väggar, ett nedsänkt handfat och bänkskiva i betong
Foto på ett litet medelhavsstil svart toalett, med öppna hyllor, svarta skåp, en toalettstol med hel cisternkåpa, grön kakel, keramikplattor, gröna väggar, ett nedsänkt handfat och bänkskiva i betong
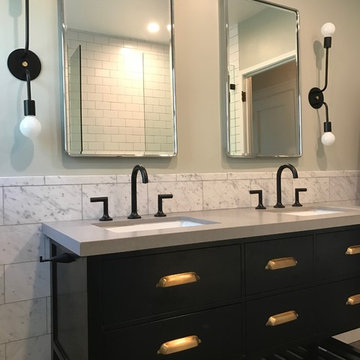
Bild på ett litet industriellt en-suite badrum, med släta luckor, bruna skåp, ett platsbyggt badkar, en dusch i en alkov, en bidé, grå kakel, marmorkakel, gröna väggar, klinkergolv i keramik, ett undermonterad handfat, bänkskiva i betong, grått golv och med dusch som är öppen
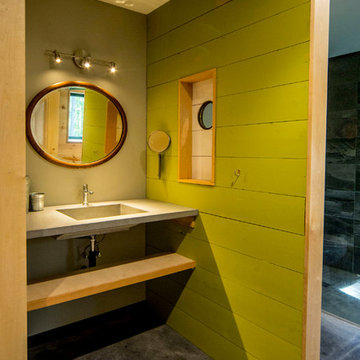
For this project, the goals were straight forward - a low energy, low maintenance home that would allow the "60 something couple” time and money to enjoy all their interests. Accessibility was also important since this is likely their last home. In the end the style is minimalist, but the raw, natural materials add texture that give the home a warm, inviting feeling.
The home has R-67.5 walls, R-90 in the attic, is extremely air tight (0.4 ACH) and is oriented to work with the sun throughout the year. As a result, operating costs of the home are minimal. The HVAC systems were chosen to work efficiently, but not to be complicated. They were designed to perform to the highest standards, but be simple enough for the owners to understand and manage.
The owners spend a lot of time camping and traveling and wanted the home to capture the same feeling of freedom that the outdoors offers. The spaces are practical, easy to keep clean and designed to create a free flowing space that opens up to nature beyond the large triple glazed Passive House windows. Built-in cubbies and shelving help keep everything organized and there is no wasted space in the house - Enough space for yoga, visiting family, relaxing, sculling boats and two home offices.
The most frequent comment of visitors is how relaxed they feel. This is a result of the unique connection to nature, the abundance of natural materials, great air quality, and the play of light throughout the house.
The exterior of the house is simple, but a striking reflection of the local farming environment. The materials are low maintenance, as is the landscaping. The siting of the home combined with the natural landscaping gives privacy and encourages the residents to feel close to local flora and fauna.
Photo Credit: Leon T. Switzer/Front Page Media Group
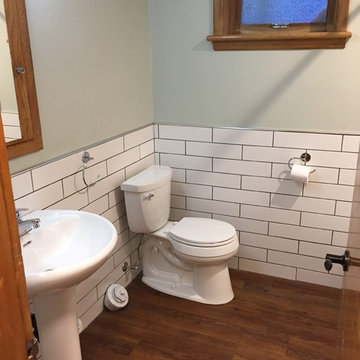
Idéer för ett mellanstort klassiskt en-suite badrum, med skåp i mellenmörkt trä, ett badkar i en alkov, en dusch/badkar-kombination, en toalettstol med separat cisternkåpa, vit kakel, keramikplattor, gröna väggar, vinylgolv, ett piedestal handfat, bänkskiva i betong, brunt golv och dusch med duschdraperi
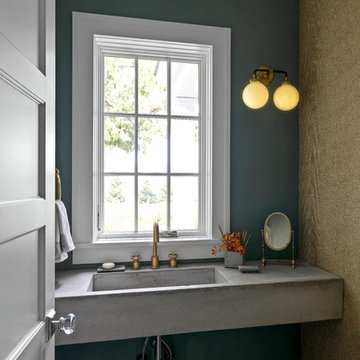
Photography by Susan Teare • www.susanteare.com
Architect: Haynes & Garthwaite
Redmond Interior Design
Inspiration för ett litet toalett, med gröna väggar, skiffergolv, ett integrerad handfat, bänkskiva i betong och grått golv
Inspiration för ett litet toalett, med gröna väggar, skiffergolv, ett integrerad handfat, bänkskiva i betong och grått golv
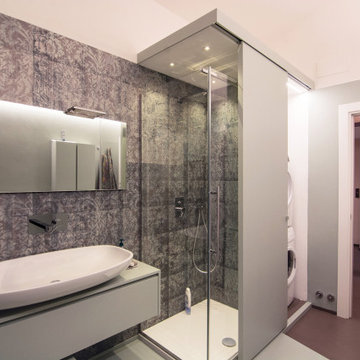
Una stanza da bagno davvero grande in cui lo spazio prima del nostro intervento non era sfruttato al meglio... qui vediamo il grande lavabo da 95 cm poggiato su un mobile su misura realizzato su nostro disegno. Il colore del mobile è lo stesso della resina a parete e pavimento: un verde acqua che ricorda il tiffany. Completa il rivestimenbto la nicchia della doccia rivestita di carta da parati adatta ad ambienti umidi con effetto damascato sciupato.
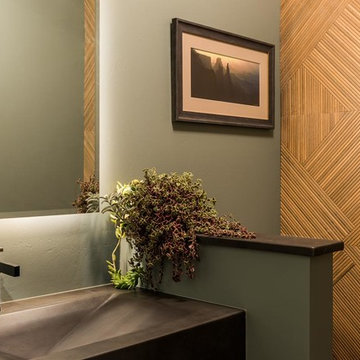
Contemporary Powder Room designed and constructed by Elevation Custom Builders.Photographer 'Diane Zahorodny, Stelio Media LLC.
Idéer för små funkis svart toaletter, med brun kakel, porslinskakel, gröna väggar och bänkskiva i betong
Idéer för små funkis svart toaletter, med brun kakel, porslinskakel, gröna väggar och bänkskiva i betong
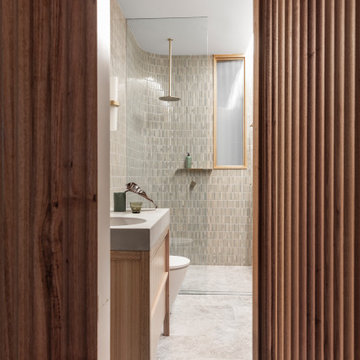
Idéer för att renovera ett litet funkis grå grått en-suite badrum, med ett platsbyggt badkar, en öppen dusch, en toalettstol med separat cisternkåpa, vit kakel, keramikplattor, gröna väggar, kalkstensgolv, ett väggmonterat handfat, bänkskiva i betong, grått golv och med dusch som är öppen
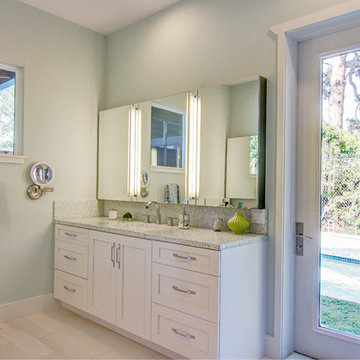
The Pearl is a Contemporary styled Florida Tropical home. The Pearl was designed and built by Josh Wynne Construction. The design was a reflection of the unusually shaped lot which is quite pie shaped. This green home is expected to achieve the LEED Platinum rating and is certified Energy Star, FGBC Platinum and FPL BuildSmart. Photos by Ryan Gamma
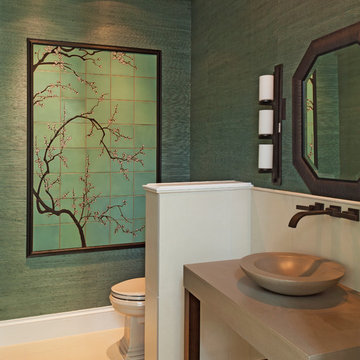
Photography by Lori Hamilton
Idéer för att renovera ett mellanstort maritimt badrum med dusch, med ett fristående handfat, öppna hyllor, skåp i mörkt trä, bänkskiva i betong, en toalettstol med separat cisternkåpa, vit kakel, stenkakel, gröna väggar och kalkstensgolv
Idéer för att renovera ett mellanstort maritimt badrum med dusch, med ett fristående handfat, öppna hyllor, skåp i mörkt trä, bänkskiva i betong, en toalettstol med separat cisternkåpa, vit kakel, stenkakel, gröna väggar och kalkstensgolv
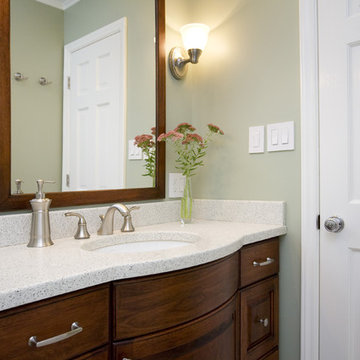
What could be better than a bath in a beautiful quiet space at the end of a long day. This bathroom in Chapel Hill provides a tranquil retreat for the homeowner or guests. Soothing sage green walls and white and gray tile contrast with the beautiful dark lyptus cabinets. A soft curve provides a little extra space for the perfect oval sink. White fixtures and satin nickel hardware stand out nicely against this beautiful backdrop. The countertop, made from recycled glass, adds a nice clean finish to an already stunning space.
copyright 2011 marilyn peryer photography
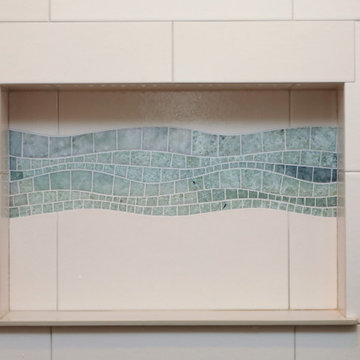
Exempel på ett stort modernt grå grått en-suite badrum, med skåp i shakerstil, gula skåp, ett fristående badkar, en dusch i en alkov, en toalettstol med separat cisternkåpa, vit kakel, porslinskakel, gröna väggar, ett undermonterad handfat, bänkskiva i betong, grått golv och med dusch som är öppen
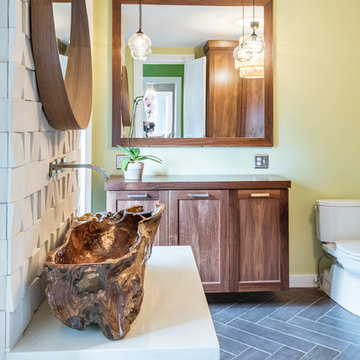
Photo by Sara Eastman
Foto på ett mellanstort funkis en-suite badrum, med luckor med infälld panel, skåp i mörkt trä, ett undermonterat badkar, en dusch/badkar-kombination, en toalettstol med separat cisternkåpa, vit kakel, stenkakel, gröna väggar, klinkergolv i porslin, ett fristående handfat, bänkskiva i betong och brunt golv
Foto på ett mellanstort funkis en-suite badrum, med luckor med infälld panel, skåp i mörkt trä, ett undermonterat badkar, en dusch/badkar-kombination, en toalettstol med separat cisternkåpa, vit kakel, stenkakel, gröna väggar, klinkergolv i porslin, ett fristående handfat, bänkskiva i betong och brunt golv
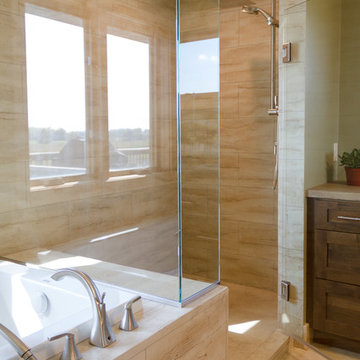
This luxurious bathroom features Granicrete flooring, counters, tub surround, and a custom sink. The easy-to-clean tub surround is NSF certified, making clean up a breeze and bacteria no concern. The homeowners can truly relax knowing their spa-like resort bathroom is clean and ready to serve their needs.
Photography Credit: Becky Ankeny Design
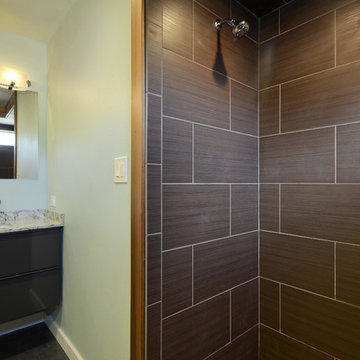
Twist Tours (Andrew)
Inspiration för ett stort funkis en-suite badrum, med ett undermonterad handfat, släta luckor, grå skåp, ett fristående badkar, en öppen dusch, en toalettstol med separat cisternkåpa, brun kakel, keramikplattor, gröna väggar, betonggolv och bänkskiva i betong
Inspiration för ett stort funkis en-suite badrum, med ett undermonterad handfat, släta luckor, grå skåp, ett fristående badkar, en öppen dusch, en toalettstol med separat cisternkåpa, brun kakel, keramikplattor, gröna väggar, betonggolv och bänkskiva i betong
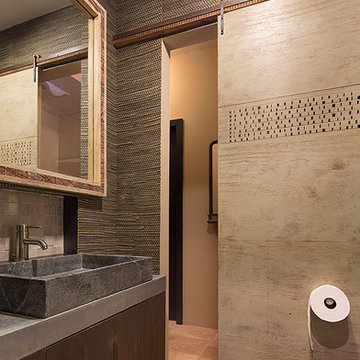
Exempel på ett mellanstort lantligt toalett, med släta luckor, skåp i mörkt trä, grå kakel, stenkakel, gröna väggar, kalkstensgolv och bänkskiva i betong

Huntsmore handled the complete design and build of this bathroom extension in Brook Green, W14. Planning permission was gained for the new rear extension at first-floor level. Huntsmore then managed the interior design process, specifying all finishing details. The client wanted to pursue an industrial style with soft accents of pinkThe proposed room was small, so a number of bespoke items were selected to make the most of the space. To compliment the large format concrete effect tiles, this concrete sink was specially made by Warrington & Rose. This met the client's exacting requirements, with a deep basin area for washing and extra counter space either side to keep everyday toiletries and luxury soapsBespoke cabinetry was also built by Huntsmore with a reeded finish to soften the industrial concrete. A tall unit was built to act as bathroom storage, and a vanity unit created to complement the concrete sink. The joinery was finished in Mylands' 'Rose Theatre' paintThe industrial theme was further continued with Crittall-style steel bathroom screen and doors entering the bathroom. The black steel works well with the pink and grey concrete accents through the bathroom. Finally, to soften the concrete throughout the scheme, the client requested a reindeer moss living wall. This is a natural moss, and draws in moisture and humidity as well as softening the room.
163 foton på badrum, med gröna väggar och bänkskiva i betong
2
