1 955 foton på badrum, med gröna väggar och brunt golv
Sortera efter:
Budget
Sortera efter:Populärt i dag
161 - 180 av 1 955 foton
Artikel 1 av 3
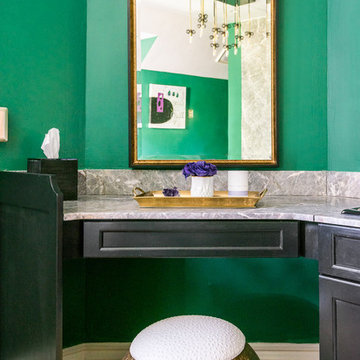
Replaced toilet and tile, refaced vanity, reglazed sinks, and painted the walls emerald green of this 1984 Pink Master Bath.
Inspiration för ett stort eklektiskt en-suite badrum, med skåp i shakerstil, svarta skåp, gröna väggar, ljust trägolv, marmorbänkskiva och brunt golv
Inspiration för ett stort eklektiskt en-suite badrum, med skåp i shakerstil, svarta skåp, gröna väggar, ljust trägolv, marmorbänkskiva och brunt golv
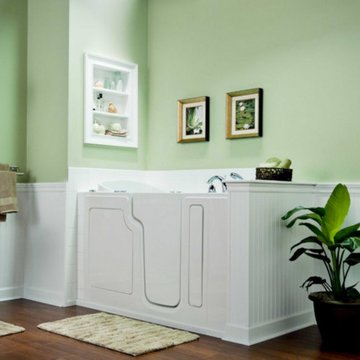
Inspiration för ett stort vintage en-suite badrum, med ett hörnbadkar, gröna väggar, mörkt trägolv, ett piedestal handfat och brunt golv
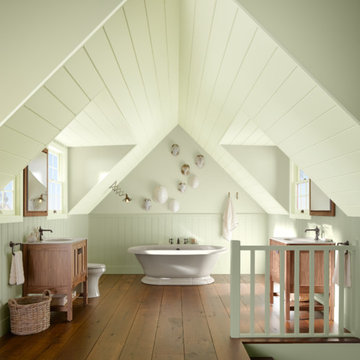
Idéer för lantliga en-suite badrum, med skåp i shakerstil, skåp i mörkt trä, ett fristående badkar, gröna väggar, mörkt trägolv, ett konsol handfat och brunt golv
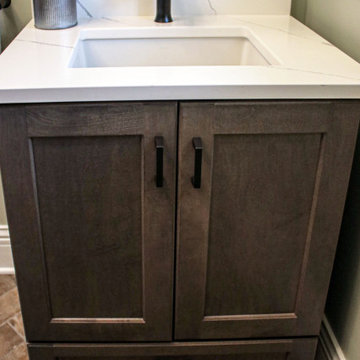
This laundry room / powder room combo has Medallion Dana Pointe flat panel vanity in Maplewood finished in Dockside stain. The countertop is Calacutta Ultra Quartz with a Kohler undermount rectangle sink. A Toto comfort height elongated toilet in Cotton finish. Moen Genta collection in Black includes towel ring, toilet paper holder and lavatory lever. On the floor is Daltile 4x8” Brickwork porcelain tile.
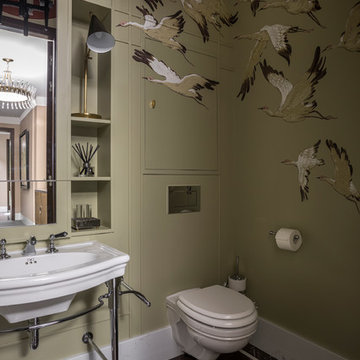
Дизайнер - Татьяна Никитина. Стилист - Мария Мироненко. Фотограф - Евгений Кулибаба.
Klassisk inredning av ett litet toalett, med en vägghängd toalettstol, gröna väggar, marmorgolv, brunt golv och ett väggmonterat handfat
Klassisk inredning av ett litet toalett, med en vägghängd toalettstol, gröna väggar, marmorgolv, brunt golv och ett väggmonterat handfat
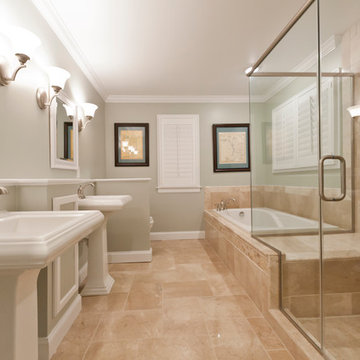
Photo: Allison Kuhn Creative
Bild på ett vintage badrum, med ett platsbyggt badkar, en kantlös dusch, en toalettstol med separat cisternkåpa, brun kakel, porslinskakel, gröna väggar, klinkergolv i porslin, ett piedestal handfat, brunt golv och dusch med gångjärnsdörr
Bild på ett vintage badrum, med ett platsbyggt badkar, en kantlös dusch, en toalettstol med separat cisternkåpa, brun kakel, porslinskakel, gröna väggar, klinkergolv i porslin, ett piedestal handfat, brunt golv och dusch med gångjärnsdörr
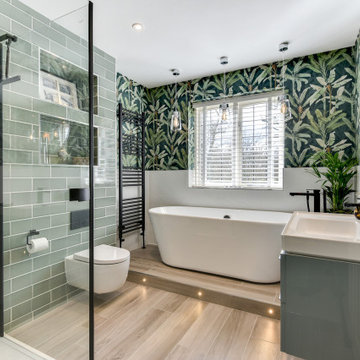
Luscious Bathroom in Storrington, West Sussex
A luscious green bathroom design is complemented by matt black accents and unique platform for a feature bath.
The Brief
The aim of this project was to transform a former bedroom into a contemporary family bathroom, complete with a walk-in shower and freestanding bath.
This Storrington client had some strong design ideas, favouring a green theme with contemporary additions to modernise the space.
Storage was also a key design element. To help minimise clutter and create space for decorative items an inventive solution was required.
Design Elements
The design utilises some key desirables from the client as well as some clever suggestions from our bathroom designer Martin.
The green theme has been deployed spectacularly, with metro tiles utilised as a strong accent within the shower area and multiple storage niches. All other walls make use of neutral matt white tiles at half height, with William Morris wallpaper used as a leafy and natural addition to the space.
A freestanding bath has been placed central to the window as a focal point. The bathing area is raised to create separation within the room, and three pendant lights fitted above help to create a relaxing ambience for bathing.
Special Inclusions
Storage was an important part of the design.
A wall hung storage unit has been chosen in a Fjord Green Gloss finish, which works well with green tiling and the wallpaper choice. Elsewhere plenty of storage niches feature within the room. These add storage for everyday essentials, decorative items, and conceal items the client may not want on display.
A sizeable walk-in shower was also required as part of the renovation, with designer Martin opting for a Crosswater enclosure in a matt black finish. The matt black finish teams well with other accents in the room like the Vado brassware and Eastbrook towel rail.
Project Highlight
The platformed bathing area is a great highlight of this family bathroom space.
It delivers upon the freestanding bath requirement of the brief, with soothing lighting additions that elevate the design. Wood-effect porcelain floor tiling adds an additional natural element to this renovation.
The End Result
The end result is a complete transformation from the former bedroom that utilised this space.
The client and our designer Martin have combined multiple great finishes and design ideas to create a dramatic and contemporary, yet functional, family bathroom space.
Discover how our expert designers can transform your own bathroom with a free design appointment and quotation. Arrange a free appointment in showroom or online.

Open wooden shelves, white vessel sink, waterway faucet, and floor to ceiling green glass mosaic tiles were chosen to truly make a design statement in the powder room.
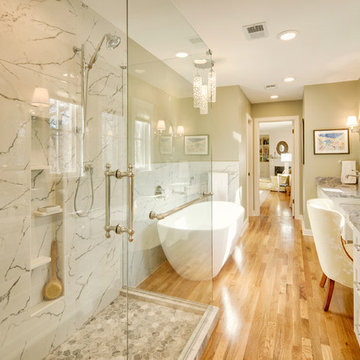
Master bathroom reconfigured into a calming 2nd floor oasis with adjoining guest bedroom transforming into a large closet and dressing room. New hardwood flooring and sage green walls warm this soft grey and white pallet.
After Photos by: 8183 Studio
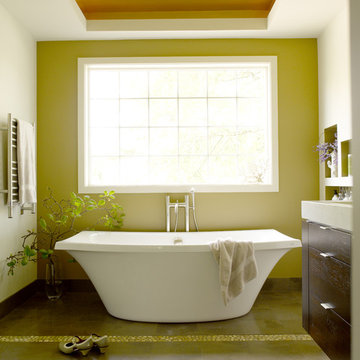
Seattle Homes & Lifestyle Bathroom of the Year 2009
Inspiration för moderna badrum, med släta luckor, skåp i mörkt trä, ett fristående badkar, gröna väggar och brunt golv
Inspiration för moderna badrum, med släta luckor, skåp i mörkt trä, ett fristående badkar, gröna väggar och brunt golv
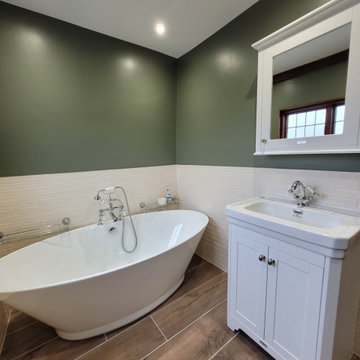
Inspiration för ett stort vintage badrum för barn, med skåp i shakerstil, vita skåp, ett fristående badkar, en öppen dusch, en toalettstol med separat cisternkåpa, vit kakel, keramikplattor, gröna väggar, klinkergolv i porslin, ett nedsänkt handfat, brunt golv och med dusch som är öppen
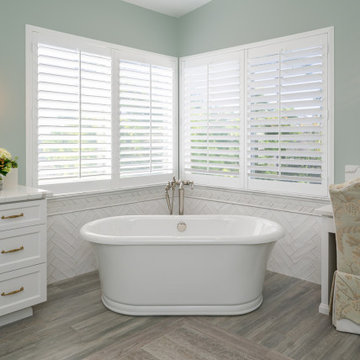
The master bath went from dated and drab to stunning and serene featuring His and Hers vanities, a double-sized walk-in shower with beautiful tile work, custom bench seating and dual shower heads, along with gorgeous flooring, and a luxurious soaking tub.

Inspiration för mellanstora klassiska en-suite badrum, med skåp i shakerstil, vita skåp, ett fristående badkar, en öppen dusch, en toalettstol med hel cisternkåpa, grön kakel, mosaik, gröna väggar, mellanmörkt trägolv, ett nedsänkt handfat, bänkskiva i kvartsit, brunt golv och dusch med gångjärnsdörr
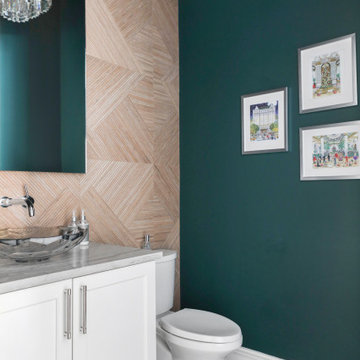
Bild på ett mellanstort vintage grå grått toalett, med skåp i shakerstil, vita skåp, en toalettstol med separat cisternkåpa, brun kakel, porslinskakel, gröna väggar, mellanmörkt trägolv, ett fristående handfat, bänkskiva i kvartsit och brunt golv

Idéer för att renovera ett litet funkis vit vitt toalett, med möbel-liknande, svarta skåp, en toalettstol med hel cisternkåpa, gul kakel, stenhäll, gröna väggar, ljust trägolv, ett undermonterad handfat, bänkskiva i kvarts och brunt golv
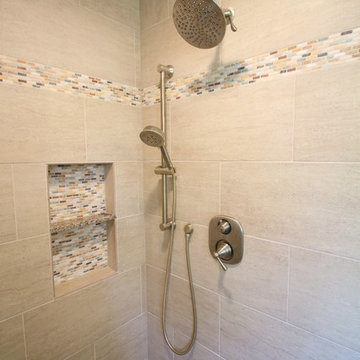
Bild på ett mellanstort vintage en-suite badrum, med luckor med upphöjd panel, skåp i mörkt trä, en kantlös dusch, en toalettstol med separat cisternkåpa, beige kakel, porslinskakel, gröna väggar, klinkergolv i porslin, ett undermonterad handfat, bänkskiva i kvarts, brunt golv och dusch med gångjärnsdörr
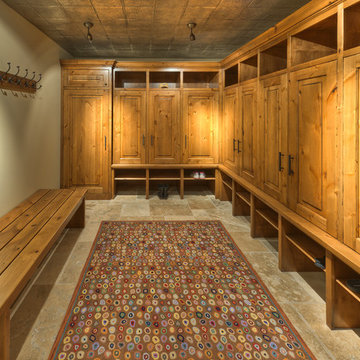
Photographer: Vance Fox
Inredning av ett amerikanskt toalett, med skåp i ljust trä, gröna väggar, skiffergolv och brunt golv
Inredning av ett amerikanskt toalett, med skåp i ljust trä, gröna väggar, skiffergolv och brunt golv
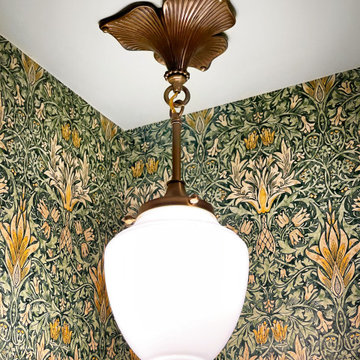
Reproduction brass corner pendant from Rejuvenation
Idéer för ett litet modernt toalett, med vita skåp, gröna väggar, mellanmörkt trägolv, ett piedestal handfat och brunt golv
Idéer för ett litet modernt toalett, med vita skåp, gröna väggar, mellanmörkt trägolv, ett piedestal handfat och brunt golv
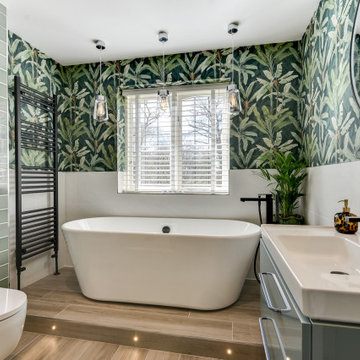
Luscious Bathroom in Storrington, West Sussex
A luscious green bathroom design is complemented by matt black accents and unique platform for a feature bath.
The Brief
The aim of this project was to transform a former bedroom into a contemporary family bathroom, complete with a walk-in shower and freestanding bath.
This Storrington client had some strong design ideas, favouring a green theme with contemporary additions to modernise the space.
Storage was also a key design element. To help minimise clutter and create space for decorative items an inventive solution was required.
Design Elements
The design utilises some key desirables from the client as well as some clever suggestions from our bathroom designer Martin.
The green theme has been deployed spectacularly, with metro tiles utilised as a strong accent within the shower area and multiple storage niches. All other walls make use of neutral matt white tiles at half height, with William Morris wallpaper used as a leafy and natural addition to the space.
A freestanding bath has been placed central to the window as a focal point. The bathing area is raised to create separation within the room, and three pendant lights fitted above help to create a relaxing ambience for bathing.
Special Inclusions
Storage was an important part of the design.
A wall hung storage unit has been chosen in a Fjord Green Gloss finish, which works well with green tiling and the wallpaper choice. Elsewhere plenty of storage niches feature within the room. These add storage for everyday essentials, decorative items, and conceal items the client may not want on display.
A sizeable walk-in shower was also required as part of the renovation, with designer Martin opting for a Crosswater enclosure in a matt black finish. The matt black finish teams well with other accents in the room like the Vado brassware and Eastbrook towel rail.
Project Highlight
The platformed bathing area is a great highlight of this family bathroom space.
It delivers upon the freestanding bath requirement of the brief, with soothing lighting additions that elevate the design. Wood-effect porcelain floor tiling adds an additional natural element to this renovation.
The End Result
The end result is a complete transformation from the former bedroom that utilised this space.
The client and our designer Martin have combined multiple great finishes and design ideas to create a dramatic and contemporary, yet functional, family bathroom space.
Discover how our expert designers can transform your own bathroom with a free design appointment and quotation. Arrange a free appointment in showroom or online.
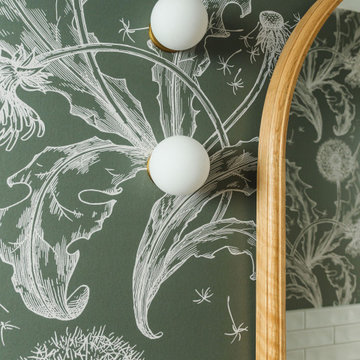
Idéer för ett mellanstort klassiskt toalett, med skåp i ljust trä, en toalettstol med hel cisternkåpa, vit kakel, tunnelbanekakel, gröna väggar, vinylgolv, ett väggmonterat handfat, träbänkskiva och brunt golv
1 955 foton på badrum, med gröna väggar och brunt golv
9
