1 128 foton på badrum, med gröna väggar och ett piedestal handfat
Sortera efter:
Budget
Sortera efter:Populärt i dag
141 - 160 av 1 128 foton
Artikel 1 av 3
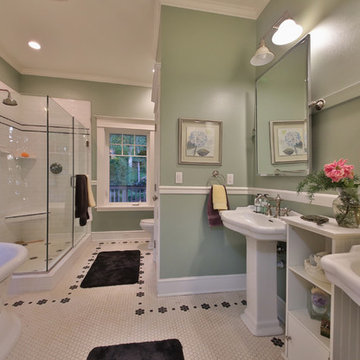
Amerikansk inredning av ett stort en-suite badrum, med ett piedestal handfat, vita skåp, ett fristående badkar, en toalettstol med hel cisternkåpa, vit kakel, gröna väggar, en hörndusch, keramikplattor och klinkergolv i keramik
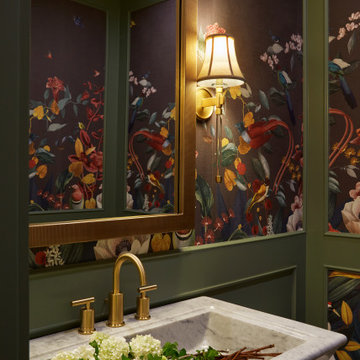
Luxe meets functional in this powder room. Rich green wainscoting is highlighted by custom wallcovering in a colorful nature inspired pattern. Marble pedestal sink and brass accents further emphasize the depth of this small powder room.
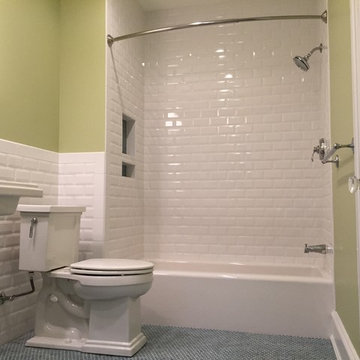
Bild på ett vintage badrum för barn, med ett badkar i en alkov, en dusch/badkar-kombination, en toalettstol med separat cisternkåpa, vit kakel, porslinskakel, gröna väggar, mosaikgolv och ett piedestal handfat
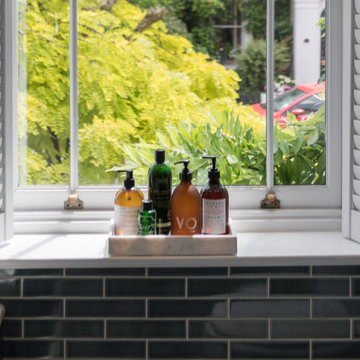
Bathroom Interior Design Project in Richmond, West London
We were approached by a couple who had seen our work and were keen for us to mastermind their project for them. They had lived in this house in Richmond, West London for a number of years so when the time came to embark upon an interior design project, they wanted to get all their ducks in a row first. We spent many hours together, brainstorming ideas and formulating a tight interior design brief prior to hitting the drawing board.
Reimagining the interior of an old building comes pretty easily when you’re working with a gorgeous property like this. The proportions of the windows and doors were deserving of emphasis. The layouts lent themselves so well to virtually any style of interior design. For this reason we love working on period houses.
It was quickly decided that we would extend the house at the rear to accommodate the new kitchen-diner. The Shaker-style kitchen was made bespoke by a specialist joiner, and hand painted in Farrow & Ball eggshell. We had three brightly coloured glass pendants made bespoke by Curiousa & Curiousa, which provide an elegant wash of light over the island.
The initial brief for this project came through very clearly in our brainstorming sessions. As we expected, we were all very much in harmony when it came to the design style and general aesthetic of the interiors.
In the entrance hall, staircases and landings for example, we wanted to create an immediate ‘wow factor’. To get this effect, we specified our signature ‘in-your-face’ Roger Oates stair runners! A quirky wallpaper by Cole & Son and some statement plants pull together the scheme nicely.
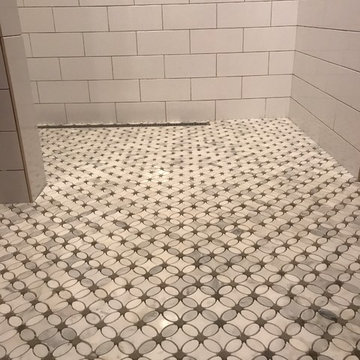
Curbless entry for handicapped friendly shower with flower style mosaic floor tile
Idéer för små funkis en-suite badrum, med luckor med profilerade fronter, vita skåp, en kantlös dusch, en bidé, vit kakel, keramikplattor, gröna väggar, mosaikgolv, ett piedestal handfat, grått golv och med dusch som är öppen
Idéer för små funkis en-suite badrum, med luckor med profilerade fronter, vita skåp, en kantlös dusch, en bidé, vit kakel, keramikplattor, gröna väggar, mosaikgolv, ett piedestal handfat, grått golv och med dusch som är öppen
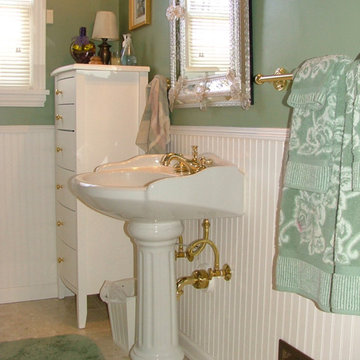
Updated 3/4 bathroom. New flooring, sink installation, wall paneling, and paint job.
Inredning av ett litet badrum med dusch, med ett badkar i en alkov, en toalettstol med hel cisternkåpa, klinkergolv i porslin, en dusch/badkar-kombination, gröna väggar, ett piedestal handfat och beiget golv
Inredning av ett litet badrum med dusch, med ett badkar i en alkov, en toalettstol med hel cisternkåpa, klinkergolv i porslin, en dusch/badkar-kombination, gröna väggar, ett piedestal handfat och beiget golv
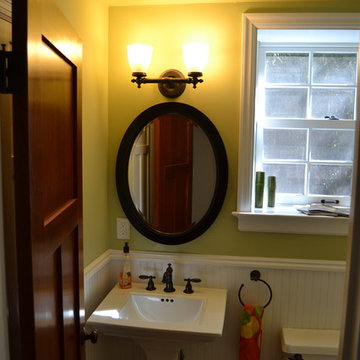
The half bath was moved to expand the dining room. So the former 8'x8' kitchen was centered on this window. Painted wood wainscot gives a nice simple finish to compliment the style.
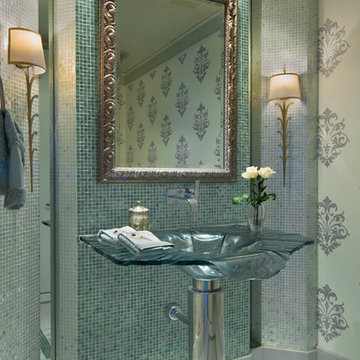
Dan Forer, Forer Incorporated
Inredning av ett klassiskt litet toalett, med gröna väggar, vitt golv och ett piedestal handfat
Inredning av ett klassiskt litet toalett, med gröna väggar, vitt golv och ett piedestal handfat
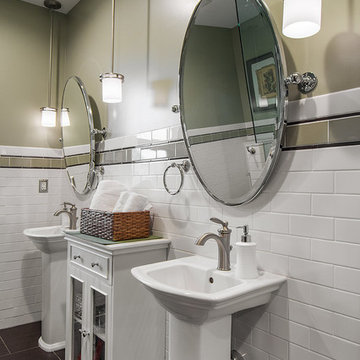
Klassisk inredning av ett badrum, med ett piedestal handfat, vit kakel, tunnelbanekakel och gröna väggar

From Attic to Awesome
Many of the classic Tudor homes in Minneapolis are defined as 1 ½ stories. The ½ story is actually an attic; a space just below the roof and with a rough floor often used for storage and little more. The owners were looking to turn their attic into about 900 sq. ft. of functional living/bedroom space with a big bath, perfect for hosting overnight guests.
This was a challenging project, considering the plan called for raising the roof and adding two large shed dormers. A structural engineer was consulted, and the appropriate construction measures were taken to address the support necessary from below, passing the required stringent building codes.
The remodeling project took about four months and began with reframing many of the roof support elements and adding closed cell spray foam insulation throughout to make the space warm and watertight during cold Minnesota winters, as well as cool in the summer.
You enter the room using a stairway enclosed with a white railing that offers a feeling of openness while providing a high degree of safety. A short hallway leading to the living area features white cabinets with shaker style flat panel doors – a design element repeated in the bath. Four pairs of South facing windows above the cabinets let in lots of South sunlight all year long.
The 130 sq. ft. bath features soaking tub and open shower room with floor-to-ceiling 2-inch porcelain tiling. The custom heated floor and one wall is constructed using beautiful natural stone. The shower room floor is also the shower’s drain, giving this room an open feeling while providing the ultimate functionality. The other half of the bath consists of a toilet and pedestal sink flanked by two white shaker style cabinets with Granite countertops. A big skylight over the tub and another north facing window brightens this room and highlights the tiling with a shade of green that’s pleasing to the eye.
The rest of the remodeling project is simply a large open living/bedroom space. Perhaps the most interesting feature of the room is the way the roof ties into the ceiling at many angles – a necessity because of the way the home was originally constructed. The before and after photos show how the construction method included the maximum amount of interior space, leaving the room without the “cramped” feeling too often associated with this kind of remodeling project.
Another big feature of this space can be found in the use of skylights. A total of six skylights – in addition to eight South-facing windows – make this area warm and bright during the many months of winter when sunlight in Minnesota comes at a premium.
The main living area offers several flexible design options, with space that can be used with bedroom and/or living room furniture with cozy areas for reading and entertainment. Recessed lighting on dimmers throughout the space balances daylight with room light for just the right atmosphere.
The space is now ready for decorating with original artwork and furnishings. How would you furnish this space?
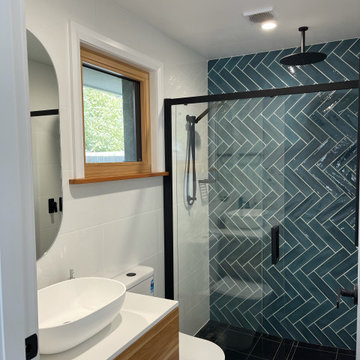
Replaced Tastic 4 in 1 with a Bathroom ventilation system. Benefits:
- Now the shower and the mirror can be used at the same time.
- Bathroom doesn't smell damp anymore
- No steam condensing and dripping from the ceiling
- No ceiling mould
- Bathroom ventilation system is quiet operating
- Fan automatically turns off after 1 hour or can be switched off manually
- Ducted to the outside
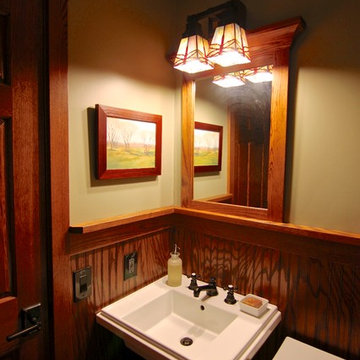
Idéer för mellanstora amerikanska toaletter, med en toalettstol med hel cisternkåpa, gröna väggar och ett piedestal handfat
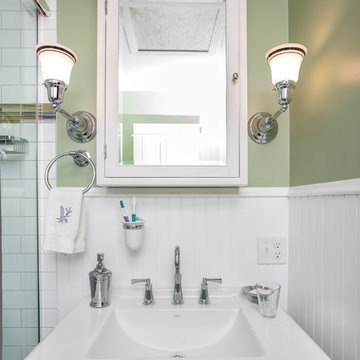
Little details helped transform the space, including a new skylight, a custom glass tile mosaic strip in the shower (which the clients designed themselves), and elegant fixtures.
Photo by David J. Turner
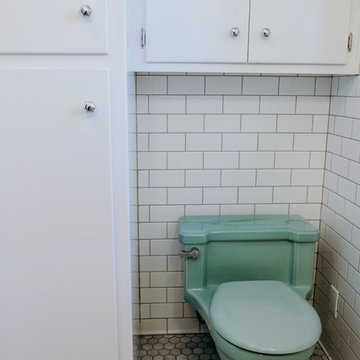
Katherine Hervey
Idéer för att renovera ett litet 60 tals badrum med dusch, med skåp i shakerstil, vita skåp, en dusch i en alkov, en toalettstol med hel cisternkåpa, vit kakel, tunnelbanekakel, gröna väggar, klinkergolv i keramik, ett piedestal handfat, grått golv och dusch med gångjärnsdörr
Idéer för att renovera ett litet 60 tals badrum med dusch, med skåp i shakerstil, vita skåp, en dusch i en alkov, en toalettstol med hel cisternkåpa, vit kakel, tunnelbanekakel, gröna väggar, klinkergolv i keramik, ett piedestal handfat, grått golv och dusch med gångjärnsdörr
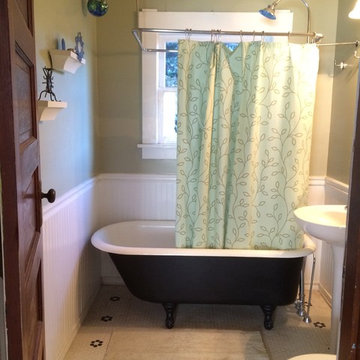
Val Sporleder
Inspiration för ett litet amerikanskt badrum, med ett badkar med tassar, en toalettstol med separat cisternkåpa, vit kakel, keramikplattor, gröna väggar, klinkergolv i keramik och ett piedestal handfat
Inspiration för ett litet amerikanskt badrum, med ett badkar med tassar, en toalettstol med separat cisternkåpa, vit kakel, keramikplattor, gröna väggar, klinkergolv i keramik och ett piedestal handfat
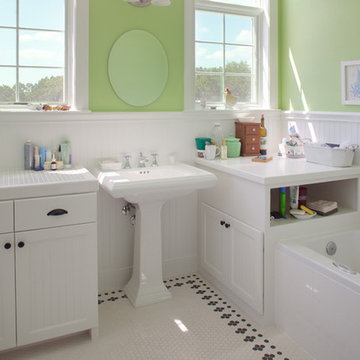
Morningside Architect, LLP
Contractor: Lone Star Custom Homes
Photographer: Rick Gardner Photography
Bild på ett mellanstort lantligt en-suite badrum, med ett piedestal handfat, luckor med profilerade fronter, vita skåp, kaklad bänkskiva, ett platsbyggt badkar, en toalettstol med separat cisternkåpa, vit kakel, glaskakel, gröna väggar och klinkergolv i keramik
Bild på ett mellanstort lantligt en-suite badrum, med ett piedestal handfat, luckor med profilerade fronter, vita skåp, kaklad bänkskiva, ett platsbyggt badkar, en toalettstol med separat cisternkåpa, vit kakel, glaskakel, gröna väggar och klinkergolv i keramik
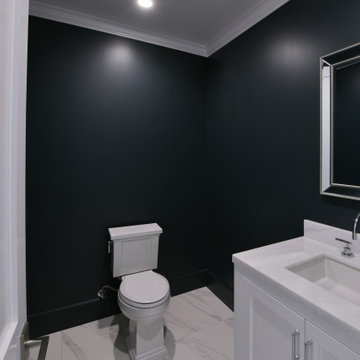
@BuildCisco 1-877-BUILD-57
Bild på ett litet vintage vit vitt toalett, med skåp i shakerstil, vita skåp, en toalettstol med hel cisternkåpa, vit kakel, gröna väggar, klinkergolv i porslin, ett piedestal handfat, granitbänkskiva och vitt golv
Bild på ett litet vintage vit vitt toalett, med skåp i shakerstil, vita skåp, en toalettstol med hel cisternkåpa, vit kakel, gröna väggar, klinkergolv i porslin, ett piedestal handfat, granitbänkskiva och vitt golv
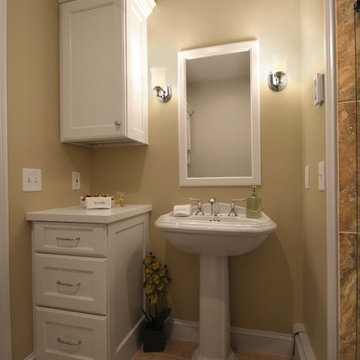
It’s no surprise these Hanover clients reached out to Cathy and Ed of Renovisions for design and build services as they wanted a local professional bath specialist to turn their plain builder-grade bath into a luxurious handicapped accessible master bath.
Renovisions had safety and universal design in mind while creating this customized two-person super shower and well-appointed master bath so their clients could escape to a special place to relax and energize their senses while also helping to conserve time and water as it is used simultaneously by them.
This completely water proofed spacious 4’x8’ walk-in curb-less shower with lineal drain system and larger format porcelain tiles was a must have for our senior client –with larger tiles there are less grout lines, easier to clean and easier to maneuver using a walker to enter and exit the master bath.
Renovisions collaborated with their clients to design a spa-like bath with several amenities and added conveniences with safety considerations. The bench seat that spans the width of the wall was a great addition to the shower. It’s a comfortable place to sit down and stretch out and also to keep warm as electric mesh warming materials were used along with a programmable thermostat to keep these homeowners toasty and cozy!
Careful attention to all of the details in this master suite created a peaceful and elegant environment that, simply put, feels divine. Adding details such as the warming towel rack, mosaic tiled shower niche, shiny polished chrome decorative safety grab bars that also serve as towel racks and a towel rack inside the shower area added a measure of style. A stately framed mirror over the pedestal sink matches the warm white painted finish of the linen storage cabinetry that provides functionality and good looks to this space. Pull-down safety grab bars on either side of the comfort height high-efficiency toilet was essential to keep safety as a top priority.
Water, water everywhere for this well deserving couple – multiple shower heads enhances the bathing experience for our client with mobility issues as 54 soft sprays from each wall jet provide a soothing and cleansing effect – a great choice because they do not require gripping and manipulating handles yet provide a sleek look with easy cleaning. The thermostatic valve maintains desired water temperature and volume controls allows the bather to utilize the adjustable hand-held shower on a slide-bar- an ideal fixture to shower and spray down shower area when done.
A beautiful, frameless clear glass enclosure maintains a clean, open look without taking away from the stunning and richly grained marble-look tiles and decorative elements inside the shower. In addition to its therapeutic value, this shower is truly a design focal point of the master bath with striking tile work, beautiful chrome fixtures including several safety grab bars adding aesthetic value as well as safety benefits.
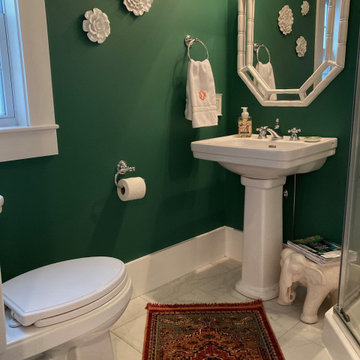
Klassisk inredning av ett litet toalett, med en toalettstol med separat cisternkåpa, gröna väggar, ett piedestal handfat, vitt golv och marmorgolv
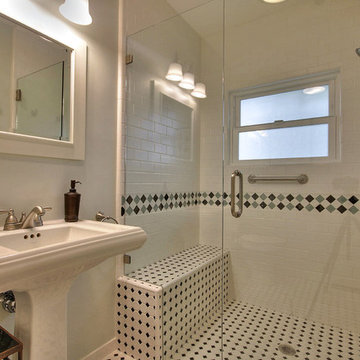
Transitional black and white subway and metro tile bathroom with a curbless glass shower and a pedestal sink.
Bild på ett vintage badrum med dusch, med ett piedestal handfat, en kantlös dusch, vit kakel, tunnelbanekakel, gröna väggar och mosaikgolv
Bild på ett vintage badrum med dusch, med ett piedestal handfat, en kantlös dusch, vit kakel, tunnelbanekakel, gröna väggar och mosaikgolv
1 128 foton på badrum, med gröna väggar och ett piedestal handfat
8
