Badrum
Sortera efter:
Budget
Sortera efter:Populärt i dag
101 - 120 av 1 122 foton
Artikel 1 av 3
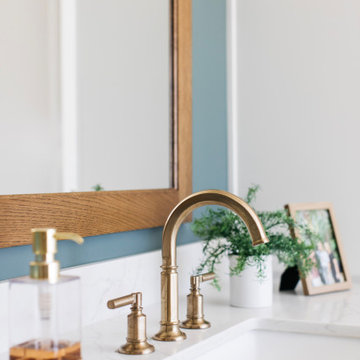
This modern Chandler Remodel project features a completely transformed master bathroom with an inviting green color on the walls to create an oasis for this couple’s dream bathroom.
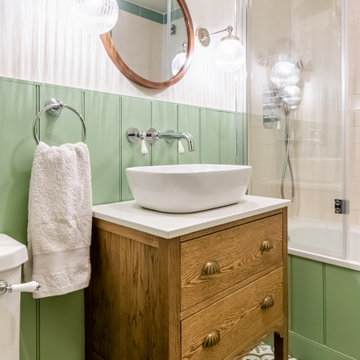
Restoring a beautiful listed building while adding in period features and character through colour and pattern.
Inspiration för små eklektiska vitt badrum, med skåp i shakerstil, bruna skåp, ett platsbyggt badkar, grön kakel, keramikplattor, gröna väggar, klinkergolv i keramik, marmorbänkskiva och flerfärgat golv
Inspiration för små eklektiska vitt badrum, med skåp i shakerstil, bruna skåp, ett platsbyggt badkar, grön kakel, keramikplattor, gröna väggar, klinkergolv i keramik, marmorbänkskiva och flerfärgat golv

The powder room is styled by the client and reflects their eclectic tastes....
Inredning av ett modernt litet grön grönt toalett, med gröna väggar, mosaikgolv, ett integrerad handfat, marmorbänkskiva och flerfärgat golv
Inredning av ett modernt litet grön grönt toalett, med gröna väggar, mosaikgolv, ett integrerad handfat, marmorbänkskiva och flerfärgat golv

the warm coloured wooden vanity unit with 3D doors is complemented by the bold geometric floor tiles.
Foto på ett stort funkis brun badrum med dusch, med skåp i mellenmörkt trä, en dusch i en alkov, en toalettstol med separat cisternkåpa, vit kakel, tunnelbanekakel, gröna väggar, ett fristående handfat, träbänkskiva, flerfärgat golv och släta luckor
Foto på ett stort funkis brun badrum med dusch, med skåp i mellenmörkt trä, en dusch i en alkov, en toalettstol med separat cisternkåpa, vit kakel, tunnelbanekakel, gröna väggar, ett fristående handfat, träbänkskiva, flerfärgat golv och släta luckor
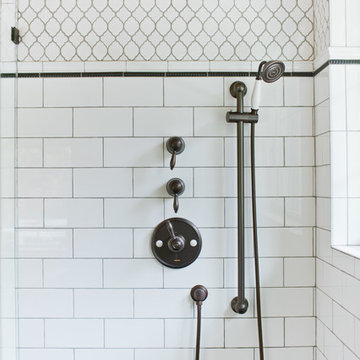
Inspiration för ett mellanstort vintage vit vitt en-suite badrum, med möbel-liknande, skåp i mellenmörkt trä, ett fristående badkar, en dusch i en alkov, en toalettstol med hel cisternkåpa, vit kakel, porslinskakel, gröna väggar, klinkergolv i porslin, ett undermonterad handfat, bänkskiva i kvarts, flerfärgat golv och dusch med gångjärnsdörr

Builder: J. Peterson Homes
Interior Designer: Francesca Owens
Photographers: Ashley Avila Photography, Bill Hebert, & FulView
Capped by a picturesque double chimney and distinguished by its distinctive roof lines and patterned brick, stone and siding, Rookwood draws inspiration from Tudor and Shingle styles, two of the world’s most enduring architectural forms. Popular from about 1890 through 1940, Tudor is characterized by steeply pitched roofs, massive chimneys, tall narrow casement windows and decorative half-timbering. Shingle’s hallmarks include shingled walls, an asymmetrical façade, intersecting cross gables and extensive porches. A masterpiece of wood and stone, there is nothing ordinary about Rookwood, which combines the best of both worlds.
Once inside the foyer, the 3,500-square foot main level opens with a 27-foot central living room with natural fireplace. Nearby is a large kitchen featuring an extended island, hearth room and butler’s pantry with an adjacent formal dining space near the front of the house. Also featured is a sun room and spacious study, both perfect for relaxing, as well as two nearby garages that add up to almost 1,500 square foot of space. A large master suite with bath and walk-in closet which dominates the 2,700-square foot second level which also includes three additional family bedrooms, a convenient laundry and a flexible 580-square-foot bonus space. Downstairs, the lower level boasts approximately 1,000 more square feet of finished space, including a recreation room, guest suite and additional storage.
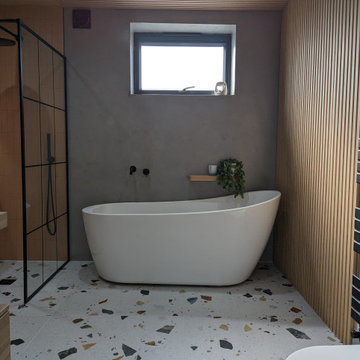
We created a modern and fun family bathroom. Slatted wall panelling and Mmcrocement were used against a peach feature tile in the shower and a gorgeous terrazzo tile on splashback and floor. Black accents were used throughout.
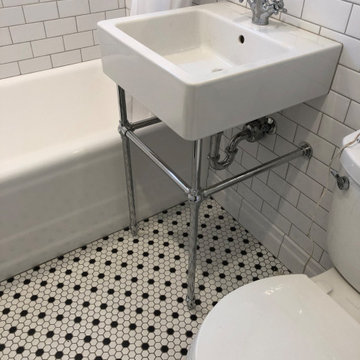
5' x 8' bathroom; 3" x 6" white subway tile with light gray grout; double hung window was replaced with awning window; black and white hexagonal mosaic tiles on floor; square pedestal sink; double shelf niche
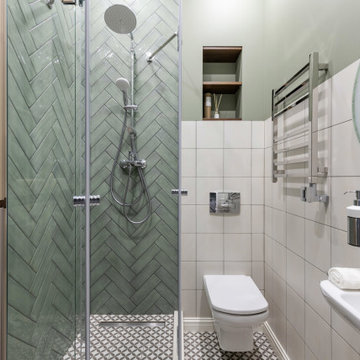
Фотограф: Максим Максимов, maxiimov@ya.ru
Idéer för att renovera ett vintage badrum med dusch, med en hörndusch, grön kakel, gröna väggar, ett väggmonterat handfat och flerfärgat golv
Idéer för att renovera ett vintage badrum med dusch, med en hörndusch, grön kakel, gröna väggar, ett väggmonterat handfat och flerfärgat golv
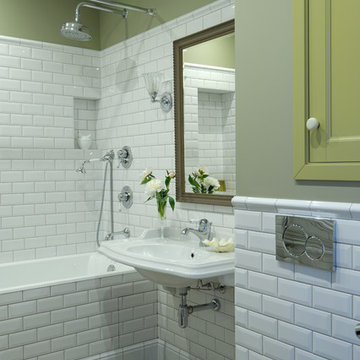
Сергей Ветохов
Idéer för vintage en-suite badrum, med ett badkar i en alkov, en dusch/badkar-kombination, vit kakel, tunnelbanekakel, gröna väggar, ett väggmonterat handfat, dusch med duschdraperi, en toalettstol med hel cisternkåpa och flerfärgat golv
Idéer för vintage en-suite badrum, med ett badkar i en alkov, en dusch/badkar-kombination, vit kakel, tunnelbanekakel, gröna väggar, ett väggmonterat handfat, dusch med duschdraperi, en toalettstol med hel cisternkåpa och flerfärgat golv
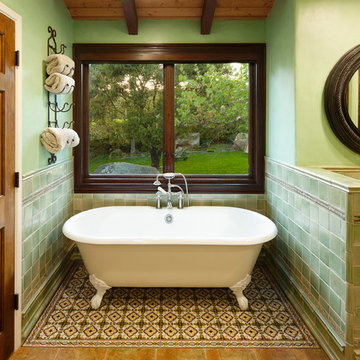
Photo by: Jim Bartsch
This Houzz project features the wide array of bathroom projects that Allen Construction has built and, where noted, designed over the years.
Allen Kitchen & Bath - the company's design-build division - works with clients to design the kitchen of their dreams within a tightly controlled budget. We’re there for you every step of the way, from initial sketches through welcoming you into your newly upgraded space. Combining both design and construction experts on one team helps us to minimize both budget and timelines for our clients. And our six phase design process is just one part of why we consistently earn rave reviews year after year.
Learn more about our process and design team at: http://design.buildallen.com

Complete update on this 'builder-grade' 1990's primary bathroom - not only to improve the look but also the functionality of this room. Such an inspiring and relaxing space now ...
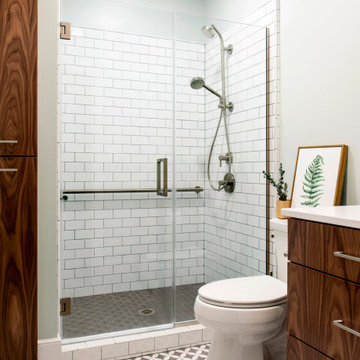
Idéer för att renovera ett litet funkis vit vitt en-suite badrum, med släta luckor, skåp i mellenmörkt trä, en dusch i en alkov, en toalettstol med hel cisternkåpa, vit kakel, tunnelbanekakel, gröna väggar, klinkergolv i porslin, ett undermonterad handfat, bänkskiva i kvarts, flerfärgat golv och dusch med gångjärnsdörr

Our clients wanted a REAL master bathroom with enough space for both of them to be in there at the same time. Their house, built in the 1940’s, still had plenty of the original charm, but also had plenty of its original tiny spaces that just aren’t very functional for modern life.
The original bathroom had a tiny stall shower, and just a single vanity with very limited storage and counter space. Not to mention kitschy pink subway tile on every wall. With some creative reconfiguring, we were able to reclaim about 25 square feet of space from the bedroom. Which gave us the space we needed to introduce a double vanity with plenty of storage, and a HUGE walk-in shower that spans the entire length of the new bathroom!
While we knew we needed to stay true to the original character of the house, we also wanted to bring in some modern flair! Pairing strong graphic floor tile with some subtle (and not so subtle) green tones gave us the perfect blend of classic sophistication with a modern glow up.
Our clients were thrilled with the look of their new space, and were even happier about how large and open it now feels!
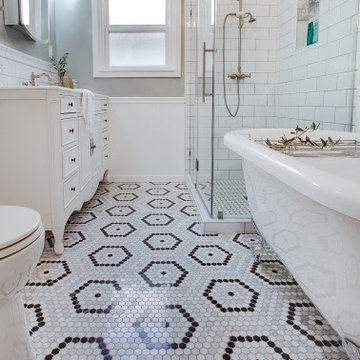
This classic vintage bathroom has it all. Claw-foot tub, mosaic black and white hexagon marble tile, glass shower and custom vanity.
Bild på ett litet vintage vit vitt en-suite badrum, med möbel-liknande, vita skåp, ett badkar med tassar, en kantlös dusch, en toalettstol med hel cisternkåpa, grön kakel, gröna väggar, marmorgolv, ett nedsänkt handfat, marmorbänkskiva, flerfärgat golv och dusch med gångjärnsdörr
Bild på ett litet vintage vit vitt en-suite badrum, med möbel-liknande, vita skåp, ett badkar med tassar, en kantlös dusch, en toalettstol med hel cisternkåpa, grön kakel, gröna väggar, marmorgolv, ett nedsänkt handfat, marmorbänkskiva, flerfärgat golv och dusch med gångjärnsdörr
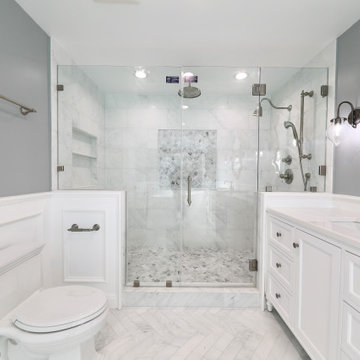
This bathroom features beautiful herringbone tile flooring throughout that transcends into the arabesque tile in the free standing tub & shower areas, molding throughout really gives a sense of elegance & luxury to the space, and the large shower that features a rain shower head along with a custom bench and shampoo niche!

Builder: J. Peterson Homes
Interior Designer: Francesca Owens
Photographers: Ashley Avila Photography, Bill Hebert, & FulView
Capped by a picturesque double chimney and distinguished by its distinctive roof lines and patterned brick, stone and siding, Rookwood draws inspiration from Tudor and Shingle styles, two of the world’s most enduring architectural forms. Popular from about 1890 through 1940, Tudor is characterized by steeply pitched roofs, massive chimneys, tall narrow casement windows and decorative half-timbering. Shingle’s hallmarks include shingled walls, an asymmetrical façade, intersecting cross gables and extensive porches. A masterpiece of wood and stone, there is nothing ordinary about Rookwood, which combines the best of both worlds.
Once inside the foyer, the 3,500-square foot main level opens with a 27-foot central living room with natural fireplace. Nearby is a large kitchen featuring an extended island, hearth room and butler’s pantry with an adjacent formal dining space near the front of the house. Also featured is a sun room and spacious study, both perfect for relaxing, as well as two nearby garages that add up to almost 1,500 square foot of space. A large master suite with bath and walk-in closet which dominates the 2,700-square foot second level which also includes three additional family bedrooms, a convenient laundry and a flexible 580-square-foot bonus space. Downstairs, the lower level boasts approximately 1,000 more square feet of finished space, including a recreation room, guest suite and additional storage.
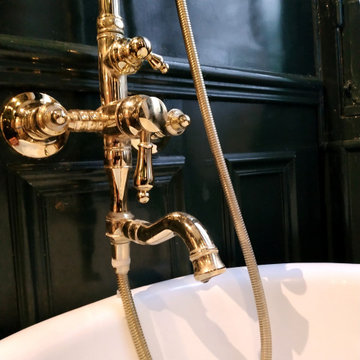
Modern inredning av ett litet svart svart en-suite badrum, med ett badkar med tassar, en dusch/badkar-kombination, vit kakel, svart kakel, svart och vit kakel, grön kakel, cementgolv, flerfärgat golv, dusch med duschdraperi, gröna skåp, gröna väggar och träbänkskiva

A 'slow-designed' bathroom that places importance on using sustainable materials while supporting the community at large. It is our belief that beautiful bathrooms don't have to cost our earth. Our goal with this project was to use materials that were kinder to our planet while still offering a design impact through aesthetics. We scouted for tile suppliers who are conscious of their environmental impact and found a Canadian maker of the terrazzo tile. It is a mix of marble, granite and natural stone aggregate hand cast in a cement base. We then paired that with a ceramic tile, one of the most eco-friendly options and partnered with local tradespeople to craft this highly functional and statement-making bathroom.
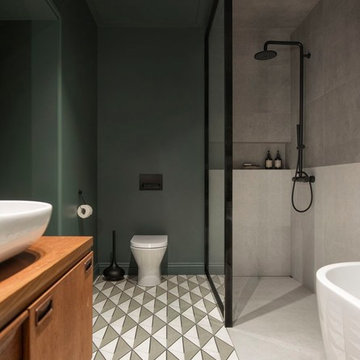
INT2 architecture
Bild på ett stort funkis badrum med dusch, med ett fristående badkar, en öppen dusch, en toalettstol med separat cisternkåpa, grå kakel, porslinskakel, gröna väggar, cementgolv, ett fristående handfat, flerfärgat golv och med dusch som är öppen
Bild på ett stort funkis badrum med dusch, med ett fristående badkar, en öppen dusch, en toalettstol med separat cisternkåpa, grå kakel, porslinskakel, gröna väggar, cementgolv, ett fristående handfat, flerfärgat golv och med dusch som är öppen
6
