4 215 foton på badrum, med gröna väggar och granitbänkskiva
Sortera efter:
Budget
Sortera efter:Populärt i dag
121 - 140 av 4 215 foton
Artikel 1 av 3

The expanded powder room gets a classy upgrade with a marble tile accent band, capping off a farmhouse-styled bead-board wainscot. Crown moulding, an elegant medicine cabinet, traditional-styled wall sconces, and an antique-looking faucet give the space character.
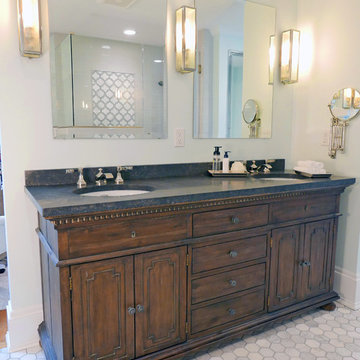
Once completed, the new wall for the vanity and mirrors only partially enclosed the bathroom.
For those who may be curious: the vanity, sink and faucets are from Restoration Hardware. The countertop is Belgium Bluestone. The lighting sconces are union filament wire glass.
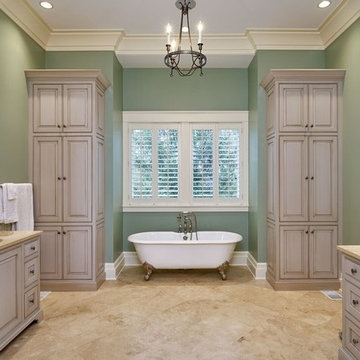
Inspiration för ett stort vintage en-suite badrum, med ett badkar med tassar, gröna väggar, ett undermonterad handfat, luckor med upphöjd panel, grå skåp, beige kakel, porslinskakel, klinkergolv i porslin och granitbänkskiva
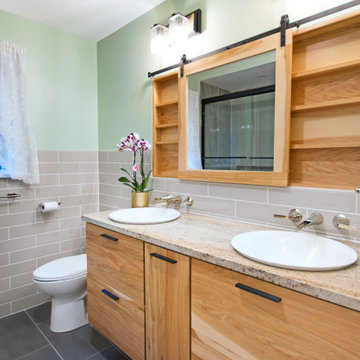
Idéer för ett mellanstort modernt beige badrum, med släta luckor, skåp i ljust trä, ett badkar i en alkov, en dusch/badkar-kombination, en toalettstol med separat cisternkåpa, beige kakel, keramikplattor, gröna väggar, klinkergolv i porslin, ett nedsänkt handfat, granitbänkskiva, grått golv och dusch med skjutdörr
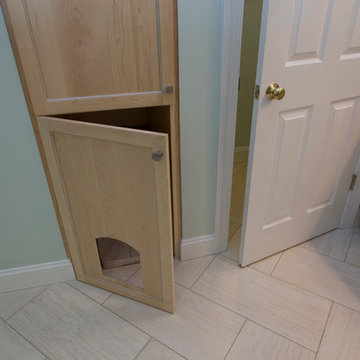
Marilyn Peryer Style House Photography
Foto på ett stort vintage grön en-suite badrum, med skåp i ljust trä, ett platsbyggt badkar, en toalettstol med separat cisternkåpa, porslinskakel, gröna väggar, klinkergolv i porslin, ett undermonterad handfat, granitbänkskiva, skåp i shakerstil, en hörndusch, beige kakel, beiget golv och dusch med gångjärnsdörr
Foto på ett stort vintage grön en-suite badrum, med skåp i ljust trä, ett platsbyggt badkar, en toalettstol med separat cisternkåpa, porslinskakel, gröna väggar, klinkergolv i porslin, ett undermonterad handfat, granitbänkskiva, skåp i shakerstil, en hörndusch, beige kakel, beiget golv och dusch med gångjärnsdörr
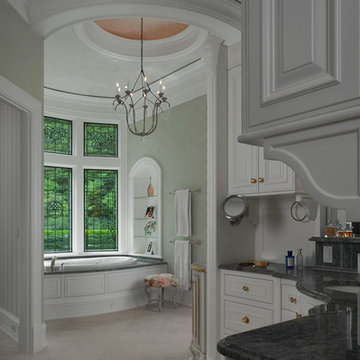
Old World elegance meets modern ease in the beautiful custom-built home. Distinctive exterior details include European stone, classic columns and traditional turrets. Inside, convenience reigns, from the large circular foyer and welcoming great room to the dramatic lake room that makes the most of the stunning waterfront site. Other first-floor highlights include circular family and dining rooms, a large open kitchen, and a spacious and private master suite. The second floor features three additional bedrooms as well as an upper level guest suite with separate living, dining and kitchen area. The lower level is all about fun, with a games and billiards room, family theater, exercise and crafts area.

When homeowners think ADA, they tend to get scared or even nervous, wanting their bathroom to be of course functional for everyday use but also be beautiful and magazine-worthy. Well, in this master bath, we did just that. Featuring a curbless shower creating a wet room, this shower creates easy access in and out of the shower for these homeowners. The shower design also incorporates a large bench to use if needed while showering. The grab bars in this space almost appear as if they are not there, blending right into the design of the other plumbing fixtures with their style and finish. Altogether, this master bath is a timeless space from its functional design to the stunning materials we used, from sleek grey stained cabinetry, classic granite countertops, elegant porcelain tile, and striking black matte fixtures.

Going from a plum 60s bath and turning it into a natural and organic spa. Custom millwork and new shaker style doors and drawers helped create a new artistic vibe. A new natural color palette was introduced to the space to brighten up the space, while still conveying a room full of personality.
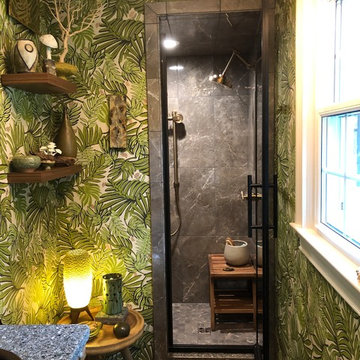
This small bathroom was updated with a new design and efficiency of space, creating a more usable and spa like environment. The jungle-palm wall paper sets the tone of an outdoor oasis moved in side. Luxury fixtures juxtapositioned with antique lighting and a weather worn vanity lend a hand to create an eclectic and rustic interior.
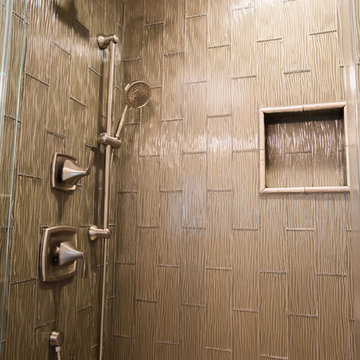
photo by Matt Pilsner www.mattpilsner.com
Inspiration för ett mellanstort rustikt badrum, med ett undermonterad handfat, luckor med infälld panel, bruna skåp, granitbänkskiva, en kantlös dusch, en toalettstol med hel cisternkåpa, grön kakel, glaskakel, gröna väggar och klinkergolv i keramik
Inspiration för ett mellanstort rustikt badrum, med ett undermonterad handfat, luckor med infälld panel, bruna skåp, granitbänkskiva, en kantlös dusch, en toalettstol med hel cisternkåpa, grön kakel, glaskakel, gröna väggar och klinkergolv i keramik
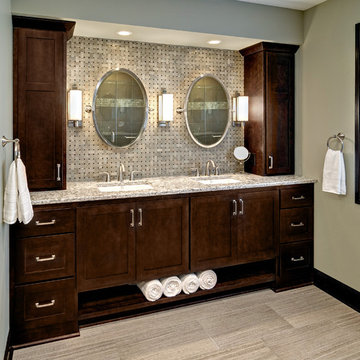
Our clients new master bathroom features a furniture style vanity with storage for baskets or towels on the bottom. We also designed a soffit detail to allow for intimate puck lighting, sconces and upper vanity storage. In addition, we tiled the back wall of the vanity to create another design element and this tile is also repeated within the shower. The bathroom also features a linen cabinet and counter top to house their Keurig coffee maker and iPod dock, a separate toilet room and a large shower with a bench.
Photos by Mark Ehlen
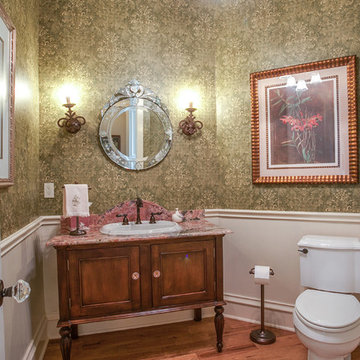
Ariana Miller with ANM Photography. www.anmphoto.com
Inspiration för mellanstora lantliga toaletter, med möbel-liknande, skåp i mellenmörkt trä, gröna väggar, mellanmörkt trägolv, ett nedsänkt handfat och granitbänkskiva
Inspiration för mellanstora lantliga toaletter, med möbel-liknande, skåp i mellenmörkt trä, gröna väggar, mellanmörkt trägolv, ett nedsänkt handfat och granitbänkskiva
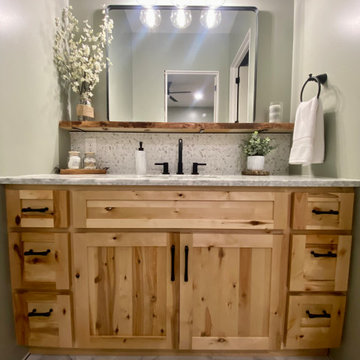
Inspiration för ett mellanstort lantligt grå grått badrum, med skåp i ljust trä, ett badkar i en alkov, en dusch/badkar-kombination, en toalettstol med separat cisternkåpa, grå kakel, keramikplattor, gröna väggar, granitbänkskiva och dusch med gångjärnsdörr
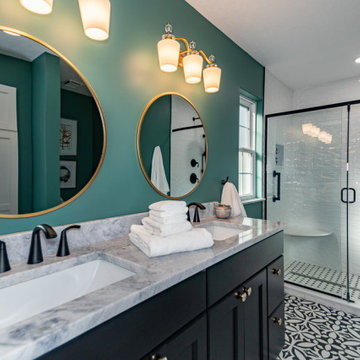
The client requested removal of huge jetted tub and add shower and storage cabinet. We created a clean and bold design more fitting with the client's lifestyle.
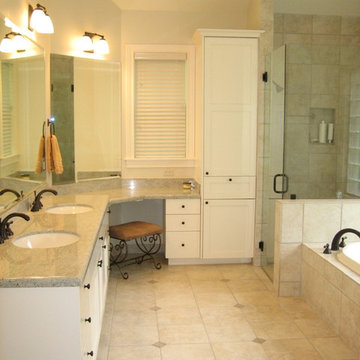
Photo Courtesy of Waller Contracting
Idéer för mellanstora funkis en-suite badrum, med ett undermonterad handfat, släta luckor, vita skåp, granitbänkskiva, ett undermonterat badkar, en dusch/badkar-kombination, en toalettstol med separat cisternkåpa, beige kakel, porslinskakel, gröna väggar och klinkergolv i keramik
Idéer för mellanstora funkis en-suite badrum, med ett undermonterad handfat, släta luckor, vita skåp, granitbänkskiva, ett undermonterat badkar, en dusch/badkar-kombination, en toalettstol med separat cisternkåpa, beige kakel, porslinskakel, gröna väggar och klinkergolv i keramik
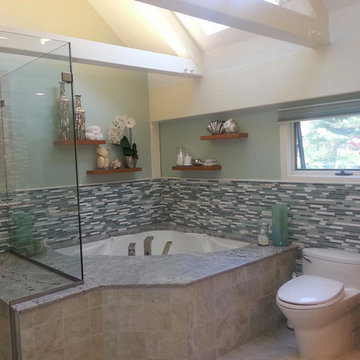
This large corner tub is the highlight of this modern bathroom renovation! Surrounded by mosaic tile and positioned under high vaulted ceilings, this soaker tub is perfect for relaxation.
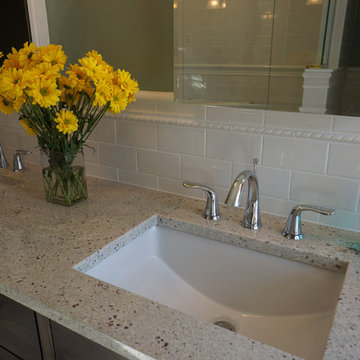
With two young children in the family, this forward-thinking couple wanted to convert their generous second-floor bath into a beautiful, truly functional bathroom. Doubling as a guest bath, it will serve their young children for years to come. Designed/photographed by Greg Schmidt.
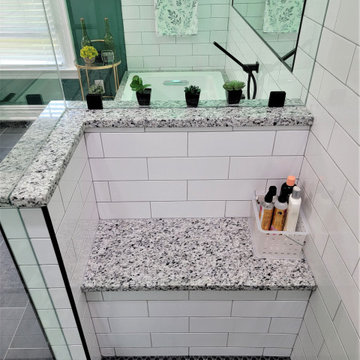
Gorgeous Master Bathroom remodel. We kept most of the original layout but removed a small linen closet, a large jetted tub, and a fiberglass shower. We enlarged the shower area to include a built in seat and wall niche. We framed in for a drop in soaking tub and completely tiled that half of the room from floor to ceiling and installed a large mirror to help give the room an even larger feel.
The cabinets were designed to have a center pantry style cabinet to make up for the loss of the linen closet.
We installed large format porcelain on the floor and a 4x12 white porcelain subway tile for the shower, tub, and walls. The vanity tops, ledges, curb, and seat are all granite.
All of the fixtures are a flat black modern style and a custom glass door and half wall panel was installed.
This Master Bathroom is pure class!
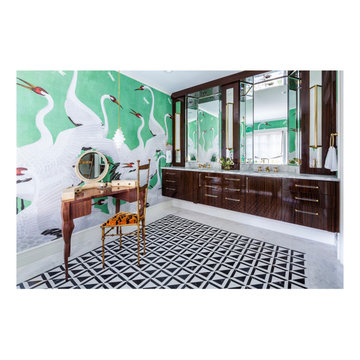
A modern graphic B&W marble anchors the primary bedroom’s en suite bathroom. Gucci heron wallpaper wrap the walls and a vintage vanity table of Macasser Ebony sits adjacent to the new cantilever vanity sinks. A custom colored claw foot tub sits below the window.

Asian influences in this bath designed by Maraya Interiors. Carved stone bathtub, with ceiling plumbing, behind the tub is an open shower with green Rainforest slabs. The shower floor features pebbles, contrasting with the natural slate floors of the master bath itself. Granite stone vessel sinks sit on a black granite counter, with a teak vanity in this large bath overlooking the city.
Designed by Maraya Interior Design. From their beautiful resort town of Ojai, they serve clients in Montecito, Hope Ranch, Malibu, Westlake and Calabasas, across the tri-county areas of Santa Barbara, Ventura and Los Angeles, south to Hidden Hills- north through Solvang and more
Louis Shwartzberg, photographer
4 215 foton på badrum, med gröna väggar och granitbänkskiva
7
