7 140 foton på badrum, med gröna väggar och klinkergolv i porslin
Sortera efter:
Budget
Sortera efter:Populärt i dag
161 - 180 av 7 140 foton
Artikel 1 av 3

Complete update on this 'builder-grade' 1990's primary bathroom - not only to improve the look but also the functionality of this room. Such an inspiring and relaxing space now ...
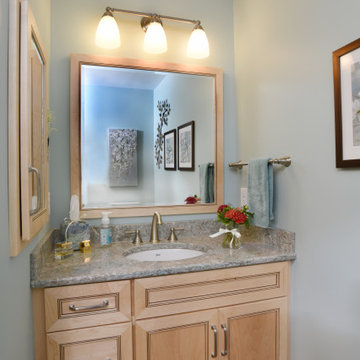
©2018 Daniel Feldkamp Photography
Idéer för att renovera ett mellanstort vintage beige beige en-suite badrum, med släta luckor, skåp i ljust trä, en dusch i en alkov, en toalettstol med separat cisternkåpa, beige kakel, porslinskakel, gröna väggar, klinkergolv i porslin, ett undermonterad handfat, bänkskiva i kvarts, brunt golv och dusch med gångjärnsdörr
Idéer för att renovera ett mellanstort vintage beige beige en-suite badrum, med släta luckor, skåp i ljust trä, en dusch i en alkov, en toalettstol med separat cisternkåpa, beige kakel, porslinskakel, gröna väggar, klinkergolv i porslin, ett undermonterad handfat, bänkskiva i kvarts, brunt golv och dusch med gångjärnsdörr
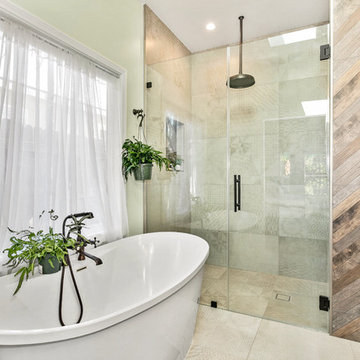
The new master bathroom features a beautiful accent wall and shampoo niche with a reclaimed wood look chevron tiles and patterned porcelain floor tiles, both from Spazio LA Tile Gallery. The distressed wood vanity and floating shelves from Signature Hardware completed the look, and the freestanding tub and skylight kept the place airy and bright. All fixtures are rubbed bronze from Newport Brass to go with the industrial look of the shelves and vanity.
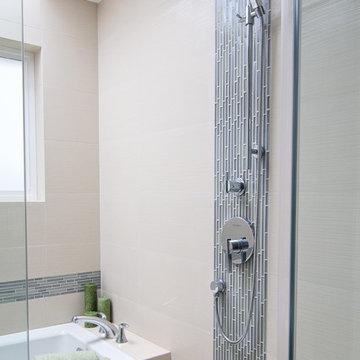
Once upon a time, this bathroom featured the following:
No entry door, with a master tub and vanities open to the master bedroom.
Fading, outdated, 80's-style yellow oak cabinetry.
A bulky hexagonal window with clear glass. No privacy.
A carpeted floor. In a bathroom.
It’s safe to say that none of these features were appreciated by our clients. Understandably.
We knew we could help.
We changed the layout. The tub and the double shower are now enclosed behind frameless glass, a very practical and beautiful arrangement. The clean linear grain cabinetry in medium tone is accented beautifully by white countertops and stainless steel accessories. New lights, beautiful tile and glass mosaic bring this space into the 21st century.
End result: a calm, light, modern bathroom for our client to enjoy.
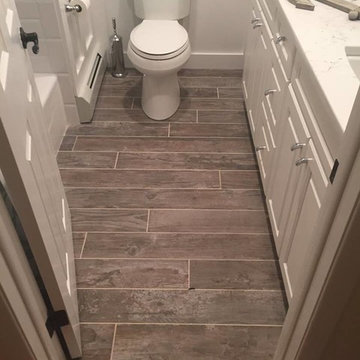
After
Klassisk inredning av ett mellanstort badrum med dusch, med luckor med upphöjd panel, vita skåp, ett badkar i en alkov, en dusch/badkar-kombination, en toalettstol med separat cisternkåpa, vit kakel, gröna väggar, klinkergolv i porslin, ett undermonterad handfat, bänkskiva i kvarts, grått golv och dusch med duschdraperi
Klassisk inredning av ett mellanstort badrum med dusch, med luckor med upphöjd panel, vita skåp, ett badkar i en alkov, en dusch/badkar-kombination, en toalettstol med separat cisternkåpa, vit kakel, gröna väggar, klinkergolv i porslin, ett undermonterad handfat, bänkskiva i kvarts, grått golv och dusch med duschdraperi

This 1930's Barrington Hills farmhouse was in need of some TLC when it was purchased by this southern family of five who planned to make it their new home. The renovation taken on by Advance Design Studio's designer Scott Christensen and master carpenter Justin Davis included a custom porch, custom built in cabinetry in the living room and children's bedrooms, 2 children's on-suite baths, a guest powder room, a fabulous new master bath with custom closet and makeup area, a new upstairs laundry room, a workout basement, a mud room, new flooring and custom wainscot stairs with planked walls and ceilings throughout the home.
The home's original mechanicals were in dire need of updating, so HVAC, plumbing and electrical were all replaced with newer materials and equipment. A dramatic change to the exterior took place with the addition of a quaint standing seam metal roofed farmhouse porch perfect for sipping lemonade on a lazy hot summer day.
In addition to the changes to the home, a guest house on the property underwent a major transformation as well. Newly outfitted with updated gas and electric, a new stacking washer/dryer space was created along with an updated bath complete with a glass enclosed shower, something the bath did not previously have. A beautiful kitchenette with ample cabinetry space, refrigeration and a sink was transformed as well to provide all the comforts of home for guests visiting at the classic cottage retreat.
The biggest design challenge was to keep in line with the charm the old home possessed, all the while giving the family all the convenience and efficiency of modern functioning amenities. One of the most interesting uses of material was the porcelain "wood-looking" tile used in all the baths and most of the home's common areas. All the efficiency of porcelain tile, with the nostalgic look and feel of worn and weathered hardwood floors. The home’s casual entry has an 8" rustic antique barn wood look porcelain tile in a rich brown to create a warm and welcoming first impression.
Painted distressed cabinetry in muted shades of gray/green was used in the powder room to bring out the rustic feel of the space which was accentuated with wood planked walls and ceilings. Fresh white painted shaker cabinetry was used throughout the rest of the rooms, accentuated by bright chrome fixtures and muted pastel tones to create a calm and relaxing feeling throughout the home.
Custom cabinetry was designed and built by Advance Design specifically for a large 70” TV in the living room, for each of the children’s bedroom’s built in storage, custom closets, and book shelves, and for a mudroom fit with custom niches for each family member by name.
The ample master bath was fitted with double vanity areas in white. A generous shower with a bench features classic white subway tiles and light blue/green glass accents, as well as a large free standing soaking tub nestled under a window with double sconces to dim while relaxing in a luxurious bath. A custom classic white bookcase for plush towels greets you as you enter the sanctuary bath.

Yankee Barn Homes - The post and beam master bath uses bright white, soft grays and a light shade of moss green to set a spa-like tone.
Idéer för att renovera ett stort vintage en-suite badrum, med ett fristående badkar, marmorbänkskiva, luckor med profilerade fronter, grå skåp, en hörndusch, svart och vit kakel, porslinskakel, gröna väggar, klinkergolv i porslin, ett undermonterad handfat, flerfärgat golv och dusch med gångjärnsdörr
Idéer för att renovera ett stort vintage en-suite badrum, med ett fristående badkar, marmorbänkskiva, luckor med profilerade fronter, grå skåp, en hörndusch, svart och vit kakel, porslinskakel, gröna väggar, klinkergolv i porslin, ett undermonterad handfat, flerfärgat golv och dusch med gångjärnsdörr
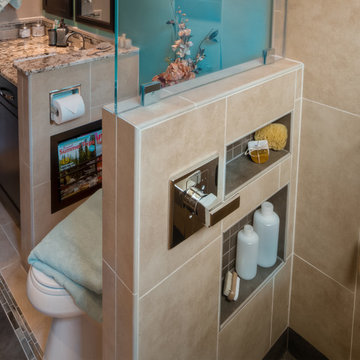
Photo Credit: Copyright Dean J. Birinyi, ASMP
Inspiration för ett mellanstort funkis badrum med dusch, med ett undermonterad handfat, skåp i shakerstil, skåp i mörkt trä, granitbänkskiva, en dusch i en alkov, en toalettstol med separat cisternkåpa, beige kakel, porslinskakel, gröna väggar och klinkergolv i porslin
Inspiration för ett mellanstort funkis badrum med dusch, med ett undermonterad handfat, skåp i shakerstil, skåp i mörkt trä, granitbänkskiva, en dusch i en alkov, en toalettstol med separat cisternkåpa, beige kakel, porslinskakel, gröna väggar och klinkergolv i porslin
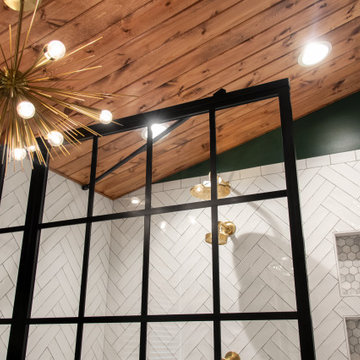
Inredning av ett 50 tals mellanstort vit vitt en-suite badrum, med skåp i shakerstil, bruna skåp, ett fristående badkar, våtrum, vit kakel, porslinskakel, gröna väggar, klinkergolv i porslin, bänkskiva i kvartsit, svart golv och med dusch som är öppen
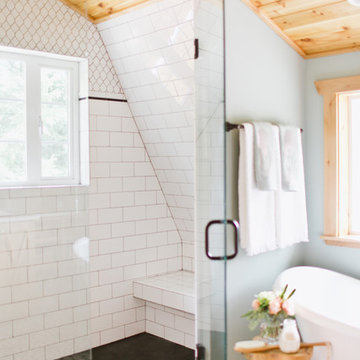
Inspiration för ett mellanstort vintage vit vitt en-suite badrum, med möbel-liknande, skåp i mellenmörkt trä, ett fristående badkar, en dusch i en alkov, en toalettstol med hel cisternkåpa, vit kakel, porslinskakel, gröna väggar, klinkergolv i porslin, ett undermonterad handfat, bänkskiva i kvarts, flerfärgat golv och dusch med gångjärnsdörr
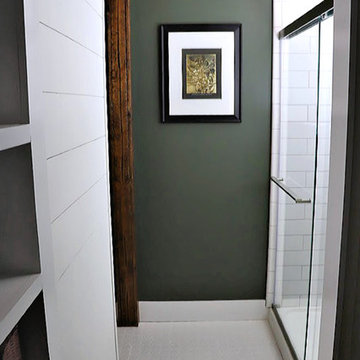
Jennifer Fancher
Foto på ett mellanstort lantligt vit en-suite badrum, med möbel-liknande, skåp i mellenmörkt trä, en öppen dusch, en toalettstol med separat cisternkåpa, vit kakel, tunnelbanekakel, gröna väggar, klinkergolv i porslin, ett fristående handfat, marmorbänkskiva, vitt golv och dusch med skjutdörr
Foto på ett mellanstort lantligt vit en-suite badrum, med möbel-liknande, skåp i mellenmörkt trä, en öppen dusch, en toalettstol med separat cisternkåpa, vit kakel, tunnelbanekakel, gröna väggar, klinkergolv i porslin, ett fristående handfat, marmorbänkskiva, vitt golv och dusch med skjutdörr

Idéer för mellanstora vintage grått badrum för barn, med släta luckor, skåp i ljust trä, ett badkar i en alkov, en dusch/badkar-kombination, en toalettstol med separat cisternkåpa, gröna väggar, klinkergolv i porslin, ett undermonterad handfat, bänkskiva i kvartsit, grått golv och dusch med duschdraperi

Foto på ett litet funkis brun badrum med dusch, med en dusch i en alkov, grön kakel, porslinskakel, gröna väggar, klinkergolv i porslin, träbänkskiva, beiget golv, dusch med gångjärnsdörr, skåp i mörkt trä och ett fristående handfat
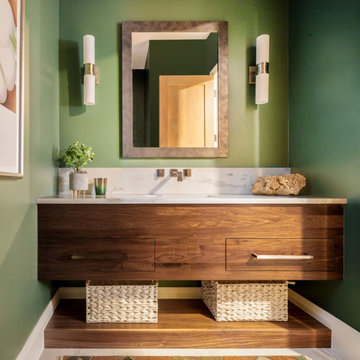
Inspiration för ett mellanstort vintage vit vitt toalett, med släta luckor, gröna väggar, klinkergolv i porslin, marmorbänkskiva, skåp i mörkt trä, ett undermonterad handfat och grått golv
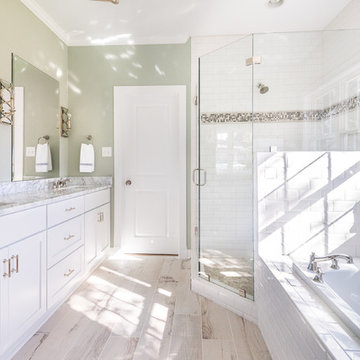
Inspiration för ett stort lantligt en-suite badrum, med skåp i shakerstil, vita skåp, ett platsbyggt badkar, en hörndusch, vit kakel, tunnelbanekakel, gröna väggar, klinkergolv i porslin, ett undermonterad handfat och marmorbänkskiva
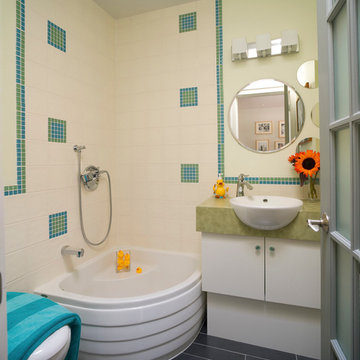
The use of compact fixtures was the only way to make this bathroom fit. The corner baby tub is the perfect size for one child and converts to a stand up shower when baby is older. The tank for the toilet is contained within the wall providing much needed extra inches in front of the bowl and giving the illusion of more floor space. The mirrors on the wall are positioned to resemble a paw print. The addition of blue and green accents keeps the white bathroom from becoming too stark.

Marilyn Peryer Style House Photography
Bild på ett stort vintage grön grönt en-suite badrum, med skåp i ljust trä, ett platsbyggt badkar, en toalettstol med separat cisternkåpa, porslinskakel, gröna väggar, klinkergolv i porslin, ett undermonterad handfat, granitbänkskiva, skåp i shakerstil, en hörndusch, beige kakel, beiget golv och dusch med gångjärnsdörr
Bild på ett stort vintage grön grönt en-suite badrum, med skåp i ljust trä, ett platsbyggt badkar, en toalettstol med separat cisternkåpa, porslinskakel, gröna väggar, klinkergolv i porslin, ett undermonterad handfat, granitbänkskiva, skåp i shakerstil, en hörndusch, beige kakel, beiget golv och dusch med gångjärnsdörr
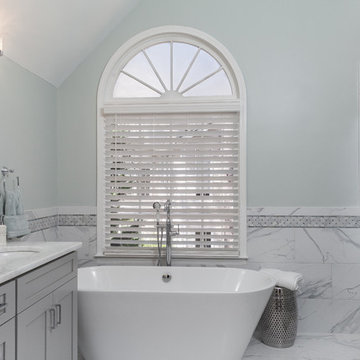
This exquisite bathroom remodel located in Alpharetta, Georgia is the perfect place for any homeowner to slip away into luxurious relaxation.
This bathroom transformation entailed removing two walls to reconfigure the vanity and maximize the square footage. A double vanity was placed to one wall to allow the placement of the beautiful Danae Free Standing Tub. The seamless Serenity Shower glass enclosure showcases detailed tile work and double Delta Cassidy shower rain cans and trim. An airy, spa-like feel was created by combining white marble style tile, Super White Dolomite vanity top and the Sea Salt Sherwin Williams paint on the walls. The dark grey shaker cabinets compliment the Bianco Gioia Marble Basket-weave accent tile and adds a touch of contrast and sophistication.
Vanity Top: 3CM Super White Dolomite with Standard Edge
Hardware: Ascendra Pulls in Polished Chrome
Tub: Danae Acrylic Freestanding Tub with Sidonie Free Standing Tub Faucet with Hand Shower in Chrome
Trims & Finishes: Delta Cassidy Series in Chrome
Tile : Kendal Bianco & Bianco Gioia Marble Basket-weave

Country style bathroom with painted MDF beadboard panelling. Patterned porcelain tiles and bespoke painted vanity unit.
Bild på ett lantligt vit vitt en-suite badrum, med släta luckor, gröna skåp, ett platsbyggt badkar, en kantlös dusch, en toalettstol med hel cisternkåpa, gröna väggar, klinkergolv i porslin, ett fristående handfat, bänkskiva i akrylsten, beiget golv och med dusch som är öppen
Bild på ett lantligt vit vitt en-suite badrum, med släta luckor, gröna skåp, ett platsbyggt badkar, en kantlös dusch, en toalettstol med hel cisternkåpa, gröna väggar, klinkergolv i porslin, ett fristående handfat, bänkskiva i akrylsten, beiget golv och med dusch som är öppen

Modern steam shower room
Bild på ett mellanstort funkis toalett, med släta luckor, skåp i ljust trä, en vägghängd toalettstol, grön kakel, tunnelbanekakel, gröna väggar, klinkergolv i porslin, ett nedsänkt handfat och beiget golv
Bild på ett mellanstort funkis toalett, med släta luckor, skåp i ljust trä, en vägghängd toalettstol, grön kakel, tunnelbanekakel, gröna väggar, klinkergolv i porslin, ett nedsänkt handfat och beiget golv
7 140 foton på badrum, med gröna väggar och klinkergolv i porslin
9
