3 085 foton på badrum, med gröna väggar och marmorbänkskiva
Sortera efter:
Budget
Sortera efter:Populärt i dag
61 - 80 av 3 085 foton
Artikel 1 av 3

Idéer för att renovera ett vintage vit vitt toalett, med en toalettstol med hel cisternkåpa, gröna väggar, mörkt trägolv, ett fristående handfat, marmorbänkskiva och brunt golv

Custom made Nero St. Gabriel floating sink.
Bild på ett mellanstort vintage svart svart toalett, med gröna väggar, klinkergolv i keramik, ett integrerad handfat, marmorbänkskiva och grönt golv
Bild på ett mellanstort vintage svart svart toalett, med gröna väggar, klinkergolv i keramik, ett integrerad handfat, marmorbänkskiva och grönt golv
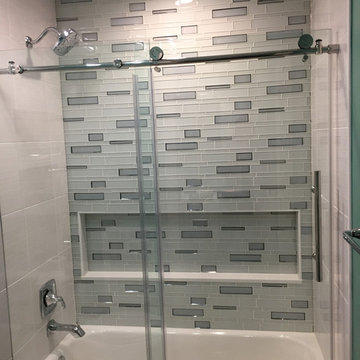
Not much could have been done here with the floorplan but the upgrades were quite dramatic. Double floating vanity, full height mirrors, two different tiles in tub shower.

Bild på ett mellanstort maritimt vit vitt toalett, med möbel-liknande, vita skåp, en toalettstol med separat cisternkåpa, gröna väggar, marmorgolv, ett undermonterad handfat, marmorbänkskiva och vitt golv

Exempel på ett mellanstort en-suite badrum, med luckor med glaspanel, skåp i mörkt trä, ett platsbyggt badkar, en dusch/badkar-kombination, en toalettstol med hel cisternkåpa, vit kakel, keramikplattor, gröna väggar, klinkergolv i keramik, ett nedsänkt handfat, marmorbänkskiva, vitt golv och dusch med duschdraperi

The goal of this bath was to create a spa-like feel. Opting for the dominant color of white accented by sage green contributed to the successful outcome. A 54” white vanity with double sinks topped with Carrera marble continued the monochromatic color scheme. The Eva collection of Moen brand fixtures in a brushed nickel finish were selected for the faucet, towel ring, paper holder, and towel bars. Double bands of glass mosaic tile and niche backing accented the 3x6 Brennero Carrera tile on the shower walls. A Moentrol valve faucet was installed in the shower in order to have force and flow balance.

Builder: J. Peterson Homes
Interior Designer: Francesca Owens
Photographers: Ashley Avila Photography, Bill Hebert, & FulView
Capped by a picturesque double chimney and distinguished by its distinctive roof lines and patterned brick, stone and siding, Rookwood draws inspiration from Tudor and Shingle styles, two of the world’s most enduring architectural forms. Popular from about 1890 through 1940, Tudor is characterized by steeply pitched roofs, massive chimneys, tall narrow casement windows and decorative half-timbering. Shingle’s hallmarks include shingled walls, an asymmetrical façade, intersecting cross gables and extensive porches. A masterpiece of wood and stone, there is nothing ordinary about Rookwood, which combines the best of both worlds.
Once inside the foyer, the 3,500-square foot main level opens with a 27-foot central living room with natural fireplace. Nearby is a large kitchen featuring an extended island, hearth room and butler’s pantry with an adjacent formal dining space near the front of the house. Also featured is a sun room and spacious study, both perfect for relaxing, as well as two nearby garages that add up to almost 1,500 square foot of space. A large master suite with bath and walk-in closet which dominates the 2,700-square foot second level which also includes three additional family bedrooms, a convenient laundry and a flexible 580-square-foot bonus space. Downstairs, the lower level boasts approximately 1,000 more square feet of finished space, including a recreation room, guest suite and additional storage.

The traditional style of this bathroom is updated with the use of a clean, fresh colour palette. The soft green blue of the cabinets and walls are a perfect compliment to the bright white panelling and fixtures. And with a single sink that is wide enough for two, this small space offers maximum practicality.
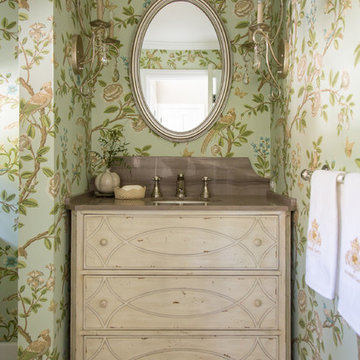
Photo by: Mike P Kelley
Styling by: Jennifer Maxcy, hoot n anny home
Idéer för ett shabby chic-inspirerat brun toalett, med ett undermonterad handfat, möbel-liknande, skåp i ljust trä, gröna väggar, klinkergolv i keramik och marmorbänkskiva
Idéer för ett shabby chic-inspirerat brun toalett, med ett undermonterad handfat, möbel-liknande, skåp i ljust trä, gröna väggar, klinkergolv i keramik och marmorbänkskiva
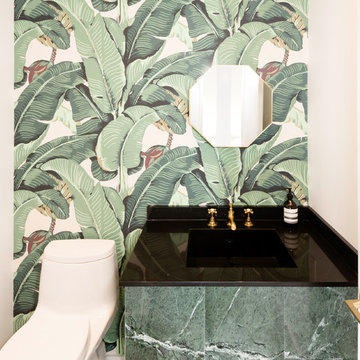
Fun, green powder room. Photo by Jeremy Warshafsky.
Inspiration för ett litet nordiskt svart svart toalett, med släta luckor, gröna skåp, gröna väggar, ett undermonterad handfat och marmorbänkskiva
Inspiration för ett litet nordiskt svart svart toalett, med släta luckor, gröna skåp, gröna väggar, ett undermonterad handfat och marmorbänkskiva
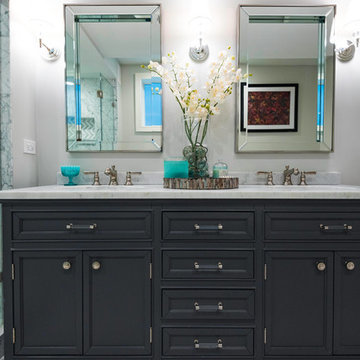
Inspiration för ett stort funkis en-suite badrum, med möbel-liknande, grå skåp, ett fristående badkar, en dusch i en alkov, en toalettstol med separat cisternkåpa, grå kakel, marmorkakel, gröna väggar, marmorgolv, ett undermonterad handfat och marmorbänkskiva

Inspiration för ett mellanstort vintage en-suite badrum, med vita skåp, ett fristående badkar, grå kakel, keramikplattor, gröna väggar, klinkergolv i keramik, ett integrerad handfat, en dusch i en alkov, en toalettstol med hel cisternkåpa, marmorbänkskiva, beiget golv och luckor med infälld panel
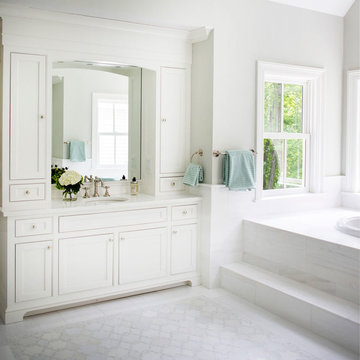
Neil Landino
Bild på ett stort maritimt en-suite badrum, med luckor med infälld panel, vita skåp, ett platsbyggt badkar, vit kakel, stenkakel, gröna väggar, marmorgolv och marmorbänkskiva
Bild på ett stort maritimt en-suite badrum, med luckor med infälld panel, vita skåp, ett platsbyggt badkar, vit kakel, stenkakel, gröna väggar, marmorgolv och marmorbänkskiva

J Allen Smith Design / Build
Inspiration för ett stort vintage en-suite badrum, med ett undermonterad handfat, vita skåp, ett undermonterat badkar, en hörndusch, grå kakel, marmorkakel, gröna väggar, marmorgolv, marmorbänkskiva, vitt golv och dusch med gångjärnsdörr
Inspiration för ett stort vintage en-suite badrum, med ett undermonterad handfat, vita skåp, ett undermonterat badkar, en hörndusch, grå kakel, marmorkakel, gröna väggar, marmorgolv, marmorbänkskiva, vitt golv och dusch med gångjärnsdörr
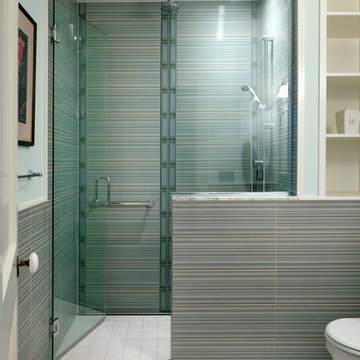
Greg Premru
Inspiration för ett mellanstort funkis badrum, med en kantlös dusch, öppna hyllor, vita skåp, blå kakel, porslinskakel, gröna väggar, klinkergolv i porslin och marmorbänkskiva
Inspiration för ett mellanstort funkis badrum, med en kantlös dusch, öppna hyllor, vita skåp, blå kakel, porslinskakel, gröna väggar, klinkergolv i porslin och marmorbänkskiva
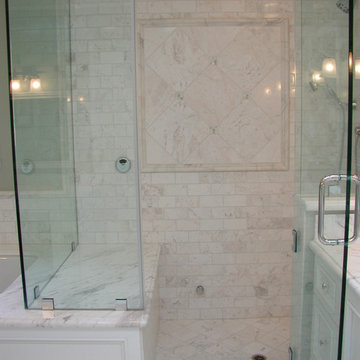
Traditional Master Bath remodel - I designed the entirely new lay-out & selected all materials; the contractor worked from my floorplans and elevations showing cabinetry and tile designs
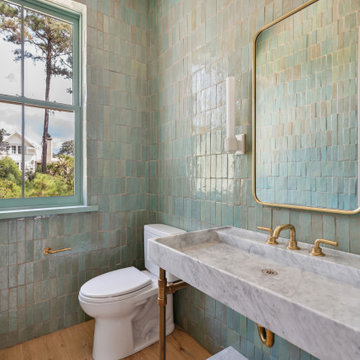
Powder room featuring white oak flooring, bold green handmade zellige tile on all walls, a brass and Carrara marble console sink, brass fixtures and custom white sconces by Urban Electric Company.

We added monochrome patterned floor tiles, white tongue & groove panelling, green walls and and a dark blue cast iron bateau bath to the primary en-suite of the Isle of Wight project
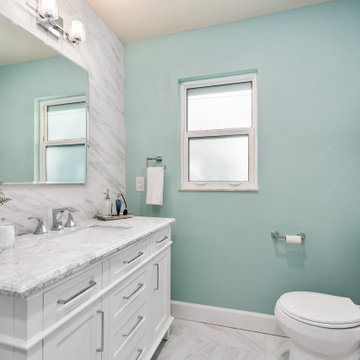
This was a small, enclosed shower in this Master Bathroom. We wanted to give all the glitz and glam this homeowner deserved and make this small space feel larger. We achieved this by running the same wall tile in the shower as the sink wall. It was a tight budget that we were able to make work with real and faux marble mixed together in a clever way. We kept everything light and in cool colors to give that luxurious spa feel.
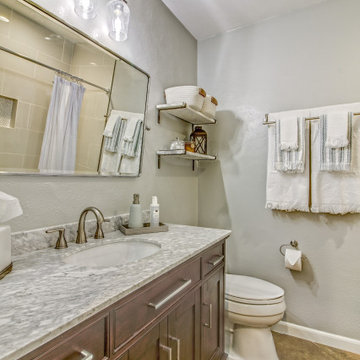
Refreshed this bathroom space by brightening it up with lighter paint, and brighter vanity light. By simply updating lighting, vanity, mirror, and paint it gave a whole new life to the bathroom.
3 085 foton på badrum, med gröna väggar och marmorbänkskiva
4
