1 535 foton på badrum, med gröna väggar och med dusch som är öppen
Sortera efter:
Budget
Sortera efter:Populärt i dag
161 - 180 av 1 535 foton
Artikel 1 av 3
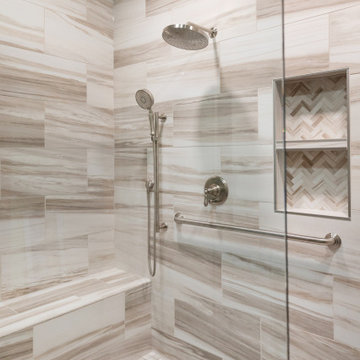
Idéer för att renovera ett mellanstort funkis beige beige badrum med dusch, med släta luckor, vita skåp, en kantlös dusch, en toalettstol med separat cisternkåpa, brun kakel, porslinskakel, gröna väggar, klinkergolv i terrakotta, ett undermonterad handfat, bänkskiva i kvarts, brunt golv och med dusch som är öppen

Idéer för att renovera ett mellanstort eklektiskt vit vitt en-suite badrum, med öppna hyllor, vita skåp, ett fristående badkar, en öppen dusch, en toalettstol med hel cisternkåpa, grön kakel, tunnelbanekakel, gröna väggar, klinkergolv i porslin, ett integrerad handfat, bänkskiva i glas, grönt golv och med dusch som är öppen
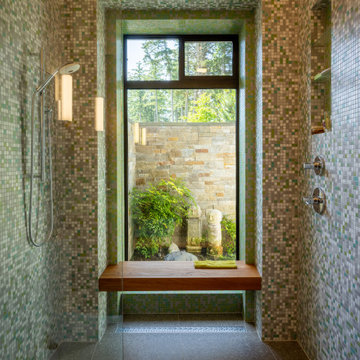
Guest bath shower.
Idéer för ett stort modernt en-suite badrum, med våtrum, porslinskakel, gröna väggar och med dusch som är öppen
Idéer för ett stort modernt en-suite badrum, med våtrum, porslinskakel, gröna väggar och med dusch som är öppen
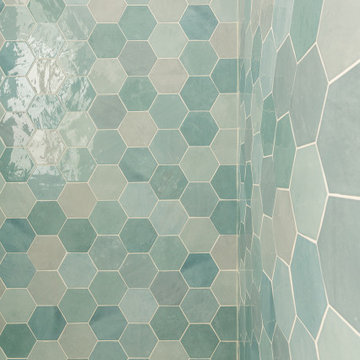
Idéer för ett litet modernt en-suite badrum, med en kantlös dusch, gröna väggar och med dusch som är öppen
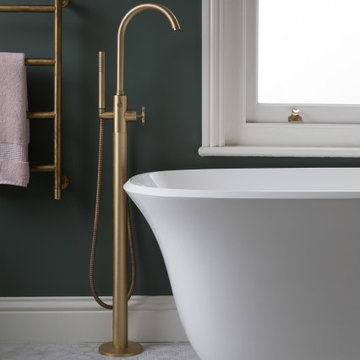
When the homeowners purchased this Victorian family home, this bathroom was originally a dressing room. With two beautiful large sash windows which have far-fetching views of the sea, it was immediately desired for a freestanding bath to be placed underneath the window so the views can be appreciated. This is truly a beautiful space that feels calm and collected when you walk in – the perfect antidote to the hustle and bustle of modern family life.
The bathroom is accessed from the main bedroom via a few steps. Honed marble hexagon tiles from Ca’Pietra adorn the floor and the Victoria + Albert Amiata freestanding bath with its organic curves and elegant proportions sits in front of the sash window for an elegant impact and view from the bedroom.
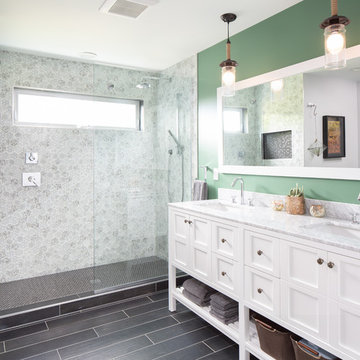
Cleary O'Farrell Photography
Inredning av ett klassiskt mellanstort grå grått en-suite badrum, med vita skåp, en toalettstol med separat cisternkåpa, ett undermonterad handfat, marmorbänkskiva, grått golv, med dusch som är öppen, skåp i shakerstil, en dusch i en alkov och gröna väggar
Inredning av ett klassiskt mellanstort grå grått en-suite badrum, med vita skåp, en toalettstol med separat cisternkåpa, ett undermonterad handfat, marmorbänkskiva, grått golv, med dusch som är öppen, skåp i shakerstil, en dusch i en alkov och gröna väggar
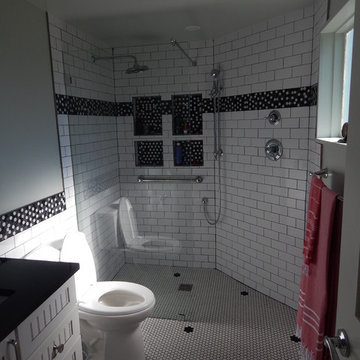
Inredning av ett klassiskt mellanstort badrum med dusch, med en toalettstol med separat cisternkåpa, keramikplattor, gröna väggar, klinkergolv i keramik, möbel-liknande, skåp i mörkt trä, ett badkar i en alkov, en hörndusch, vit kakel, ett fristående handfat, marmorbänkskiva, flerfärgat golv och med dusch som är öppen
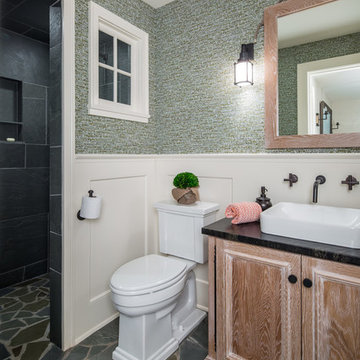
Inspiration för amerikanska svart badrum, med luckor med infälld panel, skåp i mellenmörkt trä, en kantlös dusch, gröna väggar, ett fristående handfat, grått golv och med dusch som är öppen

Idéer för att renovera ett mellanstort eklektiskt en-suite badrum, med skåp i mellenmörkt trä, en dusch i en alkov, vit kakel, tunnelbanekakel, gröna väggar, skiffergolv, ett undermonterad handfat, bänkskiva i täljsten, grått golv, med dusch som är öppen och släta luckor

This bathroom was designed with the client's holiday apartment in Andalusia in mind. The sink was a direct client order which informed the rest of the scheme. Wall lights paired with brassware add a level of luxury and sophistication as does the walk in shower and illuminated niche. Lighting options enable different moods to be achieved.
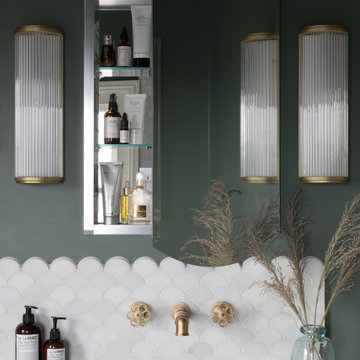
When the homeowners purchased this Victorian family home, this bathroom was originally a dressing room. With two beautiful large sash windows which have far-fetching views of the sea, it was immediately desired for a freestanding bath to be placed underneath the window so the views can be appreciated. This is truly a beautiful space that feels calm and collected when you walk in – the perfect antidote to the hustle and bustle of modern family life.
The bathroom is accessed from the main bedroom via a few steps. Honed marble hexagon tiles from Ca’Pietra adorn the floor and the Victoria + Albert Amiata freestanding bath with its organic curves and elegant proportions sits in front of the sash window for an elegant impact and view from the bedroom.
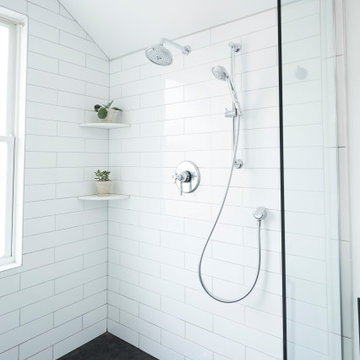
Idéer för ett mellanstort modernt vit en-suite badrum, med släta luckor, skåp i ljust trä, ett platsbyggt badkar, våtrum, en toalettstol med hel cisternkåpa, grön kakel, keramikplattor, gröna väggar, skiffergolv, ett integrerad handfat, bänkskiva i akrylsten, grått golv och med dusch som är öppen

Relais San Giuliano | Ospitalità in Sicilia
Accogliente e raffinata ospitalità di Casa, dove la gentilezza, il riposo e il buon cibo sono i sentimenti della vera cordialità siciliana. Con SPA, piscina, lounge bar, cucina tradizionale e un salotto di degustazione.

Indulge in a lavish escape - where the serenity of a quartz bathtub/shower harmonizes with the timeless elegance of green ceramic tiles and shimmering gold mirrors.

Our clients wanted a REAL master bathroom with enough space for both of them to be in there at the same time. Their house, built in the 1940’s, still had plenty of the original charm, but also had plenty of its original tiny spaces that just aren’t very functional for modern life.
The original bathroom had a tiny stall shower, and just a single vanity with very limited storage and counter space. Not to mention kitschy pink subway tile on every wall. With some creative reconfiguring, we were able to reclaim about 25 square feet of space from the bedroom. Which gave us the space we needed to introduce a double vanity with plenty of storage, and a HUGE walk-in shower that spans the entire length of the new bathroom!
While we knew we needed to stay true to the original character of the house, we also wanted to bring in some modern flair! Pairing strong graphic floor tile with some subtle (and not so subtle) green tones gave us the perfect blend of classic sophistication with a modern glow up.
Our clients were thrilled with the look of their new space, and were even happier about how large and open it now feels!
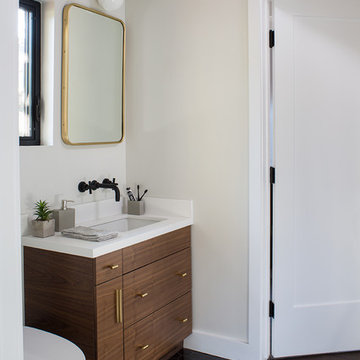
This remodel was located in the Hollywood Hills of Los Angeles. The guest bathroom features the iconic Dorothy Draper Brazilliance wallpaper.
Inspiration för små 50 tals vitt en-suite badrum, med släta luckor, skåp i mellenmörkt trä, ett platsbyggt badkar, en dusch i en alkov, en toalettstol med hel cisternkåpa, blå kakel, keramikplattor, gröna väggar, klinkergolv i porslin, ett undermonterad handfat, bänkskiva i kvarts, svart golv och med dusch som är öppen
Inspiration för små 50 tals vitt en-suite badrum, med släta luckor, skåp i mellenmörkt trä, ett platsbyggt badkar, en dusch i en alkov, en toalettstol med hel cisternkåpa, blå kakel, keramikplattor, gröna väggar, klinkergolv i porslin, ett undermonterad handfat, bänkskiva i kvarts, svart golv och med dusch som är öppen
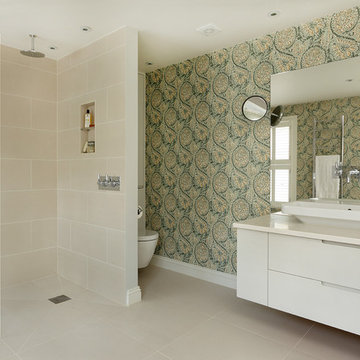
VANITY UNIT: Custom-made vanity unit featuring a Corian top and spray-painted base, Cue & Co of London MIRROR: Cut to size by Cue & Co of London BASIN; Proiezion basin, Catalano BASIN TAPS: Classic contemporary wall mounted three hole basin set with lever handles in chrome, Perrin & Rowe BATH: Bette BATH TAPS: Pair of 3/4 lever deck valves, Perrin & Rowe SHOWERHEAD: Easy clean discus shower rose, Perrin & Rowe SHOWER MIXER: Classic contemporary thermostatic shower mixer with lever handles in chrome, Perrin & Rowe TILES: Ikom Blanco Natural tiles, European Heritage WALLPAPER: Grand Shangri-la Bayberry, available from Tissus d’Helene
Cue & Co of London bathrooms start from £10,000
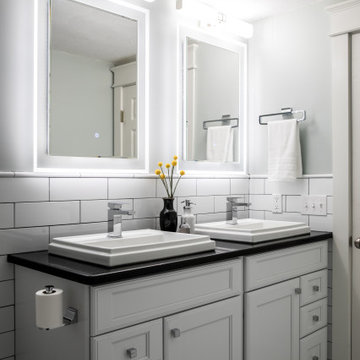
The sophisticated contrast of black and white shines in this Jamestown, RI bathroom remodel. The white subway tile walls are accented with black grout and complimented by the 8x8 black and white patterned floor and niche tiles. The shower and faucet fittings are from Kohler in the Loure and Honesty collections. The vanity is custom from Kraftmaid Cabinetry in Dove White. The lavatory sinks are the Tresham collection from Kohler in white.
Builder: Sea Coast Builders LLC
Tile Installation: Pristine Custom Ceramics
Photography by Erin Little
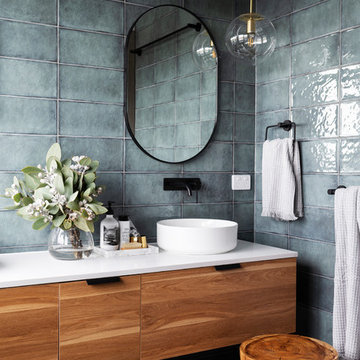
Set on an elevated block overlooking the picturesque Molonglo Valley, this new build in Denman Prospect spans three levels. The modern interior includes hardwood timber floors, a palette of greys and crisp white, stone benchtops, accents of brass and pops of black. The black framed windows have been built to capture the stunning views. Built by Homes By Howe. Photography by Hcreations.
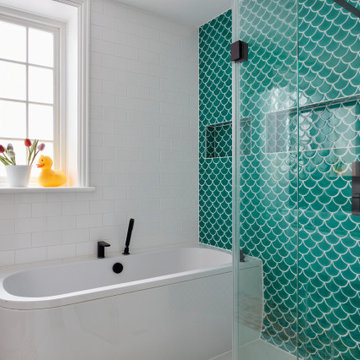
Foto på ett litet funkis badrum för barn, med ett badkar i en alkov, en öppen dusch, grön kakel, porslinskakel, gröna väggar, klinkergolv i porslin, beiget golv och med dusch som är öppen
1 535 foton på badrum, med gröna väggar och med dusch som är öppen
9
