17 810 foton på badrum, med gröna väggar
Sortera efter:
Budget
Sortera efter:Populärt i dag
121 - 140 av 17 810 foton
Artikel 1 av 3
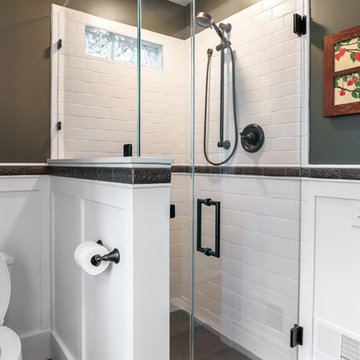
This 1980s bathroom was gutted and redesigned to fit with the craftsman aesthetic of the rest of the house. A continuous band of handmade Motawi ginkgo tiles runs the perimeter of the room. Rich green walls (Benjamin Moore CC-664 Provincal Park) provide a contrast to the crisp white subway tiles in two sizes and the wainscot (Benjamin Moore CC-20 Decorator’s White).
Photos: Emily Rose Imagery

Winner of 2018 NKBA Northern California Chapter Design Competition
* Second place Large Bath
Exempel på ett stort modernt grå grått en-suite badrum, med släta luckor, skåp i mörkt trä, ett fristående badkar, en öppen dusch, grå kakel, glaskakel, gröna väggar, mellanmörkt trägolv, ett undermonterad handfat, granitbänkskiva, brunt golv och med dusch som är öppen
Exempel på ett stort modernt grå grått en-suite badrum, med släta luckor, skåp i mörkt trä, ett fristående badkar, en öppen dusch, grå kakel, glaskakel, gröna väggar, mellanmörkt trägolv, ett undermonterad handfat, granitbänkskiva, brunt golv och med dusch som är öppen

"Kerry Taylor was professional and courteous from our first meeting forwards. We took a long time to decide on our final design but Kerry and his design team were patient and respectful and waited until we were ready to move forward. There was never a sense of being pushed into anything we didn’t like. They listened, carefully considered our requests and delivered an awesome plan for our new bathroom. Kerry also broke down everything so that we could consider several alternatives for features and finishes and was mindful to stay within our budget. He accommodated some on-the-fly changes, after construction was underway and suggested effective solutions for any unforeseen problems that arose.
Having construction done in close proximity to our master bedroom was a challenge but the excellent crew TaylorPro had on our job made it relatively painless: courteous and polite, arrived on time daily, worked hard, pretty much nonstop and cleaned up every day before leaving. If there were any delays, Kerry made sure to communicate with us quickly and was always available to talk when we had concerns or questions."
This Carlsbad couple yearned for a generous master bath that included a big soaking tub, double vanity, water closet, large walk-in shower, and walk in closet. Unfortunately, their current master bathroom was only 6'x12'.
Our design team went to work and came up with a solution to push the back wall into an unused 2nd floor vaulted space in the garage, and further expand the new master bath footprint into two existing closet areas. These inventive expansions made it possible for their luxurious master bath dreams to come true.
Just goes to show that, with TaylorPro Design & Remodeling, fitting a square peg in a round hole could be possible!
Photos by: Jon Upson

INT2 architecture
Inspiration för ett stort minimalistiskt brun brunt en-suite badrum, med ett fristående badkar, gröna väggar, cementgolv, ett fristående handfat, träbänkskiva, flerfärgat golv, skåp i mellenmörkt trä, grå kakel, porslinskakel och släta luckor
Inspiration för ett stort minimalistiskt brun brunt en-suite badrum, med ett fristående badkar, gröna väggar, cementgolv, ett fristående handfat, träbänkskiva, flerfärgat golv, skåp i mellenmörkt trä, grå kakel, porslinskakel och släta luckor

Project Developer April Case Underwood https://www.houzz.com/pro/awood21/april-case-underwood
Designer Elena Eskandari https://www.houzz.com/pro/eeskandari/elena-eskandari-case-design-remodeling-inc
Photography by Stacy Zarin Goldberg
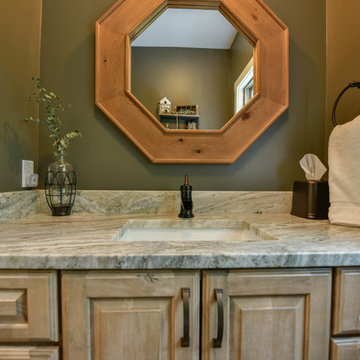
Wall Color: Sharkskin by Benjamin Moore
Granite: Fantasy Brown
Custom Octagon Mirror Designed by Rowe Station Woodworks of New Gloucester, Maine
Inredning av ett amerikanskt litet badrum, med luckor med upphöjd panel, skåp i ljust trä, gröna väggar, mellanmörkt trägolv, granitbänkskiva och brunt golv
Inredning av ett amerikanskt litet badrum, med luckor med upphöjd panel, skåp i ljust trä, gröna väggar, mellanmörkt trägolv, granitbänkskiva och brunt golv
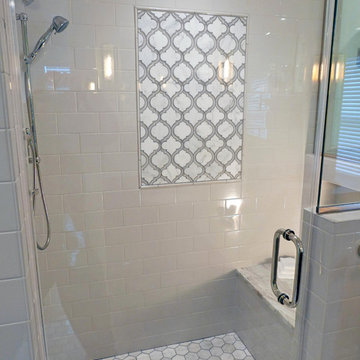
This completely remodeled shower features subway tiles as well as Ammara faucets and shower head. The mosaic on the back wall is Camilla wall tile with mirror glass and Carrera stone. The floor tile in and outside the shower is Hampton hexagon-shaped Carrera marble.
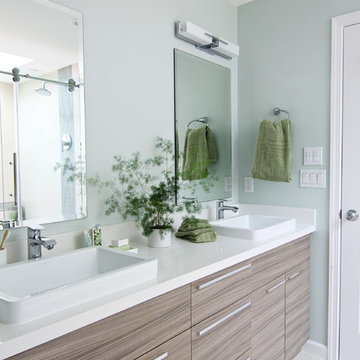
Once upon a time, this bathroom featured the following:
No entry door, with a master tub and vanities open to the master bedroom.
Fading, outdated, 80's-style yellow oak cabinetry.
A bulky hexagonal window with clear glass. No privacy.
A carpeted floor. In a bathroom.
It’s safe to say that none of these features were appreciated by our clients. Understandably.
We knew we could help.
We changed the layout. The tub and the double shower are now enclosed behind frameless glass, a very practical and beautiful arrangement. The clean linear grain cabinetry in medium tone is accented beautifully by white countertops and stainless steel accessories. New lights, beautiful tile and glass mosaic bring this space into the 21st century.
End result: a calm, light, modern bathroom for our client to enjoy.
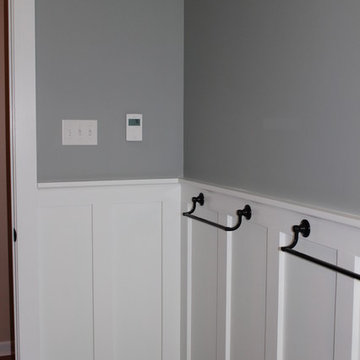
Board and Batten wainscoting with Kohler Bancroft oil rubbed bronze accessories Floor is Ege Terra 12x24 porcelain tile in Ivory. Wall color is heather
Nancy Benson
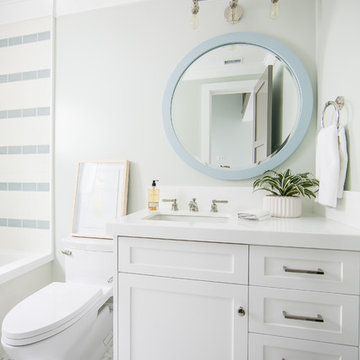
Maritim inredning av ett mellanstort badrum med dusch, med skåp i shakerstil, vita skåp, ett badkar i en alkov, en dusch/badkar-kombination, en toalettstol med hel cisternkåpa, blå kakel, vit kakel, cementkakel, gröna väggar, klinkergolv i porslin, ett undermonterad handfat, bänkskiva i akrylsten, vitt golv och med dusch som är öppen

Bild på ett mellanstort rustikt badrum med dusch, med skåp i shakerstil, skåp i mörkt trä, en dusch i en alkov, en toalettstol med separat cisternkåpa, flerfärgad kakel, stickkakel, gröna väggar, skiffergolv, ett nedsänkt handfat och bänkskiva i kvarts

Inspiration för mellanstora lantliga en-suite badrum, med skåp i ljust trä, en kantlös dusch, vit kakel, keramikplattor, gröna väggar, mörkt trägolv, ett konsol handfat, brunt golv, dusch med gångjärnsdörr och släta luckor

Guest Bath and Powder Room. Vintage dresser from the client's family re-purposed as the vanity with a modern marble sink.
photo: David Duncan Livingston

Susie Brenner Photography
Bild på ett vintage en-suite badrum, med ett undermonterad handfat, luckor med infälld panel, vita skåp, marmorbänkskiva, en hörndusch, keramikplattor, gröna väggar, marmorgolv och grå kakel
Bild på ett vintage en-suite badrum, med ett undermonterad handfat, luckor med infälld panel, vita skåp, marmorbänkskiva, en hörndusch, keramikplattor, gröna väggar, marmorgolv och grå kakel
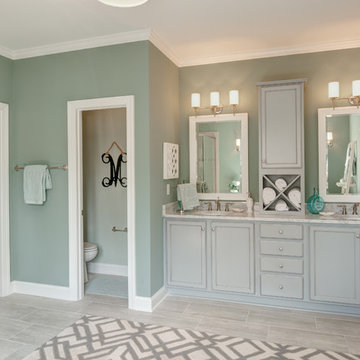
Primary bath with walk in shower, soaking tub, bathroom vanity, and vanity lighting. To create your design for a Lancaster floor plan, please go visit https://www.gomsh.com/plans/two-story-home/lancaster/ifp
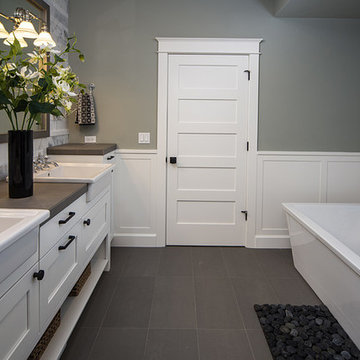
Idéer för vintage en-suite badrum, med ett integrerad handfat, luckor med infälld panel, vita skåp, kaklad bänkskiva, en kantlös dusch, grå kakel, porslinskakel, gröna väggar och klinkergolv i keramik
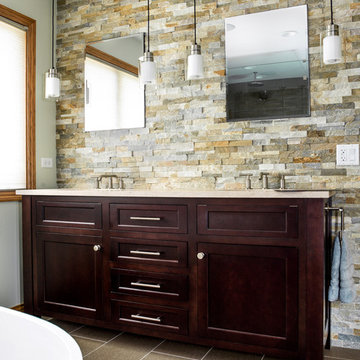
Idéer för att renovera ett stort vintage en-suite badrum, med ett undermonterad handfat, skåp i mörkt trä, ett fristående badkar, flerfärgad kakel, stenkakel, gröna väggar, klinkergolv i porslin och skåp i shakerstil

This 3200 square foot home features a maintenance free exterior of LP Smartside, corrugated aluminum roofing, and native prairie landscaping. The design of the structure is intended to mimic the architectural lines of classic farm buildings. The outdoor living areas are as important to this home as the interior spaces; covered and exposed porches, field stone patios and an enclosed screen porch all offer expansive views of the surrounding meadow and tree line.
The home’s interior combines rustic timbers and soaring spaces which would have traditionally been reserved for the barn and outbuildings, with classic finishes customarily found in the family homestead. Walls of windows and cathedral ceilings invite the outdoors in. Locally sourced reclaimed posts and beams, wide plank white oak flooring and a Door County fieldstone fireplace juxtapose with classic white cabinetry and millwork, tongue and groove wainscoting and a color palate of softened paint hues, tiles and fabrics to create a completely unique Door County homestead.
Mitch Wise Design, Inc.
Richard Steinberger Photography

Yankee Barn Homes - The post and beam master bath uses bright white, soft grays and a light shade of moss green to set a spa-like tone.
Idéer för att renovera ett stort vintage en-suite badrum, med ett fristående badkar, marmorbänkskiva, luckor med profilerade fronter, grå skåp, en hörndusch, svart och vit kakel, porslinskakel, gröna väggar, klinkergolv i porslin, ett undermonterad handfat, flerfärgat golv och dusch med gångjärnsdörr
Idéer för att renovera ett stort vintage en-suite badrum, med ett fristående badkar, marmorbänkskiva, luckor med profilerade fronter, grå skåp, en hörndusch, svart och vit kakel, porslinskakel, gröna väggar, klinkergolv i porslin, ett undermonterad handfat, flerfärgat golv och dusch med gångjärnsdörr
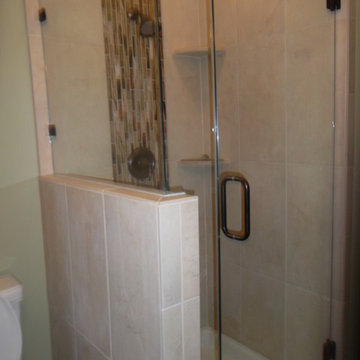
This is a small bathroom off the master bedroom. Becuase of the small space we put in a 48x48 tile shower and heated floors. A glass wall was used to help make the space feel bigger.
17 810 foton på badrum, med gröna väggar
7
