1 380 foton på badrum, med gröna väggar
Sortera efter:
Budget
Sortera efter:Populärt i dag
81 - 100 av 1 380 foton
Artikel 1 av 3
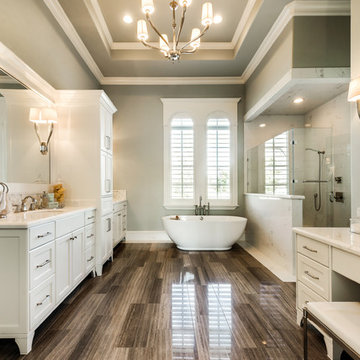
Bild på ett stort vintage en-suite badrum, med skåp i shakerstil, vita skåp, bänkskiva i kvarts, ett fristående badkar, en öppen dusch, gröna väggar, ett undermonterad handfat och dusch med gångjärnsdörr
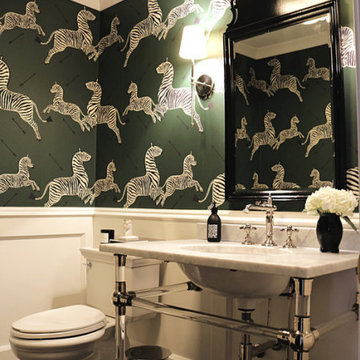
Foto på ett vintage vit toalett, med en toalettstol med separat cisternkåpa, gröna väggar, mörkt trägolv, ett konsol handfat och marmorbänkskiva
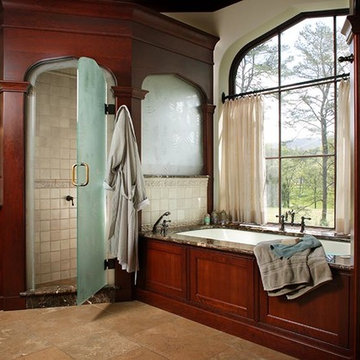
A garden tub overlooking the mountains is centered in this handsome master bath. Arts and crafts style tile determines the dimensions for the vanity and shower. David Dietrich Photographer
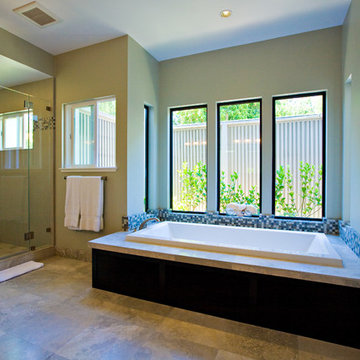
Master Bathroom Retreat with drop-in tub, separate shower, and toilet room. Stone floors. Mosaic back splash on tub is repeated with accent strip on shower. The louvered black walnut cabinetry at the tub is made in our own shop.
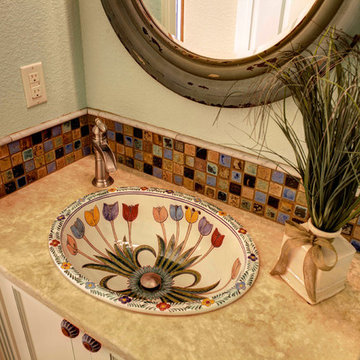
Custom painted and designed vanity with imported talavera sink.
Inspiration för små klassiska toaletter, med skåp i shakerstil, vita skåp, en toalettstol med hel cisternkåpa, flerfärgad kakel, mosaik, gröna väggar, klinkergolv i keramik, ett nedsänkt handfat och marmorbänkskiva
Inspiration för små klassiska toaletter, med skåp i shakerstil, vita skåp, en toalettstol med hel cisternkåpa, flerfärgad kakel, mosaik, gröna väggar, klinkergolv i keramik, ett nedsänkt handfat och marmorbänkskiva
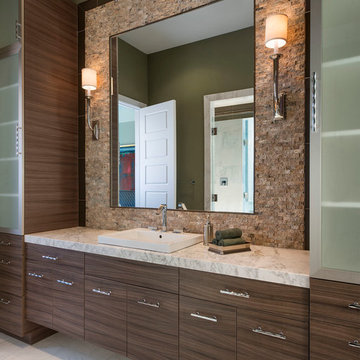
Dan Piassick
Modern inredning av ett stort en-suite badrum, med ett nedsänkt handfat, släta luckor, skåp i mörkt trä, marmorbänkskiva, ett platsbyggt badkar, en dubbeldusch, en toalettstol med separat cisternkåpa, vit kakel, stenhäll, gröna väggar och marmorgolv
Modern inredning av ett stort en-suite badrum, med ett nedsänkt handfat, släta luckor, skåp i mörkt trä, marmorbänkskiva, ett platsbyggt badkar, en dubbeldusch, en toalettstol med separat cisternkåpa, vit kakel, stenhäll, gröna väggar och marmorgolv
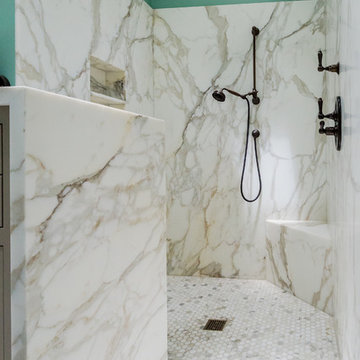
Spencer Kent
Inspiration för ett stort vintage en-suite badrum, med möbel-liknande, beige skåp, en kantlös dusch, grå kakel, vit kakel, stenhäll, gröna väggar, mosaikgolv, ett undermonterad handfat och marmorbänkskiva
Inspiration för ett stort vintage en-suite badrum, med möbel-liknande, beige skåp, en kantlös dusch, grå kakel, vit kakel, stenhäll, gröna väggar, mosaikgolv, ett undermonterad handfat och marmorbänkskiva
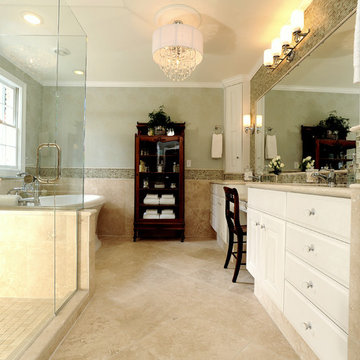
Klassisk inredning av ett stort en-suite badrum, med ett undermonterad handfat, luckor med upphöjd panel, vita skåp, marmorbänkskiva, ett fristående badkar, en dusch i en alkov, en toalettstol med separat cisternkåpa, beige kakel, glaskakel, gröna väggar och travertin golv
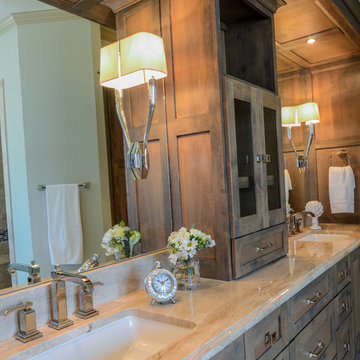
Roxanne Gutierrez
Inspiration för stora moderna en-suite badrum, med ett undermonterad handfat, skåp i shakerstil, skåp i mellenmörkt trä, marmorbänkskiva, ett fristående badkar, en öppen dusch, en toalettstol med hel cisternkåpa, beige kakel, stenkakel, gröna väggar och travertin golv
Inspiration för stora moderna en-suite badrum, med ett undermonterad handfat, skåp i shakerstil, skåp i mellenmörkt trä, marmorbänkskiva, ett fristående badkar, en öppen dusch, en toalettstol med hel cisternkåpa, beige kakel, stenkakel, gröna väggar och travertin golv
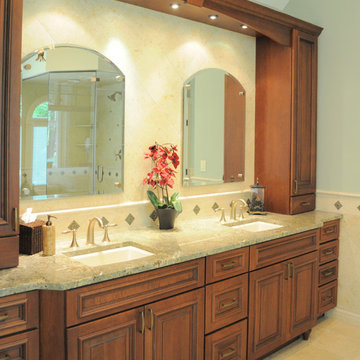
Master Bath with double vanity. Cherry cabinets house, granite countertop, stone tile backsplash.
Photography by KAS Interiors
Klassisk inredning av ett stort grön grönt en-suite badrum, med ett undermonterad handfat, luckor med upphöjd panel, skåp i mellenmörkt trä, granitbänkskiva, ett undermonterat badkar, en hörndusch, en toalettstol med hel cisternkåpa, beige kakel, stenkakel, gröna väggar, travertin golv, beiget golv och dusch med gångjärnsdörr
Klassisk inredning av ett stort grön grönt en-suite badrum, med ett undermonterad handfat, luckor med upphöjd panel, skåp i mellenmörkt trä, granitbänkskiva, ett undermonterat badkar, en hörndusch, en toalettstol med hel cisternkåpa, beige kakel, stenkakel, gröna väggar, travertin golv, beiget golv och dusch med gångjärnsdörr

When the homeowners purchased this Victorian family home, this bathroom was originally a dressing room. With two beautiful large sash windows which have far-fetching views of the sea, it was immediately desired for a freestanding bath to be placed underneath the window so the views can be appreciated. This is truly a beautiful space that feels calm and collected when you walk in – the perfect antidote to the hustle and bustle of modern family life.
The bathroom is accessed from the main bedroom via a few steps. Honed marble hexagon tiles from Ca’Pietra adorn the floor and the Victoria + Albert Amiata freestanding bath with its organic curves and elegant proportions sits in front of the sash window for an elegant impact and view from the bedroom.

Builder: J. Peterson Homes
Interior Designer: Francesca Owens
Photographers: Ashley Avila Photography, Bill Hebert, & FulView
Capped by a picturesque double chimney and distinguished by its distinctive roof lines and patterned brick, stone and siding, Rookwood draws inspiration from Tudor and Shingle styles, two of the world’s most enduring architectural forms. Popular from about 1890 through 1940, Tudor is characterized by steeply pitched roofs, massive chimneys, tall narrow casement windows and decorative half-timbering. Shingle’s hallmarks include shingled walls, an asymmetrical façade, intersecting cross gables and extensive porches. A masterpiece of wood and stone, there is nothing ordinary about Rookwood, which combines the best of both worlds.
Once inside the foyer, the 3,500-square foot main level opens with a 27-foot central living room with natural fireplace. Nearby is a large kitchen featuring an extended island, hearth room and butler’s pantry with an adjacent formal dining space near the front of the house. Also featured is a sun room and spacious study, both perfect for relaxing, as well as two nearby garages that add up to almost 1,500 square foot of space. A large master suite with bath and walk-in closet which dominates the 2,700-square foot second level which also includes three additional family bedrooms, a convenient laundry and a flexible 580-square-foot bonus space. Downstairs, the lower level boasts approximately 1,000 more square feet of finished space, including a recreation room, guest suite and additional storage.
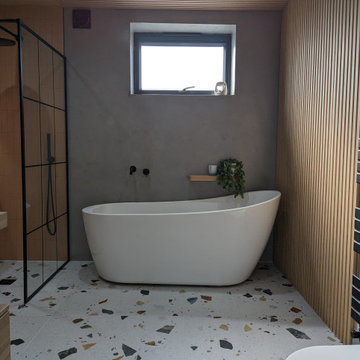
We created a modern and fun family bathroom. Slatted wall panelling and Mmcrocement were used against a peach feature tile in the shower and a gorgeous terrazzo tile on splashback and floor. Black accents were used throughout.
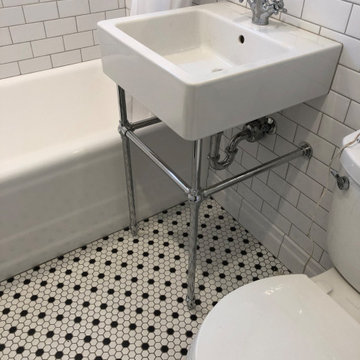
5' x 8' bathroom; 3" x 6" white subway tile with light gray grout; double hung window was replaced with awning window; black and white hexagonal mosaic tiles on floor; square pedestal sink; double shelf niche
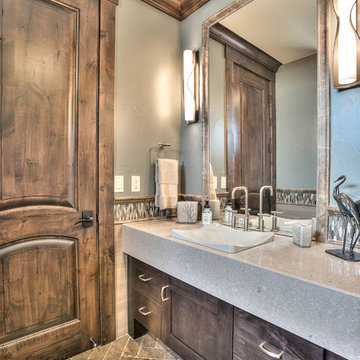
Exempel på ett mellanstort rustikt badrum med dusch, med skåp i shakerstil, skåp i mörkt trä, flerfärgad kakel, stickkakel, gröna väggar, skiffergolv, ett nedsänkt handfat, bänkskiva i kvarts, en dusch i en alkov och en toalettstol med separat cisternkåpa

Leave the concrete jungle behind as you step into the serene colors of nature brought together in this couples shower spa. Luxurious Gold fixtures play against deep green picket fence tile and cool marble veining to calm, inspire and refresh your senses at the end of the day.
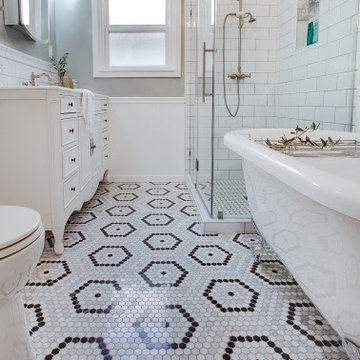
This classic vintage bathroom has it all. Claw-foot tub, mosaic black and white hexagon marble tile, glass shower and custom vanity.
Bild på ett litet vintage vit vitt en-suite badrum, med möbel-liknande, vita skåp, ett badkar med tassar, en kantlös dusch, en toalettstol med hel cisternkåpa, grön kakel, gröna väggar, marmorgolv, ett nedsänkt handfat, marmorbänkskiva, flerfärgat golv och dusch med gångjärnsdörr
Bild på ett litet vintage vit vitt en-suite badrum, med möbel-liknande, vita skåp, ett badkar med tassar, en kantlös dusch, en toalettstol med hel cisternkåpa, grön kakel, gröna väggar, marmorgolv, ett nedsänkt handfat, marmorbänkskiva, flerfärgat golv och dusch med gångjärnsdörr

2019 Addition/Remodel by Steven Allen Designs, LLC - Featuring Clean Subtle lines + 42" Front Door + 48" Italian Tiles + Quartz Countertops + Custom Shaker Cabinets + Oak Slat Wall and Trim Accents + Design Fixtures + Artistic Tiles + Wild Wallpaper + Top of Line Appliances

Builder: J. Peterson Homes
Interior Designer: Francesca Owens
Photographers: Ashley Avila Photography, Bill Hebert, & FulView
Capped by a picturesque double chimney and distinguished by its distinctive roof lines and patterned brick, stone and siding, Rookwood draws inspiration from Tudor and Shingle styles, two of the world’s most enduring architectural forms. Popular from about 1890 through 1940, Tudor is characterized by steeply pitched roofs, massive chimneys, tall narrow casement windows and decorative half-timbering. Shingle’s hallmarks include shingled walls, an asymmetrical façade, intersecting cross gables and extensive porches. A masterpiece of wood and stone, there is nothing ordinary about Rookwood, which combines the best of both worlds.
Once inside the foyer, the 3,500-square foot main level opens with a 27-foot central living room with natural fireplace. Nearby is a large kitchen featuring an extended island, hearth room and butler’s pantry with an adjacent formal dining space near the front of the house. Also featured is a sun room and spacious study, both perfect for relaxing, as well as two nearby garages that add up to almost 1,500 square foot of space. A large master suite with bath and walk-in closet which dominates the 2,700-square foot second level which also includes three additional family bedrooms, a convenient laundry and a flexible 580-square-foot bonus space. Downstairs, the lower level boasts approximately 1,000 more square feet of finished space, including a recreation room, guest suite and additional storage.
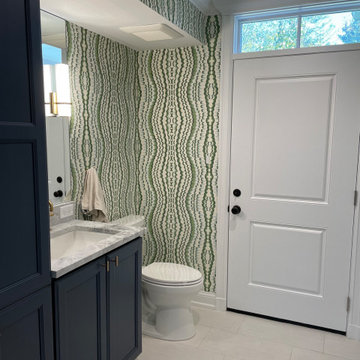
We added a pool house to provide a shady space adjacent to the pool and stone terrace. For cool nights there is a 5ft wide wood burning fireplace and flush mounted infrared heaters. For warm days, there's an outdoor kitchen with refrigerated beverage drawers and an ice maker. The trim and brick details compliment the original Georgian architecture. We chose the classic cast stone fireplace surround to also complement the traditional architecture.
We also added a mud rm with laundry and pool bath behind the new pool house.
Photos by Chris Marshall
1 380 foton på badrum, med gröna väggar
5
