16 536 foton på badrum, med gröna väggar
Sortera efter:
Budget
Sortera efter:Populärt i dag
141 - 160 av 16 536 foton
Artikel 1 av 3

New ProFlo tub, Anatolia Classic Calacatta 13" x 13" porcelain tub/shower wall tile laid in a brick style pattern with Cathedral Waterfall linear accent tile, custom recess/niche, Delta grab bars, Brizo Rook Series tub/shower fixtures, and frameless tub/shower sliding glass door! Anatolia Classic Calacatta 12" x 24" porcelain floor tile laid in a 1/3-2/3 pattern, Medallion custom cabinetry with full overlay slab doors and drawers, leathered Black Pearl granite countertop, and Top Knobs cabinet hardware!
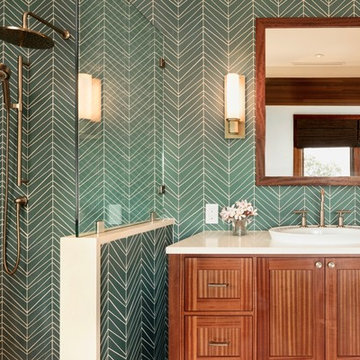
Bild på ett tropiskt beige beige badrum, med skåp i shakerstil, skåp i mellenmörkt trä, en hörndusch, grön kakel, gröna väggar och ett nedsänkt handfat

White 4x8" subway tile with gray glass accent band and pony wall for privacy with inset niche for shower storage
Bild på ett litet funkis en-suite badrum, med luckor med profilerade fronter, vita skåp, en kantlös dusch, en bidé, vit kakel, keramikplattor, gröna väggar, mosaikgolv, ett piedestal handfat, grått golv och med dusch som är öppen
Bild på ett litet funkis en-suite badrum, med luckor med profilerade fronter, vita skåp, en kantlös dusch, en bidé, vit kakel, keramikplattor, gröna väggar, mosaikgolv, ett piedestal handfat, grått golv och med dusch som är öppen
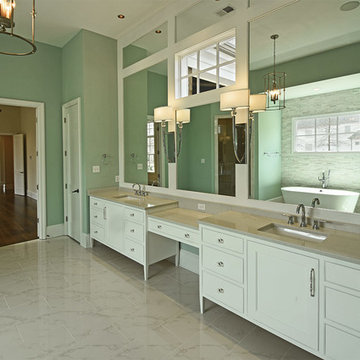
Idéer för ett mellanstort en-suite badrum, med luckor med infälld panel, vita skåp, ett fristående badkar, en dusch i en alkov, grå kakel, stenkakel, gröna väggar, marmorgolv, ett undermonterad handfat, bänkskiva i kvarts, vitt golv och dusch med gångjärnsdörr
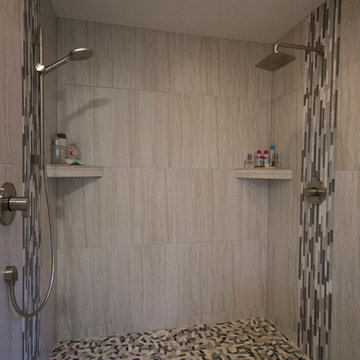
This master bathroom remodel features a platform showcasing the elegant freestanding tub incased with a pebble tile floor and limestone looking ceramic tile walls.
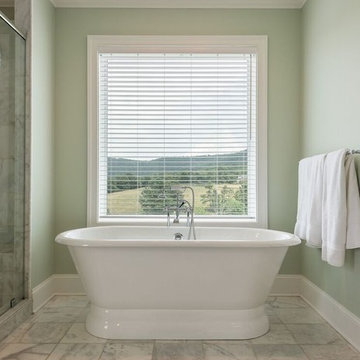
Inspiration för ett stort vintage en-suite badrum, med luckor med infälld panel, vita skåp, ett fristående badkar, en hörndusch, en toalettstol med separat cisternkåpa, grå kakel, vit kakel, porslinskakel, gröna väggar, klinkergolv i porslin, ett undermonterad handfat, marmorbänkskiva, vitt golv och dusch med gångjärnsdörr

Idéer för att renovera ett mellanstort industriellt en-suite badrum, med skåp i shakerstil, skåp i mörkt trä, en dusch i en alkov, travertinkakel, gröna väggar, mellanmörkt trägolv, ett undermonterad handfat och granitbänkskiva

Calacatta shower and Master bath
Inspiration för stora moderna en-suite badrum, med öppna hyllor, skåp i ljust trä, en öppen dusch, svart och vit kakel, marmorkakel, gröna väggar, marmorgolv, ett integrerad handfat, marmorbänkskiva, ett undermonterat badkar och med dusch som är öppen
Inspiration för stora moderna en-suite badrum, med öppna hyllor, skåp i ljust trä, en öppen dusch, svart och vit kakel, marmorkakel, gröna väggar, marmorgolv, ett integrerad handfat, marmorbänkskiva, ett undermonterat badkar och med dusch som är öppen

Newport Bath Project by Jae Willard :
The Kohler Moxie speaker showerhead was added for extra fun, along with the LED mirror.
Idéer för att renovera ett mellanstort funkis en-suite badrum, med möbel-liknande, gröna skåp, en hörndusch, grön kakel, tunnelbanekakel, gröna väggar, mellanmörkt trägolv, ett undermonterad handfat och marmorbänkskiva
Idéer för att renovera ett mellanstort funkis en-suite badrum, med möbel-liknande, gröna skåp, en hörndusch, grön kakel, tunnelbanekakel, gröna väggar, mellanmörkt trägolv, ett undermonterad handfat och marmorbänkskiva

Once upon a time, this bathroom featured the following:
No entry door, with a master tub and vanities open to the master bedroom.
Fading, outdated, 80's-style yellow oak cabinetry.
A bulky hexagonal window with clear glass. No privacy.
A carpeted floor. In a bathroom.
It’s safe to say that none of these features were appreciated by our clients. Understandably.
We knew we could help.
We changed the layout. The tub and the double shower are now enclosed behind frameless glass, a very practical and beautiful arrangement. The clean linear grain cabinetry in medium tone is accented beautifully by white countertops and stainless steel accessories. New lights, beautiful tile and glass mosaic bring this space into the 21st century.
End result: a calm, light, modern bathroom for our client to enjoy.

A distressed cottage located on the West River in Maryland was transformed into a quaint yet modern home. A coastal theme reverberated through the house to create a soothing aesthetic that will inspire it's homeowners and guests for years to come. A comfortable location to sit back and enjoy life on the water.
M.P. Collins Photography

Автор проекта: Майя Баклан, "Неевроремонт"
Фото: Андрей Безуглов
Foto på ett minimalistiskt badrum, med en öppen dusch, en vägghängd toalettstol, vit kakel, tunnelbanekakel, gröna väggar, mellanmörkt trägolv, ett fristående handfat, släta luckor, skåp i mörkt trä och med dusch som är öppen
Foto på ett minimalistiskt badrum, med en öppen dusch, en vägghängd toalettstol, vit kakel, tunnelbanekakel, gröna väggar, mellanmörkt trägolv, ett fristående handfat, släta luckor, skåp i mörkt trä och med dusch som är öppen
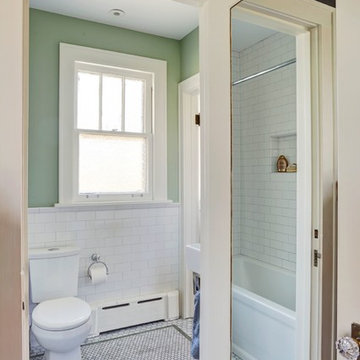
Photography: Kaskel Photo
Idéer för att renovera ett litet vintage badrum för barn, med ett badkar i en alkov, en dusch/badkar-kombination, en toalettstol med separat cisternkåpa, vit kakel, keramikplattor, gröna väggar, mosaikgolv och ett väggmonterat handfat
Idéer för att renovera ett litet vintage badrum för barn, med ett badkar i en alkov, en dusch/badkar-kombination, en toalettstol med separat cisternkåpa, vit kakel, keramikplattor, gröna väggar, mosaikgolv och ett väggmonterat handfat
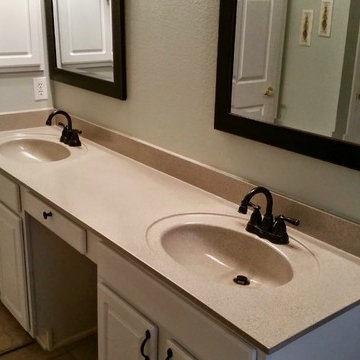
We did a custom multi-speck finish to this cultured marble vanity. The great thing about how we do are multi-speck is it is completely customized to meet the customers taste! We are able to not only change the different colors but also the size of the "specks"!
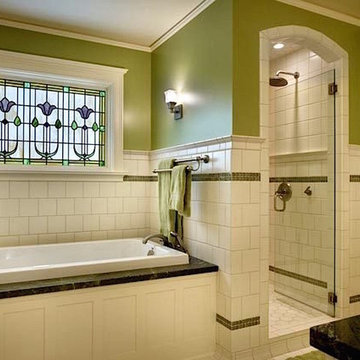
Bild på ett mellanstort vintage en-suite badrum, med ett platsbyggt badkar, en dusch i en alkov, vit kakel, keramikplattor, gröna väggar, klinkergolv i keramik och marmorbänkskiva
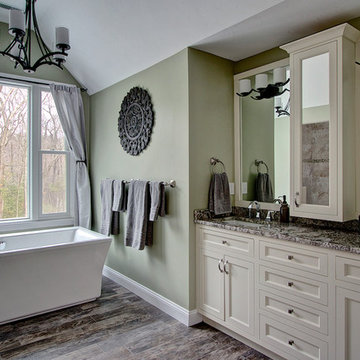
A double sink vanity provides plenty of storage in this master bath. http://www.kitchenvisions.com

This 1930's Barrington Hills farmhouse was in need of some TLC when it was purchased by this southern family of five who planned to make it their new home. The renovation taken on by Advance Design Studio's designer Scott Christensen and master carpenter Justin Davis included a custom porch, custom built in cabinetry in the living room and children's bedrooms, 2 children's on-suite baths, a guest powder room, a fabulous new master bath with custom closet and makeup area, a new upstairs laundry room, a workout basement, a mud room, new flooring and custom wainscot stairs with planked walls and ceilings throughout the home.
The home's original mechanicals were in dire need of updating, so HVAC, plumbing and electrical were all replaced with newer materials and equipment. A dramatic change to the exterior took place with the addition of a quaint standing seam metal roofed farmhouse porch perfect for sipping lemonade on a lazy hot summer day.
In addition to the changes to the home, a guest house on the property underwent a major transformation as well. Newly outfitted with updated gas and electric, a new stacking washer/dryer space was created along with an updated bath complete with a glass enclosed shower, something the bath did not previously have. A beautiful kitchenette with ample cabinetry space, refrigeration and a sink was transformed as well to provide all the comforts of home for guests visiting at the classic cottage retreat.
The biggest design challenge was to keep in line with the charm the old home possessed, all the while giving the family all the convenience and efficiency of modern functioning amenities. One of the most interesting uses of material was the porcelain "wood-looking" tile used in all the baths and most of the home's common areas. All the efficiency of porcelain tile, with the nostalgic look and feel of worn and weathered hardwood floors. The home’s casual entry has an 8" rustic antique barn wood look porcelain tile in a rich brown to create a warm and welcoming first impression.
Painted distressed cabinetry in muted shades of gray/green was used in the powder room to bring out the rustic feel of the space which was accentuated with wood planked walls and ceilings. Fresh white painted shaker cabinetry was used throughout the rest of the rooms, accentuated by bright chrome fixtures and muted pastel tones to create a calm and relaxing feeling throughout the home.
Custom cabinetry was designed and built by Advance Design specifically for a large 70” TV in the living room, for each of the children’s bedroom’s built in storage, custom closets, and book shelves, and for a mudroom fit with custom niches for each family member by name.
The ample master bath was fitted with double vanity areas in white. A generous shower with a bench features classic white subway tiles and light blue/green glass accents, as well as a large free standing soaking tub nestled under a window with double sconces to dim while relaxing in a luxurious bath. A custom classic white bookcase for plush towels greets you as you enter the sanctuary bath.
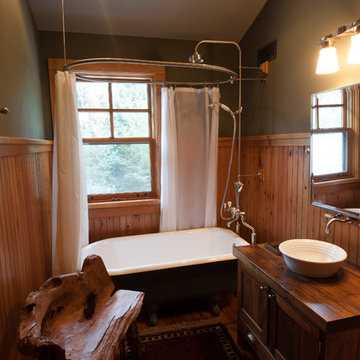
Inspiration för små rustika brunt badrum, med skåp i shakerstil, skåp i mellenmörkt trä, ett badkar med tassar, en dusch/badkar-kombination, gröna väggar, mellanmörkt trägolv, ett fristående handfat, träbänkskiva och dusch med duschdraperi
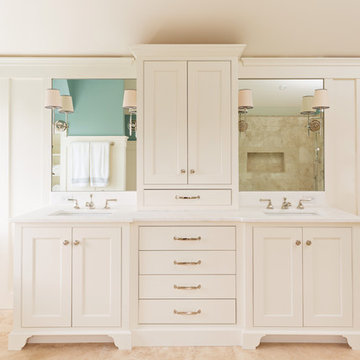
Dan Cutrona
Inspiration för ett stort vintage en-suite badrum, med ett undermonterad handfat, luckor med profilerade fronter, vita skåp, marmorbänkskiva, ett fristående badkar, en hörndusch, beige kakel, stenkakel, gröna väggar, en toalettstol med separat cisternkåpa och travertin golv
Inspiration för ett stort vintage en-suite badrum, med ett undermonterad handfat, luckor med profilerade fronter, vita skåp, marmorbänkskiva, ett fristående badkar, en hörndusch, beige kakel, stenkakel, gröna väggar, en toalettstol med separat cisternkåpa och travertin golv
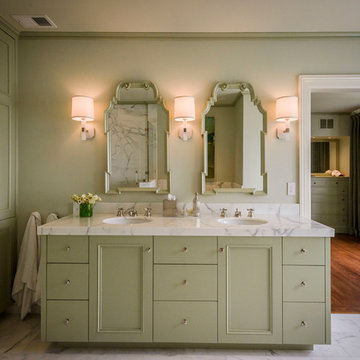
Foto på ett vintage en-suite badrum, med släta luckor, gröna skåp, en hörndusch, gröna väggar och klinkergolv i keramik
16 536 foton på badrum, med gröna väggar
8
