16 580 foton på badrum, med gröna väggar
Sortera efter:
Budget
Sortera efter:Populärt i dag
161 - 180 av 16 580 foton
Artikel 1 av 3
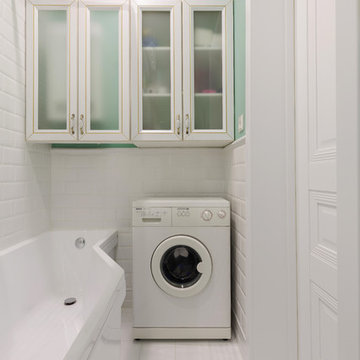
Modern inredning av ett litet en-suite badrum, med vit kakel, tunnelbanekakel, gröna väggar och vitt golv

The adorable hall bath is used by the family's 5 boys.
Idéer för ett litet klassiskt beige badrum för barn, med luckor med upphöjd panel, vita skåp, ett badkar i en alkov, en dusch/badkar-kombination, en toalettstol med separat cisternkåpa, beige kakel, keramikplattor, gröna väggar, klinkergolv i keramik, ett integrerad handfat, bänkskiva i akrylsten, beiget golv och dusch med duschdraperi
Idéer för ett litet klassiskt beige badrum för barn, med luckor med upphöjd panel, vita skåp, ett badkar i en alkov, en dusch/badkar-kombination, en toalettstol med separat cisternkåpa, beige kakel, keramikplattor, gröna väggar, klinkergolv i keramik, ett integrerad handfat, bänkskiva i akrylsten, beiget golv och dusch med duschdraperi

Inspiration för ett stort vintage en-suite badrum, med grå skåp, ett fristående badkar, grå kakel, grått golv, skåp i shakerstil, en hörndusch, marmorkakel, gröna väggar, marmorgolv, bänkskiva i kvarts och dusch med gångjärnsdörr
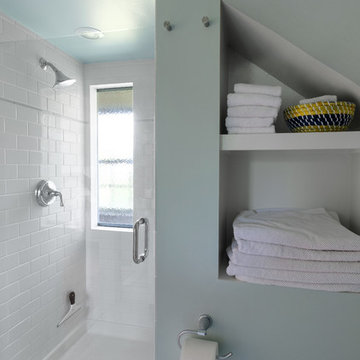
New guest bathroom in existing attic space
Michael S. Koryta
Inspiration för mellanstora 60 tals badrum med dusch, med släta luckor, vita skåp, gröna väggar, klinkergolv i keramik, vitt golv, dusch med gångjärnsdörr, vit kakel, porslinskakel och ett nedsänkt handfat
Inspiration för mellanstora 60 tals badrum med dusch, med släta luckor, vita skåp, gröna väggar, klinkergolv i keramik, vitt golv, dusch med gångjärnsdörr, vit kakel, porslinskakel och ett nedsänkt handfat

Exempel på ett mellanstort en-suite badrum, med luckor med glaspanel, skåp i mörkt trä, ett platsbyggt badkar, en dusch/badkar-kombination, en toalettstol med hel cisternkåpa, vit kakel, keramikplattor, gröna väggar, klinkergolv i keramik, ett nedsänkt handfat, marmorbänkskiva, vitt golv och dusch med duschdraperi
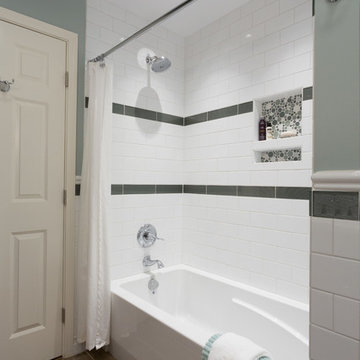
Beth Genengels Photography
Idéer för ett mellanstort klassiskt badrum, med släta luckor, skåp i mörkt trä, en dusch/badkar-kombination, en toalettstol med hel cisternkåpa, vit kakel, keramikplattor, gröna väggar, klinkergolv i keramik, ett undermonterad handfat, bänkskiva i kvarts, ett platsbyggt badkar, brunt golv och dusch med duschdraperi
Idéer för ett mellanstort klassiskt badrum, med släta luckor, skåp i mörkt trä, en dusch/badkar-kombination, en toalettstol med hel cisternkåpa, vit kakel, keramikplattor, gröna väggar, klinkergolv i keramik, ett undermonterad handfat, bänkskiva i kvarts, ett platsbyggt badkar, brunt golv och dusch med duschdraperi
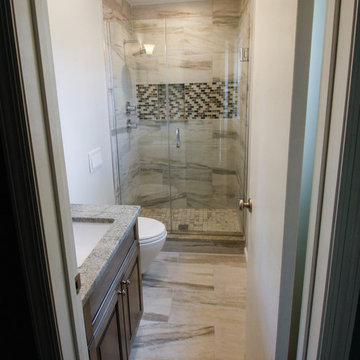
Karolina Zawistowska
Bild på ett litet vintage en-suite badrum, med luckor med upphöjd panel, skåp i mellenmörkt trä, en dusch i en alkov, en vägghängd toalettstol, flerfärgad kakel, porslinskakel, gröna väggar, klinkergolv i porslin, ett undermonterad handfat, granitbänkskiva, beiget golv och dusch med gångjärnsdörr
Bild på ett litet vintage en-suite badrum, med luckor med upphöjd panel, skåp i mellenmörkt trä, en dusch i en alkov, en vägghängd toalettstol, flerfärgad kakel, porslinskakel, gröna väggar, klinkergolv i porslin, ett undermonterad handfat, granitbänkskiva, beiget golv och dusch med gångjärnsdörr

The goal of this bath was to create a spa-like feel. Opting for the dominant color of white accented by sage green contributed to the successful outcome. A 54” white vanity with double sinks topped with Carrera marble continued the monochromatic color scheme. The Eva collection of Moen brand fixtures in a brushed nickel finish were selected for the faucet, towel ring, paper holder, and towel bars. Double bands of glass mosaic tile and niche backing accented the 3x6 Brennero Carrera tile on the shower walls. A Moentrol valve faucet was installed in the shower in order to have force and flow balance.
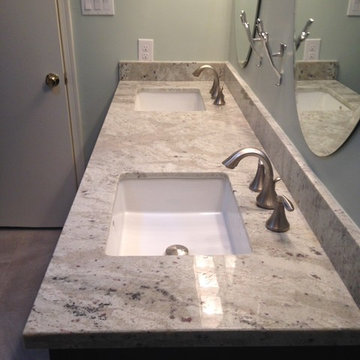
Hall bathroom completely remodeled moved location of tub and toilet to enlarge vanity. Installed solid wood bathroom vanity in espresso finish and shaker style doors. Installed porcelain tiles on floor and tub surround and all new Moen plumbing fixtures and one piece toilet.

This 1930's Barrington Hills farmhouse was in need of some TLC when it was purchased by this southern family of five who planned to make it their new home. The renovation taken on by Advance Design Studio's designer Scott Christensen and master carpenter Justin Davis included a custom porch, custom built in cabinetry in the living room and children's bedrooms, 2 children's on-suite baths, a guest powder room, a fabulous new master bath with custom closet and makeup area, a new upstairs laundry room, a workout basement, a mud room, new flooring and custom wainscot stairs with planked walls and ceilings throughout the home.
The home's original mechanicals were in dire need of updating, so HVAC, plumbing and electrical were all replaced with newer materials and equipment. A dramatic change to the exterior took place with the addition of a quaint standing seam metal roofed farmhouse porch perfect for sipping lemonade on a lazy hot summer day.
In addition to the changes to the home, a guest house on the property underwent a major transformation as well. Newly outfitted with updated gas and electric, a new stacking washer/dryer space was created along with an updated bath complete with a glass enclosed shower, something the bath did not previously have. A beautiful kitchenette with ample cabinetry space, refrigeration and a sink was transformed as well to provide all the comforts of home for guests visiting at the classic cottage retreat.
The biggest design challenge was to keep in line with the charm the old home possessed, all the while giving the family all the convenience and efficiency of modern functioning amenities. One of the most interesting uses of material was the porcelain "wood-looking" tile used in all the baths and most of the home's common areas. All the efficiency of porcelain tile, with the nostalgic look and feel of worn and weathered hardwood floors. The home’s casual entry has an 8" rustic antique barn wood look porcelain tile in a rich brown to create a warm and welcoming first impression.
Painted distressed cabinetry in muted shades of gray/green was used in the powder room to bring out the rustic feel of the space which was accentuated with wood planked walls and ceilings. Fresh white painted shaker cabinetry was used throughout the rest of the rooms, accentuated by bright chrome fixtures and muted pastel tones to create a calm and relaxing feeling throughout the home.
Custom cabinetry was designed and built by Advance Design specifically for a large 70” TV in the living room, for each of the children’s bedroom’s built in storage, custom closets, and book shelves, and for a mudroom fit with custom niches for each family member by name.
The ample master bath was fitted with double vanity areas in white. A generous shower with a bench features classic white subway tiles and light blue/green glass accents, as well as a large free standing soaking tub nestled under a window with double sconces to dim while relaxing in a luxurious bath. A custom classic white bookcase for plush towels greets you as you enter the sanctuary bath.

Builder: J. Peterson Homes
Interior Designer: Francesca Owens
Photographers: Ashley Avila Photography, Bill Hebert, & FulView
Capped by a picturesque double chimney and distinguished by its distinctive roof lines and patterned brick, stone and siding, Rookwood draws inspiration from Tudor and Shingle styles, two of the world’s most enduring architectural forms. Popular from about 1890 through 1940, Tudor is characterized by steeply pitched roofs, massive chimneys, tall narrow casement windows and decorative half-timbering. Shingle’s hallmarks include shingled walls, an asymmetrical façade, intersecting cross gables and extensive porches. A masterpiece of wood and stone, there is nothing ordinary about Rookwood, which combines the best of both worlds.
Once inside the foyer, the 3,500-square foot main level opens with a 27-foot central living room with natural fireplace. Nearby is a large kitchen featuring an extended island, hearth room and butler’s pantry with an adjacent formal dining space near the front of the house. Also featured is a sun room and spacious study, both perfect for relaxing, as well as two nearby garages that add up to almost 1,500 square foot of space. A large master suite with bath and walk-in closet which dominates the 2,700-square foot second level which also includes three additional family bedrooms, a convenient laundry and a flexible 580-square-foot bonus space. Downstairs, the lower level boasts approximately 1,000 more square feet of finished space, including a recreation room, guest suite and additional storage.
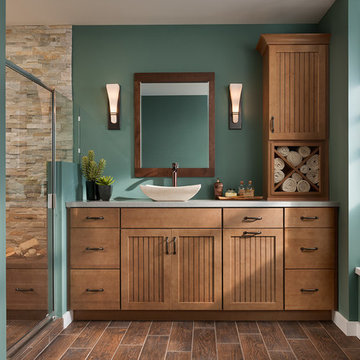
Inredning av ett eklektiskt en-suite badrum, med ett undermonterad handfat, luckor med infälld panel, skåp i mellenmörkt trä, bänkskiva i kvarts, ett platsbyggt badkar, en dusch i en alkov, beige kakel, stenkakel, gröna väggar och klinkergolv i keramik
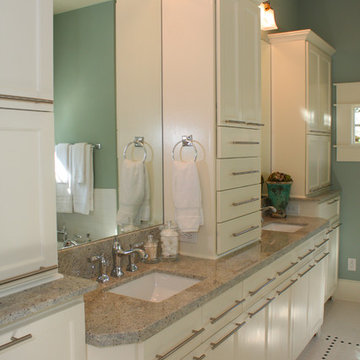
An awesome Oak Forest Home, with heavy trim around windows and doors with cove crown moulding. Plugs in over sized base boards, gorgeous select red oak floors stained spice brown. Smooth walls with designer colors.
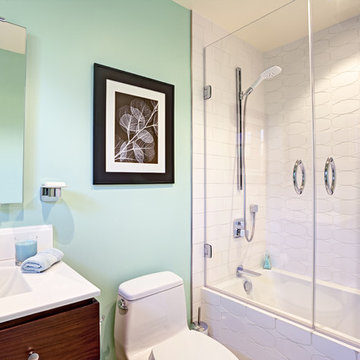
Bild på ett litet funkis badrum, med öppna hyllor, skåp i mörkt trä, en dusch/badkar-kombination, en toalettstol med hel cisternkåpa, vit kakel, keramikplattor, gröna väggar, klinkergolv i keramik, ett integrerad handfat och bänkskiva i akrylsten
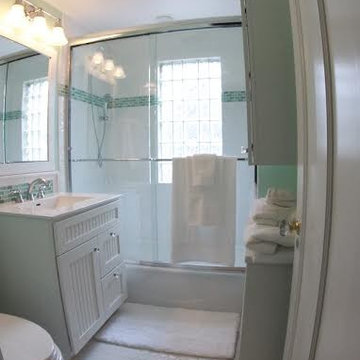
This bright and cheery kid's bathroom has come a long way from the original dark and boring bathroom. Incorporating a tumbled glass mosaic that resembles sea glass, added a touch of whimsy. Additional storage was essential for a shared bathroom. A porcelain countertop with integral sink makes for easy cleaning. Recessed can lighting provides plenty of general lighting and a light bar above the sink add great additional task lighting. Octagon and dot floor tile and subway tile helps lend itself to the traditional style home. Vanity by Dura Supreme Cabinetry.
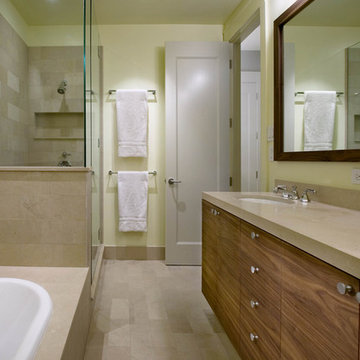
Bild på ett litet funkis en-suite badrum, med ett undermonterad handfat, släta luckor, skåp i mellenmörkt trä, granitbänkskiva, ett platsbyggt badkar, en hörndusch, en toalettstol med hel cisternkåpa, beige kakel, stenkakel och gröna väggar
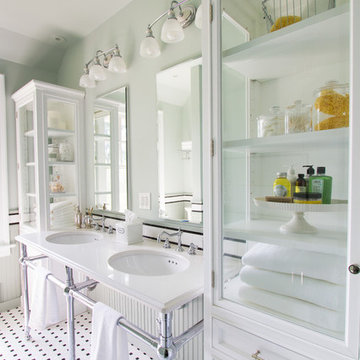
Jessica Yurjevich
Idéer för att renovera ett litet vintage badrum för barn, med ett konsol handfat, luckor med profilerade fronter, vita skåp, bänkskiva i kvarts, ett platsbyggt badkar, en dusch/badkar-kombination, en toalettstol med separat cisternkåpa, vit kakel, keramikplattor, gröna väggar och mosaikgolv
Idéer för att renovera ett litet vintage badrum för barn, med ett konsol handfat, luckor med profilerade fronter, vita skåp, bänkskiva i kvarts, ett platsbyggt badkar, en dusch/badkar-kombination, en toalettstol med separat cisternkåpa, vit kakel, keramikplattor, gröna väggar och mosaikgolv

The traditional style of this bathroom is updated with the use of a clean, fresh colour palette. The soft green blue of the cabinets and walls are a perfect compliment to the bright white panelling and fixtures. And with a single sink that is wide enough for two, this small space offers maximum practicality.

http://www.anthonymasterson.com
Bild på ett mellanstort vintage badrum, med ett piedestal handfat, ett badkar med tassar, vit kakel, keramikplattor, gröna väggar, mosaikgolv och flerfärgat golv
Bild på ett mellanstort vintage badrum, med ett piedestal handfat, ett badkar med tassar, vit kakel, keramikplattor, gröna väggar, mosaikgolv och flerfärgat golv

Description: Bathroom Remodel - Reclaimed Vintage Glass Tile - Photograph: HAUS | Architecture
Idéer för att renovera ett litet vintage svart svart badrum, med ett fristående handfat, öppna hyllor, svarta skåp, träbänkskiva, grön kakel, glaskakel, en dusch/badkar-kombination, gröna väggar, mosaikgolv och vitt golv
Idéer för att renovera ett litet vintage svart svart badrum, med ett fristående handfat, öppna hyllor, svarta skåp, träbänkskiva, grön kakel, glaskakel, en dusch/badkar-kombination, gröna väggar, mosaikgolv och vitt golv
16 580 foton på badrum, med gröna väggar
9
