749 foton på badrum, med gröna väggar
Sortera efter:
Budget
Sortera efter:Populärt i dag
101 - 120 av 749 foton
Artikel 1 av 3
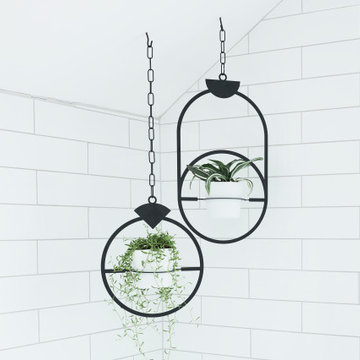
Idéer för mellanstora funkis vitt en-suite badrum, med släta luckor, skåp i ljust trä, ett platsbyggt badkar, våtrum, en toalettstol med hel cisternkåpa, grön kakel, keramikplattor, gröna väggar, skiffergolv, ett integrerad handfat, bänkskiva i akrylsten, grått golv och med dusch som är öppen
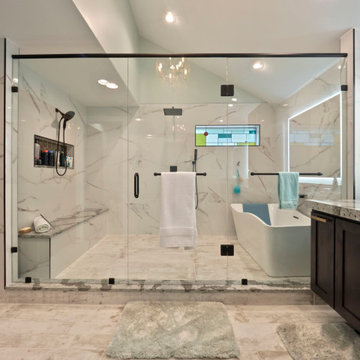
Retro inredning av ett stort grå grått en-suite badrum, med skåp i shakerstil, skåp i mörkt trä, ett fristående badkar, en dubbeldusch, en toalettstol med separat cisternkåpa, vit kakel, keramikplattor, gröna väggar, ett undermonterad handfat, bänkskiva i kvarts, beiget golv och dusch med gångjärnsdörr
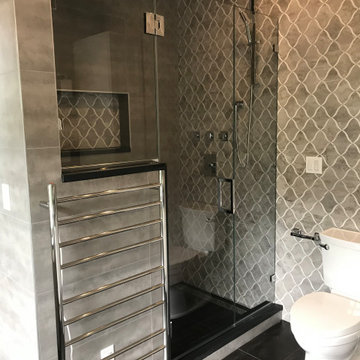
Idéer för ett stort modernt svart en-suite badrum, med luckor med infälld panel, vita skåp, ett hörnbadkar, en dusch i en alkov, en toalettstol med separat cisternkåpa, grå kakel, keramikplattor, gröna väggar, vinylgolv, ett fristående handfat, granitbänkskiva, grått golv och dusch med gångjärnsdörr
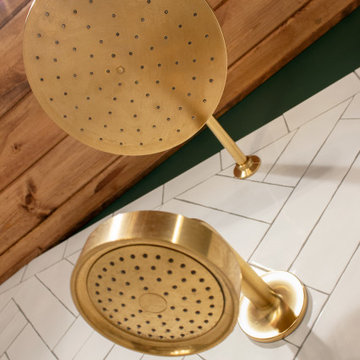
Inspiration för mellanstora 50 tals vitt en-suite badrum, med skåp i shakerstil, bruna skåp, ett fristående badkar, våtrum, vit kakel, porslinskakel, gröna väggar, klinkergolv i porslin, bänkskiva i kvartsit, svart golv och med dusch som är öppen
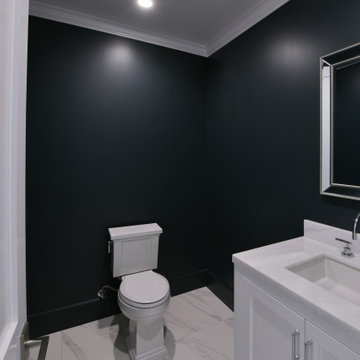
@BuildCisco 1-877-BUILD-57
Bild på ett litet vintage vit vitt toalett, med skåp i shakerstil, vita skåp, en toalettstol med hel cisternkåpa, vit kakel, gröna väggar, klinkergolv i porslin, ett piedestal handfat, granitbänkskiva och vitt golv
Bild på ett litet vintage vit vitt toalett, med skåp i shakerstil, vita skåp, en toalettstol med hel cisternkåpa, vit kakel, gröna väggar, klinkergolv i porslin, ett piedestal handfat, granitbänkskiva och vitt golv
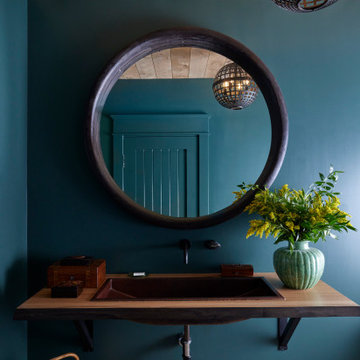
Lower Level Powder Bath with copper trough sink.
Bild på ett eklektiskt toalett, med gröna väggar, betonggolv, ett nedsänkt handfat och träbänkskiva
Bild på ett eklektiskt toalett, med gröna väggar, betonggolv, ett nedsänkt handfat och träbänkskiva

When the homeowners purchased this Victorian family home, this bathroom was originally a dressing room. With two beautiful large sash windows which have far-fetching views of the sea, it was immediately desired for a freestanding bath to be placed underneath the window so the views can be appreciated. This is truly a beautiful space that feels calm and collected when you walk in – the perfect antidote to the hustle and bustle of modern family life.
The bathroom is accessed from the main bedroom via a few steps. Honed marble hexagon tiles from Ca’Pietra adorn the floor and the Victoria + Albert Amiata freestanding bath with its organic curves and elegant proportions sits in front of the sash window for an elegant impact and view from the bedroom.
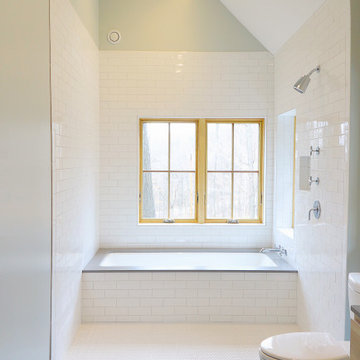
From the outside this one of a kind modern farmhouse home is set off by the contrasting materials of the Shou Sugi Ban Siding, exposed douglas fir accents and steel metal roof while the inside boasts a clean lined modern aesthetic equipped with a wood fired pizza oven. Through the design and planning phases of this home we developed a simple form that could be both beautiful and every efficient. This home is ready to be net zero with the future addition of renewable resource strategies (ie. solar panels).
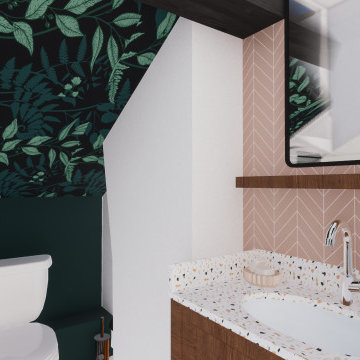
Projet de rénovation Home Staging pour le dernier étage d'un appartement à Villeurbanne laissé à l'abandon.
Nous avons tout décloisonné afin de retrouver une belle lumière traversante et placé la salle de douche dans le fond, proche des évacuation. Seule l'arrivée d'eau a été caché sous le meuble bar qui sépare la pièce et crée un espace diner pour 3 personnes.
Le tout dans un style doux et naturel avec un maximum de rangement !
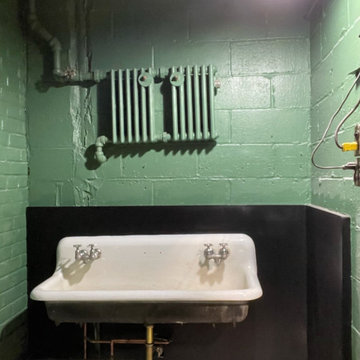
warehouse bathroom renovation
Inspiration för ett litet amerikanskt badrum med dusch, med öppna hyllor, vita skåp, gröna väggar, vinylgolv, ett väggmonterat handfat och vitt golv
Inspiration för ett litet amerikanskt badrum med dusch, med öppna hyllor, vita skåp, gröna väggar, vinylgolv, ett väggmonterat handfat och vitt golv
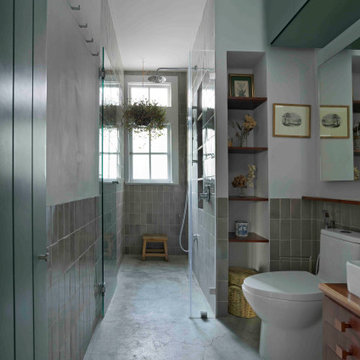
Baño | Proyecto P-D7
Idéer för att renovera ett litet vintage badrum med dusch, med möbel-liknande, vita skåp, en dusch i en alkov, en bidé, grön kakel, keramikplattor, gröna väggar, betonggolv, ett fristående handfat, träbänkskiva, grönt golv och dusch med gångjärnsdörr
Idéer för att renovera ett litet vintage badrum med dusch, med möbel-liknande, vita skåp, en dusch i en alkov, en bidé, grön kakel, keramikplattor, gröna väggar, betonggolv, ett fristående handfat, träbänkskiva, grönt golv och dusch med gångjärnsdörr
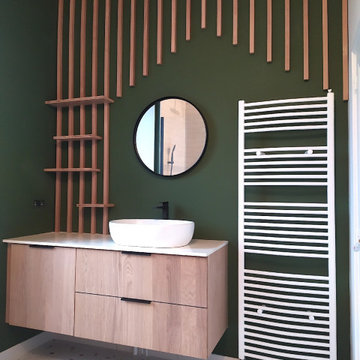
Cette salle de bain s'inspire de la nature afin de créer une ambiance Zen.
Les différents espaces de la salle de bains sont structurés par les couleurs et les matières. Ce vert profond, ce sol moucheté, ce bois naturel donne des allures de cabane dans les arbres.
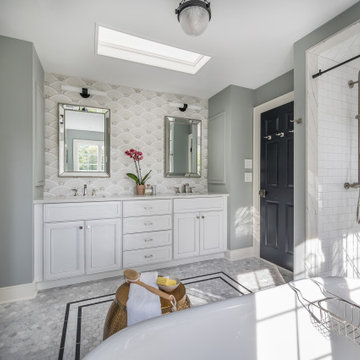
This primary en suite bath by Galaxy Building features a deep soaking tub, large shower, toilet compartment, custom vanity, skylight and tiled wall/backsplash. In House Photography
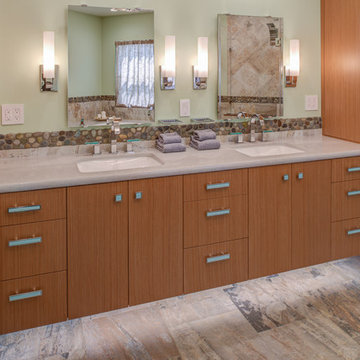
Design By: Design Set Match Construction by: Wolfe Inc Photography by: Treve Johnson Photography Tile Materials: Ceramic Tile Design Light Fixtures: Berkeley Lighting Plumbing Fixtures: Jack London kitchen & Bath Ideabook: http://www.houzz.com/ideabooks/50946424/thumbs/montclair-contemporary-master-bath
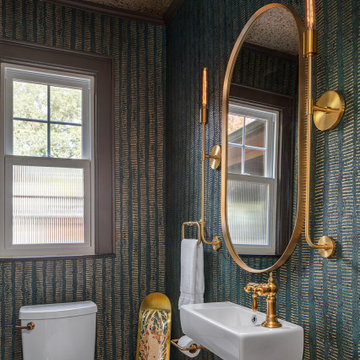
Idéer för ett litet klassiskt toalett, med en toalettstol med separat cisternkåpa, gröna väggar, ljust trägolv, ett väggmonterat handfat och brunt golv

This eclectic bathroom gives funky industrial hotel vibes. The black fittings and fixtures give an industrial feel. Loving the re-purposed furniture to create the vanity here. The wall-hung toilet is great for ease of cleaning too. The colour of the subway tiles is divine and connects so nicely to the wall paper tones.
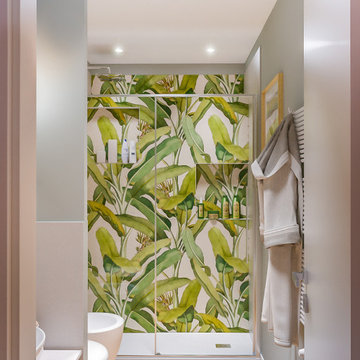
Liadesign
Inspiration för ett litet funkis vit vitt badrum med dusch, med släta luckor, skåp i ljust trä, en dusch i en alkov, en toalettstol med separat cisternkåpa, flerfärgad kakel, porslinskakel, gröna väggar, ljust trägolv, ett fristående handfat, laminatbänkskiva och dusch med skjutdörr
Inspiration för ett litet funkis vit vitt badrum med dusch, med släta luckor, skåp i ljust trä, en dusch i en alkov, en toalettstol med separat cisternkåpa, flerfärgad kakel, porslinskakel, gröna väggar, ljust trägolv, ett fristående handfat, laminatbänkskiva och dusch med skjutdörr

Coburg Frieze is a purified design that questions what’s really needed.
The interwar property was transformed into a long-term family home that celebrates lifestyle and connection to the owners’ much-loved garden. Prioritising quality over quantity, the crafted extension adds just 25sqm of meticulously considered space to our clients’ home, honouring Dieter Rams’ enduring philosophy of “less, but better”.
We reprogrammed the original floorplan to marry each room with its best functional match – allowing an enhanced flow of the home, while liberating budget for the extension’s shared spaces. Though modestly proportioned, the new communal areas are smoothly functional, rich in materiality, and tailored to our clients’ passions. Shielding the house’s rear from harsh western sun, a covered deck creates a protected threshold space to encourage outdoor play and interaction with the garden.
This charming home is big on the little things; creating considered spaces that have a positive effect on daily life.
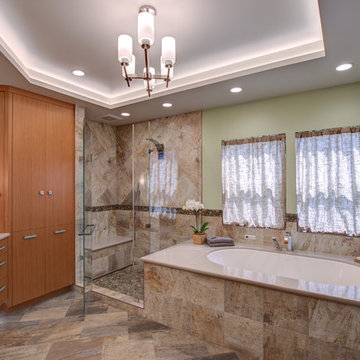
Design By: Design Set Match Construction by: Wolfe Inc Photography by: Treve Johnson Photography Tile Materials: Ceramic Tile Design Light Fixtures: Berkeley Lighting Plumbing Fixtures: Jack London kitchen & Bath Ideabook: http://www.houzz.com/ideabooks/50946424/thumbs/montclair-contemporary-master-bath
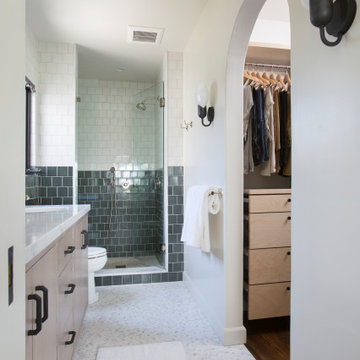
Inredning av ett modernt mellanstort vit vitt en-suite badrum, med släta luckor, skåp i ljust trä, en kantlös dusch, en toalettstol med hel cisternkåpa, grön kakel, tunnelbanekakel, gröna väggar, ett nedsänkt handfat, bänkskiva i kvarts, vitt golv och dusch med gångjärnsdörr
749 foton på badrum, med gröna väggar
6
