2 884 foton på badrum, med grönt golv och rött golv
Sortera efter:
Budget
Sortera efter:Populärt i dag
21 - 40 av 2 884 foton
Artikel 1 av 3
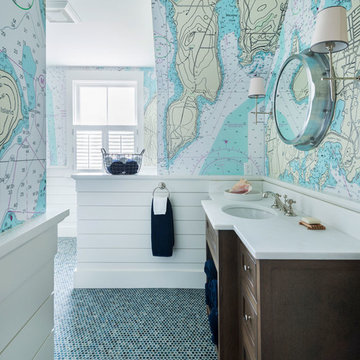
Nat Rea
Architecture by Abby Campbell King
Idéer för ett maritimt badrum, med skåp i mörkt trä, flerfärgade väggar, mosaikgolv, ett undermonterad handfat och grönt golv
Idéer för ett maritimt badrum, med skåp i mörkt trä, flerfärgade väggar, mosaikgolv, ett undermonterad handfat och grönt golv

Idéer för att renovera ett mellanstort amerikanskt badrum med dusch, med luckor med upphöjd panel, skåp i ljust trä, en dusch i en alkov, en toalettstol med hel cisternkåpa, blå kakel, vit kakel, gul kakel, keramikplattor, vita väggar, tegelgolv, ett integrerad handfat, kaklad bänkskiva, rött golv och dusch med duschdraperi

This view of the newly added primary bathroom shows the alcove shower featuring green ombre mosaic tile from Artistic Tile, a granite shower bench matching the countertops, and a sliding glass door.

Project Description:
Step into the embrace of nature with our latest bathroom design, "Jungle Retreat." This expansive bathroom is a harmonious fusion of luxury, functionality, and natural elements inspired by the lush greenery of the jungle.
Bespoke His and Hers Black Marble Porcelain Basins:
The focal point of the space is a his & hers bespoke black marble porcelain basin atop a 160cm double drawer basin unit crafted in Italy. The real wood veneer with fluted detailing adds a touch of sophistication and organic charm to the design.
Brushed Brass Wall-Mounted Basin Mixers:
Wall-mounted basin mixers in brushed brass with scrolled detailing on the handles provide a luxurious touch, creating a visual link to the inspiration drawn from the jungle. The juxtaposition of black marble and brushed brass adds a layer of opulence.
Jungle and Nature Inspiration:
The design draws inspiration from the jungle and nature, incorporating greens, wood elements, and stone components. The overall palette reflects the serenity and vibrancy found in natural surroundings.
Spacious Walk-In Shower:
A generously sized walk-in shower is a centrepiece, featuring tiled flooring and a rain shower. The design includes niches for toiletry storage, ensuring a clutter-free environment and adding functionality to the space.
Floating Toilet and Basin Unit:
Both the toilet and basin unit float above the floor, contributing to the contemporary and open feel of the bathroom. This design choice enhances the sense of space and allows for easy maintenance.
Natural Light and Large Window:
A large window allows ample natural light to flood the space, creating a bright and airy atmosphere. The connection with the outdoors brings an additional layer of tranquillity to the design.
Concrete Pattern Tiles in Green Tone:
Wall and floor tiles feature a concrete pattern in a calming green tone, echoing the lush foliage of the jungle. This choice not only adds visual interest but also contributes to the overall theme of nature.
Linear Wood Feature Tile Panel:
A linear wood feature tile panel, offset behind the basin unit, creates a cohesive and matching look. This detail complements the fluted front of the basin unit, harmonizing with the overall design.
"Jungle Retreat" is a testament to the seamless integration of luxury and nature, where bespoke craftsmanship meets organic inspiration. This bathroom invites you to unwind in a space that transcends the ordinary, offering a tranquil retreat within the comforts of your home.

Exempel på ett mellanstort 50 tals vit vitt toalett, med möbel-liknande, gröna skåp, en toalettstol med separat cisternkåpa, grön kakel, porslinskakel, gröna väggar, klinkergolv i porslin, ett integrerad handfat, bänkskiva i kvarts och grönt golv

Vista del bagno dall'ingresso.
Ingresso con pavimento originale in marmette sfondo bianco; bagno con pavimento in resina verde (Farrow&Ball green stone 12). stesso colore delle pareti; rivestimento in lastre ariostea nere; vasca da bagno Kaldewei con doccia, e lavandino in ceramica orginale anni 50. MObile bagno realizzato su misura in legno cannettato.

Основная ванная комната
Bild på ett mellanstort funkis vit vitt badrum med dusch, med beige skåp, ett undermonterat badkar, en dusch/badkar-kombination, en bidé, grön kakel, porslinskakel, vita väggar, klinkergolv i porslin, ett undermonterad handfat, bänkskiva i kvarts, grönt golv, dusch med gångjärnsdörr och släta luckor
Bild på ett mellanstort funkis vit vitt badrum med dusch, med beige skåp, ett undermonterat badkar, en dusch/badkar-kombination, en bidé, grön kakel, porslinskakel, vita väggar, klinkergolv i porslin, ett undermonterad handfat, bänkskiva i kvarts, grönt golv, dusch med gångjärnsdörr och släta luckor
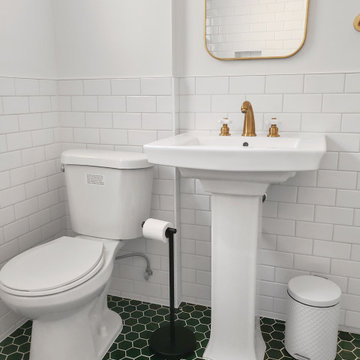
Small bathroom update in a craftsman-style beginning of the century house.
Inredning av ett modernt litet badrum med dusch, med en öppen dusch, vit kakel, vita väggar, mosaikgolv, ett piedestal handfat och grönt golv
Inredning av ett modernt litet badrum med dusch, med en öppen dusch, vit kakel, vita väggar, mosaikgolv, ett piedestal handfat och grönt golv

Foto på ett mellanstort medelhavsstil beige en-suite badrum, med luckor med infälld panel, vita skåp, ett badkar med tassar, en dusch/badkar-kombination, grön kakel, keramikplattor, gröna väggar, klinkergolv i porslin, ett nedsänkt handfat, träbänkskiva, grönt golv och dusch med duschdraperi

Power Room with Stone Sink
Bild på ett mellanstort medelhavsstil beige beige toalett, med en toalettstol med hel cisternkåpa, beige väggar, klinkergolv i terrakotta, ett väggmonterat handfat, bänkskiva i kalksten och rött golv
Bild på ett mellanstort medelhavsstil beige beige toalett, med en toalettstol med hel cisternkåpa, beige väggar, klinkergolv i terrakotta, ett väggmonterat handfat, bänkskiva i kalksten och rött golv

Inredning av ett klassiskt litet grå grått badrum för barn, med skåp i shakerstil, bruna skåp, en dusch/badkar-kombination, grå kakel, cementkakel, vita väggar, cementgolv, ett undermonterad handfat, marmorbänkskiva, dusch med duschdraperi, ett badkar i en alkov och grönt golv
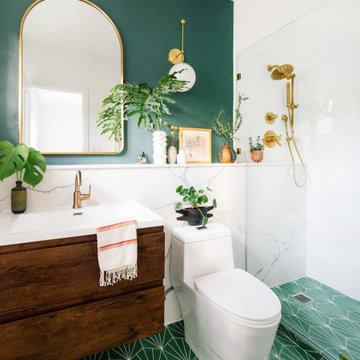
Latest 2020 bathroom trends and designs. For more call: 949-716-3350
#bathroomdesign
#bathroomdesigntips
#bathroomdesignideas
#customcabinetry
#Remodeling
#LagunaBeach
#LagunaNiguel
#bathroom
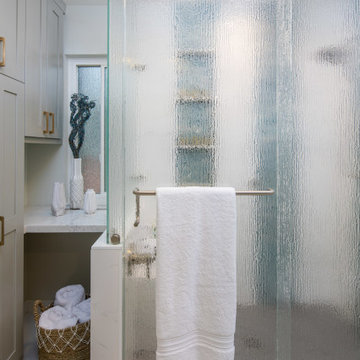
Inredning av ett stort vit vitt en-suite badrum, med släta luckor, skåp i mörkt trä, våtrum, en toalettstol med hel cisternkåpa, blå kakel, vita väggar, ett fristående handfat, bänkskiva i kvarts, grönt golv och dusch med gångjärnsdörr

Exempel på ett litet klassiskt grå grått badrum, med skåp i shakerstil, vita skåp, ett badkar i en alkov, en dusch/badkar-kombination, en toalettstol med separat cisternkåpa, vit kakel, tunnelbanekakel, vita väggar, klinkergolv i keramik, ett undermonterad handfat, marmorbänkskiva, grönt golv och dusch med duschdraperi

Words cannot describe the level of transformation this beautiful 60’s ranch has undergone. The home was blessed with a ton of natural light, however the sectioned rooms made for large awkward spaces without much functionality. By removing the dividing walls and reworking a few key functioning walls, this home is ready to entertain friends and family for all occasions. The large island has dual ovens for serious bake-off competitions accompanied with an inset induction cooktop equipped with a pop-up ventilation system. Plenty of storage surrounds the cooking stations providing large countertop space and seating nook for two. The beautiful natural quartzite is a show stopper throughout with it’s honed finish and serene blue/green hue providing a touch of color. Mother-of-Pearl backsplash tiles compliment the quartzite countertops and soft linen cabinets. The level of functionality has been elevated by moving the washer & dryer to a newly created closet situated behind the refrigerator and keeps hidden by a ceiling mounted barn-door. The new laundry room and storage closet opposite provide a functional solution for maintaining easy access to both areas without door swings restricting the path to the family room. Full height pantry cabinet make up the rest of the wall providing plenty of storage space and a natural division between casual dining to formal dining. Built-in cabinetry with glass doors provides the opportunity to showcase family dishes and heirlooms accented with in-cabinet lighting. With the wall partitions removed, the dining room easily flows into the rest of the home while maintaining its special moment. A large peninsula divides the kitchen space from the seating room providing plentiful storage including countertop cabinets for hidden storage, a charging nook, and a custom doggy station for the beloved dog with an elevated bowl deck and shallow drawer for leashes and treats! Beautiful large format tiles with a touch of modern flair bring all these spaces together providing a texture and color unlike any other with spots of iridescence, brushed concrete, and hues of blue and green. The original master bath and closet was divided into two parts separated by a hallway and door leading to the outside. This created an itty-bitty bathroom and plenty of untapped floor space with potential! By removing the interior walls and bringing the new bathroom space into the bedroom, we created a functional bathroom and walk-in closet space. By reconfiguration the bathroom layout to accommodate a walk-in shower and dual vanity, we took advantage of every square inch and made it functional and beautiful! A pocket door leads into the bathroom suite and a large full-length mirror on a mosaic accent wall greets you upon entering. To the left is a pocket door leading into the walk-in closet, and to the right is the new master bath. A natural marble floor mosaic in a basket weave pattern is warm to the touch thanks to the heating system underneath. Large format white wall tiles with glass mosaic accent in the shower and continues as a wainscot throughout the bathroom providing a modern touch and compliment the classic marble floor. A crisp white double vanity furniture piece completes the space. The journey of the Yosemite project is one we will never forget. Not only were we given the opportunity to transform this beautiful home into a more functional and beautiful space, we were blessed with such amazing clients who were endlessly appreciative of TVL – and for that we are grateful!
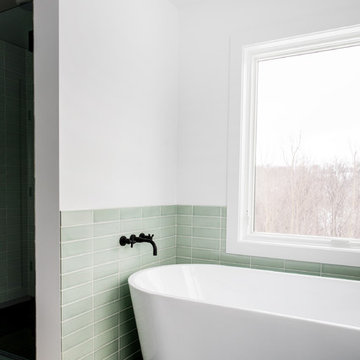
Idéer för stora nordiska vitt en-suite badrum, med släta luckor, vita skåp, ett fristående badkar, en dusch i en alkov, grön kakel, keramikplattor, vita väggar, klinkergolv i keramik, ett undermonterad handfat, bänkskiva i kvartsit, grönt golv och dusch med gångjärnsdörr
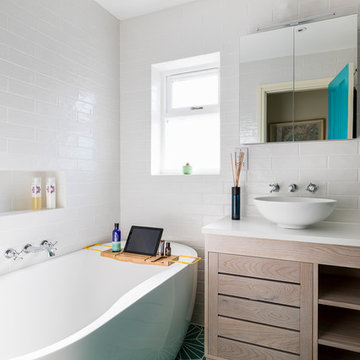
Batroom with green geometric tiles.
Photo by Chris Snook
Foto på ett litet funkis badrum med dusch, med släta luckor, skåp i ljust trä, ett fristående badkar, en vägghängd toalettstol, beige kakel, porslinskakel, beige väggar, klinkergolv i porslin, ett fristående handfat, bänkskiva i akrylsten, grönt golv och med dusch som är öppen
Foto på ett litet funkis badrum med dusch, med släta luckor, skåp i ljust trä, ett fristående badkar, en vägghängd toalettstol, beige kakel, porslinskakel, beige väggar, klinkergolv i porslin, ett fristående handfat, bänkskiva i akrylsten, grönt golv och med dusch som är öppen

Il pavimento è, e deve essere, anche il gioco di materie: nella loro successione, deve istituire “sequenze” di materie e così di colore, come di dimensioni e di forme: il pavimento è un “finito” fantastico e preciso, è una progressione o successione. Nei abbiamo creato pattern geometrici usando le cementine esagonali.

With this project we made good use of that tricky space next to the eaves by sectioning it off with a partition wall and creating an en suite wet room on one side and dressing room on the other. I chose these gorgeous green slate tiles which tied in nicely with the twin hammered copper basins and brass taps.
![Seaport Family Residence [Powder Room]](https://st.hzcdn.com/fimgs/pictures/powder-rooms/seaport-family-residence-powder-room-stanton-schwartz-design-group-img~6ac132b308c31497_5067-1-5c94f0c-w360-h360-b0-p0.jpg)
Inspiration för ett vintage toalett, med en toalettstol med separat cisternkåpa, grå väggar, ett piedestal handfat och grönt golv
2 884 foton på badrum, med grönt golv och rött golv
2
