143 foton på badrum, med gula skåp och en hörndusch
Sortera efter:
Budget
Sortera efter:Populärt i dag
81 - 100 av 143 foton
Artikel 1 av 3
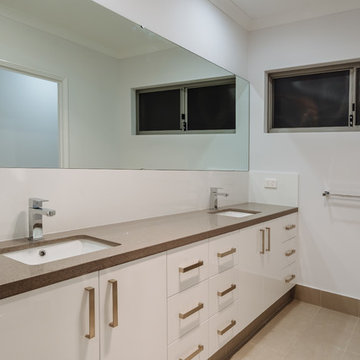
Inspiration för mellanstora moderna en-suite badrum, med gula skåp, en hörndusch, vit kakel, vita väggar, ett undermonterad handfat, bänkskiva i kvartsit och klinkergolv i porslin
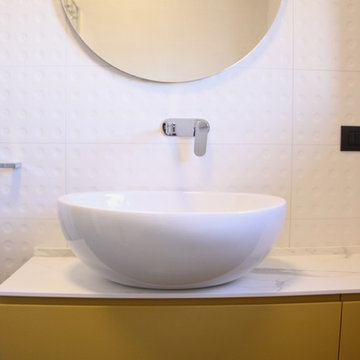
Inredning av ett modernt vit vitt badrum, med släta luckor, gula skåp, en hörndusch, en toalettstol med hel cisternkåpa, vit kakel, porslinskakel, vita väggar, klinkergolv i porslin, ett fristående handfat, laminatbänkskiva och grått golv
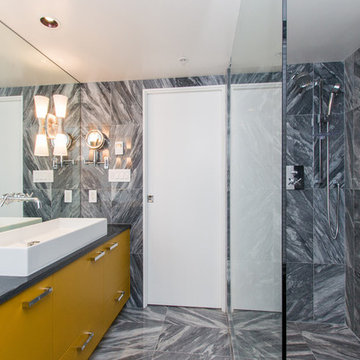
Inspiration för mellanstora moderna badrum med dusch, med släta luckor, gula skåp, en hörndusch, grå kakel, porslinskakel, grå väggar, klinkergolv i porslin, ett fristående handfat, bänkskiva i kvarts, grått golv och dusch med gångjärnsdörr
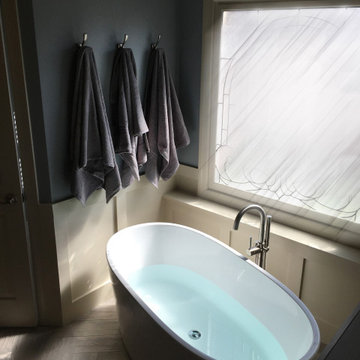
Herringbone pattern tile. Free standing tub. Completed overhaul.
Bild på ett stort vintage flerfärgad flerfärgat en-suite badrum, med luckor med infälld panel, gula skåp, ett fristående badkar, en hörndusch, en toalettstol med separat cisternkåpa, beige kakel, keramikplattor, blå väggar, klinkergolv i porslin, ett undermonterad handfat, granitbänkskiva, grått golv och dusch med gångjärnsdörr
Bild på ett stort vintage flerfärgad flerfärgat en-suite badrum, med luckor med infälld panel, gula skåp, ett fristående badkar, en hörndusch, en toalettstol med separat cisternkåpa, beige kakel, keramikplattor, blå väggar, klinkergolv i porslin, ett undermonterad handfat, granitbänkskiva, grått golv och dusch med gångjärnsdörr
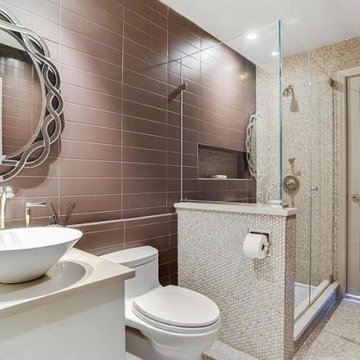
Inredning av ett mellanstort vit vitt badrum med dusch, med släta luckor, gula skåp, en hörndusch, en toalettstol med hel cisternkåpa, brun kakel, keramikplattor, bruna väggar, klinkergolv i keramik, ett fristående handfat, bänkskiva i kvarts, brunt golv och dusch med gångjärnsdörr
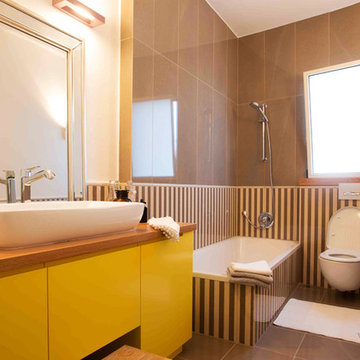
Shay Ashkenazi
Hezi Maor
Ortal Sigler
Shimrit Cohen
Tali Dasa
Exempel på ett mellanstort modernt badrum för barn, med släta luckor, gula skåp, träbänkskiva, ett hörnbadkar, en hörndusch, en toalettstol med hel cisternkåpa, brun kakel, porslinskakel, vita väggar och klinkergolv i porslin
Exempel på ett mellanstort modernt badrum för barn, med släta luckor, gula skåp, träbänkskiva, ett hörnbadkar, en hörndusch, en toalettstol med hel cisternkåpa, brun kakel, porslinskakel, vita väggar och klinkergolv i porslin
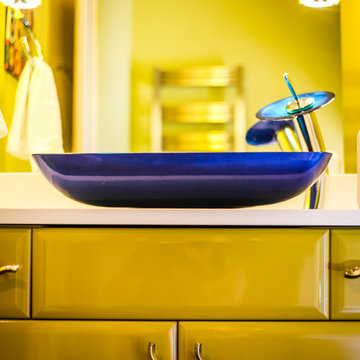
Bild på ett funkis vit vitt badrum, med släta luckor, gula skåp, en hörndusch, beige väggar, ett konsol handfat och granitbänkskiva
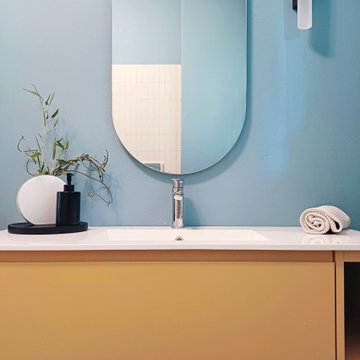
Inredning av ett modernt litet badrum med dusch, med släta luckor, gula skåp, en hörndusch, vit kakel, stickkakel, blå väggar och ett integrerad handfat
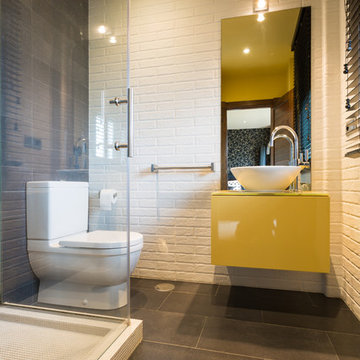
Wifre Meléndrez
Inredning av ett modernt mellanstort badrum med dusch, med släta luckor, gula skåp, en hörndusch, en toalettstol med separat cisternkåpa, flerfärgade väggar, klinkergolv i keramik och ett fristående handfat
Inredning av ett modernt mellanstort badrum med dusch, med släta luckor, gula skåp, en hörndusch, en toalettstol med separat cisternkåpa, flerfärgade väggar, klinkergolv i keramik och ett fristående handfat
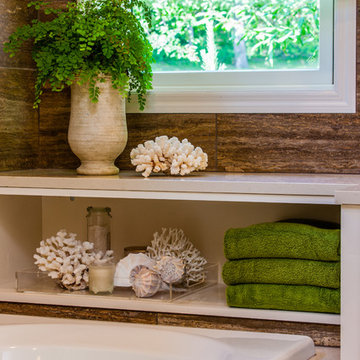
The clients in this Minnetonka home dreamed of a sophisticated space that reflected their style and harmonized with the other rooms. Crystal frameless cabinets in an off-white high gloss UV lacquer float above a large format porcelain tile floor, Caesarstone counter-tops, polished nickel plumbing fixtures, and a decorative wall sconce replace worn finishes and lend an air of sophistication. Earthy, limestone tiled walls with the cream and taupe color scheme blend with other areas in the home.
Storage solutions were a must as bottles originally cluttered the counter-top due to the lack of storage. Robern medicine cabinets hide clutter and an open shelf at end of tub provides display and storage area.
The shower was expanded to the window and inside, the bathtub surround creates a small ledge for setting toiletries.
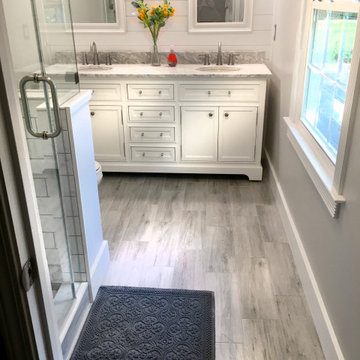
Small master bathroom renovation. Justin and Kelley wanted me to make the shower bigger by removing a partition wall and by taking space from a closet behind the shower wall. Also, I added hidden medicine cabinets behind the apparent hanging mirrors.

Small master bathroom renovation. Justin and Kelley wanted me to make the shower bigger by removing a partition wall and by taking space from a closet behind the shower wall. Also, I added hidden medicine cabinets behind the apparent hanging mirrors.
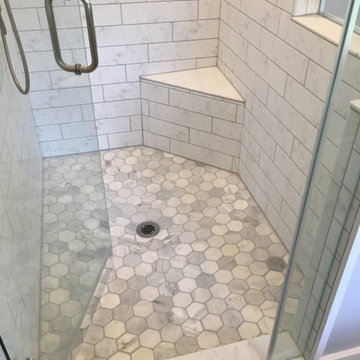
Small master bathroom renovation. Justin and Kelley wanted me to make the shower bigger by removing a partition wall and by taking space from a closet behind the shower wall. Also, I added hidden medicine cabinets behind the apparent hanging mirrors.
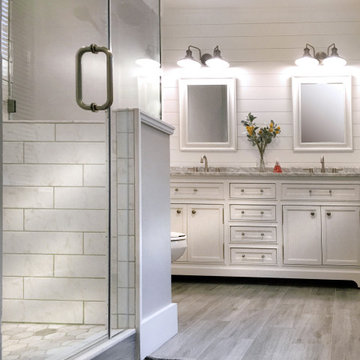
Small master bathroom renovation. Justin and Kelley wanted me to make the shower bigger by removing a partition wall and by taking space from a closet behind the shower wall. Also, I added hidden medicine cabinets behind the apparent hanging mirrors.
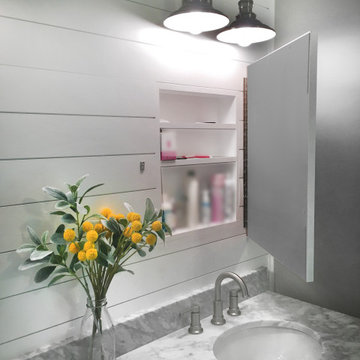
Small master bathroom renovation. Justin and Kelley wanted me to make the shower bigger by removing a partition wall and by taking space from a closet behind the shower wall. Also, I added hidden medicine cabinets behind the apparent hanging mirrors.
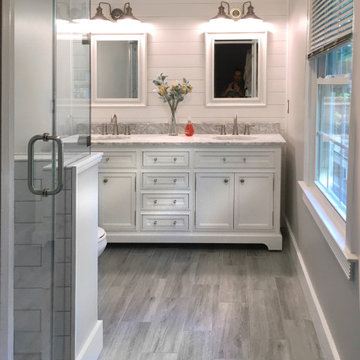
Small master bathroom renovation. Justin and Kelley wanted me to make the shower bigger by removing a partition wall and by taking space from a closet behind the shower wall. Also, I added hidden medicine cabinets behind the apparent hanging mirrors.
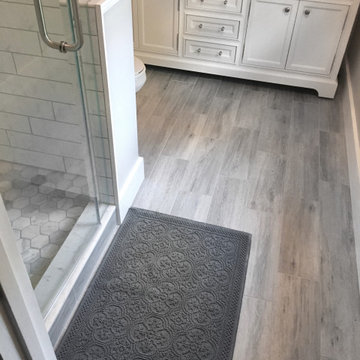
Small master bathroom renovation. Justin and Kelley wanted me to make the shower bigger by removing a partition wall and by taking space from a closet behind the shower wall. Also, I added hidden medicine cabinets behind the apparent hanging mirrors.
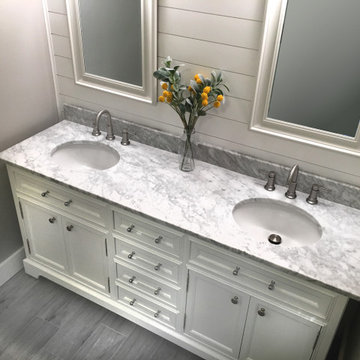
Small master bathroom renovation. Justin and Kelley wanted me to make the shower bigger by removing a partition wall and by taking space from a closet behind the shower wall. Also, I added hidden medicine cabinets behind the apparent hanging mirrors.
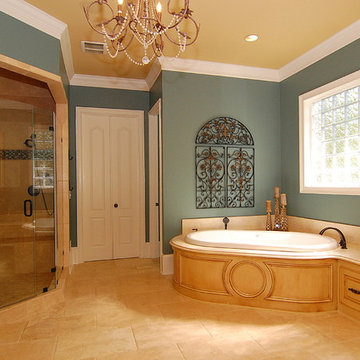
Idéer för stora vintage en-suite badrum, med luckor med upphöjd panel, gula skåp, ett platsbyggt badkar, en hörndusch, beige kakel, blå väggar, klinkergolv i keramik, ett undermonterad handfat, granitbänkskiva, beiget golv och dusch med gångjärnsdörr
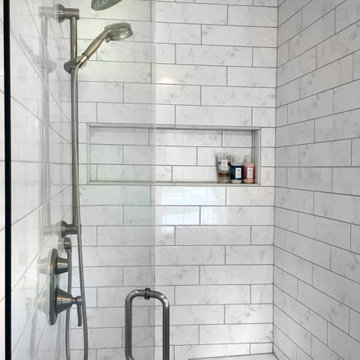
Small master bathroom renovation. Justin and Kelley wanted me to make the shower bigger by removing a partition wall and by taking space from a closet behind the shower wall. Also, I added hidden medicine cabinets behind the apparent hanging mirrors.
143 foton på badrum, med gula skåp och en hörndusch
5
