116 606 foton på badrum, med gula skåp och skåp i mörkt trä
Sortera efter:
Budget
Sortera efter:Populärt i dag
141 - 160 av 116 606 foton
Artikel 1 av 3

Idéer för ett mellanstort retro vit en-suite badrum, med släta luckor, skåp i mörkt trä, ett fristående badkar, en hörndusch, en toalettstol med hel cisternkåpa, grå kakel, glaskakel, grå väggar, klinkergolv i porslin, ett undermonterad handfat, bänkskiva i kvarts, vitt golv och dusch med gångjärnsdörr

Marble wall with brass bar inlay,
diffused light from sheer drapes,
Pendants replace sconces.
Inspiration för ett stort retro vit vitt en-suite badrum, med möbel-liknande, skåp i mörkt trä, ett fristående badkar, en kantlös dusch, en vägghängd toalettstol, vit kakel, marmorkakel, vita väggar, terrazzogolv, ett undermonterad handfat, bänkskiva i kvarts, vitt golv och dusch med gångjärnsdörr
Inspiration för ett stort retro vit vitt en-suite badrum, med möbel-liknande, skåp i mörkt trä, ett fristående badkar, en kantlös dusch, en vägghängd toalettstol, vit kakel, marmorkakel, vita väggar, terrazzogolv, ett undermonterad handfat, bänkskiva i kvarts, vitt golv och dusch med gångjärnsdörr

This large gated estate includes one of the original Ross cottages that served as a summer home for people escaping San Francisco's fog. We took the main residence built in 1941 and updated it to the current standards of 2020 while keeping the cottage as a guest house. A massive remodel in 1995 created a classic white kitchen. To add color and whimsy, we installed window treatments fabricated from a Josef Frank citrus print combined with modern furnishings. Throughout the interiors, foliate and floral patterned fabrics and wall coverings blur the inside and outside worlds.
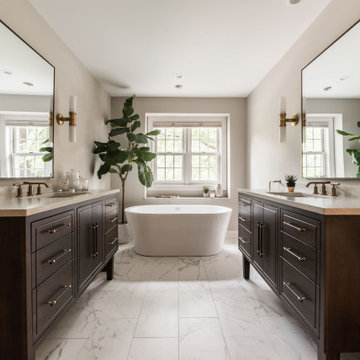
Idéer för vintage beige en-suite badrum, med skåp i mörkt trä, ett fristående badkar, beige väggar, marmorgolv, ett undermonterad handfat, marmorbänkskiva, flerfärgat golv och släta luckor

A distinctive private and gated modern home brilliantly designed including a gorgeous rooftop with spectacular views. Open floor plan with pocket glass doors leading you straight to the sparkling pool and a captivating splashing water fall, framing the backyard for a flawless living and entertaining experience. Custom European style kitchen cabinetry with Thermador and Wolf appliances and a built in coffee maker. Calcutta marble top island taking this chef's kitchen to a new level with unparalleled design elements. Three of the bedrooms are masters but the grand master suite in truly one of a kind with a huge walk-in closet and Stunning master bath. The combination of Large Italian porcelain and white oak wood flooring throughout is simply breathtaking. Smart home ready with camera system and sound.
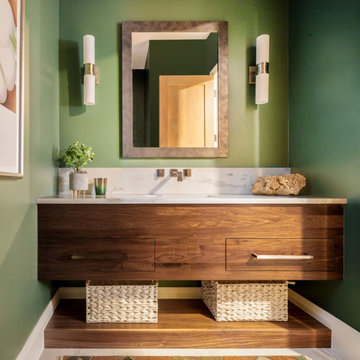
Inspiration för ett mellanstort vintage vit vitt toalett, med släta luckor, gröna väggar, klinkergolv i porslin, marmorbänkskiva, skåp i mörkt trä, ett undermonterad handfat och grått golv
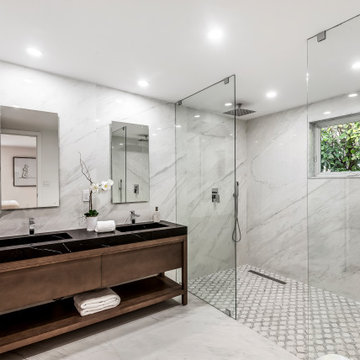
Modern inredning av ett stort svart svart en-suite badrum, med skåp i mörkt trä, en dubbeldusch, en toalettstol med hel cisternkåpa, vit kakel, marmorkakel, vita väggar, marmorgolv, marmorbänkskiva, vitt golv och med dusch som är öppen
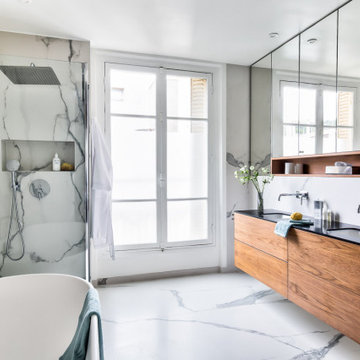
Une grande salle de bain majestueuse, avec son grès ceram marbré au sol et aux murs. D'un côté un long meuble vasque sur-mesure en placage noyer, de l'autre une baignoire îlot et une douche à l'italienne, avec sa robinetterie XXL.

Idéer för små funkis vitt en-suite badrum, med en toalettstol med hel cisternkåpa, vit kakel, mosaik, vita väggar, vinylgolv, ett integrerad handfat, dusch med duschdraperi, skåp i shakerstil, skåp i mörkt trä, en dusch i en alkov och brunt golv
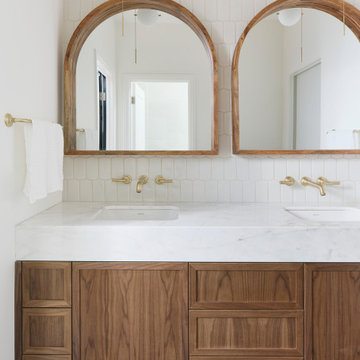
Bild på ett mellanstort funkis vit vitt badrum med dusch, med vita väggar, skiffergolv, grått golv, skåp i shakerstil, skåp i mörkt trä, grön kakel, keramikplattor, ett undermonterad handfat och marmorbänkskiva

Shower your bathroom in our lush green Seedling subway tile for the ultimate escape.
DESIGN
Interior Blooms Design Co.
PHOTOS
Emily Kennedy Photography
Tile Shown: 2" & 6" Hexagon in Calcite; 3x6 & Cori Molding in Seedling
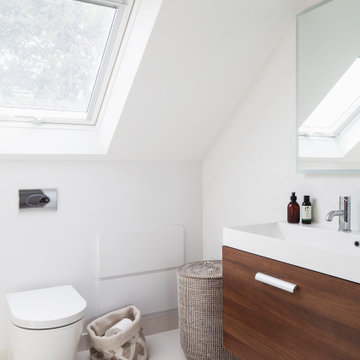
The master suite combined muted tones, textures and sumptuous finishes to emulate a luxurious hotel suite with unique origami style wall tiles for the feature end walls in the en-suite.
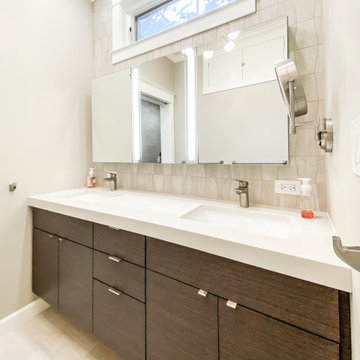
Contemporary master bathroom featuring Hans Grohe fixtures and a floating vanity by Crystal Cabinets
Idéer för att renovera ett mellanstort funkis en-suite badrum, med släta luckor, skåp i mörkt trä, en dusch i en alkov, beige kakel, ett undermonterad handfat och dusch med gångjärnsdörr
Idéer för att renovera ett mellanstort funkis en-suite badrum, med släta luckor, skåp i mörkt trä, en dusch i en alkov, beige kakel, ett undermonterad handfat och dusch med gångjärnsdörr

[Our Clients]
We were so excited to help these new homeowners re-envision their split-level diamond in the rough. There was so much potential in those walls, and we couldn’t wait to delve in and start transforming spaces. Our primary goal was to re-imagine the main level of the home and create an open flow between the space. So, we started by converting the existing single car garage into their living room (complete with a new fireplace) and opening up the kitchen to the rest of the level.
[Kitchen]
The original kitchen had been on the small side and cut-off from the rest of the home, but after we removed the coat closet, this kitchen opened up beautifully. Our plan was to create an open and light filled kitchen with a design that translated well to the other spaces in this home, and a layout that offered plenty of space for multiple cooks. We utilized clean white cabinets around the perimeter of the kitchen and popped the island with a spunky shade of blue. To add a real element of fun, we jazzed it up with the colorful escher tile at the backsplash and brought in accents of brass in the hardware and light fixtures to tie it all together. Through out this home we brought in warm wood accents and the kitchen was no exception, with its custom floating shelves and graceful waterfall butcher block counter at the island.
[Dining Room]
The dining room had once been the home’s living room, but we had other plans in mind. With its dramatic vaulted ceiling and new custom steel railing, this room was just screaming for a dramatic light fixture and a large table to welcome one-and-all.
[Living Room]
We converted the original garage into a lovely little living room with a cozy fireplace. There is plenty of new storage in this space (that ties in with the kitchen finishes), but the real gem is the reading nook with two of the most comfortable armchairs you’ve ever sat in.
[Master Suite]
This home didn’t originally have a master suite, so we decided to convert one of the bedrooms and create a charming suite that you’d never want to leave. The master bathroom aesthetic quickly became all about the textures. With a sultry black hex on the floor and a dimensional geometric tile on the walls we set the stage for a calm space. The warm walnut vanity and touches of brass cozy up the space and relate with the feel of the rest of the home. We continued the warm wood touches into the master bedroom, but went for a rich accent wall that elevated the sophistication level and sets this space apart.
[Hall Bathroom]
The floor tile in this bathroom still makes our hearts skip a beat. We designed the rest of the space to be a clean and bright white, and really let the lovely blue of the floor tile pop. The walnut vanity cabinet (complete with hairpin legs) adds a lovely level of warmth to this bathroom, and the black and brass accents add the sophisticated touch we were looking for.
[Office]
We loved the original built-ins in this space, and knew they needed to always be a part of this house, but these 60-year-old beauties definitely needed a little help. We cleaned up the cabinets and brass hardware, switched out the formica counter for a new quartz top, and painted wall a cheery accent color to liven it up a bit. And voila! We have an office that is the envy of the neighborhood.
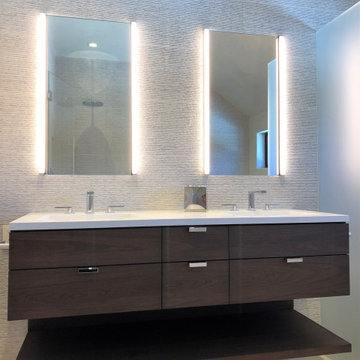
Contemporary walnut vanity in a secluded mountain home.
Foto på ett mellanstort funkis vit en-suite badrum, med släta luckor, skåp i mörkt trä, grå kakel, grå väggar, ett undermonterad handfat och beiget golv
Foto på ett mellanstort funkis vit en-suite badrum, med släta luckor, skåp i mörkt trä, grå kakel, grå väggar, ett undermonterad handfat och beiget golv
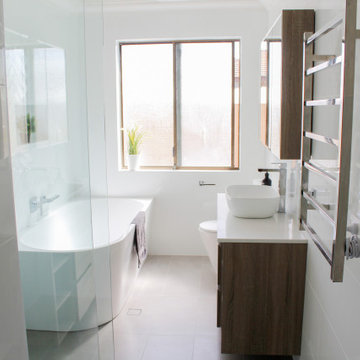
Freestanding Bath, Subway Tiles, Herrinbone Tiles, Back To Wall Freestanding Bath, Shower Niche, Full Height Tiling, Moveable Wall Spout, Walk In Shower, Double Fixed Panel Shower Screen, Wall Hung Vanity, Wood Grain Vanities, 4 Part Bathroom, On the Ball Bathrooms, OTB Bathrooms, Bathroom Renovation Noranda

The master bathroom was expanded into a bright modern space complete with a custom double vanity. Concrete-like quartz continues up the backsplash and complements the brass finishes.
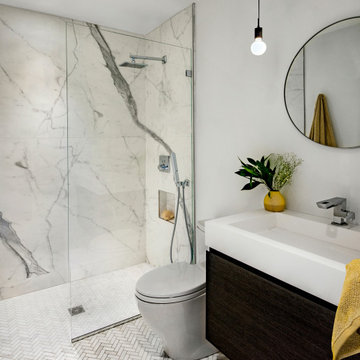
Emerson Street Boston MA residential photography project with:
JN Interior Spaces
Divine Design Center
Scavolini Boston
Keitaro Yoshioka Photography

Bild på ett stort vintage vit vitt en-suite badrum, med möbel-liknande, skåp i mörkt trä, ett fristående badkar, en dusch i en alkov, en toalettstol med hel cisternkåpa, vit kakel, porslinskakel, blå väggar, klinkergolv i porslin, ett undermonterad handfat, bänkskiva i kvarts, grått golv och dusch med gångjärnsdörr
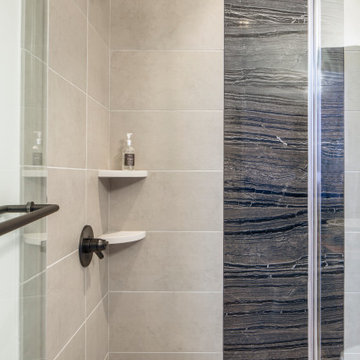
This shower features a contrast detail of black granite tiles set in a neutral gray porcelain surround. The matte black pluming fixtures add to the high contrast shower, off of a man's game room/bar space.
116 606 foton på badrum, med gula skåp och skåp i mörkt trä
8
