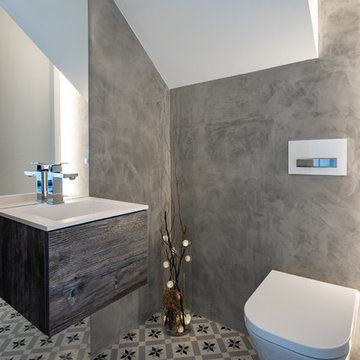116 504 foton på badrum, med gula skåp och skåp i mörkt trä
Sortera efter:
Budget
Sortera efter:Populärt i dag
161 - 180 av 116 504 foton
Artikel 1 av 3

off of the grey master bedroom is this luxurious master bath complete with a calacutta gold marble enclosed soaking tub overlooking the back yard pool. the floors and walls are covered in the same large marble tiles, the full wall of cabinetry is in a dark stained mahogany. his and hers vanities are separated by a large makeup area
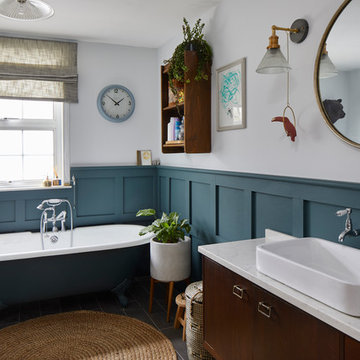
Idéer för ett modernt vit badrum, med släta luckor, skåp i mörkt trä, ett badkar med tassar, vita väggar, ett fristående handfat och grått golv

Modern inredning av ett mellanstort vit vitt badrum, med en dusch/badkar-kombination, vita väggar, klinkergolv i keramik, ett undermonterad handfat, bänkskiva i kvarts, blått golv, dusch med gångjärnsdörr, skåp i mörkt trä och ett badkar i en alkov

Cabinets: Clear Alder- Ebony- Shaker Door
Countertop: Caesarstone Cloudburst Concrete 4011- Honed
Floor: All over tile- AMT Treverk White- all 3 sizes- Staggered
Shower Field/Tub backsplash: TTS Organic Rug Ice 6x24
Grout: Custom Rolling Fog 544
Tub rug/ Shower floor: Dal Tile Steel CG-HF-20150812
Grout: Mapei Cobblestone 103
Photographer: Steve Chenn

The Barefoot Bay Cottage is the first-holiday house to be designed and built for boutique accommodation business, Barefoot Escapes (www.barefootescapes.com.au). Working with many of The Designory’s favourite brands, it has been designed with an overriding luxe Australian coastal style synonymous with Sydney based team. The newly renovated three bedroom cottage is a north facing home which has been designed to capture the sun and the cooling summer breeze. Inside, the home is light-filled, open plan and imbues instant calm with a luxe palette of coastal and hinterland tones. The contemporary styling includes layering of earthy, tribal and natural textures throughout providing a sense of cohesiveness and instant tranquillity allowing guests to prioritise rest and rejuvenation.
Images captured by Jessie Prince

Modern inredning av ett vit vitt badrum, med släta luckor, skåp i mörkt trä, ett badkar i en alkov, en dusch/badkar-kombination, vit kakel, vita väggar, ett undermonterad handfat, svart golv och dusch med duschdraperi
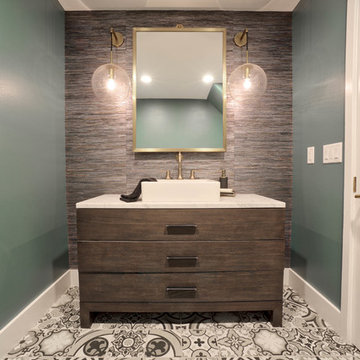
Inspiration för ett funkis vit vitt toalett, med möbel-liknande, skåp i mörkt trä, gröna väggar, ett fristående handfat och flerfärgat golv
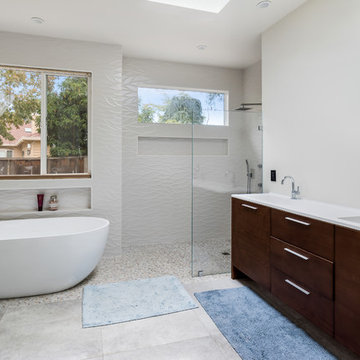
Inspiration för moderna vitt badrum, med släta luckor, skåp i mörkt trä, ett fristående badkar, våtrum, vit kakel, vita väggar, ett integrerad handfat, grått golv och med dusch som är öppen

William Quarles
Inspiration för maritima beige en-suite badrum, med skåp i mörkt trä, en toalettstol med separat cisternkåpa, beige kakel, porslinskakel, blå väggar, klinkergolv i porslin, ett undermonterad handfat, granitbänkskiva, beiget golv och dusch med gångjärnsdörr
Inspiration för maritima beige en-suite badrum, med skåp i mörkt trä, en toalettstol med separat cisternkåpa, beige kakel, porslinskakel, blå väggar, klinkergolv i porslin, ett undermonterad handfat, granitbänkskiva, beiget golv och dusch med gångjärnsdörr
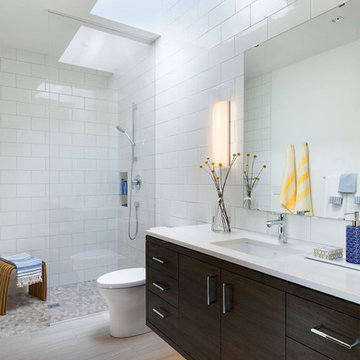
Architect: Peterssen Keller Architecture | Builder: Elevation Homes | Photographer: Spacecrafting
Bild på ett funkis vit vitt badrum, med släta luckor, skåp i mörkt trä, vit kakel, ett undermonterad handfat och grått golv
Bild på ett funkis vit vitt badrum, med släta luckor, skåp i mörkt trä, vit kakel, ett undermonterad handfat och grått golv

All-white modern master bathroom suite.
Inredning av ett retro stort vit vitt en-suite badrum, med skåp i mörkt trä, ett fristående badkar, vita väggar, klinkergolv i keramik, bänkskiva i kvarts, vitt golv, en dusch i en alkov, flerfärgad kakel, ett undermonterad handfat och marmorkakel
Inredning av ett retro stort vit vitt en-suite badrum, med skåp i mörkt trä, ett fristående badkar, vita väggar, klinkergolv i keramik, bänkskiva i kvarts, vitt golv, en dusch i en alkov, flerfärgad kakel, ett undermonterad handfat och marmorkakel

The bath features calacatta gold marble on the floors, walls, and tops. The decorative marble inlay on the floor and decorative tile design behind mirrors are aesthetically pleasing.
Each vanity is adorned with lighted mirrors and the added tile backsplash.
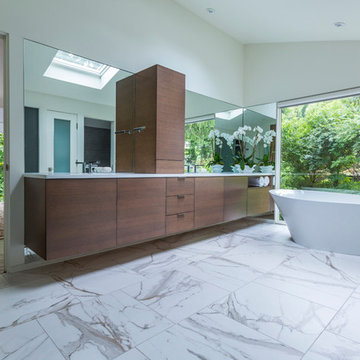
RVP Photography
Inredning av ett modernt mellanstort vit vitt en-suite badrum, med släta luckor, ett fristående badkar, vita väggar, bänkskiva i kvartsit, skåp i mörkt trä och vitt golv
Inredning av ett modernt mellanstort vit vitt en-suite badrum, med släta luckor, ett fristående badkar, vita väggar, bänkskiva i kvartsit, skåp i mörkt trä och vitt golv
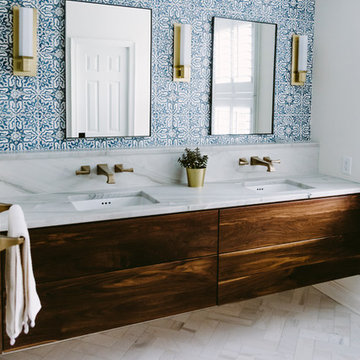
Victoria Herr Photography
Idéer för att renovera ett stort funkis vit vitt en-suite badrum, med släta luckor, skåp i mörkt trä, en dubbeldusch, en toalettstol med hel cisternkåpa, blå kakel, cementkakel, blå väggar, marmorgolv, ett nedsänkt handfat, bänkskiva i kvarts, vitt golv och dusch med gångjärnsdörr
Idéer för att renovera ett stort funkis vit vitt en-suite badrum, med släta luckor, skåp i mörkt trä, en dubbeldusch, en toalettstol med hel cisternkåpa, blå kakel, cementkakel, blå väggar, marmorgolv, ett nedsänkt handfat, bänkskiva i kvarts, vitt golv och dusch med gångjärnsdörr
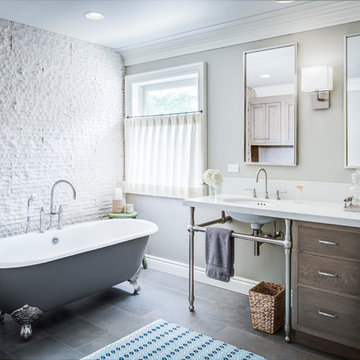
Exempel på ett stort klassiskt vit vitt en-suite badrum, med släta luckor, skåp i mörkt trä, ett badkar med tassar, vit kakel, stenkakel, ett undermonterad handfat, en dusch i en alkov, beige väggar, klinkergolv i porslin, bänkskiva i kvarts, brunt golv och dusch med gångjärnsdörr

Medelhavsstil inredning av ett turkos turkost badrum med dusch, med skåp i mörkt trä, en kantlös dusch, blå kakel, brun kakel, grön kakel, mosaik, gröna väggar, mosaikgolv, ett undermonterad handfat, beiget golv, dusch med gångjärnsdörr och luckor med infälld panel

Photography: Agnieszka Jakubowicz
Construction: Baron Construction and Remodeling.
Foto på ett funkis vit en-suite badrum, med släta luckor, skåp i mörkt trä, ett fristående badkar, våtrum, en toalettstol med hel cisternkåpa, beige kakel, flerfärgad kakel, mosaik, beige väggar, ett fristående handfat, beiget golv och dusch med gångjärnsdörr
Foto på ett funkis vit en-suite badrum, med släta luckor, skåp i mörkt trä, ett fristående badkar, våtrum, en toalettstol med hel cisternkåpa, beige kakel, flerfärgad kakel, mosaik, beige väggar, ett fristående handfat, beiget golv och dusch med gångjärnsdörr

The layout of the master bathroom was created to be perfectly symmetrical which allowed us to incorporate his and hers areas within the same space. The bathtub crates a focal point seen from the hallway through custom designed louvered double door and the shower seen through the glass towards the back of the bathroom enhances the size of the space. Wet areas of the floor are finished in honed marble tiles and the entire floor was treated with any slip solution to ensure safety of the homeowners. The white marble background give the bathroom a light and feminine backdrop for the contrasting dark millwork adding energy to the space and giving it a complimentary masculine presence.
Storage is maximized by incorporating the two tall wood towers on either side of each vanity – it provides ample space needed in the bathroom and it is only 12” deep which allows you to find things easier that in traditional 24” deep cabinetry. Manmade quartz countertops are a functional and smart choice for white counters, especially on the make-up vanity. Vanities are cantilevered over the floor finished in natural white marble with soft organic pattern allow for full appreciation of the beauty of nature.
This home has a lot of inside/outside references, and even in this bathroom, the large window located inside the steam shower uses electrochromic glass (“smart” glass) which changes from clear to opaque at the push of a button. It is a simple, convenient, and totally functional solution in a bathroom.
The center of this bathroom is a freestanding tub identifying his and hers side and it is set in front of full height clear glass shower enclosure allowing the beauty of stone to continue uninterrupted onto the shower walls.
Photography: Craig Denis
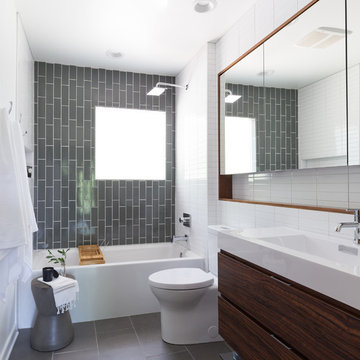
Idéer för funkis badrum, med släta luckor, skåp i mörkt trä, ett badkar i en alkov, en dusch/badkar-kombination, grå kakel, vit kakel, vita väggar, ett konsol handfat och grått golv
116 504 foton på badrum, med gula skåp och skåp i mörkt trä
9

