952 foton på badrum, med gula skåp
Sortera efter:Populärt i dag
121 - 140 av 952 foton
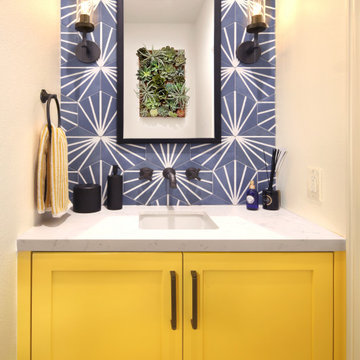
Fun, fresh brightly colored powder bath.
Foto på ett litet vintage vit toalett, med skåp i shakerstil, gula skåp, blå kakel, porslinskakel, vita väggar, ett undermonterad handfat, bänkskiva i kvarts och grått golv
Foto på ett litet vintage vit toalett, med skåp i shakerstil, gula skåp, blå kakel, porslinskakel, vita väggar, ett undermonterad handfat, bänkskiva i kvarts och grått golv
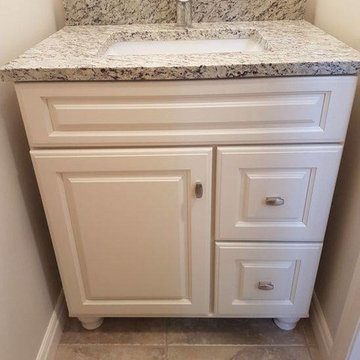
Bild på ett litet vintage toalett, med luckor med upphöjd panel, gula skåp, grå väggar, klinkergolv i keramik, ett undermonterad handfat och grått golv
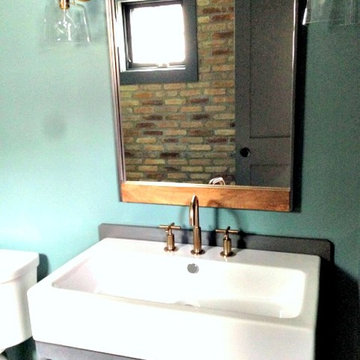
Foto på ett mellanstort industriellt badrum med dusch, med öppna hyllor, gula skåp, en dusch i en alkov, en toalettstol med separat cisternkåpa, grå kakel, vit kakel, tunnelbanekakel, gröna väggar, klinkergolv i keramik och ett konsol handfat

Relocating the washer and dryer to a stacked location in a hall closet allowed us to add a second bathroom to the existing 3/1 house. The new bathroom is definitely on the sunny side, with bright yellow cabinetry perfectly complimenting the classic black and white tile and countertop selections.
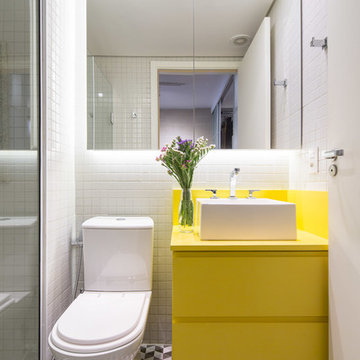
Joana França
Exempel på ett mellanstort modernt badrum med dusch, med ett fristående handfat, gula skåp, en hörndusch, vit kakel, cementkakel, vita väggar, klinkergolv i porslin och släta luckor
Exempel på ett mellanstort modernt badrum med dusch, med ett fristående handfat, gula skåp, en hörndusch, vit kakel, cementkakel, vita väggar, klinkergolv i porslin och släta luckor
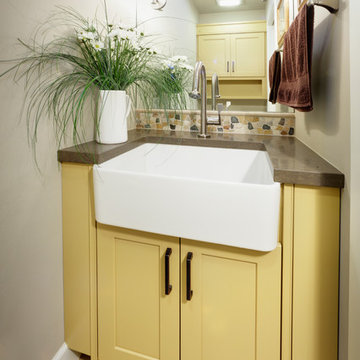
This small powder bath has double duty. The man of the house is a farmer that needs a functional space in which to wash up, a small vanity sink was not going to provide the function that this space needed. The deep 24" wide apron sink meets the functional family needs as well provides an attractive and unusual space for visitors.
Dave Adams Photography
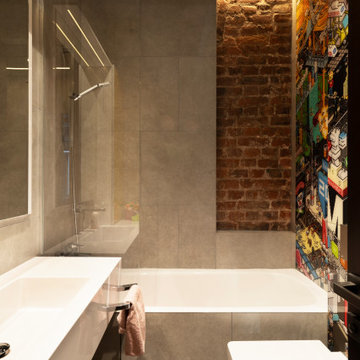
Детский санузел - смелый позитивный интерьер, который выделяется на фоне других помещений яркими цветами.
Одну из стен ванной мы обшили авторским восьмибитным принтом от немецкой арт-студии E-boy.
В композиции с умывальником мы сделали шкафчик для хранения с фасадом из ярко-желтого стекла.
На одной из стен мы сохранили фрагмент оригинальной кирпичной кладки, рельеф которой засвечен тёплой подсветкой.
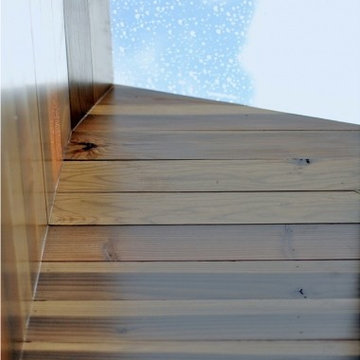
Small bath remodel inspired by Japanese Bath houses. Wood for walls was salvaged from a dock found in the Willamette River in Portland, Or.
Jeff Stern/In Situ Architecture
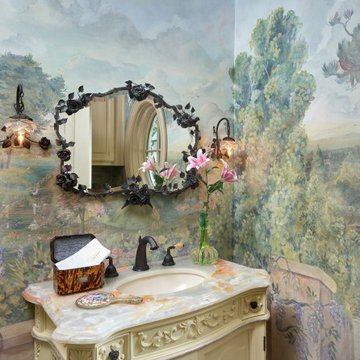
While respecting the history and architecture of the house, we created an updated version of the home’s original personality with contemporary finishes that still feel appropriate, while also incorporating some of the original furniture passed down in the family. Two decades and two teenage sons later, the family needed their home to be more user friendly and to better suit how they live now. We used a lot of unique and upscale finishes that would contrast each other and add panache to the space.
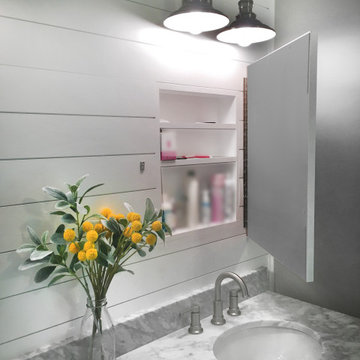
Small master bathroom renovation. Justin and Kelley wanted me to make the shower bigger by removing a partition wall and by taking space from a closet behind the shower wall. Also, I added hidden medicine cabinets behind the apparent hanging mirrors.
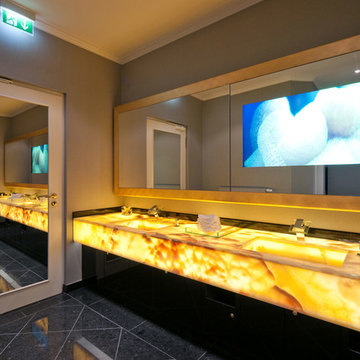
Bild på ett stort funkis beige beige en-suite badrum, med öppna hyllor, gula skåp, beige väggar, kalkstensgolv, ett integrerad handfat, bänkskiva i onyx och svart golv
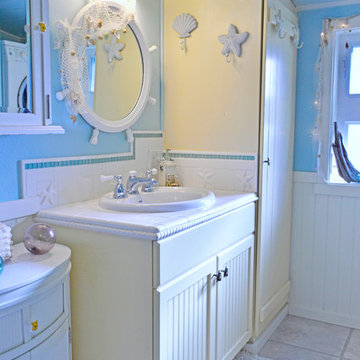
Photography by: Amy Birrer
This lovely beach cabin was completely remodeled to add more space and make it a bit more functional. Many vintage pieces were reused in keeping with the vintage of the space. We carved out new space in this beach cabin kitchen, bathroom and laundry area that was nonexistent in the previous layout. The original drainboard sink and gas range were incorporated into the new design as well as the reused door on the small reach-in pantry. The white tile countertop is trimmed in nautical rope detail and the backsplash incorporates subtle elements from the sea framed in beach glass colors. The client even chose light fixtures reminiscent of bulkhead lamps.
The bathroom doubles as a laundry area and is painted in blue and white with the same cream painted cabinets and countertop tile as the kitchen. We used a slightly different backsplash and glass pattern here and classic plumbing fixtures.
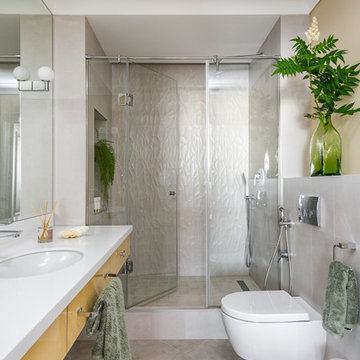
Inredning av ett modernt mellanstort vit vitt badrum med dusch, med släta luckor, gula skåp, en dusch i en alkov, en vägghängd toalettstol, ett undermonterad handfat, bänkskiva i akrylsten, dusch med gångjärnsdörr, grå kakel och grått golv
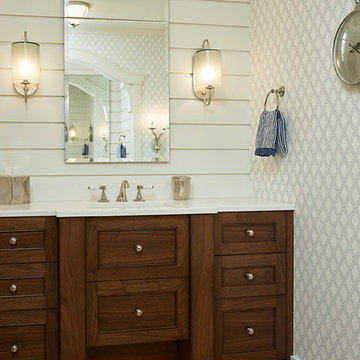
Builder: Segard Builders
Photographer: Ashley Avila Photography
Symmetry and traditional sensibilities drive this homes stately style. Flanking garages compliment a grand entrance and frame a roundabout style motor court. On axis, and centered on the homes roofline is a traditional A-frame dormer. The walkout rear elevation is covered by a paired column gallery that is connected to the main levels living, dining, and master bedroom. Inside, the foyer is centrally located, and flanked to the right by a grand staircase. To the left of the foyer is the homes private master suite featuring a roomy study, expansive dressing room, and bedroom. The dining room is surrounded on three sides by large windows and a pair of French doors open onto a separate outdoor grill space. The kitchen island, with seating for seven, is strategically placed on axis to the living room fireplace and the dining room table. Taking a trip down the grand staircase reveals the lower level living room, which serves as an entertainment space between the private bedrooms to the left and separate guest bedroom suite to the right. Rounding out this plans key features is the attached garage, which has its own separate staircase connecting it to the lower level as well as the bonus room above.
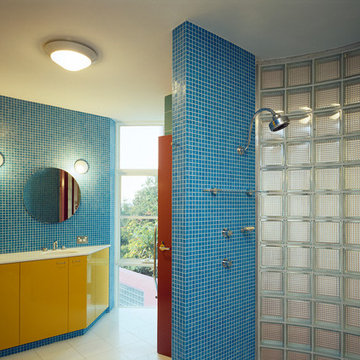
John Gollings, Katherine Lu, Louisa Jackson
Bild på ett stort funkis en-suite badrum, med släta luckor, gula skåp, en öppen dusch, blå kakel, mosaik, blå väggar och med dusch som är öppen
Bild på ett stort funkis en-suite badrum, med släta luckor, gula skåp, en öppen dusch, blå kakel, mosaik, blå väggar och med dusch som är öppen
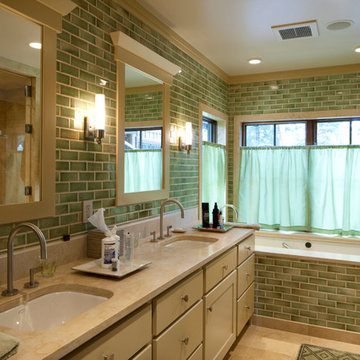
Idéer för att renovera ett mellanstort rustikt en-suite badrum, med luckor med infälld panel, gula skåp, granitbänkskiva, ett platsbyggt badkar, beige kakel, gröna väggar och klinkergolv i keramik
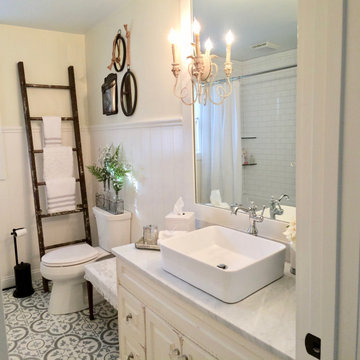
Remodeled bath with repurposed and treasured family heirlooms.
Inspiration för ett mellanstort lantligt grå grått badrum, med gula skåp, ett platsbyggt badkar, en toalettstol med separat cisternkåpa, vit kakel, tunnelbanekakel, gula väggar, cementgolv, ett fristående handfat, marmorbänkskiva och blått golv
Inspiration för ett mellanstort lantligt grå grått badrum, med gula skåp, ett platsbyggt badkar, en toalettstol med separat cisternkåpa, vit kakel, tunnelbanekakel, gula väggar, cementgolv, ett fristående handfat, marmorbänkskiva och blått golv
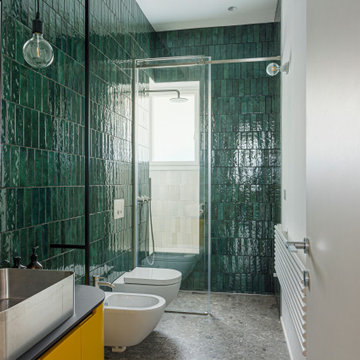
Bagno piano terra.
Rivestimento in piastrelle EQUIPE. Lavabo da appoggio, realizzato su misura su disegno del progettista in ACCIAIO INOX. Mobile realizzato su misura. Finitura ante LACCATO, interni LAMINATO.
Pavimentazione realizzata in marmo CEPPO DI GRE.
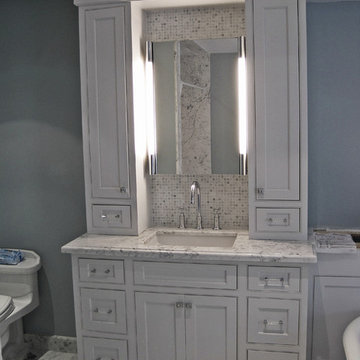
The faucet is a work of art, the effect with the mirror design is serene.
Inredning av ett klassiskt mellanstort badrum med dusch, med luckor med infälld panel, gula skåp, ett fristående badkar, en dusch/badkar-kombination, grå väggar och ett undermonterad handfat
Inredning av ett klassiskt mellanstort badrum med dusch, med luckor med infälld panel, gula skåp, ett fristående badkar, en dusch/badkar-kombination, grå väggar och ett undermonterad handfat

1930s and 1940s tiled bathroom. Tiled in vanity!
Funky with glass block for the win
Idéer för mellanstora medelhavsstil blått badrum för barn, med luckor med upphöjd panel, gula skåp, ett badkar i en alkov, en dusch i en alkov, en toalettstol med hel cisternkåpa, gul kakel, keramikplattor, gula väggar, klinkergolv i keramik, ett undermonterad handfat, kaklad bänkskiva, blått golv och med dusch som är öppen
Idéer för mellanstora medelhavsstil blått badrum för barn, med luckor med upphöjd panel, gula skåp, ett badkar i en alkov, en dusch i en alkov, en toalettstol med hel cisternkåpa, gul kakel, keramikplattor, gula väggar, klinkergolv i keramik, ett undermonterad handfat, kaklad bänkskiva, blått golv och med dusch som är öppen
952 foton på badrum, med gula skåp
7