2 041 foton på badrum, med gula väggar och klinkergolv i porslin
Sortera efter:
Budget
Sortera efter:Populärt i dag
121 - 140 av 2 041 foton
Artikel 1 av 3
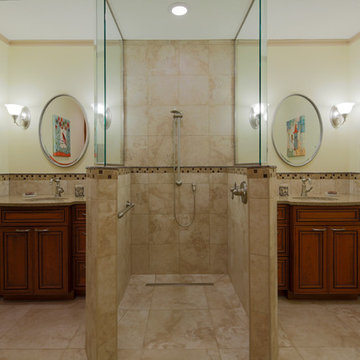
Cherry his and hers vanities flank a curved tile and glass accessible shower.
Brian McLernon Photography
Idéer för mellanstora vintage en-suite badrum, med ett undermonterad handfat, luckor med infälld panel, skåp i mellenmörkt trä, bänkskiva i kvarts, en kantlös dusch, en vägghängd toalettstol, porslinskakel, gula väggar och klinkergolv i porslin
Idéer för mellanstora vintage en-suite badrum, med ett undermonterad handfat, luckor med infälld panel, skåp i mellenmörkt trä, bänkskiva i kvarts, en kantlös dusch, en vägghängd toalettstol, porslinskakel, gula väggar och klinkergolv i porslin
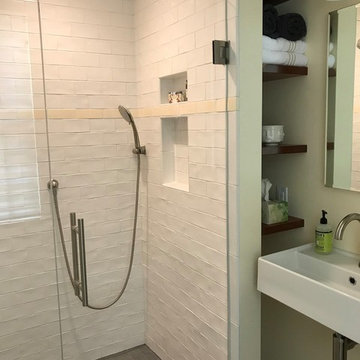
The new owners of this house in Harvard, Massachusetts loved its location and authentic Shaker characteristics, but weren’t fans of its curious layout. A dated first-floor full bathroom could only be accessed by going up a few steps to a landing, opening the bathroom door and then going down the same number of steps to enter the room. The dark kitchen faced the driveway to the north, rather than the bucolic backyard fields to the south. The dining space felt more like an enlarged hall and could only comfortably seat four. Upstairs, a den/office had a woefully low ceiling; the master bedroom had limited storage, and a sad full bathroom featured a cramped shower.
KHS proposed a number of changes to create an updated home where the owners could enjoy cooking, entertaining, and being connected to the outdoors from the first-floor living spaces, while also experiencing more inviting and more functional private spaces upstairs.
On the first floor, the primary change was to capture space that had been part of an upper-level screen porch and convert it to interior space. To make the interior expansion seamless, we raised the floor of the area that had been the upper-level porch, so it aligns with the main living level, and made sure there would be no soffits in the planes of the walls we removed. We also raised the floor of the remaining lower-level porch to reduce the number of steps required to circulate from it to the newly expanded interior. New patio door systems now fill the arched openings that used to be infilled with screen. The exterior interventions (which also included some new casement windows in the dining area) were designed to be subtle, while affording significant improvements on the interior. Additionally, the first-floor bathroom was reconfigured, shifting one of its walls to widen the dining space, and moving the entrance to the bathroom from the stair landing to the kitchen instead.
These changes (which involved significant structural interventions) resulted in a much more open space to accommodate a new kitchen with a view of the lush backyard and a new dining space defined by a new built-in banquette that comfortably seats six, and -- with the addition of a table extension -- up to eight people.
Upstairs in the den/office, replacing the low, board ceiling with a raised, plaster, tray ceiling that springs from above the original board-finish walls – newly painted a light color -- created a much more inviting, bright, and expansive space. Re-configuring the master bath to accommodate a larger shower and adding built-in storage cabinets in the master bedroom improved comfort and function. A new whole-house color palette rounds out the improvements.
Photos by Katie Hutchison
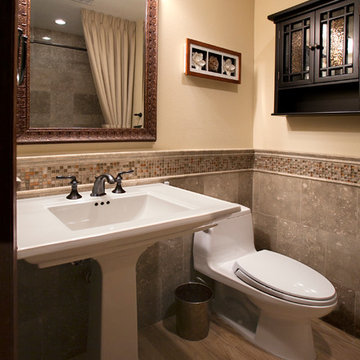
Jim Gross Photography
Idéer för ett litet klassiskt badrum, med ett piedestal handfat, bänkskiva i kalksten, ett platsbyggt badkar, en dusch/badkar-kombination, en toalettstol med hel cisternkåpa, grön kakel, stenkakel, gula väggar och klinkergolv i porslin
Idéer för ett litet klassiskt badrum, med ett piedestal handfat, bänkskiva i kalksten, ett platsbyggt badkar, en dusch/badkar-kombination, en toalettstol med hel cisternkåpa, grön kakel, stenkakel, gula väggar och klinkergolv i porslin
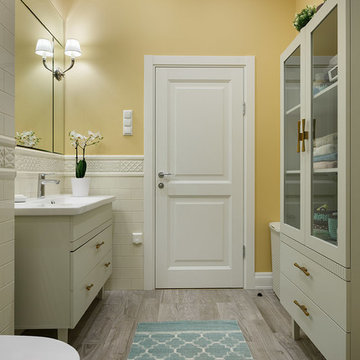
Idéer för att renovera ett mellanstort vintage en-suite badrum, med släta luckor, grå skåp, en vägghängd toalettstol, vit kakel, keramikplattor, gula väggar, klinkergolv i porslin, bänkskiva i akrylsten, grått golv och ett integrerad handfat
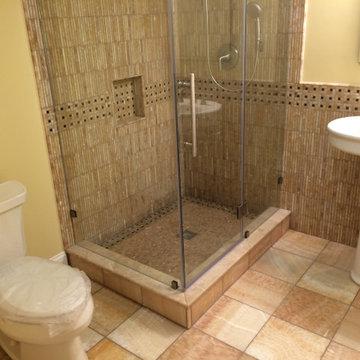
Exempel på ett litet modernt badrum med dusch, med en hörndusch, en toalettstol med separat cisternkåpa, beige kakel, svart kakel, mosaik, gula väggar, klinkergolv i porslin, ett piedestal handfat, beiget golv och dusch med gångjärnsdörr
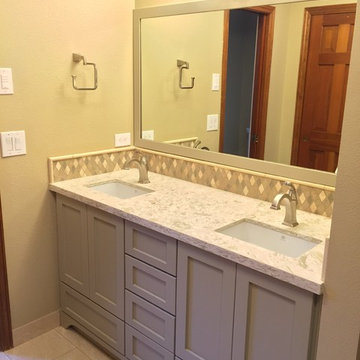
Monogram Interior Design
Exempel på ett litet amerikanskt en-suite badrum, med skåp i shakerstil, grå skåp, en dusch i en alkov, en toalettstol med separat cisternkåpa, grön kakel, mosaik, gula väggar, klinkergolv i porslin, ett undermonterad handfat och bänkskiva i kvarts
Exempel på ett litet amerikanskt en-suite badrum, med skåp i shakerstil, grå skåp, en dusch i en alkov, en toalettstol med separat cisternkåpa, grön kakel, mosaik, gula väggar, klinkergolv i porslin, ett undermonterad handfat och bänkskiva i kvarts
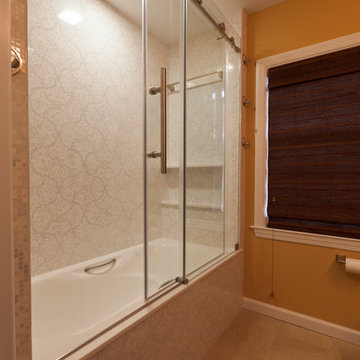
These CT homeowners wanted to bring fun and cheery playfulness to their 1949 Colonial. Calling on the design team at Simply Baths, Inc. they remodeled and updated both their master and hall bathrooms with whimsical touches and contemporary zest. An eclectic mix of bold color, striking pattern and unique accessories create the perfect decor to compliment to this fun and vibrant family.
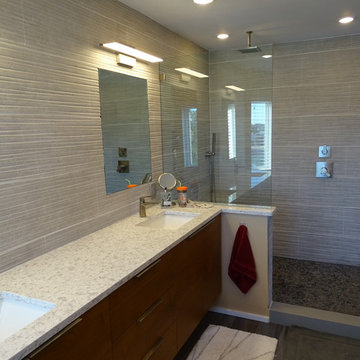
Idéer för ett mellanstort modernt en-suite badrum, med släta luckor, skåp i mellenmörkt trä, en öppen dusch, porslinskakel, klinkergolv i porslin, ett undermonterad handfat, bänkskiva i kvarts, en toalettstol med hel cisternkåpa, grå kakel, vit kakel och gula väggar
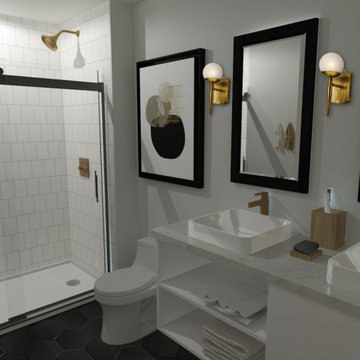
Inspiration för mellanstora moderna vitt en-suite badrum, med släta luckor, en dusch i en alkov, en toalettstol med hel cisternkåpa, vit kakel, porslinskakel, gula väggar, klinkergolv i porslin, ett fristående handfat, bänkskiva i kvarts, svart golv, dusch med skjutdörr och vita skåp
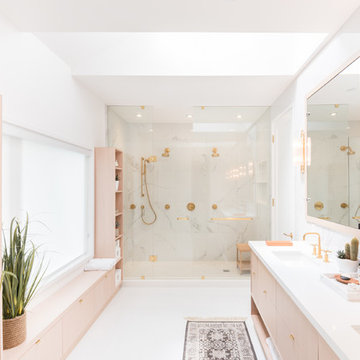
Expansive master bathroom with white-oak millwork, integrated medicine cabinets and all brass / gold fixtures and hardware. Photo by Jeremy Warshafsky.
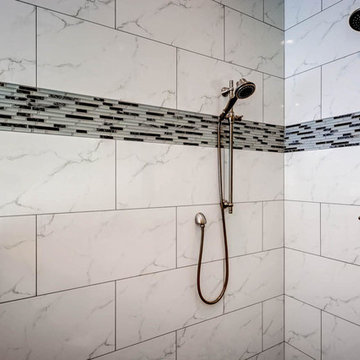
Bild på ett mellanstort vintage en-suite badrum, med möbel-liknande, vita skåp, en hörndusch, en toalettstol med hel cisternkåpa, grå kakel, porslinskakel, gula väggar, klinkergolv i porslin, ett undermonterad handfat, bänkskiva i kvarts, brunt golv och med dusch som är öppen
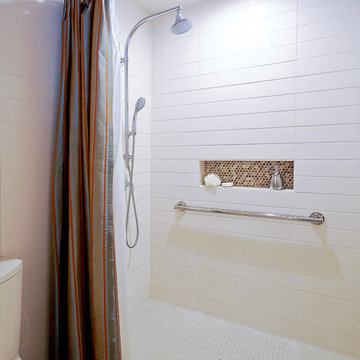
2nd Place
Specialty Design
Anne Kellett, ASID
A Kinder Space
Inspiration för ett mellanstort funkis en-suite badrum, med ett undermonterad handfat, skåp i ljust trä, bänkskiva i kvarts, en kantlös dusch, en toalettstol med hel cisternkåpa, brun kakel, mosaik, gula väggar och klinkergolv i porslin
Inspiration för ett mellanstort funkis en-suite badrum, med ett undermonterad handfat, skåp i ljust trä, bänkskiva i kvarts, en kantlös dusch, en toalettstol med hel cisternkåpa, brun kakel, mosaik, gula väggar och klinkergolv i porslin
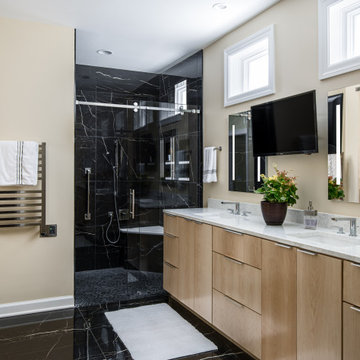
Architecture + Interior Design: Noble Johnson Architects
Builder: Andrew Thompson Construction
Photography: StudiObuell | Garett Buell
Exempel på ett mellanstort modernt vit vitt en-suite badrum, med släta luckor, skåp i ljust trä, en dusch i en alkov, svart kakel, porslinskakel, gula väggar, klinkergolv i porslin, ett undermonterad handfat, bänkskiva i kvarts, svart golv och dusch med skjutdörr
Exempel på ett mellanstort modernt vit vitt en-suite badrum, med släta luckor, skåp i ljust trä, en dusch i en alkov, svart kakel, porslinskakel, gula väggar, klinkergolv i porslin, ett undermonterad handfat, bänkskiva i kvarts, svart golv och dusch med skjutdörr
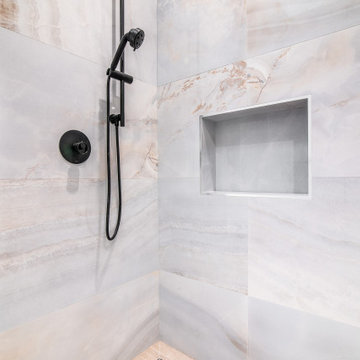
Large bathroom with high-end fixtures, custom shower walls, and floor design, custom shower doors, and gray walls in Los Altos.
Idéer för att renovera ett stort funkis vit vitt badrum med dusch, med luckor med upphöjd panel, en kantlös dusch, en toalettstol med hel cisternkåpa, grå kakel, porslinskakel, gula väggar, klinkergolv i porslin, ett undermonterad handfat, bänkskiva i kvarts, grått golv, dusch med gångjärnsdörr och vita skåp
Idéer för att renovera ett stort funkis vit vitt badrum med dusch, med luckor med upphöjd panel, en kantlös dusch, en toalettstol med hel cisternkåpa, grå kakel, porslinskakel, gula väggar, klinkergolv i porslin, ett undermonterad handfat, bänkskiva i kvarts, grått golv, dusch med gångjärnsdörr och vita skåp
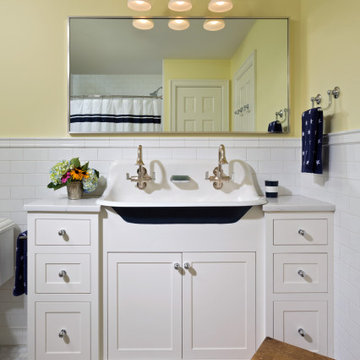
Idéer för att renovera ett litet vintage vit vitt badrum för barn, med luckor med infälld panel, vita skåp, gula väggar, klinkergolv i porslin, ett avlångt handfat, granitbänkskiva, flerfärgat golv och dusch med duschdraperi
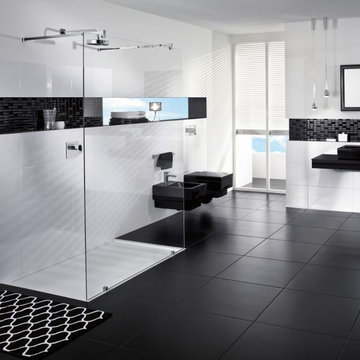
Idéer för att renovera ett stort funkis svart svart badrum, med en kantlös dusch, svart kakel, stenkakel, gula väggar, klinkergolv i porslin, svart golv, med dusch som är öppen, svarta skåp, en vägghängd toalettstol och bänkskiva i glas
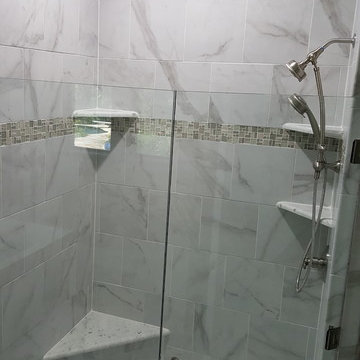
This is a total-gut remodel: we replaced everything but the sheetrock.
We used marble-styled porcelain tile for the floor, walls, and shower. The top top around the tub is mint-colored glass tiles.We installed Carrara Marble countertops on custom painted-maple cabinets with square undermount sinks. The wall against the tub and the bar that the tub faucet sits on in a large sheet of true marble.
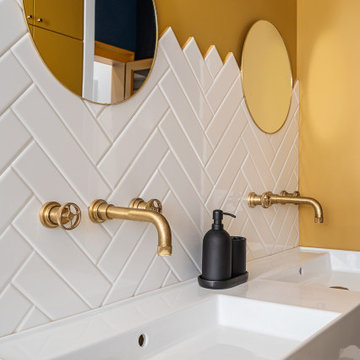
Inspiration för ett mellanstort vintage badrum med dusch, med en kantlös dusch, en toalettstol med separat cisternkåpa, vit kakel, porslinskakel, gula väggar, klinkergolv i porslin, ett väggmonterat handfat, grått golv och dusch med gångjärnsdörr
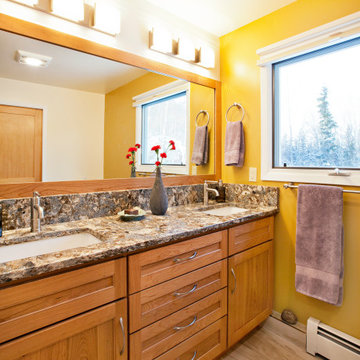
This home was built in 1975. The home was updated to bring it into current styling. The master bathroom was enlarged. The owners wanted one large shower and no tub. We created a nice large vanity area also.
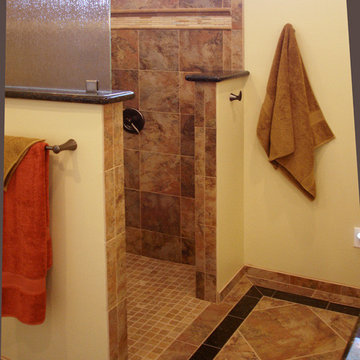
Entry to curbless shower, avoiding trip hazards. Contrast of colors between the floor and the border helps to orient yourself in the space. Small tiles in the shower area help to avoid slipperiness.
2 041 foton på badrum, med gula väggar och klinkergolv i porslin
7
