160 foton på badrum, med gula väggar och ljust trägolv
Sortera efter:
Budget
Sortera efter:Populärt i dag
21 - 40 av 160 foton
Artikel 1 av 3
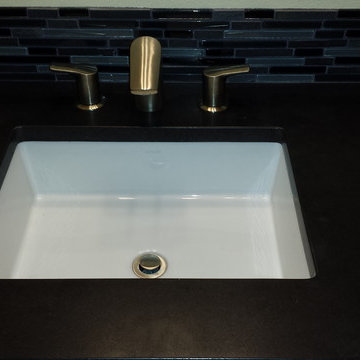
Inredning av ett modernt mellanstort badrum med dusch, med skåp i shakerstil, vita skåp, gula väggar, ett undermonterad handfat, bänkskiva i kvarts och ljust trägolv
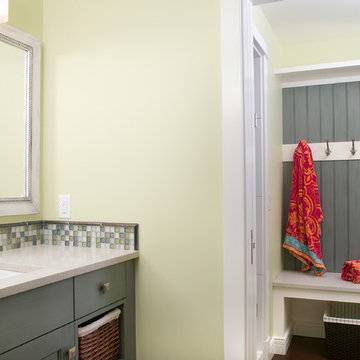
Forget just one room with a view—Lochley has almost an entire house dedicated to capturing nature’s best views and vistas. Make the most of a waterside or lakefront lot in this economical yet elegant floor plan, which was tailored to fit a narrow lot and has more than 1,600 square feet of main floor living space as well as almost as much on its upper and lower levels. A dovecote over the garage, multiple peaks and interesting roof lines greet guests at the street side, where a pergola over the front door provides a warm welcome and fitting intro to the interesting design. Other exterior features include trusses and transoms over multiple windows, siding, shutters and stone accents throughout the home’s three stories. The water side includes a lower-level walkout, a lower patio, an upper enclosed porch and walls of windows, all designed to take full advantage of the sun-filled site. The floor plan is all about relaxation – the kitchen includes an oversized island designed for gathering family and friends, a u-shaped butler’s pantry with a convenient second sink, while the nearby great room has built-ins and a central natural fireplace. Distinctive details include decorative wood beams in the living and kitchen areas, a dining area with sloped ceiling and decorative trusses and built-in window seat, and another window seat with built-in storage in the den, perfect for relaxing or using as a home office. A first-floor laundry and space for future elevator make it as convenient as attractive. Upstairs, an additional 1,200 square feet of living space include a master bedroom suite with a sloped 13-foot ceiling with decorative trusses and a corner natural fireplace, a master bath with two sinks and a large walk-in closet with built-in bench near the window. Also included is are two additional bedrooms and access to a third-floor loft, which could functions as a third bedroom if needed. Two more bedrooms with walk-in closets and a bath are found in the 1,300-square foot lower level, which also includes a secondary kitchen with bar, a fitness room overlooking the lake, a recreation/family room with built-in TV and a wine bar perfect for toasting the beautiful view beyond.
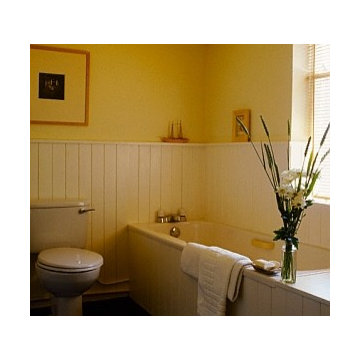
We also have Wide Plank Beadboard for those projects where you want something a little different but still retain that classic look. Our Wide Planks have a deep "V" groove often found only in tongue and grooved 1/2" or 5/8" thick planks. We use a shiplap joint with 3/8” thick stock to reduce weight well as shipping and material costs.
The price listed is the cost of one 8ft length of our Shiplap Plank, extra wide in primed ready to paint MDF, 3/8" thick by 5 3/4" wide. This is our 3rd variation of this the profile, in late 2010, we kept the trim the same size but made the "V" deep and wider than ever. Also available in 16 foot lengths.
Each 8ft plank covers 3.67 square feet.
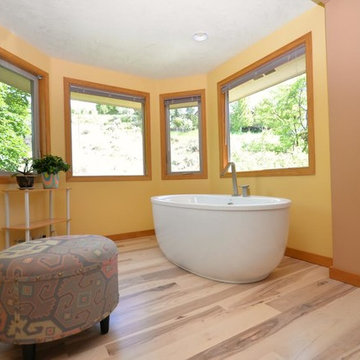
Modern inredning av ett stort en-suite badrum, med släta luckor, skåp i mellenmörkt trä, ett fristående badkar, en toalettstol med separat cisternkåpa, vit kakel, gula väggar, ljust trägolv, ett nedsänkt handfat, bänkskiva i akrylsten och brunt golv
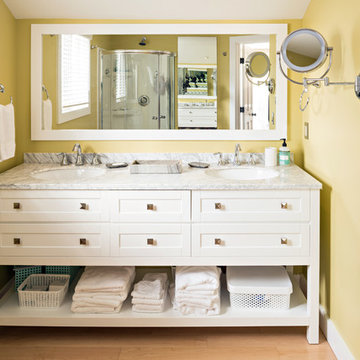
Inspiration för ett vintage grå grått badrum, med skåp i shakerstil, vita skåp, gula väggar, ljust trägolv och ett undermonterad handfat
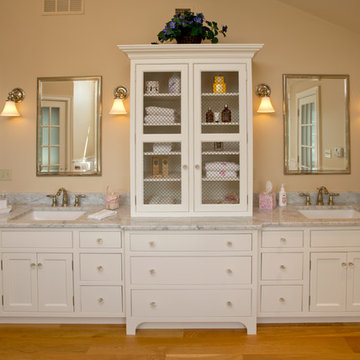
Hub Willson Photography
Idéer för ett en-suite badrum, med vita skåp, gula väggar, ljust trägolv och marmorbänkskiva
Idéer för ett en-suite badrum, med vita skåp, gula väggar, ljust trägolv och marmorbänkskiva
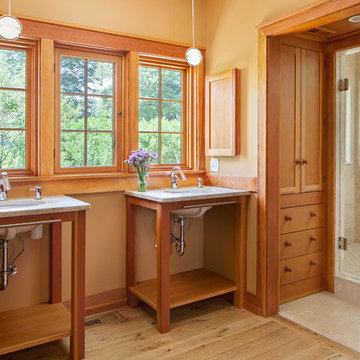
Amerikansk inredning av ett badrum, med ett undermonterad handfat, skåp i mellenmörkt trä, en dusch i en alkov, gula väggar, ljust trägolv och öppna hyllor
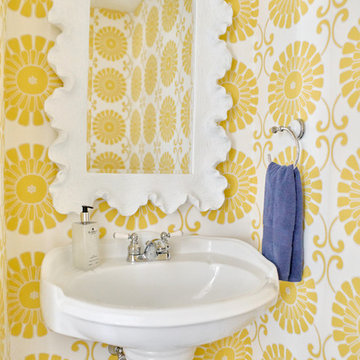
Andrea Pietrangeli
http://andrea.media/
Idéer för ett litet klassiskt toalett, med en toalettstol med hel cisternkåpa, gula väggar, ljust trägolv, ett piedestal handfat och beiget golv
Idéer för ett litet klassiskt toalett, med en toalettstol med hel cisternkåpa, gula väggar, ljust trägolv, ett piedestal handfat och beiget golv
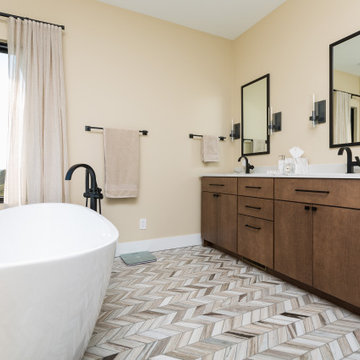
Monterey door style with Walnut stain on Maple.
Exempel på ett stort retro vit vitt en-suite badrum, med släta luckor, bruna skåp, ett fristående badkar, flerfärgad kakel, gula väggar, ljust trägolv, ett undermonterad handfat, bänkskiva i kvarts och brunt golv
Exempel på ett stort retro vit vitt en-suite badrum, med släta luckor, bruna skåp, ett fristående badkar, flerfärgad kakel, gula väggar, ljust trägolv, ett undermonterad handfat, bänkskiva i kvarts och brunt golv
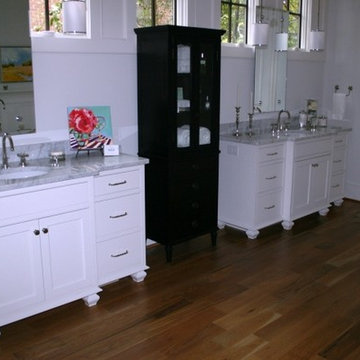
White Carrara marble for separate his & hers master bath
Exempel på ett stort modernt en-suite badrum, med släta luckor, vita skåp, gula väggar, ljust trägolv, ett undermonterad handfat och marmorbänkskiva
Exempel på ett stort modernt en-suite badrum, med släta luckor, vita skåp, gula väggar, ljust trägolv, ett undermonterad handfat och marmorbänkskiva
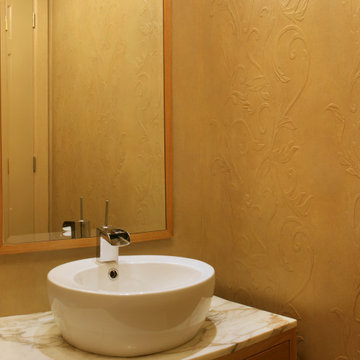
Jim Borass and Byron Skoretz
Inspiration för ett mellanstort funkis badrum med dusch, med en toalettstol med hel cisternkåpa, marmorbänkskiva, gula väggar, ljust trägolv och ett fristående handfat
Inspiration för ett mellanstort funkis badrum med dusch, med en toalettstol med hel cisternkåpa, marmorbänkskiva, gula väggar, ljust trägolv och ett fristående handfat

This powder room is bold with a rich wallpaper that seamlessly blended to gold toned fixtures. A black vanity complements natural marble for a mix of modern and traditional elements.
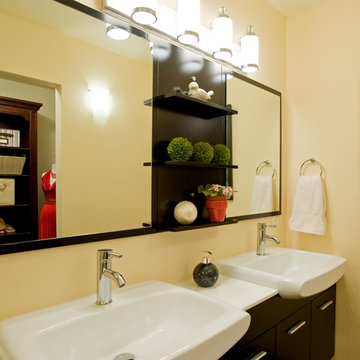
Creating a vanity room inside the master bathroom, next to a walk-in closet, and separated from the shower and the toilet area, was a good solution for the owner's lifestyle.
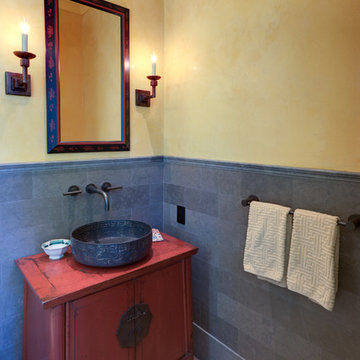
Exempel på ett asiatiskt toalett, med ett fristående handfat, grå kakel, stenkakel, gula väggar, ljust trägolv, skåp i slitet trä och möbel-liknande
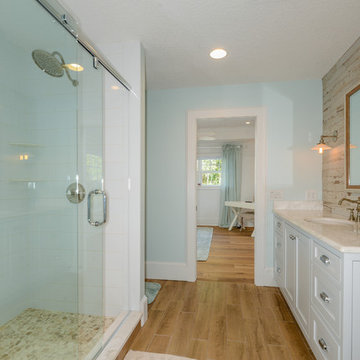
Inspiration för små klassiska badrum för barn, med vita skåp, gula väggar, ljust trägolv, ett undermonterad handfat och marmorbänkskiva
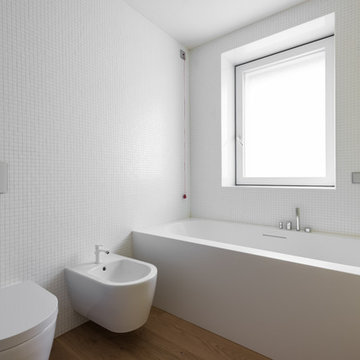
ph. Alessandro Milani
Bild på ett stort funkis en-suite badrum, med släta luckor, vita skåp, ett badkar i en alkov, en kantlös dusch, en vägghängd toalettstol, vit kakel, glaskakel, gula väggar, ljust trägolv, ett integrerad handfat, brunt golv och med dusch som är öppen
Bild på ett stort funkis en-suite badrum, med släta luckor, vita skåp, ett badkar i en alkov, en kantlös dusch, en vägghängd toalettstol, vit kakel, glaskakel, gula väggar, ljust trägolv, ett integrerad handfat, brunt golv och med dusch som är öppen
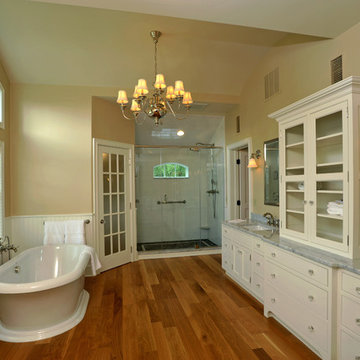
Hub Willson Photography
Bild på ett en-suite badrum, med vita skåp, en dusch i en alkov, svart och vit kakel, keramikplattor, gula väggar, ljust trägolv och marmorbänkskiva
Bild på ett en-suite badrum, med vita skåp, en dusch i en alkov, svart och vit kakel, keramikplattor, gula väggar, ljust trägolv och marmorbänkskiva
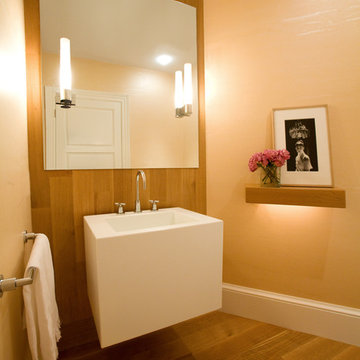
Exempel på ett litet modernt toalett, med en toalettstol med hel cisternkåpa, gula väggar och ljust trägolv
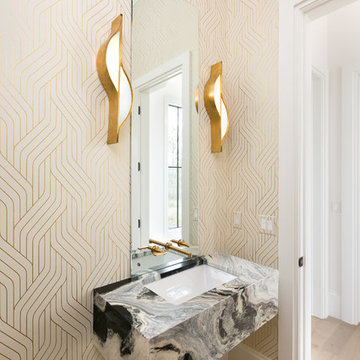
Photographer Patrick Brickman
Inredning av ett klassiskt litet flerfärgad flerfärgat badrum med dusch, med öppna hyllor, en toalettstol med separat cisternkåpa, gul kakel, porslinskakel, gula väggar, ljust trägolv, ett undermonterad handfat, bänkskiva i kvartsit och flerfärgat golv
Inredning av ett klassiskt litet flerfärgad flerfärgat badrum med dusch, med öppna hyllor, en toalettstol med separat cisternkåpa, gul kakel, porslinskakel, gula väggar, ljust trägolv, ett undermonterad handfat, bänkskiva i kvartsit och flerfärgat golv
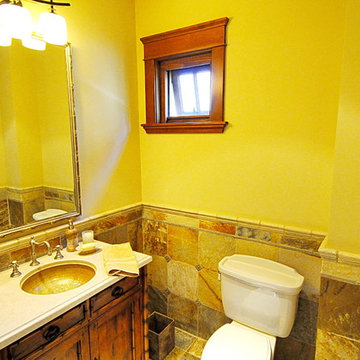
Quartzite wainscott with island style vanity and hand glazed sink appoint the powder bath.
Idéer för att renovera ett mellanstort tropiskt toalett, med möbel-liknande, skåp i slitet trä, en toalettstol med separat cisternkåpa, gul kakel, stenkakel, gula väggar, ljust trägolv, ett undermonterad handfat, bänkskiva i travertin och flerfärgat golv
Idéer för att renovera ett mellanstort tropiskt toalett, med möbel-liknande, skåp i slitet trä, en toalettstol med separat cisternkåpa, gul kakel, stenkakel, gula väggar, ljust trägolv, ett undermonterad handfat, bänkskiva i travertin och flerfärgat golv
160 foton på badrum, med gula väggar och ljust trägolv
2
