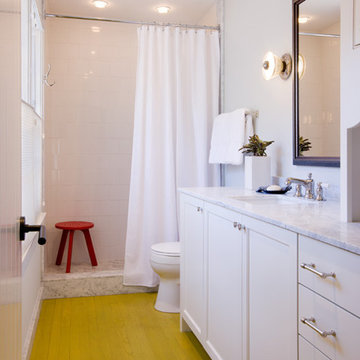859 foton på badrum, med gult golv
Sortera efter:
Budget
Sortera efter:Populärt i dag
161 - 180 av 859 foton
Artikel 1 av 2
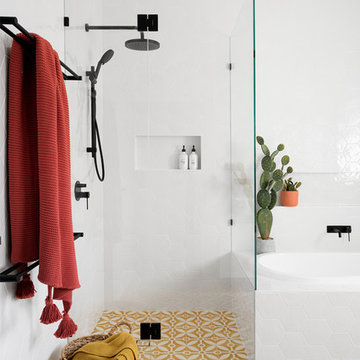
Idéer för att renovera ett stort funkis en-suite badrum, med ett platsbyggt badkar, en hörndusch, vit kakel, keramikplattor, cementgolv, gult golv, dusch med gångjärnsdörr, släta luckor, vita skåp, en toalettstol med hel cisternkåpa, vita väggar, ett fristående handfat och marmorbänkskiva
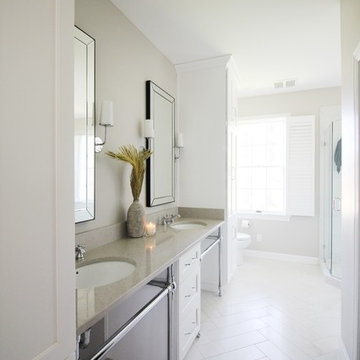
This sleek transitional bathroom remodel in Virginia Beach was designed with unique details including a tiled floor set in an eyecatching herringbone pattern, windows with interior shutters, and a vanity with chrome legs. Enter the spa shower through its frameless glass door and relax in the gray and white color palette created by the marble tile surround and hexagonal tile floor.
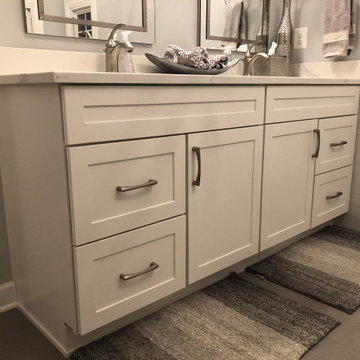
This Crofton master bathroom design offers a soothing retreat with a soft gray and white color scheme, a custom glass enclosed shower, and a bathtub with a Kohler Forte deck mounted Roman tub filler faucet. The HomeCrest by MasterBrand Cabinets Sedona cabinetry on maple in an Alpine finish offers plenty of storage and space to get ready. The vanity area also includes a Q Quartz Calacatta Verona countertop, Top Knobs Hidra door handles, and two undermount sinks with Kohler single hole faucets in a brushed nickel finish. This is topped by matching mirrors and Kohler two glove vanity lights, also in brushed nickel, offering ample light and enhancing the room's style. The shower incorporates a Kohler HydroRail-S shower system with both fixed and handrail showerheads, and DalTile white shower shelves offer handy storage for shower essentials. The shower wall and tub deck both use marble tiles, and the tub is accented by a Carrara marble brick mosaic tile deck splash with a Schluter edge. The space includes a separate toilet room with a Kohler Cimarron toilet.
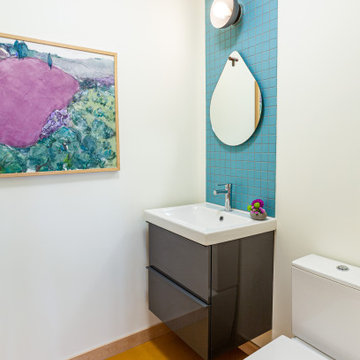
Inspiration för små 60 tals vitt toaletter, med släta luckor, grå skåp, en toalettstol med hel cisternkåpa, blå kakel, keramikplattor, vita väggar, ett integrerad handfat, bänkskiva i akrylsten och gult golv
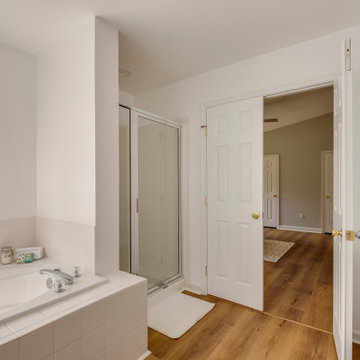
Kingswood Signature from the Modin Rigid LVP Collection - Tones of golden oak and walnut, with sparse knots to balance the more traditional palette.
Idéer för att renovera ett stort funkis vit vitt en-suite badrum, med vita skåp, ett hörnbadkar, en dusch i en alkov, vinylgolv, gult golv, dusch med gångjärnsdörr, vita väggar och ett integrerad handfat
Idéer för att renovera ett stort funkis vit vitt en-suite badrum, med vita skåp, ett hörnbadkar, en dusch i en alkov, vinylgolv, gult golv, dusch med gångjärnsdörr, vita väggar och ett integrerad handfat
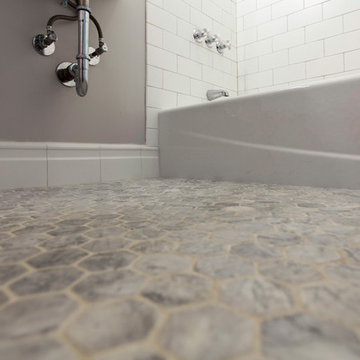
Photographer: Berkay Demirkan
Inspiration för ett mellanstort vintage badrum med dusch, med ett badkar i en alkov, en toalettstol med hel cisternkåpa, vit kakel, tunnelbanekakel, grå väggar, marmorgolv, ett väggmonterat handfat och gult golv
Inspiration för ett mellanstort vintage badrum med dusch, med ett badkar i en alkov, en toalettstol med hel cisternkåpa, vit kakel, tunnelbanekakel, grå väggar, marmorgolv, ett väggmonterat handfat och gult golv
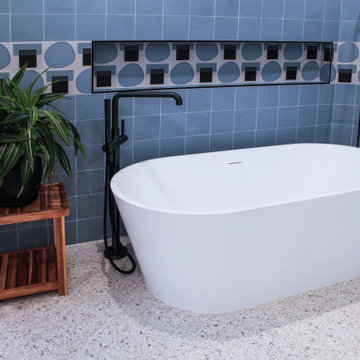
This project was a full remodel of a master bedroom and bathroom
Inspiration för mellanstora moderna en-suite badrum, med öppna hyllor, bruna skåp, ett fristående badkar, en kantlös dusch, en toalettstol med hel cisternkåpa, blå kakel, tunnelbanekakel, vita väggar, terrazzogolv, ett väggmonterat handfat, gult golv och med dusch som är öppen
Inspiration för mellanstora moderna en-suite badrum, med öppna hyllor, bruna skåp, ett fristående badkar, en kantlös dusch, en toalettstol med hel cisternkåpa, blå kakel, tunnelbanekakel, vita väggar, terrazzogolv, ett väggmonterat handfat, gult golv och med dusch som är öppen
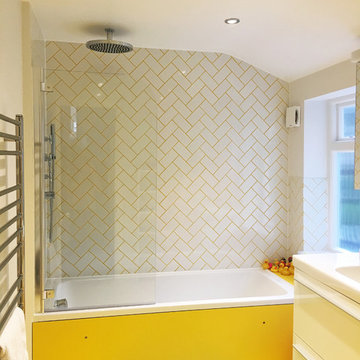
A bright yellow family bathroom within a North London Victorian house renovation.
The splashback has been laid in a herringbone pattern using white metro tiles and yellow grout to continue the yellow theme throughout this space to the vinyl yellow flooring.
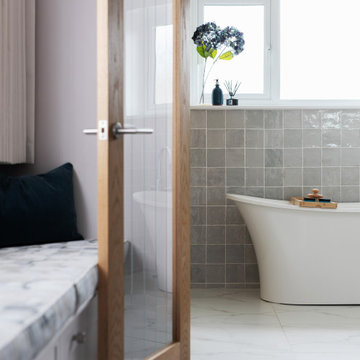
Contemporary master en-suite with oak cabinetry, porcelain tiles, zellige tiles and walk in shower
Idéer för mellanstora funkis gult badrum, med luckor med infälld panel, beige skåp, ett fristående badkar, en öppen dusch, en vägghängd toalettstol, grå kakel, keramikplattor, gula väggar, klinkergolv i porslin, ett konsol handfat, marmorbänkskiva, gult golv och med dusch som är öppen
Idéer för mellanstora funkis gult badrum, med luckor med infälld panel, beige skåp, ett fristående badkar, en öppen dusch, en vägghängd toalettstol, grå kakel, keramikplattor, gula väggar, klinkergolv i porslin, ett konsol handfat, marmorbänkskiva, gult golv och med dusch som är öppen
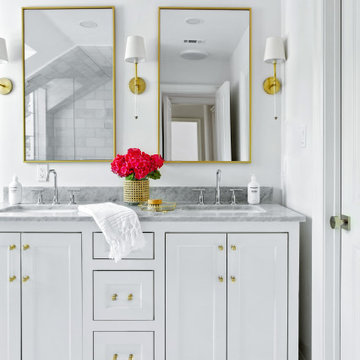
Interior Design By Designer and Broker Jessica Koltun Home | Selling Dallas Texas
Idéer för mellanstora vintage vitt badrum, med skåp i shakerstil, vita skåp, en toalettstol med separat cisternkåpa, vit kakel, marmorkakel, vita väggar, marmorgolv, ett undermonterad handfat, marmorbänkskiva, gult golv och dusch med gångjärnsdörr
Idéer för mellanstora vintage vitt badrum, med skåp i shakerstil, vita skåp, en toalettstol med separat cisternkåpa, vit kakel, marmorkakel, vita väggar, marmorgolv, ett undermonterad handfat, marmorbänkskiva, gult golv och dusch med gångjärnsdörr
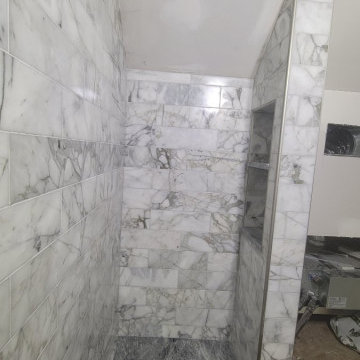
An outdated Bathroom beautifully remodeled in a more Modern style! Utilizing both standard and mosaic marble tile this shower and bathroom was transformed into a wonderful new space for our Client!
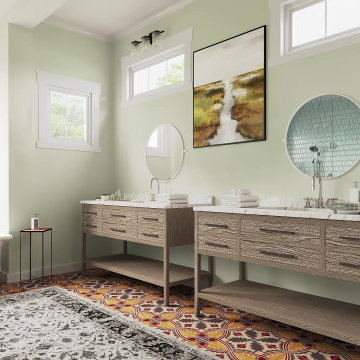
We used the same granite counter material and color that is used in the kitchen. Here you can see that we added transman window above each of the vanities. The clients mentioned that they like a lot of natural light.
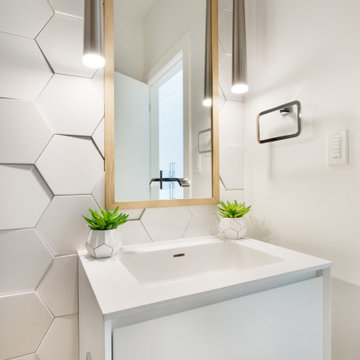
No one can deny the power of texture. This Hex tile provides real design cred with it's 3-D profile. A powder room wall is transformed into "sensational" with the application of this textural gem.
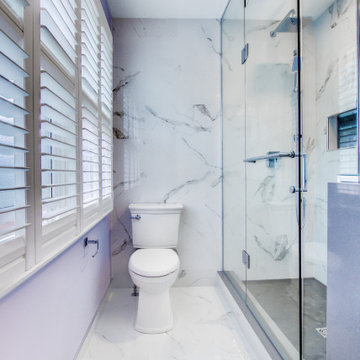
Glenwood Carpentry took an old drab master bathroom with an oversized and unused Jacuzzi tub and maximized the space with a huge walk in shower with center point drain, hexagonal mosaic tiles and custom shower niche. shower is completely waterproofed also. This is a luxury shower that will last a lifetime.
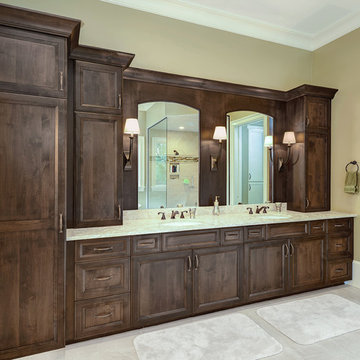
William Quarles
Klassisk inredning av ett stort vit vitt en-suite badrum, med skåp i mörkt trä, en toalettstol med separat cisternkåpa, beige väggar, gult golv, ett badkar med tassar, en hörndusch, flerfärgad kakel och med dusch som är öppen
Klassisk inredning av ett stort vit vitt en-suite badrum, med skåp i mörkt trä, en toalettstol med separat cisternkåpa, beige väggar, gult golv, ett badkar med tassar, en hörndusch, flerfärgad kakel och med dusch som är öppen
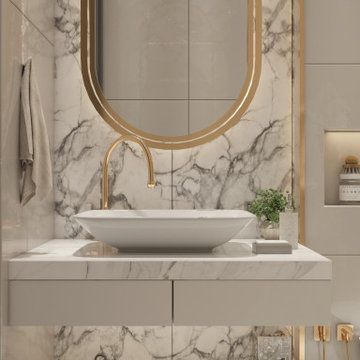
Idéer för ett litet 60 tals vit en-suite badrum, med vit kakel, marmorkakel, marmorgolv, ett nedsänkt handfat, marmorbänkskiva och gult golv
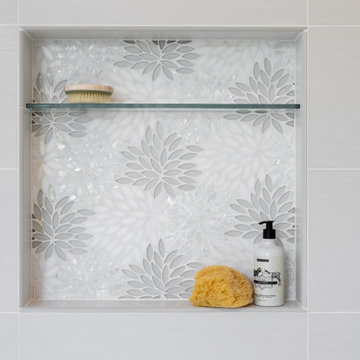
Idéer för ett stort klassiskt vit en-suite badrum, med skåp i shakerstil, vita skåp, ett platsbyggt badkar, en hörndusch, vit kakel, porslinskakel, vita väggar, klinkergolv i porslin, ett undermonterad handfat, bänkskiva i kvartsit, gult golv och med dusch som är öppen
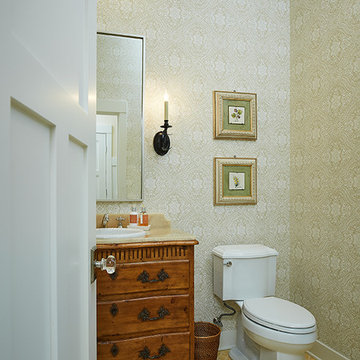
Builder: Segard Builders
Photographer: Ashley Avila Photography
Symmetry and traditional sensibilities drive this homes stately style. Flanking garages compliment a grand entrance and frame a roundabout style motor court. On axis, and centered on the homes roofline is a traditional A-frame dormer. The walkout rear elevation is covered by a paired column gallery that is connected to the main levels living, dining, and master bedroom. Inside, the foyer is centrally located, and flanked to the right by a grand staircase. To the left of the foyer is the homes private master suite featuring a roomy study, expansive dressing room, and bedroom. The dining room is surrounded on three sides by large windows and a pair of French doors open onto a separate outdoor grill space. The kitchen island, with seating for seven, is strategically placed on axis to the living room fireplace and the dining room table. Taking a trip down the grand staircase reveals the lower level living room, which serves as an entertainment space between the private bedrooms to the left and separate guest bedroom suite to the right. Rounding out this plans key features is the attached garage, which has its own separate staircase connecting it to the lower level as well as the bonus room above.
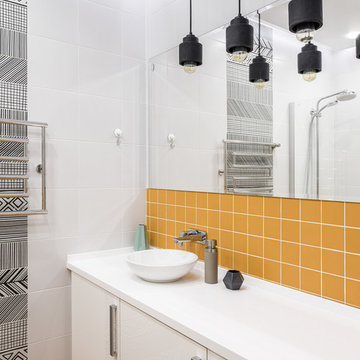
Modern inredning av ett mellanstort vit vitt en-suite badrum, med vit kakel, flerfärgad kakel, gul kakel, keramikplattor, släta luckor, vita skåp, klinkergolv i keramik, ett fristående handfat och gult golv
859 foton på badrum, med gult golv
9

