161 951 foton på badrum, med kakel i metall och porslinskakel
Sortera efter:
Budget
Sortera efter:Populärt i dag
221 - 240 av 161 951 foton
Artikel 1 av 3
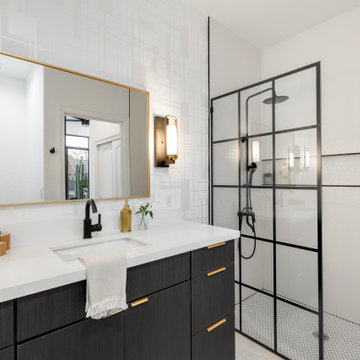
Soci Tile, shower wall; Emser Tile flooring; Waypoint cabinetry, cherry slate
Idéer för mellanstora vintage vitt badrum för barn, med släta luckor, skåp i mörkt trä, en kantlös dusch, porslinskakel, klinkergolv i porslin, ett undermonterad handfat, bänkskiva i kvarts och med dusch som är öppen
Idéer för mellanstora vintage vitt badrum för barn, med släta luckor, skåp i mörkt trä, en kantlös dusch, porslinskakel, klinkergolv i porslin, ett undermonterad handfat, bänkskiva i kvarts och med dusch som är öppen

This beautiful, functional bathroom for the family's two daughters is a light, bright and modern space. The patterned tile floor speaks to a european influence, while the clean lined vanity mirrors the hue. The custom floating maple shelves give a clean, modern and functional storage component in a beautiful way. The frameless shower enclosure features white oversized tile with white penny rounds on the floor and the shampoo niche. A soothing space for a busy family.

Modern bathroom remodel.
Foto på ett mellanstort funkis vit en-suite badrum, med skåp i mellenmörkt trä, en kantlös dusch, en toalettstol med separat cisternkåpa, grå kakel, porslinskakel, grå väggar, klinkergolv i porslin, ett undermonterad handfat, bänkskiva i kvarts, grått golv, med dusch som är öppen och släta luckor
Foto på ett mellanstort funkis vit en-suite badrum, med skåp i mellenmörkt trä, en kantlös dusch, en toalettstol med separat cisternkåpa, grå kakel, porslinskakel, grå väggar, klinkergolv i porslin, ett undermonterad handfat, bänkskiva i kvarts, grått golv, med dusch som är öppen och släta luckor
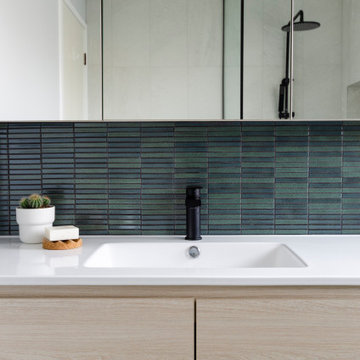
Bild på ett litet funkis vit vitt badrum med dusch, med luckor med profilerade fronter, skåp i ljust trä, en öppen dusch, grön kakel, porslinskakel, grå väggar, klinkergolv i porslin, ett integrerad handfat, grått golv och med dusch som är öppen

Foto på ett stort funkis beige en-suite badrum, med släta luckor, bruna skåp, en öppen dusch, en vägghängd toalettstol, vit kakel, porslinskakel, beige väggar, mörkt trägolv, ett konsol handfat, bänkskiva i kalksten, brunt golv och med dusch som är öppen

Both the master bath and the guest bath were in dire need of a remodel. The guest bath was a much simpler project, basically replacing what was there in the same location with upgraded cabinets, tile, fittings fixtures and lighting. The most dramatic feature is the patterned floor tile and the navy blue painted ship lap wall behind the vanity.
The master was another project. First, we enlarged the bathroom and an adjacent closet by straightening out the walls across the entire length of the bedroom. This gave us the space to create a lovely bathroom complete with a double bowl sink, medicine cabinet, wash let toilet and a beautiful shower.

We took a small damp basement bathroom and flooded it with light. The client did not want a full wall of tile so we used teak to create a focal point for the mirror and sink. It brings warmth to the space.

Our clients decided to take their childhood home down to the studs and rebuild into a contemporary three-story home filled with natural light. We were struck by the architecture of the home and eagerly agreed to provide interior design services for their kitchen, three bathrooms, and general finishes throughout. The home is bright and modern with a very controlled color palette, clean lines, warm wood tones, and variegated tiles.
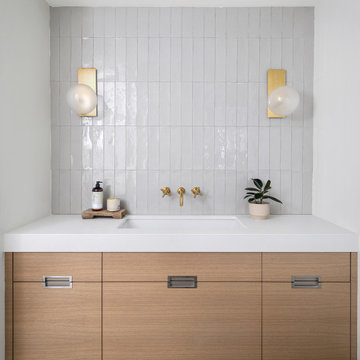
Inredning av ett modernt mellanstort vit vitt badrum, med släta luckor, skåp i ljust trä, ett badkar i en alkov, en dusch/badkar-kombination, en toalettstol med hel cisternkåpa, grå kakel, porslinskakel, vita väggar, klinkergolv i porslin, ett undermonterad handfat, bänkskiva i kvarts, grått golv och dusch med gångjärnsdörr
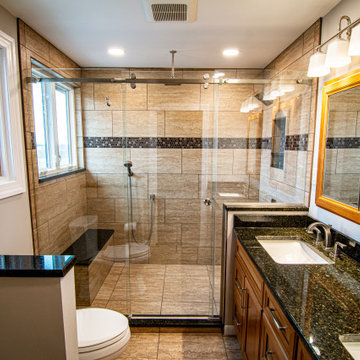
Exempel på ett mellanstort klassiskt svart svart en-suite badrum, med släta luckor, skåp i mellenmörkt trä, en dusch i en alkov, en toalettstol med separat cisternkåpa, brun kakel, porslinskakel, klinkergolv i porslin, ett undermonterad handfat, granitbänkskiva, brunt golv och dusch med skjutdörr

Inredning av ett lantligt stort grå grått en-suite badrum, med skåp i shakerstil, vita skåp, ett fristående badkar, en kantlös dusch, vit kakel, porslinskakel, grå väggar, klinkergolv i porslin, ett undermonterad handfat, bänkskiva i kvartsit, beiget golv och dusch med gångjärnsdörr

I used a patterned tile on the floor, warm wood on the vanity, and dark molding on the walls to give this small bathroom a ton of character.
Idéer för att renovera ett litet lantligt vit vitt badrum med dusch, med skåp i shakerstil, skåp i mellenmörkt trä, ett badkar i en alkov, en dusch i en alkov, porslinskakel, vita väggar, cementgolv, ett undermonterad handfat, bänkskiva i kvarts och med dusch som är öppen
Idéer för att renovera ett litet lantligt vit vitt badrum med dusch, med skåp i shakerstil, skåp i mellenmörkt trä, ett badkar i en alkov, en dusch i en alkov, porslinskakel, vita väggar, cementgolv, ett undermonterad handfat, bänkskiva i kvarts och med dusch som är öppen
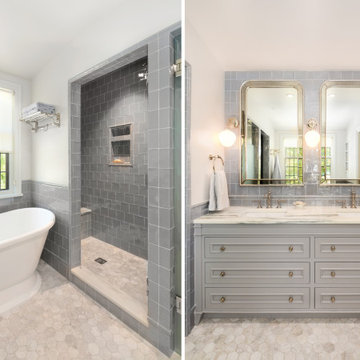
The English-made wall tile is glazed in an iridescent light gray and, along with polished nickel fixtures, provides reflective shine and warmth to the space. A barrel vault ceiling pays homage to the ceiling of the original bathroom, and natural marble countertops and mosaic flooring add authenticity and traditional character. A soaking tub, walk-in shower with a sitting bench, and separate water closet completes this luxurious master bathroom.

Modern inredning av ett litet vit vitt badrum med dusch, med släta luckor, skåp i ljust trä, en dusch i en alkov, en toalettstol med hel cisternkåpa, flerfärgad kakel, porslinskakel, vita väggar, klinkergolv i porslin, ett undermonterad handfat, bänkskiva i kvarts, grått golv och dusch med gångjärnsdörr
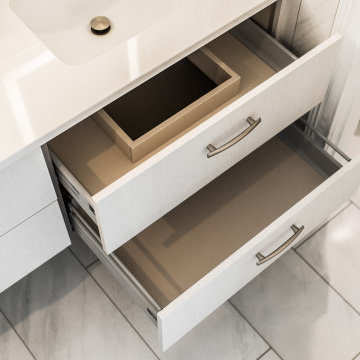
Haylieread was asked to take these two bathrooms stuck in the 1980s and transform them into a spa-like experience. HaylieRead said no problem! The use of neutral tiles with pops of texture added depth and created the tranquil vibe. All plumbing fixtures were updated with beautiful warm metals with customizable sprays. To finish it off HaylieRead used statement pieces throughout to create moments of interest and ease function.

With adjacent neighbors within a fairly dense section of Paradise Valley, Arizona, C.P. Drewett sought to provide a tranquil retreat for a new-to-the-Valley surgeon and his family who were seeking the modernism they loved though had never lived in. With a goal of consuming all possible site lines and views while maintaining autonomy, a portion of the house — including the entry, office, and master bedroom wing — is subterranean. This subterranean nature of the home provides interior grandeur for guests but offers a welcoming and humble approach, fully satisfying the clients requests.
While the lot has an east-west orientation, the home was designed to capture mainly north and south light which is more desirable and soothing. The architecture’s interior loftiness is created with overlapping, undulating planes of plaster, glass, and steel. The woven nature of horizontal planes throughout the living spaces provides an uplifting sense, inviting a symphony of light to enter the space. The more voluminous public spaces are comprised of stone-clad massing elements which convert into a desert pavilion embracing the outdoor spaces. Every room opens to exterior spaces providing a dramatic embrace of home to natural environment.
Grand Award winner for Best Interior Design of a Custom Home
The material palette began with a rich, tonal, large-format Quartzite stone cladding. The stone’s tones gaveforth the rest of the material palette including a champagne-colored metal fascia, a tonal stucco system, and ceilings clad with hemlock, a tight-grained but softer wood that was tonally perfect with the rest of the materials. The interior case goods and wood-wrapped openings further contribute to the tonal harmony of architecture and materials.
Grand Award Winner for Best Indoor Outdoor Lifestyle for a Home This award-winning project was recognized at the 2020 Gold Nugget Awards with two Grand Awards, one for Best Indoor/Outdoor Lifestyle for a Home, and another for Best Interior Design of a One of a Kind or Custom Home.
At the 2020 Design Excellence Awards and Gala presented by ASID AZ North, Ownby Design received five awards for Tonal Harmony. The project was recognized for 1st place – Bathroom; 3rd place – Furniture; 1st place – Kitchen; 1st place – Outdoor Living; and 2nd place – Residence over 6,000 square ft. Congratulations to Claire Ownby, Kalysha Manzo, and the entire Ownby Design team.
Tonal Harmony was also featured on the cover of the July/August 2020 issue of Luxe Interiors + Design and received a 14-page editorial feature entitled “A Place in the Sun” within the magazine.
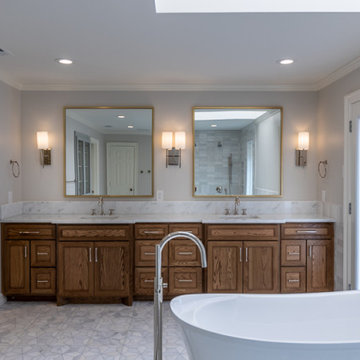
Foto på ett stort vintage grå en-suite badrum, med luckor med profilerade fronter, skåp i mellenmörkt trä, ett fristående badkar, en dubbeldusch, en toalettstol med separat cisternkåpa, vit kakel, porslinskakel, vita väggar, marmorgolv, ett undermonterad handfat, marmorbänkskiva, vitt golv och dusch med gångjärnsdörr
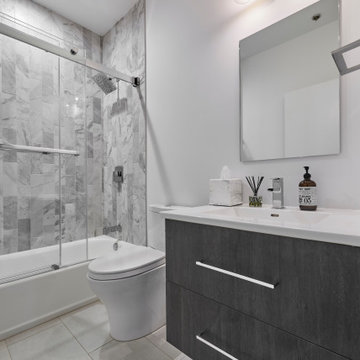
Our design intent for both bathrooms was to create a contemporary, clean look that matched the high-rise unit.
For the Guest Bathroom, we carefully chose a shower tile that had a variation with different white and grey hues that not only ties in with the rest of the finishes but also further enhances movement and when flipped vertically, gives the impression of a taller shower.
Bathroom remodeling in Chicago and nearby areas: https://123remodeling.com/bathroom-remodeling-chicago/
123 Remodeling is a full-service licensed general contractor specializing in kitchen, bathroom, full condo and basement remodel in Chicago and its suburbs. Get a free consultation and estimate at https://123remodeling.com/

Home addition and remodel. Two new bedroom and bathroom.
Idéer för små funkis vitt en-suite badrum, med släta luckor, grå skåp, ett badkar i en alkov, en dusch i en alkov, en vägghängd toalettstol, grå kakel, porslinskakel, grå väggar, klinkergolv i porslin, ett integrerad handfat, bänkskiva i kvarts, grått golv och med dusch som är öppen
Idéer för små funkis vitt en-suite badrum, med släta luckor, grå skåp, ett badkar i en alkov, en dusch i en alkov, en vägghängd toalettstol, grå kakel, porslinskakel, grå väggar, klinkergolv i porslin, ett integrerad handfat, bänkskiva i kvarts, grått golv och med dusch som är öppen
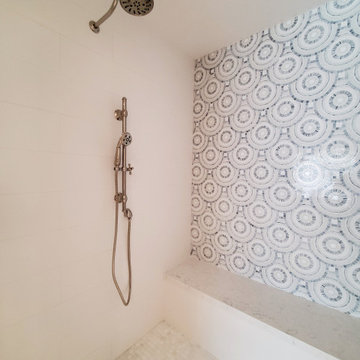
Inspiration för ett mellanstort vintage vit vitt en-suite badrum, med skåp i shakerstil, skåp i mellenmörkt trä, en hörndusch, vit kakel, porslinskakel, marmorgolv, bänkskiva i kvarts, vitt golv och dusch med gångjärnsdörr
161 951 foton på badrum, med kakel i metall och porslinskakel
12
