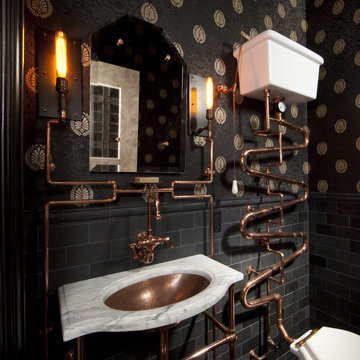40 967 foton på badrum, med kakel i metall och tunnelbanekakel
Sortera efter:
Budget
Sortera efter:Populärt i dag
121 - 140 av 40 967 foton
Artikel 1 av 3
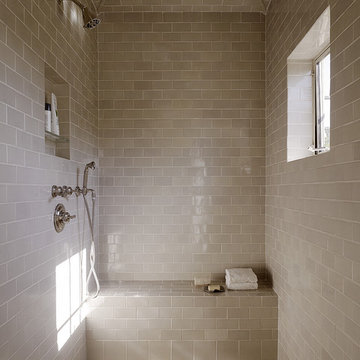
Architect: Charlie Barnett Associates
Interior Design: Tucker and Marks Design
Landscape Design: Suzman & Cole Design Associates
Photography: Mathew Millman Photography
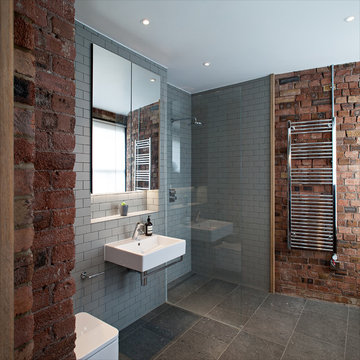
Peter Landers http://www.peterlanders.net/
Idéer för funkis badrum, med ett väggmonterat handfat, en hörndusch, grå kakel, tunnelbanekakel och grå väggar
Idéer för funkis badrum, med ett väggmonterat handfat, en hörndusch, grå kakel, tunnelbanekakel och grå väggar
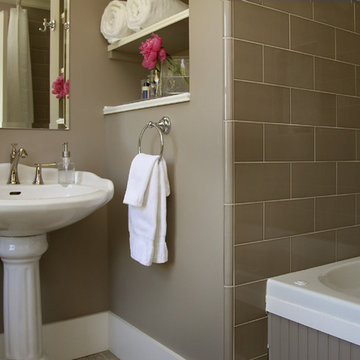
Restoration of historic Inn in lovely downtown Napa, California. Interior design by LMK Interiors.
Exempel på ett klassiskt badrum, med ett piedestal handfat, ett platsbyggt badkar, en dusch/badkar-kombination, beige kakel, tunnelbanekakel och beige väggar
Exempel på ett klassiskt badrum, med ett piedestal handfat, ett platsbyggt badkar, en dusch/badkar-kombination, beige kakel, tunnelbanekakel och beige väggar

Old fixer-uppers often require two competing levels of priorities from their new homeowners. First and foremost is the need to immediately attend to those repairs that ensure the continued functioning and general well being of the house’s structure. By nature, these usually demand “house on fire!” status, especially when compared to other types of remodeling work that simply enhances aesthetics and general comfort.
In the case of a Delaware couple, a structural issue with the front of their 125 year old Victorian (it was sinking!), along with some other more pressing challenges, put a 13 year long hold on getting the bathroom for which they had long dreamed.
The shower enclosure features a base of hexagon patterned tile, bordered by marble subway tiles.
The shower enclosure features a base of hexagon patterned tile, bordered by marble subway tiles.
By the time Dave Fox Design Build Remodelers was hired to handle the construction, the couple certainly had put plenty of thought into converting a spare second-floor bedroom into the master bath. Courtney Burnett, Fox’s Interior Design Manager on the project, credits the owners for “having great creative minds, with lots of ideas to contribute.” By the time it came to put a formal design plan into place, the client “drove the look while we devised how the space would function.”
It’s worth noting that there are drawbacks in being given too much time for advance planning. Owners’ tastes in design may change, while a steady stream of new fixtures and building products always demand consideration up to the last minute. “We had been collecting ideas for a while…pictures of what we liked, but as it turned out, when it came time to select fixtures, tile, etc., we used little from those pictures,” the owners admit.
A framed herringbone pattern of subway tiles provides a perfect focal point for the shower.
A framed herringbone pattern of subway tiles provides a perfect focal point for the shower.
The finished bath exudes an art deco spirit that isn’t true to the home’s Victorian origins, which Burnett attributes to being more of a reflection of the homeowners’ preferences than the actual era of the structure. Despite that incongruity, everyone feels that they have remained true to the house by selecting vintage style elements, including subway tiles for the walls, hexagonal tile for the floors, and a pedestal sink that served as the focal point for the entire room.
But as with all dreams, once one is achieved, a new one soon beckons. With the bathroom’s strikingly beautiful turquoise paint barely dry, the completion of that long-awaited project has served to kick-start plans for finishing off the remainder of the Victorian’s second floor.

All five bathrooms in this ski home have a refined approach, with Heath Ceramics handmade tile and a unified cabinetry motif throughout. Architecture & interior design by Michael Howells.
Photos by David Agnello, copyright 2012.

Klassisk inredning av ett badrum, med ett undermonterad handfat, grå skåp, en dusch i en alkov, vit kakel, tunnelbanekakel, grå väggar och luckor med infälld panel

Bathroom Concept - White subway tile, walk-in shower, teal ceiling, white small bathroom in Columbus
Idéer för ett litet klassiskt en-suite badrum, med ett konsol handfat, vit kakel, tunnelbanekakel och marmorgolv
Idéer för ett litet klassiskt en-suite badrum, med ett konsol handfat, vit kakel, tunnelbanekakel och marmorgolv

This sleek bathroom creates a serene and bright feeling by keeping things simple. The Wetstyle floating vanity is paired with matching wall cabinet and medicine for a simple unified focal point. Simple white subway tiles and trim are paired with Carrara marble mosaic floors for a bright timeless look.

Bathroom remodel. Photo credit to Hannah Lloyd.
Klassisk inredning av ett mellanstort badrum med dusch, med ett piedestal handfat, en öppen dusch, vit kakel, tunnelbanekakel, lila väggar, en toalettstol med separat cisternkåpa, mosaikgolv, med dusch som är öppen och grått golv
Klassisk inredning av ett mellanstort badrum med dusch, med ett piedestal handfat, en öppen dusch, vit kakel, tunnelbanekakel, lila väggar, en toalettstol med separat cisternkåpa, mosaikgolv, med dusch som är öppen och grått golv

This Mill Valley residence under the redwoods was conceived and designed for a young and growing family. Though technically a remodel, the project was in essence new construction from the ground up, and its clean, traditional detailing and lay-out by Chambers & Chambers offered great opportunities for our talented carpenters to show their stuff. This home features the efficiency and comfort of hydronic floor heating throughout, solid-paneled walls and ceilings, open spaces and cozy reading nooks, expansive bi-folding doors for indoor/ outdoor living, and an attention to detail and durability that is a hallmark of how we build.
See our work in progress at our Facebook page: https://www.facebook.com/D.V.RasmussenConstruction
Like us on Facebook to keep up on our newest projects.
Photographer: John Merkyl Architect: Barbara Chambers of Chambers + Chambers in Mill Valley

Inredning av ett rustikt stort vit vitt badrum med dusch, med en dusch i en alkov, en toalettstol med separat cisternkåpa, vit kakel, tunnelbanekakel, beige väggar, ett undermonterad handfat, bänkskiva i kvartsit, beiget golv och dusch med gångjärnsdörr
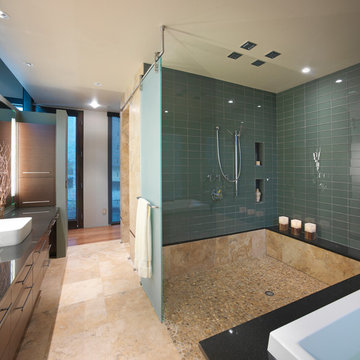
Sited on a runway with sweeping views of the Colorado Rockies, the residence with attached hangar is designed to reflect the convergence of earth and sky. Stone, masonry and wood living spaces rise to a glass and aluminum hanger structure that is linked by a linear monolithic wall. The spatial orientations of the primary spaces mirror the aeronautical layout of the runway infrastructure.
The owners are passionate pilots and wanted their home to reflect the high-tech nature of their plane as well as their love for contemporary and sustainable design, utilizing natural materials in an open and warm environment. Defining the orientation of the house, the striking monolithic masonry wall with the steel framework and all-glass atrium bisect the hangar and the living quarters and allow natural light to flood the open living spaces. Sited around an open courtyard with a reflecting pool and outdoor kitchen, the master suite and main living spaces form two ‘wood box’ wings. Mature landscaping and natural materials including masonry block, wood panels, bamboo floor and ceilings, travertine tile, stained wood doors, windows and trim ground the home into its environment, while two-sided fireplaces, large glass doors and windows open the house to the spectacular western views.
Designed with high-tech and sustainable features, this home received a LEED silver certification.
LaCasse Photography
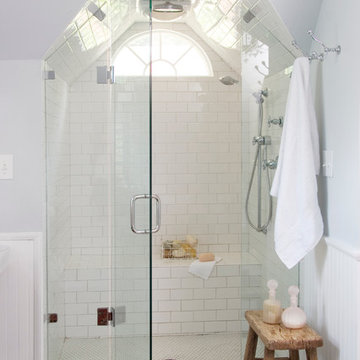
New Shower is incorporated into dormer-
Photograph courtesy of Emily Followill.
Exempel på ett klassiskt badrum, med tunnelbanekakel
Exempel på ett klassiskt badrum, med tunnelbanekakel

Traditional Black and White tile bathroom with white beaded inset cabinets, granite counter tops, undermount sink, blue painted walls, white bead board, walk in glass shower, white subway tiles and black and white mosaic tile floor.

This award winning master bath update features a floating vanity with concrete top and a full wet room.
Inspiration för stora klassiska grått en-suite badrum, med släta luckor, bruna skåp, ett fristående badkar, våtrum, en toalettstol med separat cisternkåpa, beige kakel, tunnelbanekakel, beige väggar, skiffergolv, ett undermonterad handfat, bänkskiva i betong, grått golv och dusch med gångjärnsdörr
Inspiration för stora klassiska grått en-suite badrum, med släta luckor, bruna skåp, ett fristående badkar, våtrum, en toalettstol med separat cisternkåpa, beige kakel, tunnelbanekakel, beige väggar, skiffergolv, ett undermonterad handfat, bänkskiva i betong, grått golv och dusch med gångjärnsdörr
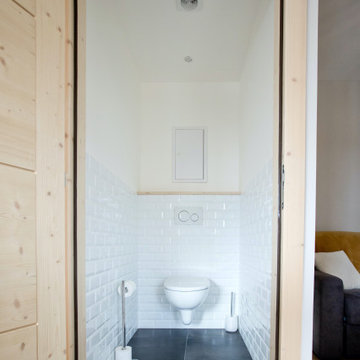
Foto på ett stort funkis toalett, med en vägghängd toalettstol, vit kakel, tunnelbanekakel, vita väggar, klinkergolv i keramik och grått golv

Idéer för att renovera ett mellanstort vintage vit vitt en-suite badrum, med skåp i shakerstil, vita skåp, ett badkar i en alkov, en dusch i en alkov, en toalettstol med hel cisternkåpa, röd kakel, tunnelbanekakel, blå väggar, klinkergolv i porslin, ett undermonterad handfat, bänkskiva i kvarts, grått golv och dusch med duschdraperi

The bathroom is quite tight but we were able to get a spacious shower tucked away with an awesome capri-blue vanity with long niche in the center. The clients hung a mirror behind the vanity which completed the space and they chose some really fun tiles that compliment the blues and brass accents.
40 967 foton på badrum, med kakel i metall och tunnelbanekakel
7

