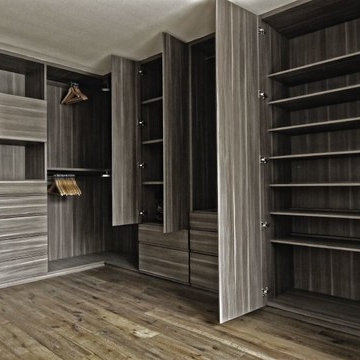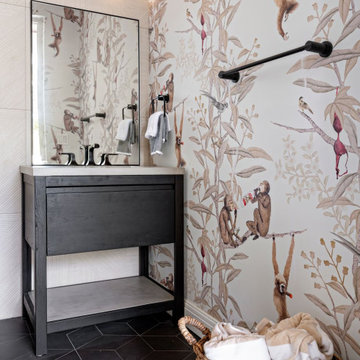1 878 foton på badrum, med kakel i metall
Sortera efter:
Budget
Sortera efter:Populärt i dag
41 - 60 av 1 878 foton
Artikel 1 av 3

We have something to show you
An interesting idea that we have implemented.
Pay attention to the combination of tiles in this project.
Wood and marble
This is typical for eco and Scandinavian style ?
The perfect combination of contrasting wooden tiles with white marble tiles with a fuzzy pattern. Wooden textures in modern bathrooms create contrast, marble adds sophistication.
If you want the same, we will prepare a free estimate for you and give you detailed consultation on your project.

Sneak peek: Tower Power - high above the clouds in the windy city. Design: John Beckmann, with Hannah LaSota. Renderings: 3DS. © Axis Mundi Design LLC 2019
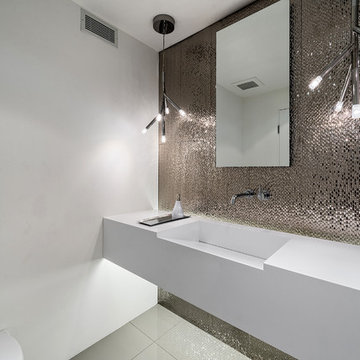
Patrick Ketchum Photography - This bathroom is a "special feature" of this house. Integrated steel framing allow the vanity to appear to float "magically" off the back wall and ground.

When our client shared their vision for their two-bathroom remodel in Uptown, they expressed a desire for a spa-like experience with a masculine vibe. So we set out to create a space that embodies both relaxation and masculinity.
Allow us to introduce this masculine master bathroom—a stunning fusion of functionality and sophistication. Enter through pocket doors into a walk-in closet, seamlessly connecting to the muscular allure of the bathroom.
The boldness of the design is evident in the choice of Blue Naval cabinets adorned with exquisite Brushed Gold hardware, embodying a luxurious yet robust aesthetic. Highlighting the shower area, the Newbev Triangles Dusk tile graces the walls, imparting modern elegance.
Complementing the ambiance, the Olivia Wall Sconce Vanity Lighting adds refined glamour, casting a warm glow that enhances the space's inviting atmosphere. Every element harmonizes, creating a master bathroom that exudes both strength and sophistication, inviting indulgence and relaxation. Additionally, we discreetly incorporated hidden washer and dryer units for added convenience.
------------
Project designed by Chi Renovation & Design, a renowned renovation firm based in Skokie. We specialize in general contracting, kitchen and bath remodeling, and design & build services. We cater to the entire Chicago area and its surrounding suburbs, with emphasis on the North Side and North Shore regions. You'll find our work from the Loop through Lincoln Park, Skokie, Evanston, Wilmette, and all the way up to Lake Forest.
For more info about Chi Renovation & Design, click here: https://www.chirenovation.com/

This beachy powder bath helps bring the surrounding environment of Guemes Island indoors.
Modern inredning av ett litet vit vitt toalett, med öppna hyllor, grå skåp, grå kakel, blå väggar, klinkergolv i porslin, ett fristående handfat, bänkskiva i kvarts och vitt golv
Modern inredning av ett litet vit vitt toalett, med öppna hyllor, grå skåp, grå kakel, blå väggar, klinkergolv i porslin, ett fristående handfat, bänkskiva i kvarts och vitt golv

Relaxed and Coastal master bath
Idéer för mellanstora maritima beige en-suite badrum, med skåp i shakerstil, bruna skåp, ett fristående badkar, en dubbeldusch, brun kakel, vita väggar, klinkergolv i keramik, ett integrerad handfat, bänkskiva i kvarts, vitt golv och dusch med gångjärnsdörr
Idéer för mellanstora maritima beige en-suite badrum, med skåp i shakerstil, bruna skåp, ett fristående badkar, en dubbeldusch, brun kakel, vita väggar, klinkergolv i keramik, ett integrerad handfat, bänkskiva i kvarts, vitt golv och dusch med gångjärnsdörr

Featured in Rue Magazine's 2022 winter collection. Designed by Evgenia Merson, this house uses elements of contemporary, modern and minimalist style to create a unique space filled with tons of natural light, clean lines, distinctive furniture and a warm aesthetic feel.

Bild på ett mellanstort lantligt grå grått en-suite badrum, med skåp i shakerstil, skåp i mörkt trä, ett fristående badkar, en öppen dusch, brun kakel, beige väggar, ett undermonterad handfat, bänkskiva i kvarts, brunt golv och med dusch som är öppen
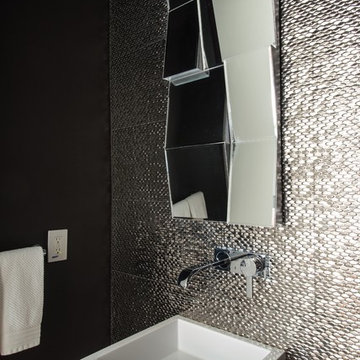
Inspiration för moderna toaletter, med kakel i metall, svarta väggar och ett piedestal handfat

Inredning av ett modernt mellanstort vit vitt toalett, med släta luckor, skåp i mörkt trä, vita väggar och ett väggmonterat handfat

Idéer för ett stort modernt svart en-suite badrum, med släta luckor, skåp i ljust trä, ett fristående badkar, en öppen dusch, beige kakel, ett undermonterad handfat, beiget golv och dusch med gångjärnsdörr

Hudson Valley Sustainable Luxury
Welcome to an enchanting haven nestled in the heart of the woods, where iconic, weathered modular cabins, made of Cross-Laminated Timber (CLT) and reclaimed wood, radiate tranquility and sustainability. With a regenerative, carbon-sequestering design, these serene structures take inspiration from American tonalism, featuring soft edges, blurred details, and a soothing palette of dark white and light brown. Large glass elements infuse the interiors with abundant natural light, amplifying the stunning outdoor scenes, while the modernist landscapes capture nature's essence. These custom homes, adorned in muted, earthy tones, provide a harmonious retreat that masterfully integrates the built environment with its natural surroundings.
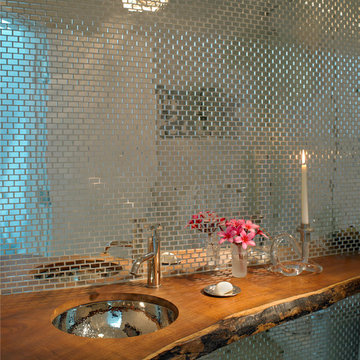
Troy Campbell
Idéer för att renovera ett funkis brun brunt toalett, med ett undermonterad handfat, träbänkskiva och kakel i metall
Idéer för att renovera ett funkis brun brunt toalett, med ett undermonterad handfat, träbänkskiva och kakel i metall

This four-story townhome in the heart of old town Alexandria, was recently purchased by a family of four.
The outdated galley kitchen with confined spaces, lack of powder room on main level, dropped down ceiling, partition walls, small bathrooms, and the main level laundry were a few of the deficiencies this family wanted to resolve before moving in.
Starting with the top floor, we converted a small bedroom into a master suite, which has an outdoor deck with beautiful view of old town. We reconfigured the space to create a walk-in closet and another separate closet.
We took some space from the old closet and enlarged the master bath to include a bathtub and a walk-in shower. Double floating vanities and hidden toilet space were also added.
The addition of lighting and glass transoms allows light into staircase leading to the lower level.
On the third level is the perfect space for a girl’s bedroom. A new bathroom with walk-in shower and added space from hallway makes it possible to share this bathroom.
A stackable laundry space was added to the hallway, a few steps away from a new study with built in bookcase, French doors, and matching hardwood floors.
The main level was totally revamped. The walls were taken down, floors got built up to add extra insulation, new wide plank hardwood installed throughout, ceiling raised, and a new HVAC was added for three levels.
The storage closet under the steps was converted to a main level powder room, by relocating the electrical panel.
The new kitchen includes a large island with new plumbing for sink, dishwasher, and lots of storage placed in the center of this open kitchen. The south wall is complete with floor to ceiling cabinetry including a home for a new cooktop and stainless-steel range hood, covered with glass tile backsplash.
The dining room wall was taken down to combine the adjacent area with kitchen. The kitchen includes butler style cabinetry, wine fridge and glass cabinets for display. The old living room fireplace was torn down and revamped with a gas fireplace wrapped in stone.
Built-ins added on both ends of the living room gives floor to ceiling space provides ample display space for art. Plenty of lighting fixtures such as led lights, sconces and ceiling fans make this an immaculate remodel.
We added brick veneer on east wall to replicate the historic old character of old town homes.
The open floor plan with seamless wood floor and central kitchen has added warmth and with a desirable entertaining space.
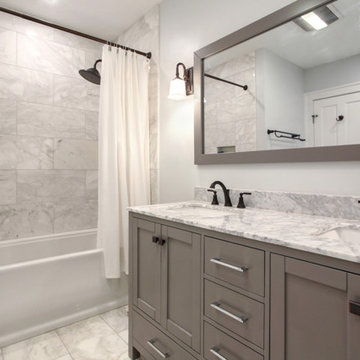
Idéer för små vintage vitt en-suite badrum, med skåp i shakerstil, grå skåp, ett badkar i en alkov, en dusch/badkar-kombination, vit kakel, kakel i metall, vita väggar, marmorgolv, ett undermonterad handfat, marmorbänkskiva, vitt golv och dusch med duschdraperi

Foto på ett litet industriellt grå badrum, med öppna hyllor, grå skåp, en toalettstol med hel cisternkåpa, grå kakel, kakel i metall, grå väggar, skiffergolv, ett integrerad handfat, bänkskiva i rostfritt stål och grått golv

Idéer för ett mellanstort modernt vit badrum med dusch, med luckor med infälld panel, skåp i ljust trä, en dusch i en alkov, vit kakel, klinkergolv i porslin, ett undermonterad handfat, bänkskiva i kvarts, grått golv och med dusch som är öppen

We were approached by a San Francisco firefighter to design a place for him and his girlfriend to live while also creating additional units he could sell to finance the project. He grew up in the house that was built on this site in approximately 1886. It had been remodeled repeatedly since it was first built so that there was only one window remaining that showed any sign of its Victorian heritage. The house had become so dilapidated over the years that it was a legitimate candidate for demolition. Furthermore, the house straddled two legal parcels, so there was an opportunity to build several new units in its place. At our client’s suggestion, we developed the left building as a duplex of which they could occupy the larger, upper unit and the right building as a large single-family residence. In addition to design, we handled permitting, including gathering support by reaching out to the surrounding neighbors and shepherding the project through the Planning Commission Discretionary Review process. The Planning Department insisted that we develop the two buildings so they had different characters and could not be mistaken for an apartment complex. The duplex design was inspired by Albert Frey’s Palm Springs modernism but clad in fibre cement panels and the house design was to be clad in wood. Because the site was steeply upsloping, the design required tall, thick retaining walls that we incorporated into the design creating sunken patios in the rear yards. All floors feature generous 10 foot ceilings and large windows with the upper, bedroom floors featuring 11 and 12 foot ceilings. Open plans are complemented by sleek, modern finishes throughout.
1 878 foton på badrum, med kakel i metall
3

