6 997 foton på badrum, med kakel i småsten och travertinkakel
Sortera efter:
Budget
Sortera efter:Populärt i dag
81 - 100 av 6 997 foton
Artikel 1 av 3

The homeowners had just purchased this home in El Segundo and they had remodeled the kitchen and one of the bathrooms on their own. However, they had more work to do. They felt that the rest of the project was too big and complex to tackle on their own and so they retained us to take over where they left off. The main focus of the project was to create a master suite and take advantage of the rather large backyard as an extension of their home. They were looking to create a more fluid indoor outdoor space.
When adding the new master suite leaving the ceilings vaulted along with French doors give the space a feeling of openness. The window seat was originally designed as an architectural feature for the exterior but turned out to be a benefit to the interior! They wanted a spa feel for their master bathroom utilizing organic finishes. Since the plan is that this will be their forever home a curbless shower was an important feature to them. The glass barn door on the shower makes the space feel larger and allows for the travertine shower tile to show through. Floating shelves and vanity allow the space to feel larger while the natural tones of the porcelain tile floor are calming. The his and hers vessel sinks make the space functional for two people to use it at once. The walk-in closet is open while the master bathroom has a white pocket door for privacy.
Since a new master suite was added to the home we converted the existing master bedroom into a family room. Adding French Doors to the family room opened up the floorplan to the outdoors while increasing the amount of natural light in this room. The closet that was previously in the bedroom was converted to built in cabinetry and floating shelves in the family room. The French doors in the master suite and family room now both open to the same deck space.
The homes new open floor plan called for a kitchen island to bring the kitchen and dining / great room together. The island is a 3” countertop vs the standard inch and a half. This design feature gives the island a chunky look. It was important that the island look like it was always a part of the kitchen. Lastly, we added a skylight in the corner of the kitchen as it felt dark once we closed off the side door that was there previously.
Repurposing rooms and opening the floor plan led to creating a laundry closet out of an old coat closet (and borrowing a small space from the new family room).
The floors become an integral part of tying together an open floor plan like this. The home still had original oak floors and the homeowners wanted to maintain that character. We laced in new planks and refinished it all to bring the project together.
To add curb appeal we removed the carport which was blocking a lot of natural light from the outside of the house. We also re-stuccoed the home and added exterior trim.
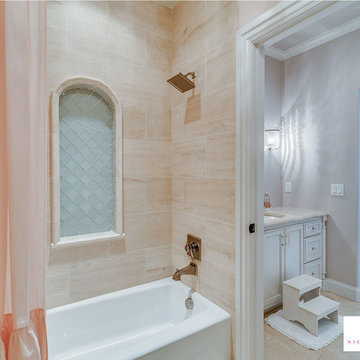
Flow Photography
Idéer för mellanstora vintage badrum för barn, med släta luckor, vita skåp, ett platsbyggt badkar, en dusch/badkar-kombination, en toalettstol med separat cisternkåpa, beige kakel, travertinkakel, rosa väggar, ett undermonterad handfat, marmorbänkskiva, dusch med duschdraperi, travertin golv och beiget golv
Idéer för mellanstora vintage badrum för barn, med släta luckor, vita skåp, ett platsbyggt badkar, en dusch/badkar-kombination, en toalettstol med separat cisternkåpa, beige kakel, travertinkakel, rosa väggar, ett undermonterad handfat, marmorbänkskiva, dusch med duschdraperi, travertin golv och beiget golv

Inredning av ett rustikt stort en-suite badrum, med ett platsbyggt badkar, en hörndusch, beige kakel, beiget golv, travertinkakel, bruna väggar, travertin golv, ett undermonterad handfat, granitbänkskiva och dusch med gångjärnsdörr

Small compact master bath remodeled for maximum functionality
Foto på ett litet vintage en-suite badrum, med luckor med upphöjd panel, skåp i mellenmörkt trä, en kantlös dusch, en vägghängd toalettstol, beige kakel, travertinkakel, beige väggar, travertin golv, ett undermonterad handfat, bänkskiva i kvarts, flerfärgat golv och dusch med gångjärnsdörr
Foto på ett litet vintage en-suite badrum, med luckor med upphöjd panel, skåp i mellenmörkt trä, en kantlös dusch, en vägghängd toalettstol, beige kakel, travertinkakel, beige väggar, travertin golv, ett undermonterad handfat, bänkskiva i kvarts, flerfärgat golv och dusch med gångjärnsdörr
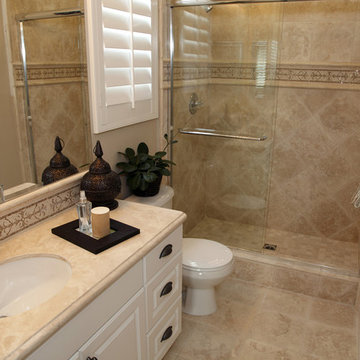
Idéer för små vintage badrum, med luckor med upphöjd panel, vita skåp, en toalettstol med separat cisternkåpa, beige kakel, travertinkakel, beige väggar, travertin golv, ett undermonterad handfat, beiget golv, dusch med skjutdörr och en dusch i en alkov
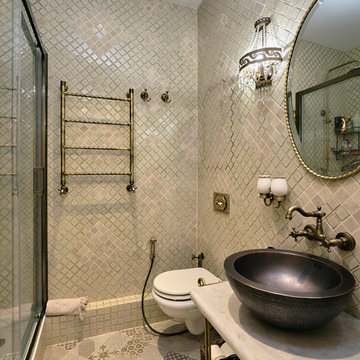
Архитектор: Нестерова Юлия
Фотограф: LifeStyleFoto Андрей Кочешков
Idéer för ett litet klassiskt badrum med dusch, med en dusch i en alkov, en vägghängd toalettstol, beige kakel, travertinkakel, klinkergolv i porslin, ett fristående handfat, marmorbänkskiva, beiget golv och dusch med skjutdörr
Idéer för ett litet klassiskt badrum med dusch, med en dusch i en alkov, en vägghängd toalettstol, beige kakel, travertinkakel, klinkergolv i porslin, ett fristående handfat, marmorbänkskiva, beiget golv och dusch med skjutdörr
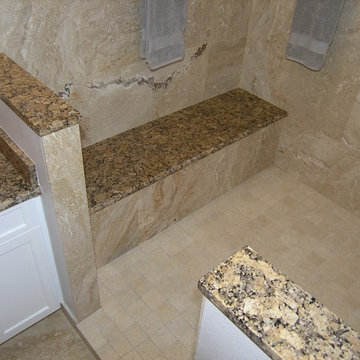
Large Walk in Shower. Removed Tub completely. Travertine Walls & Floor.
Inspiration för mellanstora klassiska en-suite badrum, med skåp i shakerstil, vita skåp, ett badkar i en alkov, en dusch i en alkov, en toalettstol med hel cisternkåpa, beige kakel, beige väggar, ett undermonterad handfat, granitbänkskiva, beiget golv, travertinkakel, travertin golv och med dusch som är öppen
Inspiration för mellanstora klassiska en-suite badrum, med skåp i shakerstil, vita skåp, ett badkar i en alkov, en dusch i en alkov, en toalettstol med hel cisternkåpa, beige kakel, beige väggar, ett undermonterad handfat, granitbänkskiva, beiget golv, travertinkakel, travertin golv och med dusch som är öppen
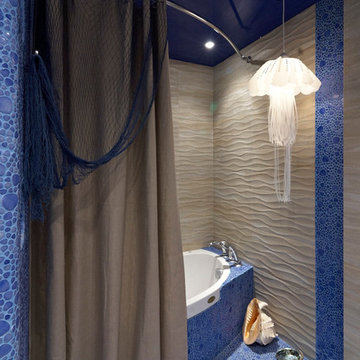
Розанцева Ксения, Шатская Лариса
Idéer för att renovera ett stort maritimt en-suite badrum, med blå skåp, en jacuzzi, en dusch/badkar-kombination, en vägghängd toalettstol, blå kakel, kakel i småsten, beige väggar, klinkergolv i keramik och ett fristående handfat
Idéer för att renovera ett stort maritimt en-suite badrum, med blå skåp, en jacuzzi, en dusch/badkar-kombination, en vägghängd toalettstol, blå kakel, kakel i småsten, beige väggar, klinkergolv i keramik och ett fristående handfat
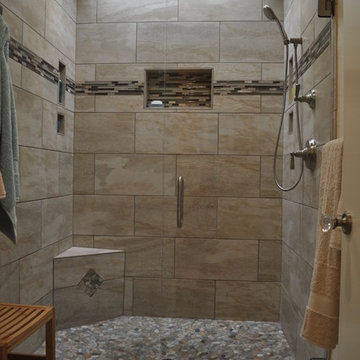
Inspiration för mellanstora moderna en-suite badrum, med en dusch i en alkov, beige kakel, svart kakel, brun kakel, grå kakel, flerfärgad kakel, kakel i småsten, en toalettstol med hel cisternkåpa, beige väggar, klinkergolv i keramik och dusch med gångjärnsdörr
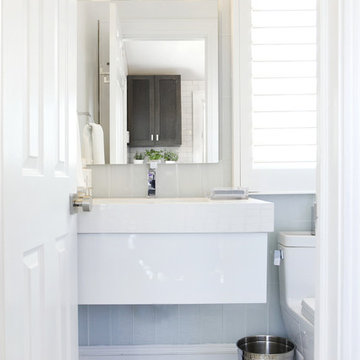
Light baby blue bathroom with white bathroom fixtures and window trim. Bathroom walls have baby blue square tiles floors have unique pebble stone tile with black border tile. White bathroom sink is wall mounted and lit by unique Broadway style lights.
Photographer - Brian Jordan,Architect - Hierarchy Architects + Designers, TJ Costello
Graphite NYC
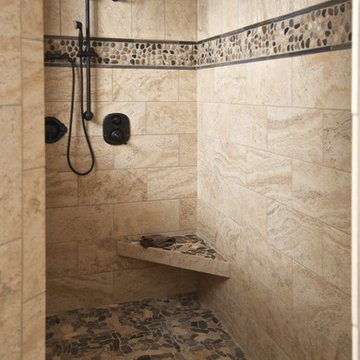
Marc Stowe
Foto på ett stort amerikanskt en-suite badrum, med en öppen dusch, flerfärgad kakel, kakel i småsten och klinkergolv i småsten
Foto på ett stort amerikanskt en-suite badrum, med en öppen dusch, flerfärgad kakel, kakel i småsten och klinkergolv i småsten

Blue glass pebble tile covers the back wall of this master bath vanity. Shades of blue and teal are the favorite choices for this client's home, and a private patio off the tub area gives the opportunity for intimate relaxation.
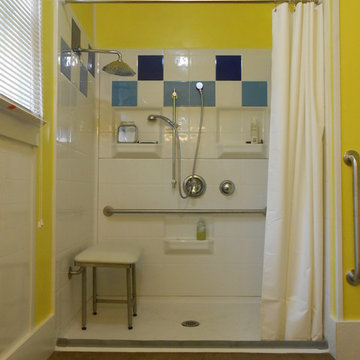
Wheelchair Accessible Barrier Free Shower by Best Bath Systems with padded fold-down shower bench and waterfall shower head, handheld shower on a slider bar, wheelchair accessible lever style controls and grab bars, weighted shower curtain with flexible waterstopper barrier.
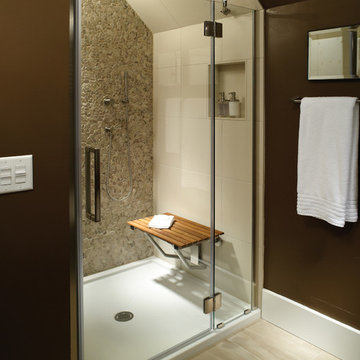
MTI Baths low-profile shower base and MTI teak shower seat that folds up when not in use. Cifial faucetry. Pebble tile and Porcelain Tile shower walls by Specialty Tile, Porcelain floor tile by Specialty Tile.
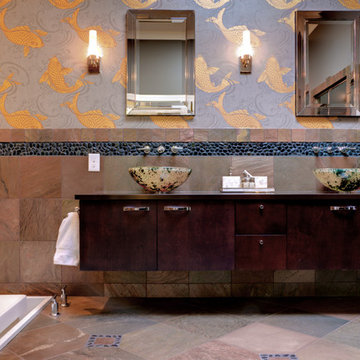
Confined on all 4 sides, this elegant master suite addition nestles itself seamlessly among the existing house and exterior courtyard. The bedroom offers a panoramic view of the exterior oasis while the walk-in closet takes advantage of the high ceilings and allows light to filter in from above. The bathroom builds upon the asian theme found throughout the existing house. A careful balance was struck between allowing natural daylight to enter the space as well as protecting the beautiful artwork from direct light.

This bathroom renovation is located in Clearlake Texas. My client wanted a spa like bath with unique details. We built a fire place in the corner of the bathroom, tiled it with a random travertine mosaic and installed a electric fire place. feature wall with a free standing tub. Walk in shower with several showering functions. Built in master closet with lots of storage feature. Custom pebble tile walkway from tub to shower for a no slip walking path. Master bath- size and space, not necessarily the colors” Electric fireplace next to the free standing tub in master bathroom. The curbless shower is flush with the floor. We designed a large walk in closet with lots of storage space and drawers with a travertine closet floor. Interior Design, Sweetalke Interior Design,
“around the bath n similar color on wall but different texture” Grass cloth in bathroom. Floating shelves stained in bathroom.
“Rough layout for master bath”
“master bath (spa concept)”
“Dream bath...Spa Feeling...bath 7...step to bath...bath idea...Master bath...Stone bath...spa bath ...Beautiful bath. Amazing bath.
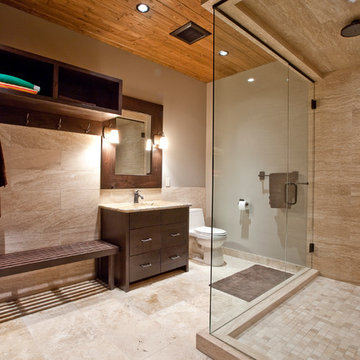
Gym bathroom
Inredning av ett modernt badrum, med släta luckor, skåp i mörkt trä, en hörndusch, beige kakel och travertinkakel
Inredning av ett modernt badrum, med släta luckor, skåp i mörkt trä, en hörndusch, beige kakel och travertinkakel
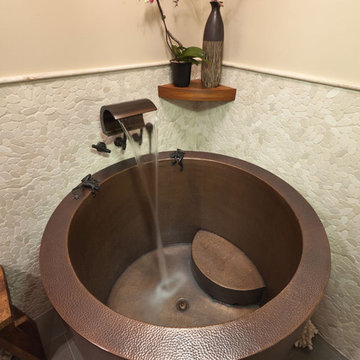
Asian style bathroom with a copper Japanese style bathtub, white pebble tile, wood corner shelf and gray floor tiles.
Asiatisk inredning av ett badrum, med ett japanskt badkar, beige kakel och kakel i småsten
Asiatisk inredning av ett badrum, med ett japanskt badkar, beige kakel och kakel i småsten
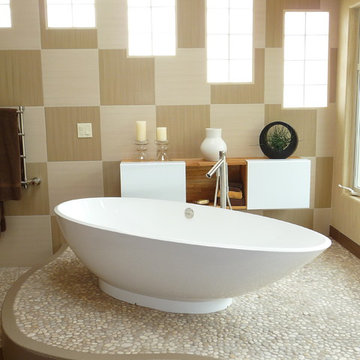
Exempel på ett mellanstort modernt en-suite badrum, med ett fristående badkar, kakel i småsten, klinkergolv i småsten och beige väggar
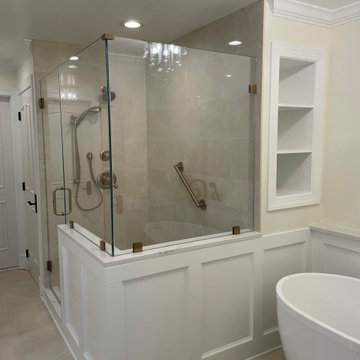
Travertine Lookalike ceramic tile – Gloss on the shower walls and matte on the bathroom floor.
Pebble tile on shower floor
Linear drain with tile insert
Built in shower bench topped with Quartz Arno
Knee walls and curb topped with Quartz Arno
Hidden shower niches in knee walls so they cannot be seen in the rest of the bathroom.
Frameless glass shower enclosure with dual swinging pivot door in champagne bronze.
Champagne bronze dual function diverter with handheld shower want.
Wood wainscoting surrounding freestanding tub and outside of knee walls.
We build a knee wall in from of the freestanding tub and capped with a Quartz Arno ledge to give a place to put your hand as you enter and exit the tub.
Deck mounted champagne bronze tub faucet
Egg shaped freestanding tub
ForeverMark cabinets with a full size pantry cabinet
Champagne bronze cabinet hardware
Champagne bronze widespread sink faucets
Outlets inside (2) vanity drawers for easy access
Powered recessed medicine cabinet with outlets inside
Sconce lighting between each mirror
(2) 4” recessed light above sinks on each vanity
Special exhaust fan that is a light, fan, and Bluetooth radio.
Oil Rubbed bronze heated towel bar to tight in the original door hardware.
6 997 foton på badrum, med kakel i småsten och travertinkakel
5
