65 foton på badrum, med kakelplattor och bruna väggar
Sortera efter:
Budget
Sortera efter:Populärt i dag
21 - 40 av 65 foton
Artikel 1 av 3
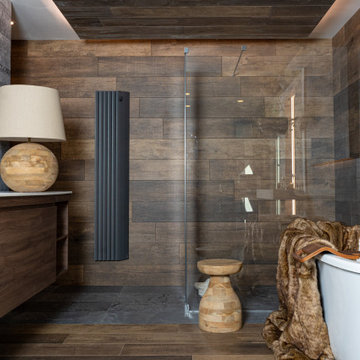
Rustik inredning av ett stort vit vitt en-suite badrum, med skåp i mellenmörkt trä, ett platsbyggt badkar, en kantlös dusch, en vägghängd toalettstol, brun kakel, kakelplattor, bruna väggar, ett konsol handfat, brunt golv och med dusch som är öppen
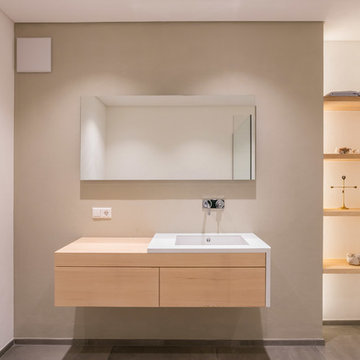
Waschtisch und Freitragende Regalböden in Esche, Massivholz weiß geölt, Alape-Email-Waschbecken untergebaut in weißdurchgefärbtem Schichtstoff L-Winkel mit weiß mattiertem Glas. Handtuchregal und Spiegel mit indirekter, flächenbündiger LED-Beleuchtung! Spiegel mit Sound-System per App zu bedienen.
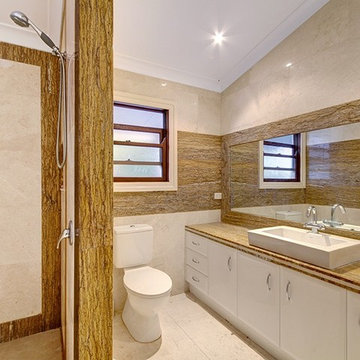
Clever way to make ensuite bathroom look large. Marble is used as a mirror surround, the benchtop uses triple edging, the pattern is carried on throughout the shower area
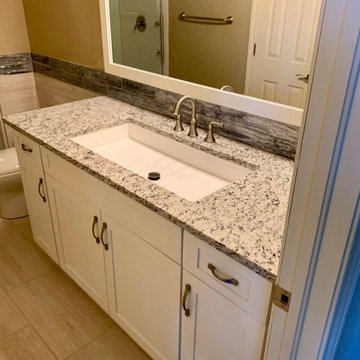
Main level bathroom update with custom built cabinetry, custom paint color, extra large matte finished undermount sink, granite countertop, limestone subway patterned floor tile, barn style sliding shower door, and framed mirror to match the cabinetry
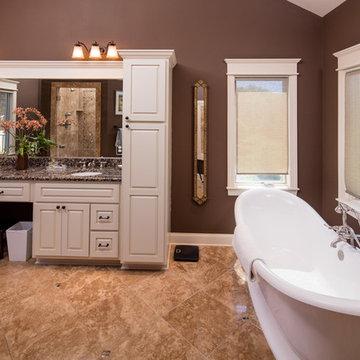
Unposed Photography
Inspiration för mellanstora klassiska badrum med dusch, med luckor med upphöjd panel, vita skåp, ett fristående badkar, en dusch i en alkov, en toalettstol med separat cisternkåpa, beige kakel, kakelplattor, bruna väggar, klinkergolv i porslin, ett undermonterad handfat, granitbänkskiva, beiget golv och dusch med gångjärnsdörr
Inspiration för mellanstora klassiska badrum med dusch, med luckor med upphöjd panel, vita skåp, ett fristående badkar, en dusch i en alkov, en toalettstol med separat cisternkåpa, beige kakel, kakelplattor, bruna väggar, klinkergolv i porslin, ett undermonterad handfat, granitbänkskiva, beiget golv och dusch med gångjärnsdörr
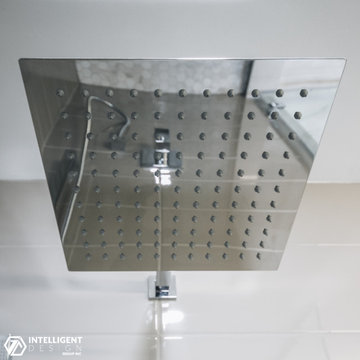
Inspiration för stora moderna beige en-suite badrum, med släta luckor, vita skåp, ett hörnbadkar, en dusch i en alkov, en toalettstol med hel cisternkåpa, beige kakel, kakelplattor, bruna väggar, kalkstensgolv, ett undermonterad handfat, bänkskiva i kvarts, beiget golv och dusch med gångjärnsdörr
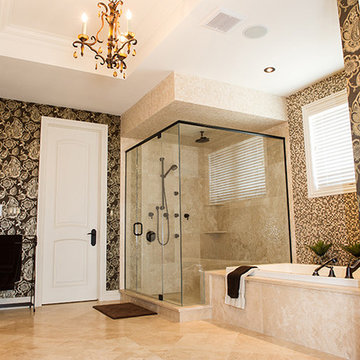
Eklektisk inredning av ett mellanstort en-suite badrum, med ett platsbyggt badkar, en hörndusch, beige kakel, kakelplattor, bruna väggar, kalkstensgolv, beiget golv och dusch med gångjärnsdörr
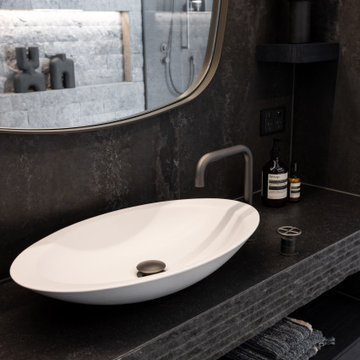
This bathroom was designed for specifically for my clients’ overnight guests.
My clients felt their previous bathroom was too light and sparse looking and asked for a more intimate and moodier look.
The mirror, tapware and bathroom fixtures have all been chosen for their soft gradual curves which create a flow on effect to each other, even the tiles were chosen for their flowy patterns. The smoked bronze lighting, door hardware, including doorstops were specified to work with the gun metal tapware.
A 2-metre row of deep storage drawers’ float above the floor, these are stained in a custom inky blue colour – the interiors are done in Indian Ink Melamine. The existing entrance door has also been stained in the same dark blue timber stain to give a continuous and purposeful look to the room.
A moody and textural material pallet was specified, this made up of dark burnished metal look porcelain tiles, a lighter grey rock salt porcelain tile which were specified to flow from the hallway into the bathroom and up the back wall.
A wall has been designed to divide the toilet and the vanity and create a more private area for the toilet so its dominance in the room is minimised - the focal areas are the large shower at the end of the room bath and vanity.
The freestanding bath has its own tumbled natural limestone stone wall with a long-recessed shelving niche behind the bath - smooth tiles for the internal surrounds which are mitred to the rough outer tiles all carefully planned to ensure the best and most practical solution was achieved. The vanity top is also a feature element, made in Bengal black stone with specially designed grooves creating a rock edge.
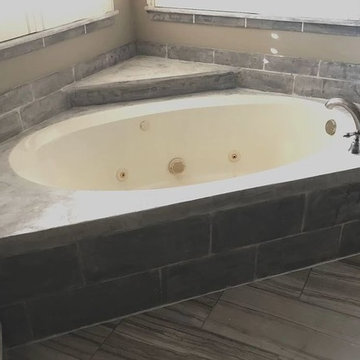
Inspiration för mellanstora moderna grått en-suite badrum, med vita skåp, grå kakel, kakelplattor, bruna väggar, kalkstensgolv, bänkskiva i kvartsit och grått golv
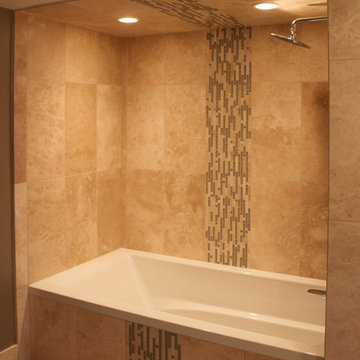
Foto på ett funkis badrum, med ett badkar i en alkov, en dusch/badkar-kombination, beige kakel, kakelplattor och bruna väggar
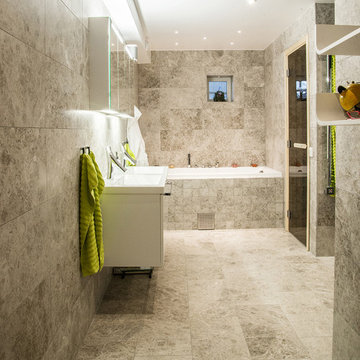
Henrik Hansen
Inspiration för stora moderna bastur, med en dusch/badkar-kombination, brun kakel, kakelplattor, bruna väggar, kalkstensgolv och brunt golv
Inspiration för stora moderna bastur, med en dusch/badkar-kombination, brun kakel, kakelplattor, bruna väggar, kalkstensgolv och brunt golv
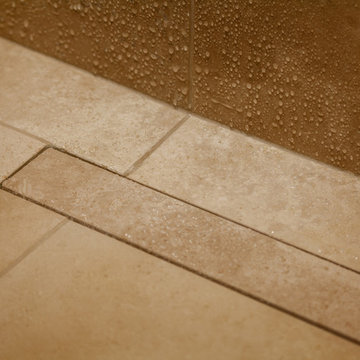
Woodside, CA spa-sauna project is one of our favorites. From the very first moment we realized that meeting customers expectations would be very challenging due to limited timeline but worth of trying at the same time. It was one of the most intense projects which also was full of excitement as we were sure that final results would be exquisite and would make everyone happy.
This sauna was designed and built from the ground up by TBS Construction's team. Goal was creating luxury spa like sauna which would be a personal in-house getaway for relaxation. Result is exceptional. We managed to meet the timeline, deliver quality and make homeowner happy.
TBS Construction is proud being a creator of Atherton Luxury Spa-Sauna.
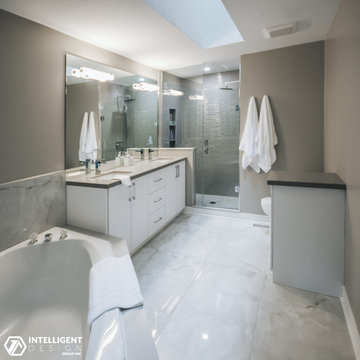
Bild på ett stort funkis beige beige en-suite badrum, med släta luckor, vita skåp, ett hörnbadkar, en dusch i en alkov, en toalettstol med hel cisternkåpa, beige kakel, kakelplattor, bruna väggar, kalkstensgolv, ett undermonterad handfat, bänkskiva i kvarts, beiget golv och dusch med gångjärnsdörr
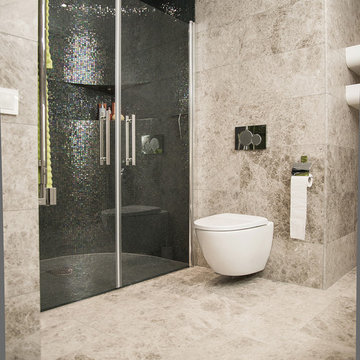
Henrik Hansen
Modern inredning av ett stort badrum, med en dusch/badkar-kombination, en vägghängd toalettstol, brun kakel, kakelplattor, bruna väggar, kalkstensgolv, brunt golv och dusch med gångjärnsdörr
Modern inredning av ett stort badrum, med en dusch/badkar-kombination, en vägghängd toalettstol, brun kakel, kakelplattor, bruna väggar, kalkstensgolv, brunt golv och dusch med gångjärnsdörr
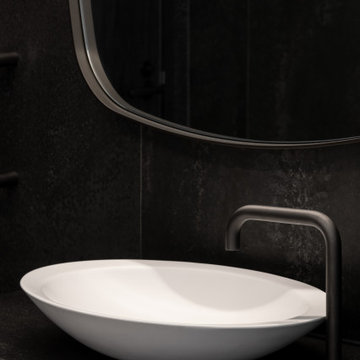
This bathroom was designed for specifically for my clients’ overnight guests.
My clients felt their previous bathroom was too light and sparse looking and asked for a more intimate and moodier look.
The mirror, tapware and bathroom fixtures have all been chosen for their soft gradual curves which create a flow on effect to each other, even the tiles were chosen for their flowy patterns. The smoked bronze lighting, door hardware, including doorstops were specified to work with the gun metal tapware.
A 2-metre row of deep storage drawers’ float above the floor, these are stained in a custom inky blue colour – the interiors are done in Indian Ink Melamine. The existing entrance door has also been stained in the same dark blue timber stain to give a continuous and purposeful look to the room.
A moody and textural material pallet was specified, this made up of dark burnished metal look porcelain tiles, a lighter grey rock salt porcelain tile which were specified to flow from the hallway into the bathroom and up the back wall.
A wall has been designed to divide the toilet and the vanity and create a more private area for the toilet so its dominance in the room is minimised - the focal areas are the large shower at the end of the room bath and vanity.
The freestanding bath has its own tumbled natural limestone stone wall with a long-recessed shelving niche behind the bath - smooth tiles for the internal surrounds which are mitred to the rough outer tiles all carefully planned to ensure the best and most practical solution was achieved. The vanity top is also a feature element, made in Bengal black stone with specially designed grooves creating a rock edge.
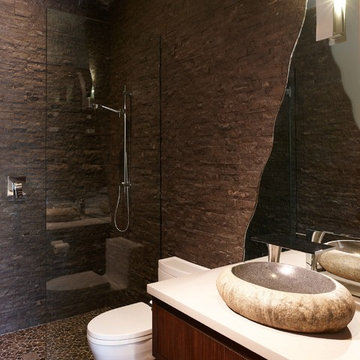
Modern inredning av ett litet vit vitt badrum för barn, med möbel-liknande, bruna skåp, en kantlös dusch, en toalettstol med hel cisternkåpa, brun kakel, kakelplattor, bruna väggar, mosaikgolv, ett fristående handfat, bänkskiva i kvarts, brunt golv och med dusch som är öppen
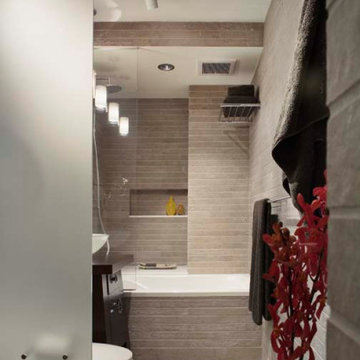
View of shower room.
Inspiration för ett mellanstort funkis vit vitt en-suite badrum, med öppna hyllor, vita skåp, ett platsbyggt badkar, våtrum, en toalettstol med hel cisternkåpa, grå kakel, kakelplattor, bruna väggar, marmorgolv, ett undermonterad handfat, bänkskiva i kvarts, vitt golv och dusch med gångjärnsdörr
Inspiration för ett mellanstort funkis vit vitt en-suite badrum, med öppna hyllor, vita skåp, ett platsbyggt badkar, våtrum, en toalettstol med hel cisternkåpa, grå kakel, kakelplattor, bruna väggar, marmorgolv, ett undermonterad handfat, bänkskiva i kvarts, vitt golv och dusch med gångjärnsdörr
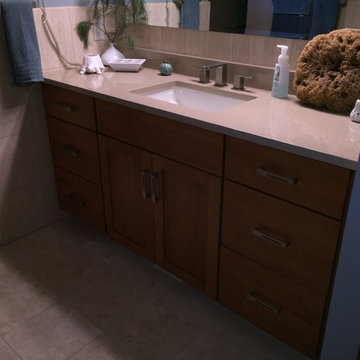
Amy Avery Shaw
Bild på ett mellanstort vintage badrum, med släta luckor, skåp i mellenmörkt trä, grå kakel, kakelplattor, bruna väggar, klinkergolv i keramik, ett undermonterad handfat, bänkskiva i kvartsit och grått golv
Bild på ett mellanstort vintage badrum, med släta luckor, skåp i mellenmörkt trä, grå kakel, kakelplattor, bruna väggar, klinkergolv i keramik, ett undermonterad handfat, bänkskiva i kvartsit och grått golv
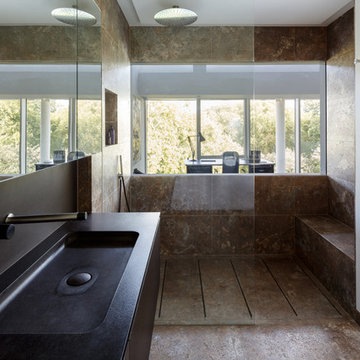
Andrew Beasley
Inspiration för ett stort funkis en-suite badrum, med släta luckor, svarta skåp, en öppen dusch, brun kakel, kakelplattor, bruna väggar, kalkstensgolv, ett väggmonterat handfat, bänkskiva i kalksten, brunt golv och med dusch som är öppen
Inspiration för ett stort funkis en-suite badrum, med släta luckor, svarta skåp, en öppen dusch, brun kakel, kakelplattor, bruna väggar, kalkstensgolv, ett väggmonterat handfat, bänkskiva i kalksten, brunt golv och med dusch som är öppen

This bathroom was designed for specifically for my clients’ overnight guests.
My clients felt their previous bathroom was too light and sparse looking and asked for a more intimate and moodier look.
The mirror, tapware and bathroom fixtures have all been chosen for their soft gradual curves which create a flow on effect to each other, even the tiles were chosen for their flowy patterns. The smoked bronze lighting, door hardware, including doorstops were specified to work with the gun metal tapware.
A 2-metre row of deep storage drawers’ float above the floor, these are stained in a custom inky blue colour – the interiors are done in Indian Ink Melamine. The existing entrance door has also been stained in the same dark blue timber stain to give a continuous and purposeful look to the room.
A moody and textural material pallet was specified, this made up of dark burnished metal look porcelain tiles, a lighter grey rock salt porcelain tile which were specified to flow from the hallway into the bathroom and up the back wall.
A wall has been designed to divide the toilet and the vanity and create a more private area for the toilet so its dominance in the room is minimised - the focal areas are the large shower at the end of the room bath and vanity.
The freestanding bath has its own tumbled natural limestone stone wall with a long-recessed shelving niche behind the bath - smooth tiles for the internal surrounds which are mitred to the rough outer tiles all carefully planned to ensure the best and most practical solution was achieved. The vanity top is also a feature element, made in Bengal black stone with specially designed grooves creating a rock edge.
65 foton på badrum, med kakelplattor och bruna väggar
2
