40 084 foton på badrum, med kakelplattor och marmorkakel
Sortera efter:
Budget
Sortera efter:Populärt i dag
121 - 140 av 40 084 foton
Artikel 1 av 3

Idéer för att renovera ett stort vintage vit vitt en-suite badrum, med luckor med infälld panel, bruna skåp, ett fristående badkar, en dubbeldusch, en toalettstol med hel cisternkåpa, vit kakel, marmorkakel, beige väggar, marmorgolv, ett undermonterad handfat, marmorbänkskiva, vitt golv och dusch med gångjärnsdörr

This project was not only full of many bathrooms but also many different aesthetics. The goals were fourfold, create a new master suite, update the basement bath, add a new powder bath and my favorite, make them all completely different aesthetics.
Primary Bath-This was originally a small 60SF full bath sandwiched in between closets and walls of built-in cabinetry that blossomed into a 130SF, five-piece primary suite. This room was to be focused on a transitional aesthetic that would be adorned with Calcutta gold marble, gold fixtures and matte black geometric tile arrangements.
Powder Bath-A new addition to the home leans more on the traditional side of the transitional movement using moody blues and greens accented with brass. A fun play was the asymmetry of the 3-light sconce brings the aesthetic more to the modern side of transitional. My favorite element in the space, however, is the green, pink black and white deco tile on the floor whose colors are reflected in the details of the Australian wallpaper.
Hall Bath-Looking to touch on the home's 70's roots, we went for a mid-mod fresh update. Black Calcutta floors, linear-stacked porcelain tile, mixed woods and strong black and white accents. The green tile may be the star but the matte white ribbed tiles in the shower and behind the vanity are the true unsung heroes.

Idéer för ett mellanstort lantligt grå badrum för barn, med luckor med infälld panel, vita skåp, ett badkar i en alkov, en dusch/badkar-kombination, en toalettstol med separat cisternkåpa, grå kakel, marmorkakel, blå väggar, klinkergolv i keramik, ett undermonterad handfat, marmorbänkskiva, grått golv och med dusch som är öppen

Beautiful powder room with blue vanity cabinet and marble tile back splash. Quartz counter tops with rectangular undermount sink. Price Pfister Faucet and half circle cabinet door pulls. Walls are edgecomb gray with water based white oak hardwood floors.

Calm and serene master with steam shower and double shower head. Low sheen walnut cabinets add warmth and color
50 tals inredning av ett stort vit vitt en-suite badrum, med möbel-liknande, skåp i mellenmörkt trä, ett fristående badkar, en dubbeldusch, en toalettstol med hel cisternkåpa, grå kakel, marmorkakel, grå väggar, marmorgolv, ett undermonterad handfat, bänkskiva i kvarts, grått golv och dusch med gångjärnsdörr
50 tals inredning av ett stort vit vitt en-suite badrum, med möbel-liknande, skåp i mellenmörkt trä, ett fristående badkar, en dubbeldusch, en toalettstol med hel cisternkåpa, grå kakel, marmorkakel, grå väggar, marmorgolv, ett undermonterad handfat, bänkskiva i kvarts, grått golv och dusch med gångjärnsdörr

Creation of a new master bathroom, kids’ bathroom, toilet room and a WIC from a mid. size bathroom was a challenge but the results were amazing.
The master bathroom has a huge 5.5'x6' shower with his/hers shower heads.
The main wall of the shower is made from 2 book matched porcelain slabs, the rest of the walls are made from Thasos marble tile and the floors are slate stone.
The vanity is a double sink custom made with distress wood stain finish and its almost 10' long.
The vanity countertop and backsplash are made from the same porcelain slab that was used on the shower wall.
The two pocket doors on the opposite wall from the vanity hide the WIC and the water closet where a $6k toilet/bidet unit is warmed up and ready for her owner at any given moment.
Notice also the huge 100" mirror with built-in LED light, it is a great tool to make the relatively narrow bathroom to look twice its size.
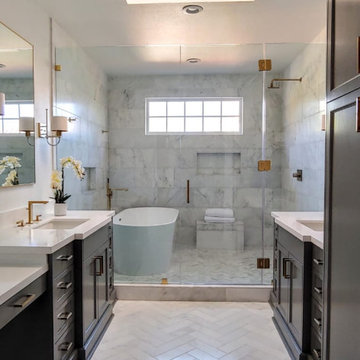
Master bathroom with built-in vanity and cabinets, marble flooring, and freestanding tub in large glass door shower.
Idéer för att renovera ett stort funkis vit vitt en-suite badrum, med skåp i shakerstil, grå skåp, ett fristående badkar, en dusch i en alkov, grå kakel, marmorkakel, vita väggar, marmorgolv, ett nedsänkt handfat, bänkskiva i kvarts, vitt golv och dusch med gångjärnsdörr
Idéer för att renovera ett stort funkis vit vitt en-suite badrum, med skåp i shakerstil, grå skåp, ett fristående badkar, en dusch i en alkov, grå kakel, marmorkakel, vita väggar, marmorgolv, ett nedsänkt handfat, bänkskiva i kvarts, vitt golv och dusch med gångjärnsdörr

Master bath flooded with diffused light,
White finishes, warmed with fir ceiling and walnut vanity and mirrors.
Dramatic lighting with led channels at soffit over vanity, vanity base, and drapery track. Glows at night.

This 1000 sq. ft. one-bedroom apartment is located in a pre-war building on the Upper West Side. The owner's request was to design a space where every corner can be utilized. The project was an exciting challenge and required careful planning. The apartment contains multiple customized features like a wall developed as closet space and a bedroom divider and a hidden kitchen. It is a common space to the naked eye, but the more details are revealed as you move throughout the rooms.
Featured brands include: Dornbracht fixtures, Flos lighting, Design-Apart millwork, and Carrera marble.

Dual custom vanities provide plenty of space for personal items as well as storage. Brushed gold mirrors, sconces, sink fittings, and hardware shine bright against the neutral grey wall and dark brown vanities.
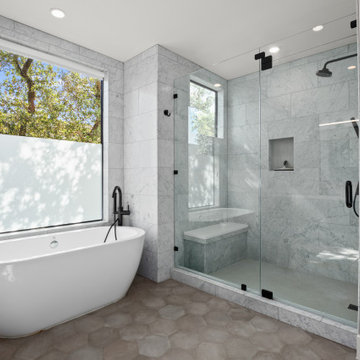
Idéer för att renovera ett mellanstort funkis en-suite badrum, med ett fristående badkar, grå kakel, marmorkakel, vita väggar, klinkergolv i porslin, grått golv och dusch med gångjärnsdörr

Inspiration för ett stort funkis svart svart en-suite badrum, med skåp i mörkt trä, en toalettstol med hel cisternkåpa, marmorkakel, vita väggar, marmorgolv, marmorbänkskiva, vitt golv, med dusch som är öppen, svart och vit kakel, ett konsol handfat och en kantlös dusch
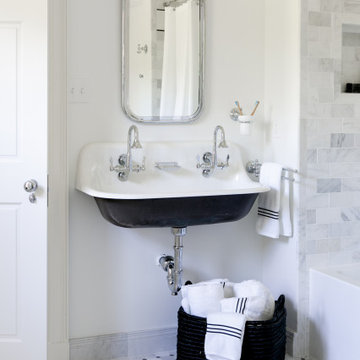
Photography by Meghan Mehan Photography
Bild på ett litet vintage vit vitt badrum för barn, med öppna hyllor, svarta skåp, ett badkar i en alkov, en dusch/badkar-kombination, en toalettstol med separat cisternkåpa, vit kakel, marmorkakel, vita väggar, marmorgolv, ett avlångt handfat och dusch med duschdraperi
Bild på ett litet vintage vit vitt badrum för barn, med öppna hyllor, svarta skåp, ett badkar i en alkov, en dusch/badkar-kombination, en toalettstol med separat cisternkåpa, vit kakel, marmorkakel, vita väggar, marmorgolv, ett avlångt handfat och dusch med duschdraperi

This spa like master bath was transformed into an eye catching oasis featuring a marble patterned accent wall, freestanding tub and spacious corner shower. His and hers vanities face one another, while the toilet is tucked away in a separate water closet. The beaded chandelier over the tub serves as a beautiful focal point and accents the curved picture window that floods the bath with natural light.

Idéer för att renovera ett litet funkis vit vitt en-suite badrum, med släta luckor, svarta skåp, en dusch i en alkov, vit kakel, ett undermonterad handfat, vitt golv, dusch med gångjärnsdörr, en vägghängd toalettstol, marmorkakel, vita väggar och marmorgolv

Inredning av ett modernt mycket stort en-suite badrum, med ett fristående badkar, grå kakel, marmorkakel, rosa väggar, klinkergolv i keramik, ett nedsänkt handfat och vitt golv

Klassisk inredning av ett mellanstort beige beige badrum, med luckor med infälld panel, skåp i ljust trä, en dusch i en alkov, en toalettstol med hel cisternkåpa, grå kakel, marmorkakel, vita väggar, vinylgolv, ett undermonterad handfat, bänkskiva i kalksten, grått golv och dusch med gångjärnsdörr
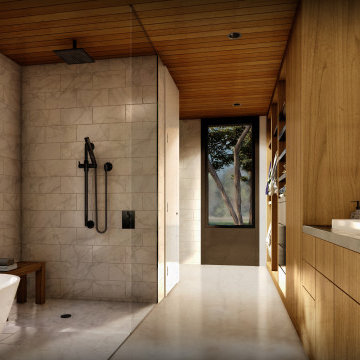
Master Ensuite
-
Like what you see? Visit www.mymodernhome.com for more detail, or to see yourself in one of our architect-designed home plans.
Foto på ett funkis svart en-suite badrum, med släta luckor, skåp i mellenmörkt trä, ett fristående badkar, en öppen dusch, vit kakel, marmorkakel, betonggolv, granitbänkskiva, grått golv och med dusch som är öppen
Foto på ett funkis svart en-suite badrum, med släta luckor, skåp i mellenmörkt trä, ett fristående badkar, en öppen dusch, vit kakel, marmorkakel, betonggolv, granitbänkskiva, grått golv och med dusch som är öppen
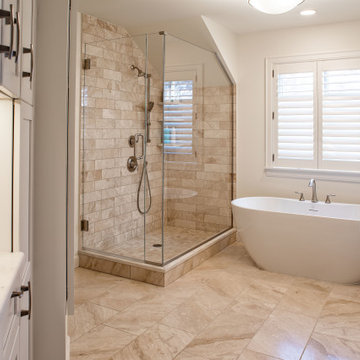
The footprint of this bathroom remained true to its original form. Our clients wanted to add more storage opportunities so customized cabinetry solutions were added. Finishes were updated with a focus on staying true to the original craftsman aesthetic of this Sears Kit Home. This pull and replace bathroom remodel was designed and built by Meadowlark Design + Build in Ann Arbor, Michigan. Photography by Sean Carter.

Open plan, spacious living. Honoring 1920’s architecture with a collected look.
Foto på ett vintage grå en-suite badrum, med skåp i shakerstil, grå skåp, en kantlös dusch, grå kakel, marmorkakel, grå väggar, marmorgolv, marmorbänkskiva, grått golv, dusch med gångjärnsdörr och ett undermonterad handfat
Foto på ett vintage grå en-suite badrum, med skåp i shakerstil, grå skåp, en kantlös dusch, grå kakel, marmorkakel, grå väggar, marmorgolv, marmorbänkskiva, grått golv, dusch med gångjärnsdörr och ett undermonterad handfat
40 084 foton på badrum, med kakelplattor och marmorkakel
7
