177 foton på badrum, med kakelplattor och träbänkskiva
Sortera efter:
Budget
Sortera efter:Populärt i dag
101 - 120 av 177 foton
Artikel 1 av 3
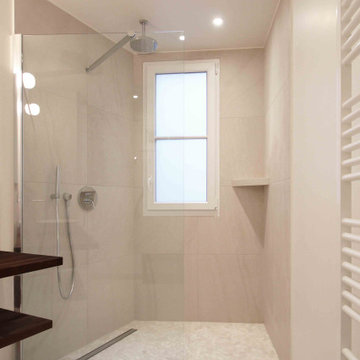
Foto på ett mellanstort funkis en-suite badrum, med släta luckor, beige skåp, en kantlös dusch, beige kakel, kakelplattor, vita väggar, kalkstensgolv, ett nedsänkt handfat, träbänkskiva och beiget golv
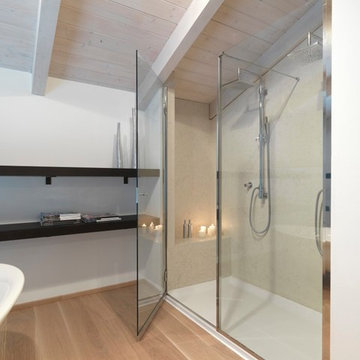
foto di Adriano Pecchio
Idéer för att renovera ett stort brun brunt en-suite badrum, med skåp i mörkt trä, ett fristående badkar, en öppen dusch, beige kakel, kakelplattor, ett nedsänkt handfat, träbänkskiva och dusch med gångjärnsdörr
Idéer för att renovera ett stort brun brunt en-suite badrum, med skåp i mörkt trä, ett fristående badkar, en öppen dusch, beige kakel, kakelplattor, ett nedsänkt handfat, träbänkskiva och dusch med gångjärnsdörr
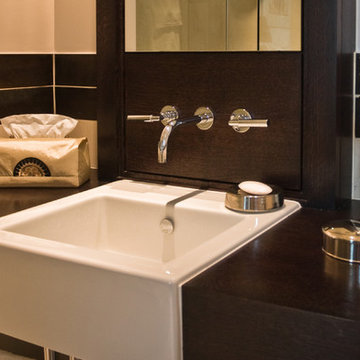
Julien Decharne
Bild på ett stort funkis en-suite badrum, med skåp i mörkt trä, träbänkskiva, flerfärgad kakel, rosa väggar, kalkstensgolv, ett nedsänkt handfat och kakelplattor
Bild på ett stort funkis en-suite badrum, med skåp i mörkt trä, träbänkskiva, flerfärgad kakel, rosa väggar, kalkstensgolv, ett nedsänkt handfat och kakelplattor
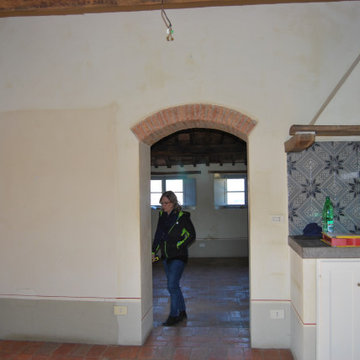
Realizzazione di una sala bagno adiacente alla camera padronale. La richiesta del committente è di avere il doppio servizio LUI, LEI. Inseriamo una grande doccia fra i due servizi sfruttando la nicchia con mattoni che era il vecchio passaggi porta. Nel sotto finestra realizziamo il mobile a taglio frattino con nascosti gli impianti elettrici di servizio. Un'armadio porta biancheria con anta in legno richiama le due ante scorrevoli della piccola cabina armadi. La vasca stile retrò completa l'atmosfera di questa importante sala. Abbiamo gestito le luci con tre piccoli lampadari in ceramica bianca disposti in linea, con l'aggiunta di tre punti luce con supporti in cotto montati sulle travi e nascosti, inoltre le due specchiere hanno un taglio verticale di luce LED. I sanitari mantengono un gusto classico con le vaschette dell'acqua in ceramica. A terra pianelle di cotto realizzate a mano nel Borgo. Mentre di taglio industial sono le chiusure in metallo.
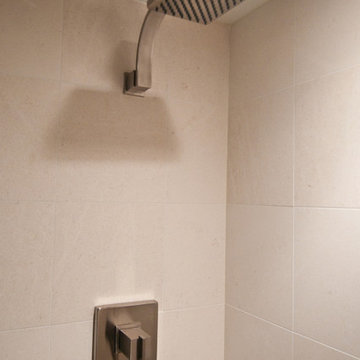
Bild på ett mellanstort funkis badrum, med en toalettstol med hel cisternkåpa, beige väggar, klinkergolv i porslin, ett fristående handfat, träbänkskiva, beiget golv, dusch med gångjärnsdörr och kakelplattor
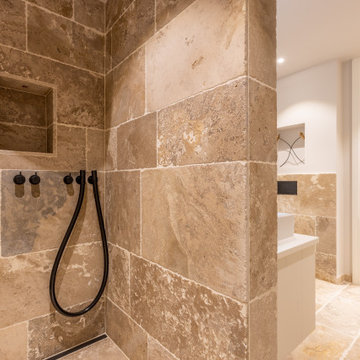
Foto på ett funkis vit en-suite badrum, med vita skåp, en dusch i en alkov, brun kakel, kakelplattor, kalkstensgolv, ett integrerad handfat, träbänkskiva och brunt golv
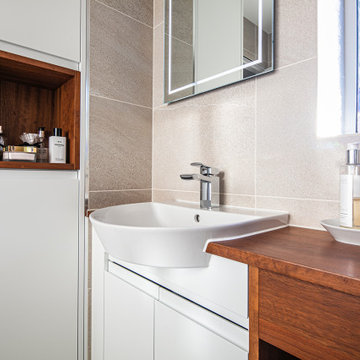
We designed a bespoke bathroom suite that met our clients’ needs in terms of functionality and worked well together in the compact layout.
The renovation included rejigging the location of the sink, toilet and radiator and incorporating more storage space. We chose the different bathroom elements carefully, using reclaimed timber to add warmth and character to the new space.
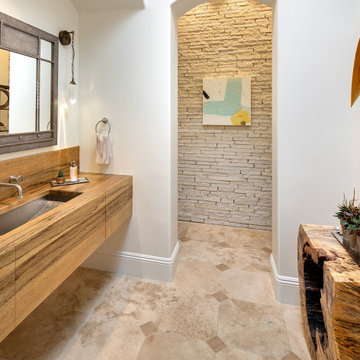
Custom vanity and mirror designed by Margaret Dean. Vanity fabricated by Grothouse in Saxon Wood includes 2 hidden drawers. Mirror fabricated by Steven Handelman Studios.
Light fixture from Ochre. Faucet from Watermark. Sink from Native Trails,
Floor existing and not included in remodel. Furniture and artwork by homeowner
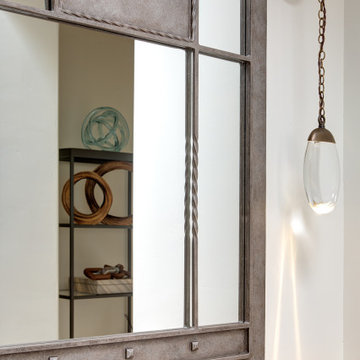
Jack and Jill Bathroom
Exempel på ett stort rustikt badrum, med släta luckor, skåp i mellenmörkt trä, en toalettstol med separat cisternkåpa, beige kakel, kakelplattor, vita väggar, travertin golv, ett undermonterad handfat, träbänkskiva och beiget golv
Exempel på ett stort rustikt badrum, med släta luckor, skåp i mellenmörkt trä, en toalettstol med separat cisternkåpa, beige kakel, kakelplattor, vita väggar, travertin golv, ett undermonterad handfat, träbänkskiva och beiget golv
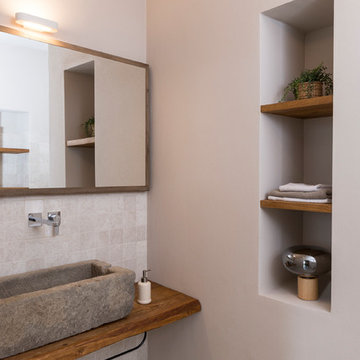
Inredning av ett lantligt stort badrum, med öppna hyllor, skåp i mörkt trä, ett badkar i en alkov, en toalettstol med separat cisternkåpa, beige kakel, kakelplattor, beige väggar, ett avlångt handfat och träbänkskiva
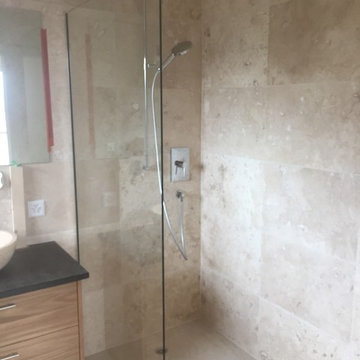
Exempel på ett mycket stort medelhavsstil badrum med dusch, med släta luckor, beige skåp, ett platsbyggt badkar, en kantlös dusch, en toalettstol med hel cisternkåpa, beige kakel, kakelplattor, beige väggar, kalkstensgolv, ett fristående handfat, träbänkskiva, beiget golv och med dusch som är öppen
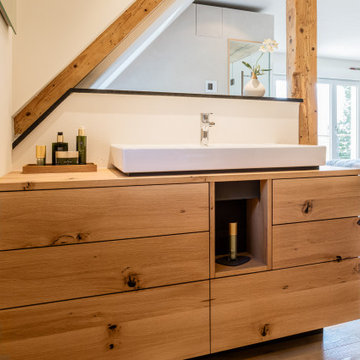
Badmöbel mit Massanzug in Asteiche
Waschtisch massgefertigt mit maximaler Stauraumnutzung. Individueller gehts nimmer... ;-). Bei diesem Waschtisch in Asteiche wurde jeder Quadratzentimeter optimal genutzt. Der Platz um den Siphon wurde so präzise ausgeführt, dass sogar das Dekofach so konzipiert ist, dass es als Revision dient. Sämtliche Schubladen sind in der Tiefe voll nutzbar und per TipOn-Öffnung zu bedienen. Die Oberfläche wurde mit einem Speziallack in fast unsichtbarer Beschichtung ausgeführt - Naturhaptik pur!
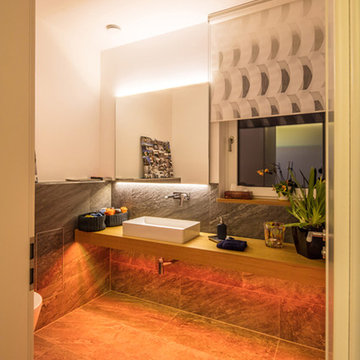
Bild på ett stort beige beige en-suite badrum, med öppna hyllor, ett hörnbadkar, en kantlös dusch, en toalettstol med hel cisternkåpa, grå kakel, kakelplattor, vita väggar, kalkstensgolv, ett fristående handfat, träbänkskiva, grått golv och med dusch som är öppen
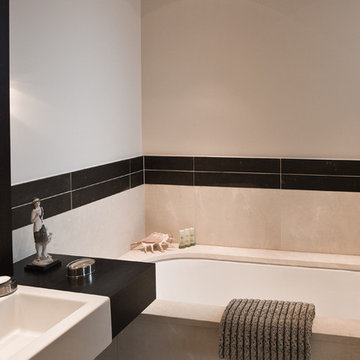
Julien Decharne
Inredning av ett modernt stort en-suite badrum, med skåp i mörkt trä, träbänkskiva, ett undermonterat badkar, flerfärgad kakel, rosa väggar, kalkstensgolv, ett nedsänkt handfat och kakelplattor
Inredning av ett modernt stort en-suite badrum, med skåp i mörkt trä, träbänkskiva, ett undermonterat badkar, flerfärgad kakel, rosa väggar, kalkstensgolv, ett nedsänkt handfat och kakelplattor
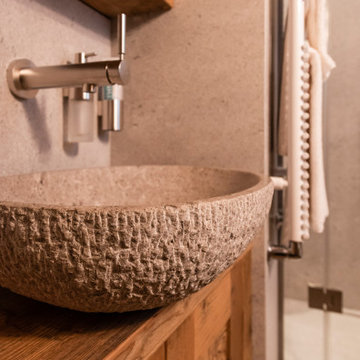
Inspiration för ett litet rustikt badrum med dusch, med luckor med infälld panel, skåp i mellenmörkt trä, en hörndusch, en vägghängd toalettstol, grå kakel, kakelplattor, vita väggar, mellanmörkt trägolv, ett fristående handfat, träbänkskiva och dusch med gångjärnsdörr

Foto på ett stort eklektiskt brun en-suite badrum, med bruna skåp, ett fristående badkar, en kantlös dusch, en vägghängd toalettstol, grön kakel, kakelplattor, grå väggar, mellanmörkt trägolv, ett fristående handfat, träbänkskiva, brunt golv och dusch med gångjärnsdörr

Bild på ett mellanstort tropiskt brun brunt badrum med dusch, med luckor med glaspanel, gröna skåp, våtrum, en vägghängd toalettstol, kakelplattor, skiffergolv, ett nedsänkt handfat, träbänkskiva, svart golv och grön kakel
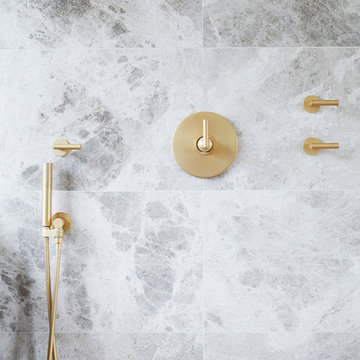
“Milne’s meticulous eye for detail elevated this master suite to a finely-tuned alchemy of balanced design. It shows that you can use dark and dramatic pieces from our carbon fibre collection and still achieve the restful bathroom sanctuary that is at the top of clients’ wish lists.”
Miles Hartwell, Co-founder, Splinter Works Ltd
When collaborations work they are greater than the sum of their parts, and this was certainly the case in this project. I was able to respond to Splinter Works’ designs by weaving in natural materials, that perhaps weren’t the obvious choice, but they ground the high-tech materials and soften the look.
It was important to achieve a dialog between the bedroom and bathroom areas, so the graphic black curved lines of the bathroom fittings were countered by soft pink calamine and brushed gold accents.
We introduced subtle repetitions of form through the circular black mirrors, and the black tub filler. For the first time Splinter Works created a special finish for the Hammock bath and basins, a lacquered matte black surface. The suffused light that reflects off the unpolished surface lends to the serene air of warmth and tranquility.
Walking through to the master bedroom, bespoke Splinter Works doors slide open with bespoke handles that were etched to echo the shapes in the striking marbleised wallpaper above the bed.
In the bedroom, specially commissioned furniture makes the best use of space with recessed cabinets around the bed and a wardrobe that banks the wall to provide as much storage as possible. For the woodwork, a light oak was chosen with a wash of pink calamine, with bespoke sculptural handles hand-made in brass. The myriad considered details culminate in a delicate and restful space.
PHOTOGRAPHY BY CARMEL KING

“Milne’s meticulous eye for detail elevated this master suite to a finely-tuned alchemy of balanced design. It shows that you can use dark and dramatic pieces from our carbon fibre collection and still achieve the restful bathroom sanctuary that is at the top of clients’ wish lists.”
Miles Hartwell, Co-founder, Splinter Works Ltd
When collaborations work they are greater than the sum of their parts, and this was certainly the case in this project. I was able to respond to Splinter Works’ designs by weaving in natural materials, that perhaps weren’t the obvious choice, but they ground the high-tech materials and soften the look.
It was important to achieve a dialog between the bedroom and bathroom areas, so the graphic black curved lines of the bathroom fittings were countered by soft pink calamine and brushed gold accents.
We introduced subtle repetitions of form through the circular black mirrors, and the black tub filler. For the first time Splinter Works created a special finish for the Hammock bath and basins, a lacquered matte black surface. The suffused light that reflects off the unpolished surface lends to the serene air of warmth and tranquility.
Walking through to the master bedroom, bespoke Splinter Works doors slide open with bespoke handles that were etched to echo the shapes in the striking marbleised wallpaper above the bed.
In the bedroom, specially commissioned furniture makes the best use of space with recessed cabinets around the bed and a wardrobe that banks the wall to provide as much storage as possible. For the woodwork, a light oak was chosen with a wash of pink calamine, with bespoke sculptural handles hand-made in brass. The myriad considered details culminate in a delicate and restful space.
PHOTOGRAPHY BY CARMEL KING
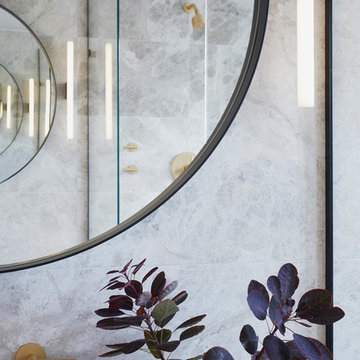
“Milne’s meticulous eye for detail elevated this master suite to a finely-tuned alchemy of balanced design. It shows that you can use dark and dramatic pieces from our carbon fibre collection and still achieve the restful bathroom sanctuary that is at the top of clients’ wish lists.”
Miles Hartwell, Co-founder, Splinter Works Ltd
When collaborations work they are greater than the sum of their parts, and this was certainly the case in this project. I was able to respond to Splinter Works’ designs by weaving in natural materials, that perhaps weren’t the obvious choice, but they ground the high-tech materials and soften the look.
It was important to achieve a dialog between the bedroom and bathroom areas, so the graphic black curved lines of the bathroom fittings were countered by soft pink calamine and brushed gold accents.
We introduced subtle repetitions of form through the circular black mirrors, and the black tub filler. For the first time Splinter Works created a special finish for the Hammock bath and basins, a lacquered matte black surface. The suffused light that reflects off the unpolished surface lends to the serene air of warmth and tranquility.
Walking through to the master bedroom, bespoke Splinter Works doors slide open with bespoke handles that were etched to echo the shapes in the striking marbleised wallpaper above the bed.
In the bedroom, specially commissioned furniture makes the best use of space with recessed cabinets around the bed and a wardrobe that banks the wall to provide as much storage as possible. For the woodwork, a light oak was chosen with a wash of pink calamine, with bespoke sculptural handles hand-made in brass. The myriad considered details culminate in a delicate and restful space.
PHOTOGRAPHY BY CARMEL KING
177 foton på badrum, med kakelplattor och träbänkskiva
6
