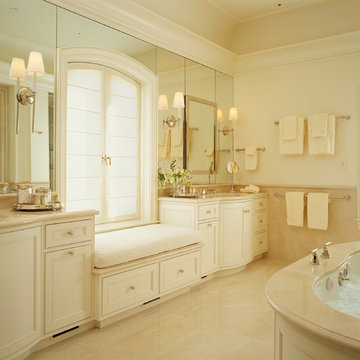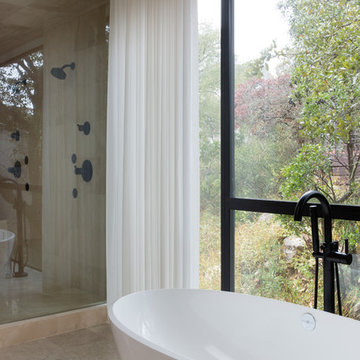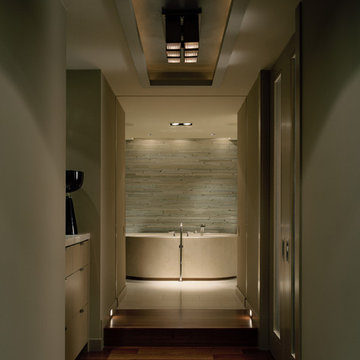383 foton på badrum, med kakelplattor
Sortera efter:
Budget
Sortera efter:Populärt i dag
1 - 20 av 383 foton
Artikel 1 av 3

Exempel på ett mellanstort lantligt grå grått badrum med dusch, med beige väggar, ett integrerad handfat, svart golv, öppna hyllor, en dusch i en alkov, flerfärgad kakel, kakelplattor, kalkstensgolv, bänkskiva i täljsten och dusch med gångjärnsdörr

Idéer för små funkis vitt toaletter, med släta luckor, blå skåp, en toalettstol med separat cisternkåpa, grå kakel, kakelplattor, grå väggar, marmorgolv, ett väggmonterat handfat och vitt golv

A Modern Masculine Bathroom Designed by DLT Interiors
A dark and modern bathroom with using black penny tile, and ebony floors creating a masculine atmosphere.

The master bath was part of the additions added to the house in the late 1960s by noted Arizona architect Bennie Gonzales during his period of ownership of the house. Originally lit only by skylights, additional windows were added to balance the light and brighten the space, A wet room concept with undermount tub, dual showers and door/window unit (fabricated from aluminum) complete with ventilating transom, transformed the narrow space. A heated floor, dual copper farmhouse sinks, heated towel rack, and illuminated spa mirrors are among the comforting touches that compliment the space.

Modern master bathroom for equestrian family in Wellington, FL. Freestanding bathtub and plumbing hardware by Waterworks. Limestone flooring and wall tile. Sconces by ILEX. Design By Krista Watterworth Design Studio of Palm Beach Gardens, Florida
Cabinet color: Benjamin Moore Revere Pewter
Photography by Jessica Glynn

Grey Crawford Photography
Foto på ett mellanstort funkis badrum, med ett undermonterad handfat, öppna hyllor, skåp i mörkt trä, ett badkar i en alkov, en dusch/badkar-kombination, beige kakel, bänkskiva i kalksten, en toalettstol med hel cisternkåpa, beige väggar, kalkstensgolv och kakelplattor
Foto på ett mellanstort funkis badrum, med ett undermonterad handfat, öppna hyllor, skåp i mörkt trä, ett badkar i en alkov, en dusch/badkar-kombination, beige kakel, bänkskiva i kalksten, en toalettstol med hel cisternkåpa, beige väggar, kalkstensgolv och kakelplattor

This bathroom was designed for specifically for my clients’ overnight guests.
My clients felt their previous bathroom was too light and sparse looking and asked for a more intimate and moodier look.
The mirror, tapware and bathroom fixtures have all been chosen for their soft gradual curves which create a flow on effect to each other, even the tiles were chosen for their flowy patterns. The smoked bronze lighting, door hardware, including doorstops were specified to work with the gun metal tapware.
A 2-metre row of deep storage drawers’ float above the floor, these are stained in a custom inky blue colour – the interiors are done in Indian Ink Melamine. The existing entrance door has also been stained in the same dark blue timber stain to give a continuous and purposeful look to the room.
A moody and textural material pallet was specified, this made up of dark burnished metal look porcelain tiles, a lighter grey rock salt porcelain tile which were specified to flow from the hallway into the bathroom and up the back wall.
A wall has been designed to divide the toilet and the vanity and create a more private area for the toilet so its dominance in the room is minimised - the focal areas are the large shower at the end of the room bath and vanity.
The freestanding bath has its own tumbled natural limestone stone wall with a long-recessed shelving niche behind the bath - smooth tiles for the internal surrounds which are mitred to the rough outer tiles all carefully planned to ensure the best and most practical solution was achieved. The vanity top is also a feature element, made in Bengal black stone with specially designed grooves creating a rock edge.

Master Bath with a free-standing bath, curbless shower, rain shower feature, natural stone floors, and walls.
Bild på ett stort funkis vit vitt en-suite badrum, med luckor med upphöjd panel, skåp i ljust trä, ett fristående badkar, en kantlös dusch, vit kakel, kakelplattor, vita väggar, kalkstensgolv, ett integrerad handfat, marmorbänkskiva, vitt golv och dusch med gångjärnsdörr
Bild på ett stort funkis vit vitt en-suite badrum, med luckor med upphöjd panel, skåp i ljust trä, ett fristående badkar, en kantlös dusch, vit kakel, kakelplattor, vita väggar, kalkstensgolv, ett integrerad handfat, marmorbänkskiva, vitt golv och dusch med gångjärnsdörr

Auch ein Heizkörper kann stilbildend sein. Dieser schicke Vola-Handtuchheizkörper sieht einfach gut aus.
Idéer för ett stort modernt beige badrum med dusch, med en kantlös dusch, en vägghängd toalettstol, beige kakel, kakelplattor, beige väggar, kalkstensgolv, ett integrerad handfat, bänkskiva i kalksten, beiget golv, med dusch som är öppen och beige skåp
Idéer för ett stort modernt beige badrum med dusch, med en kantlös dusch, en vägghängd toalettstol, beige kakel, kakelplattor, beige väggar, kalkstensgolv, ett integrerad handfat, bänkskiva i kalksten, beiget golv, med dusch som är öppen och beige skåp

Teri Fotheringham
Inredning av ett modernt stort vit vitt en-suite badrum, med släta luckor, skåp i ljust trä, ett fristående badkar, en dubbeldusch, en vägghängd toalettstol, beige kakel, kakelplattor, grå väggar, klinkergolv i porslin, ett undermonterad handfat, bänkskiva i kvarts, vitt golv och dusch med gångjärnsdörr
Inredning av ett modernt stort vit vitt en-suite badrum, med släta luckor, skåp i ljust trä, ett fristående badkar, en dubbeldusch, en vägghängd toalettstol, beige kakel, kakelplattor, grå väggar, klinkergolv i porslin, ett undermonterad handfat, bänkskiva i kvarts, vitt golv och dusch med gångjärnsdörr

Hier wurde die alte Bausubstanz aufgearbeitet aufgearbeitet und in bestimmten Bereichen auch durch Rigips mit Putz und Anstrich begradigt. Die Kombination Naturstein mit den natürlichen Materialien macht das Bad besonders wohnlich. Die Badmöbel sind aus Echtholz mit Natursteinfront und Pull-open-System zum Öffnen. Die in den Boden eingearbeiteten Lichtleisten setzen zusätzlich athmosphärische Akzente. Der an die Dachschräge angepasste Spiegel wurde bewusst mit einer Schattenfuge wandbündig eingebaut. Eine Downlightbeleuchtung unter der Natursteinkonsole lässt die Waschtischanlage schweben. Die Armaturen sind von VOLA.
Planung und Umsetzung: Anja Kirchgäßner
Fotografie: Thomas Esch
Dekoration: Anja Gestring

© Paul Bardagjy Photography
Bild på ett mellanstort funkis en-suite badrum, med en öppen dusch, beige kakel, beige väggar, kalkstensgolv, ett avlångt handfat, med dusch som är öppen, kakelplattor och beiget golv
Bild på ett mellanstort funkis en-suite badrum, med en öppen dusch, beige kakel, beige väggar, kalkstensgolv, ett avlångt handfat, med dusch som är öppen, kakelplattor och beiget golv

Bild på ett litet vintage beige beige badrum, med möbel-liknande, bruna skåp, ett platsbyggt badkar, en dusch/badkar-kombination, en toalettstol med hel cisternkåpa, beige kakel, kakelplattor, beige väggar, marmorgolv, ett undermonterad handfat, bänkskiva i kalksten, beiget golv och dusch med skjutdörr

Woodside, CA spa-sauna project is one of our favorites. From the very first moment we realized that meeting customers expectations would be very challenging due to limited timeline but worth of trying at the same time. It was one of the most intense projects which also was full of excitement as we were sure that final results would be exquisite and would make everyone happy.
This sauna was designed and built from the ground up by TBS Construction's team. Goal was creating luxury spa like sauna which would be a personal in-house getaway for relaxation. Result is exceptional. We managed to meet the timeline, deliver quality and make homeowner happy.
TBS Construction is proud being a creator of Atherton Luxury Spa-Sauna.

Matthew Millman
Foto på ett stort vintage en-suite badrum, med ett undermonterat badkar, ett undermonterad handfat, luckor med profilerade fronter, vita skåp, bänkskiva i kalksten, beige väggar, kalkstensgolv och kakelplattor
Foto på ett stort vintage en-suite badrum, med ett undermonterat badkar, ett undermonterad handfat, luckor med profilerade fronter, vita skåp, bänkskiva i kalksten, beige väggar, kalkstensgolv och kakelplattor

photo by Molly Winters
Inspiration för stora moderna vitt en-suite badrum, med ett fristående badkar, en dubbeldusch, beige kakel, kakelplattor, beige väggar, kalkstensgolv, bänkskiva i kvartsit, beiget golv och dusch med gångjärnsdörr
Inspiration för stora moderna vitt en-suite badrum, med ett fristående badkar, en dubbeldusch, beige kakel, kakelplattor, beige väggar, kalkstensgolv, bänkskiva i kvartsit, beiget golv och dusch med gångjärnsdörr

Carved slabs slope the floor in this open Master Bathroom design.
Idéer för ett mellanstort modernt en-suite badrum, med ett fristående badkar, en kantlös dusch, beige kakel, vita väggar, beiget golv, med dusch som är öppen, kakelplattor och kalkstensgolv
Idéer för ett mellanstort modernt en-suite badrum, med ett fristående badkar, en kantlös dusch, beige kakel, vita väggar, beiget golv, med dusch som är öppen, kakelplattor och kalkstensgolv

Rustik inredning av ett mellanstort beige beige badrum för barn, med luckor med infälld panel, gröna skåp, ett badkar i en alkov, en dusch/badkar-kombination, en toalettstol med separat cisternkåpa, beige kakel, kakelplattor, vita väggar, ett undermonterad handfat, bänkskiva i kvartsit, flerfärgat golv och dusch med skjutdörr

This penthouse was stripped to a raw concrete shell and the floor plan and plumbing were relocated to the clients desires. Materials are wood, stone and paint colors that were very muted and relaxed. The master bath features a stack Dakota blue limestone wall that was hand cut and laid. This material is not difficult to find and is labour intensive to finish. The master Bath was also clad in Cream marble.
Please note that due to the volume of inquiries & client privacy regarding our projects we unfortunately do not have the ability to answer basic questions about materials, specifications, construction methods, or paint colors. Thank you for taking the time to review our projects. We look forward to hearing from you if you are considering to hire an architect or interior Designer.

Exempel på ett stort vit vitt en-suite badrum, med luckor med profilerade fronter, blå skåp, ett badkar med tassar, en hörndusch, beige kakel, kakelplattor, blå väggar, kalkstensgolv, marmorbänkskiva, beiget golv, dusch med gångjärnsdörr och ett undermonterad handfat
383 foton på badrum, med kakelplattor
1
