143 foton på badrum, med kakelplattor
Sortera efter:Populärt i dag
121 - 140 av 143 foton
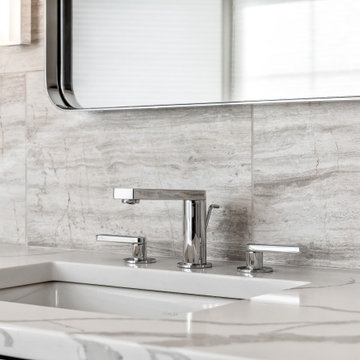
By removing a linen closet and step up whirlpool tub we were able to open up this Master to create a spacious and calming master bath.
Modern inredning av ett stort vit vitt en-suite badrum, med släta luckor, skåp i mellenmörkt trä, ett fristående badkar, en öppen dusch, en toalettstol med hel cisternkåpa, grå kakel, kakelplattor, grå väggar, skiffergolv, ett undermonterad handfat, bänkskiva i kvarts, svart golv och dusch med gångjärnsdörr
Modern inredning av ett stort vit vitt en-suite badrum, med släta luckor, skåp i mellenmörkt trä, ett fristående badkar, en öppen dusch, en toalettstol med hel cisternkåpa, grå kakel, kakelplattor, grå väggar, skiffergolv, ett undermonterad handfat, bänkskiva i kvarts, svart golv och dusch med gångjärnsdörr
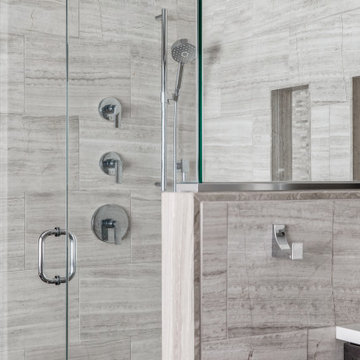
By removing a linen closet and step up whirlpool tub we were able to open up this Master to create a spacious and calming master bath.
Bild på ett stort funkis vit vitt en-suite badrum, med släta luckor, skåp i mellenmörkt trä, ett fristående badkar, en öppen dusch, en toalettstol med hel cisternkåpa, grå kakel, kakelplattor, grå väggar, skiffergolv, ett undermonterad handfat, bänkskiva i kvarts, svart golv och dusch med gångjärnsdörr
Bild på ett stort funkis vit vitt en-suite badrum, med släta luckor, skåp i mellenmörkt trä, ett fristående badkar, en öppen dusch, en toalettstol med hel cisternkåpa, grå kakel, kakelplattor, grå väggar, skiffergolv, ett undermonterad handfat, bänkskiva i kvarts, svart golv och dusch med gångjärnsdörr
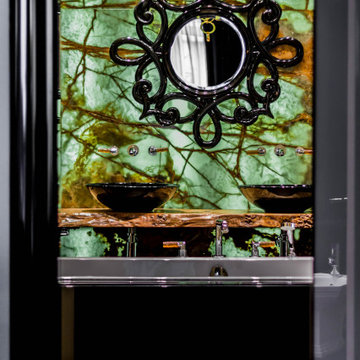
Inredning av ett eklektiskt stort brun brunt en-suite badrum, med bruna skåp, ett fristående badkar, en kantlös dusch, en vägghängd toalettstol, grön kakel, kakelplattor, grå väggar, mellanmörkt trägolv, ett fristående handfat, träbänkskiva, brunt golv och dusch med gångjärnsdörr
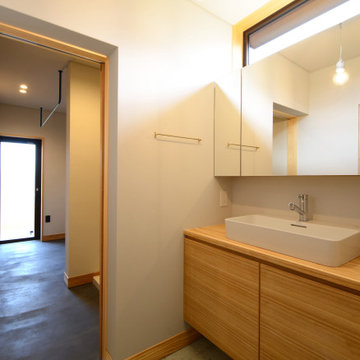
洗面スペースです。隣接してランドリールームと室内干しスペースがあります。家事動線をまとめて暮らしやすいプランになっています。
Idéer för ett mellanstort toalett, med släta luckor, skåp i mellenmörkt trä, vit kakel, kakelplattor, vita väggar, marmorgolv, ett fristående handfat, träbänkskiva och grått golv
Idéer för ett mellanstort toalett, med släta luckor, skåp i mellenmörkt trä, vit kakel, kakelplattor, vita väggar, marmorgolv, ett fristående handfat, träbänkskiva och grått golv
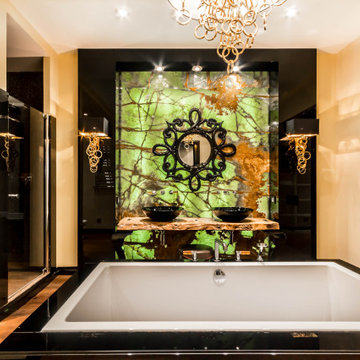
Bild på ett stort eklektiskt brun brunt en-suite badrum, med bruna skåp, ett fristående badkar, en kantlös dusch, en vägghängd toalettstol, grön kakel, kakelplattor, grå väggar, mellanmörkt trägolv, ett fristående handfat, träbänkskiva, brunt golv och dusch med gångjärnsdörr
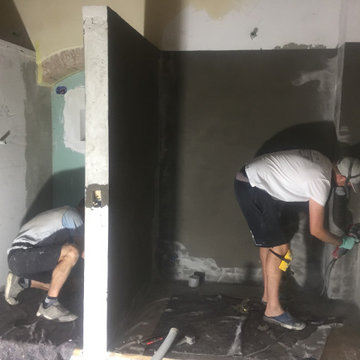
Realizzazione di una sala bagno adiacente alla camera padronale. La richiesta del committente è di avere il doppio servizio LUI, LEI. Inseriamo una grande doccia fra i due servizi sfruttando la nicchia con mattoni che era il vecchio passaggi porta. Nel sotto finestra realizziamo il mobile a taglio frattino con nascosti gli impianti elettrici di servizio. Un'armadio porta biancheria con anta in legno richiama le due ante scorrevoli della piccola cabina armadi. La vasca stile retrò completa l'atmosfera di questa importante sala. Abbiamo gestito le luci con tre piccoli lampadari in ceramica bianca disposti in linea, con l'aggiunta di tre punti luce con supporti in cotto montati sulle travi e nascosti, inoltre le due specchiere hanno un taglio verticale di luce LED. I sanitari mantengono un gusto classico con le vaschette dell'acqua in ceramica. A terra pianelle di cotto realizzate a mano nel Borgo. Mentre di taglio industial sono le chiusure in metallo.
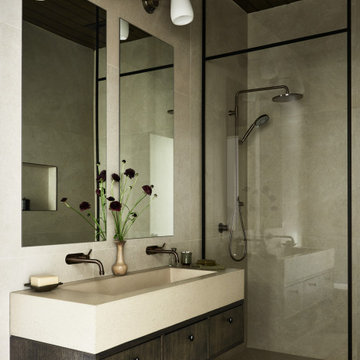
A country club respite for our busy professional Bostonian clients. Our clients met in college and have been weekending at the Aquidneck Club every summer for the past 20+ years. The condos within the original clubhouse seldom come up for sale and gather a loyalist following. Our clients jumped at the chance to be a part of the club's history for the next generation. Much of the club’s exteriors reflect a quintessential New England shingle style architecture. The internals had succumbed to dated late 90s and early 2000s renovations of inexpensive materials void of craftsmanship. Our client’s aesthetic balances on the scales of hyper minimalism, clean surfaces, and void of visual clutter. Our palette of color, materiality & textures kept to this notion while generating movement through vintage lighting, comfortable upholstery, and Unique Forms of Art.
A Full-Scale Design, Renovation, and furnishings project.
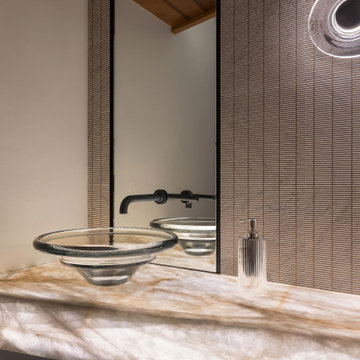
This home prized itself on unique architecture, with sharp angles and interesting geometric shapes incorporated throughout the design. We wanted to intermix this style in a softer fashion, while also maintaining functionality in the kitchen and bathrooms that were to be remodeled. The refreshed spaces now exude a highly contemporary allure, featuring integrated hardware, rich wood tones, and intriguing asymmetrical cabinetry, all anchored by a captivating silver roots marble.
In the bathrooms, integrated slab sinks took the spotlight, while the powder room countertop radiated a subtle glow. To address previous storage challenges, a full-height cabinet was introduced in the hall bath, optimizing space. Additional storage solutions were seamlessly integrated into the primary closet, adjacent to the primary bath. Despite the dark wood cabinetry, strategic lighting choices and lighter finishes were employed to enhance the perceived spaciousness of the rooms.
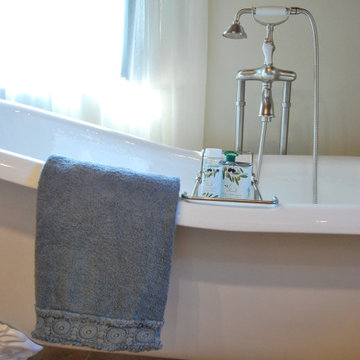
Realizzazione di una sala bagno adiacente alla camera padronale. La richiesta del committente è di avere il doppio servizio LUI, LEI. Inseriamo una grande doccia fra i due servizi sfruttando la nicchia con mattoni che era il vecchio passaggi porta. Nel sotto finestra realizziamo il mobile a taglio frattino con nascosti gli impianti elettrici di servizio. Un'armadio porta biancheria con anta in legno richiama le due ante scorrevoli della piccola cabina armadi. La vasca stile retrò completa l'atmosfera di questa importante sala. Abbiamo gestito le luci con tre piccoli lampadari in ceramica bianca disposti in linea, con l'aggiunta di tre punti luce con supporti in cotto montati sulle travi e nascosti, inoltre le due specchiere hanno un taglio verticale di luce LED. I sanitari mantengono un gusto classico con le vaschette dell'acqua in ceramica. A terra pianelle di cotto realizzate a mano nel Borgo. Mentre di taglio industial sono le chiusure in metallo.
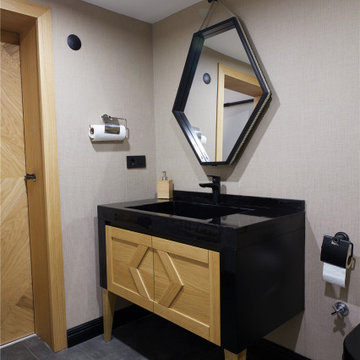
Idéer för att renovera ett mellanstort flerfärgad flerfärgat en-suite badrum, med skåp i shakerstil, blå skåp, ett badkar med tassar, en dusch i en alkov, en toalettstol med separat cisternkåpa, grå kakel, kakelplattor, grå väggar, laminatgolv, ett nedsänkt handfat, bänkskiva i kvartsit, brunt golv och dusch med duschdraperi
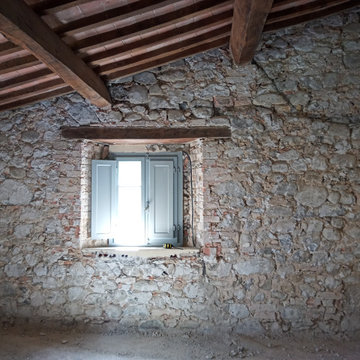
Realizzazione di una sala bagno adiacente alla camera padronale. La richiesta del committente è di avere il doppio servizio LUI, LEI. Inseriamo una grande doccia fra i due servizi sfruttando la nicchia con mattoni che era il vecchio passaggi porta. Nel sotto finestra realizziamo il mobile a taglio frattino con nascosti gli impianti elettrici di servizio. Un'armadio porta biancheria con anta in legno richiama le due ante scorrevoli della piccola cabina armadi. La vasca stile retrò completa l'atmosfera di questa importante sala. Abbiamo gestito le luci con tre piccoli lampadari in ceramica bianca disposti in linea, con l'aggiunta di tre punti luce con supporti in cotto montati sulle travi e nascosti, inoltre le due specchiere hanno un taglio verticale di luce LED. I sanitari mantengono un gusto classico con le vaschette dell'acqua in ceramica. A terra pianelle di cotto realizzate a mano nel Borgo. Mentre di taglio industial sono le chiusure in metallo.
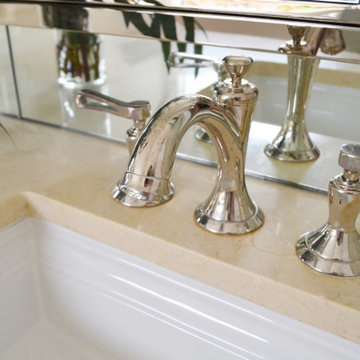
In the course of our design work, we completely re-worked the kitchen layout, designed new cabinetry for the kitchen, bathrooms, and living areas. The new great room layout provides a focal point in the fireplace and creates additional seating without moving walls. On the upper floor, we significantly remodeled all the bathrooms. The color palette was simplified and calmed by using a cool palette of grays, blues, and natural textures.
Our aesthetic goal for the project was to assemble a warm, casual, family-friendly palette of materials; linen, leather, natural wood and stone, cozy rugs, and vintage textiles. The reclaimed beam as a mantle and subtle grey walls create a strong graphic element which is balanced and echoed by more delicate textile patterns.
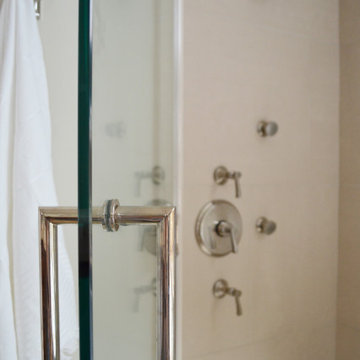
In the course of our design work, we completely re-worked the kitchen layout, designed new cabinetry for the kitchen, bathrooms, and living areas. The new great room layout provides a focal point in the fireplace and creates additional seating without moving walls. On the upper floor, we significantly remodeled all the bathrooms. The color palette was simplified and calmed by using a cool palette of grays, blues, and natural textures.
Our aesthetic goal for the project was to assemble a warm, casual, family-friendly palette of materials; linen, leather, natural wood and stone, cozy rugs, and vintage textiles. The reclaimed beam as a mantle and subtle grey walls create a strong graphic element which is balanced and echoed by more delicate textile patterns.
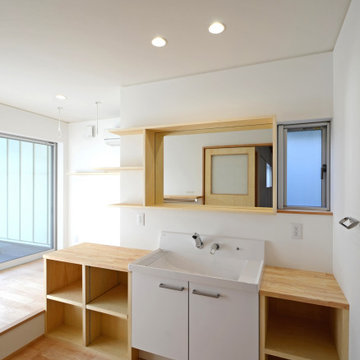
「成岩の家」の洗面&室内干しスペースです。日常使いの衣類はこの部屋で完結する便利な空間です。
Inspiration för ett mellanstort funkis vit vitt toalett, med vita skåp, vit kakel, kakelplattor, vita väggar, ljust trägolv och ett integrerad handfat
Inspiration för ett mellanstort funkis vit vitt toalett, med vita skåp, vit kakel, kakelplattor, vita väggar, ljust trägolv och ett integrerad handfat
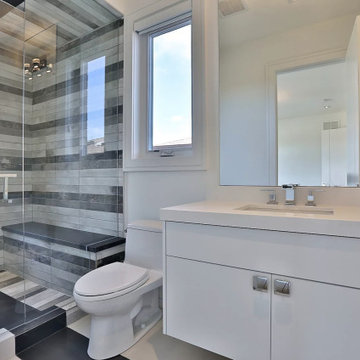
Shared Bathroom View
Inspiration för mellanstora moderna vitt badrum med dusch, med släta luckor, vita skåp, en toalettstol med hel cisternkåpa, vit kakel, kakelplattor, vita väggar, klinkergolv i porslin, bänkskiva i onyx och vitt golv
Inspiration för mellanstora moderna vitt badrum med dusch, med släta luckor, vita skåp, en toalettstol med hel cisternkåpa, vit kakel, kakelplattor, vita väggar, klinkergolv i porslin, bänkskiva i onyx och vitt golv
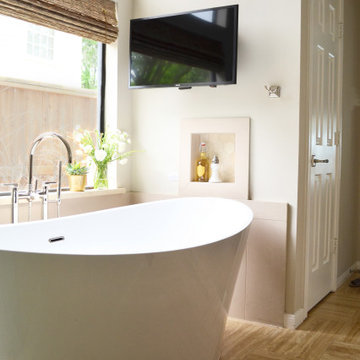
In the course of our design work, we completely re-worked the kitchen layout, designed new cabinetry for the kitchen, bathrooms, and living areas. The new great room layout provides a focal point in the fireplace and creates additional seating without moving walls. On the upper floor, we significantly remodeled all the bathrooms. The color palette was simplified and calmed by using a cool palette of grays, blues, and natural textures.
Our aesthetic goal for the project was to assemble a warm, casual, family-friendly palette of materials; linen, leather, natural wood and stone, cozy rugs, and vintage textiles. The reclaimed beam as a mantle and subtle grey walls create a strong graphic element which is balanced and echoed by more delicate textile patterns.
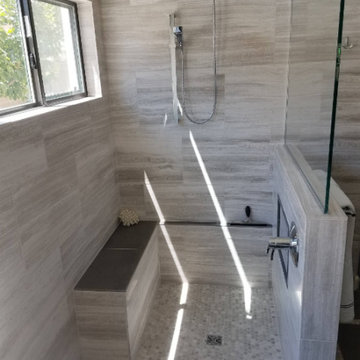
Primary bathroom design and remodel in transitional style.
Idéer för ett mellanstort klassiskt vit badrum, med skåp i shakerstil, skåp i mörkt trä, ett fristående badkar, en kantlös dusch, en toalettstol med separat cisternkåpa, grå kakel, kakelplattor, grå väggar, mosaikgolv, ett piedestal handfat, bänkskiva i kvartsit, grått golv och med dusch som är öppen
Idéer för ett mellanstort klassiskt vit badrum, med skåp i shakerstil, skåp i mörkt trä, ett fristående badkar, en kantlös dusch, en toalettstol med separat cisternkåpa, grå kakel, kakelplattor, grå väggar, mosaikgolv, ett piedestal handfat, bänkskiva i kvartsit, grått golv och med dusch som är öppen
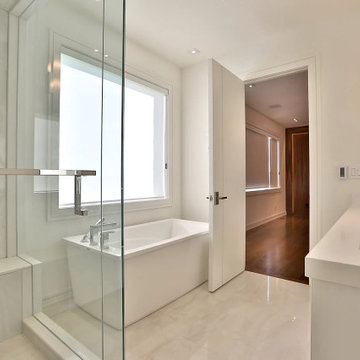
Shared Bathroom View
Idéer för mellanstora funkis vitt badrum med dusch, med släta luckor, vita skåp, en toalettstol med hel cisternkåpa, vit kakel, kakelplattor, vita väggar, klinkergolv i porslin, bänkskiva i onyx och vitt golv
Idéer för mellanstora funkis vitt badrum med dusch, med släta luckor, vita skåp, en toalettstol med hel cisternkåpa, vit kakel, kakelplattor, vita väggar, klinkergolv i porslin, bänkskiva i onyx och vitt golv
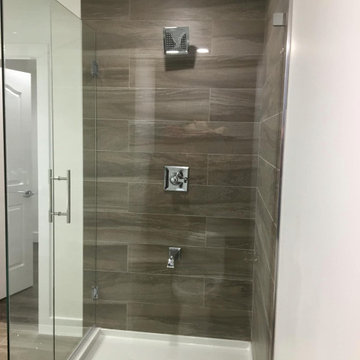
Another full bathroom remodeling project in south Brunswick Old bathroom has been demolished and installed new one
Modern inredning av ett mellanstort grå grått en-suite badrum, med möbel-liknande, vita skåp, ett hörnbadkar, en kantlös dusch, en toalettstol med hel cisternkåpa, vit kakel, kakelplattor, svarta väggar, klinkergolv i keramik, ett undermonterad handfat, brunt golv och dusch med gångjärnsdörr
Modern inredning av ett mellanstort grå grått en-suite badrum, med möbel-liknande, vita skåp, ett hörnbadkar, en kantlös dusch, en toalettstol med hel cisternkåpa, vit kakel, kakelplattor, svarta väggar, klinkergolv i keramik, ett undermonterad handfat, brunt golv och dusch med gångjärnsdörr
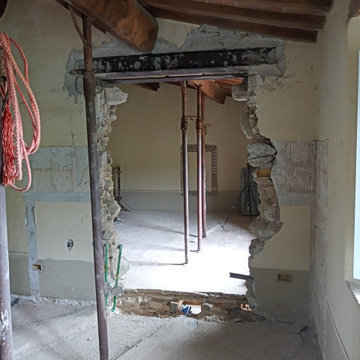
Realizzazione di una sala bagno adiacente alla camera padronale. La richiesta del committente è di avere il doppio servizio LUI, LEI. Inseriamo una grande doccia fra i due servizi sfruttando la nicchia con mattoni che era il vecchio passaggi porta. Nel sotto finestra realizziamo il mobile a taglio frattino con nascosti gli impianti elettrici di servizio. Un'armadio porta biancheria con anta in legno richiama le due ante scorrevoli della piccola cabina armadi. La vasca stile retrò completa l'atmosfera di questa importante sala. Abbiamo gestito le luci con tre piccoli lampadari in ceramica bianca disposti in linea, con l'aggiunta di tre punti luce con supporti in cotto montati sulle travi e nascosti, inoltre le due specchiere hanno un taglio verticale di luce LED. I sanitari mantengono un gusto classico con le vaschette dell'acqua in ceramica. A terra pianelle di cotto realizzate a mano nel Borgo. Mentre di taglio industial sono le chiusure in metallo.
143 foton på badrum, med kakelplattor
7