244 foton på badrum, med kaklad bänkskiva och flerfärgat golv
Sortera efter:
Budget
Sortera efter:Populärt i dag
21 - 40 av 244 foton
Artikel 1 av 3
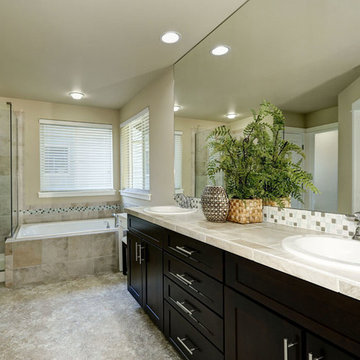
Bild på ett stort vintage en-suite badrum, med skåp i shakerstil, svarta skåp, ett platsbyggt badkar, en hörndusch, beige kakel, porslinskakel, beige väggar, vinylgolv, ett nedsänkt handfat, kaklad bänkskiva, flerfärgat golv och dusch med gångjärnsdörr
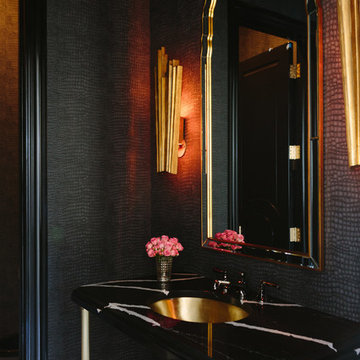
Photo Credit:
Aimée Mazzenga
Bild på ett mellanstort vintage svart svart badrum, med svarta skåp, en toalettstol med separat cisternkåpa, svarta väggar, klinkergolv i porslin, ett undermonterad handfat, kaklad bänkskiva och flerfärgat golv
Bild på ett mellanstort vintage svart svart badrum, med svarta skåp, en toalettstol med separat cisternkåpa, svarta väggar, klinkergolv i porslin, ett undermonterad handfat, kaklad bänkskiva och flerfärgat golv
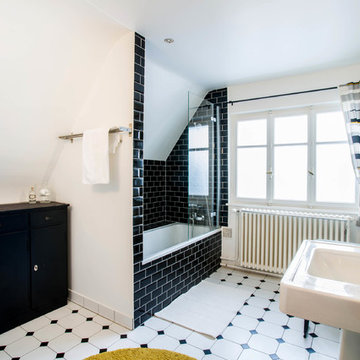
vue sur la salle de bain principale
agence devisu
Foto på ett stort vintage vit en-suite badrum, med luckor med lamellpanel, svarta skåp, ett undermonterat badkar, en dusch/badkar-kombination, en toalettstol med hel cisternkåpa, svart kakel, porslinskakel, vita väggar, klinkergolv i keramik, ett avlångt handfat, kaklad bänkskiva, flerfärgat golv och med dusch som är öppen
Foto på ett stort vintage vit en-suite badrum, med luckor med lamellpanel, svarta skåp, ett undermonterat badkar, en dusch/badkar-kombination, en toalettstol med hel cisternkåpa, svart kakel, porslinskakel, vita väggar, klinkergolv i keramik, ett avlångt handfat, kaklad bänkskiva, flerfärgat golv och med dusch som är öppen

Exempel på ett klassiskt en-suite badrum, med beige skåp, en öppen dusch, blå kakel, porslinskakel, flerfärgade väggar, klinkergolv i porslin, ett fristående handfat, kaklad bänkskiva, flerfärgat golv och med dusch som är öppen
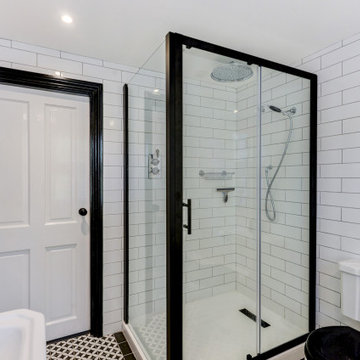
Victorian Style Bathroom in Horsham, West Sussex
In the peaceful village of Warnham, West Sussex, bathroom designer George Harvey has created a fantastic Victorian style bathroom space, playing homage to this characterful house.
Making the most of present-day, Victorian Style bathroom furnishings was the brief for this project, with this client opting to maintain the theme of the house throughout this bathroom space. The design of this project is minimal with white and black used throughout to build on this theme, with present day technologies and innovation used to give the client a well-functioning bathroom space.
To create this space designer George has used bathroom suppliers Burlington and Crosswater, with traditional options from each utilised to bring the classic black and white contrast desired by the client. In an additional modern twist, a HiB illuminating mirror has been included – incorporating a present-day innovation into this timeless bathroom space.
Bathroom Accessories
One of the key design elements of this project is the contrast between black and white and balancing this delicately throughout the bathroom space. With the client not opting for any bathroom furniture space, George has done well to incorporate traditional Victorian accessories across the room. Repositioned and refitted by our installation team, this client has re-used their own bath for this space as it not only suits this space to a tee but fits perfectly as a focal centrepiece to this bathroom.
A generously sized Crosswater Clear6 shower enclosure has been fitted in the corner of this bathroom, with a sliding door mechanism used for access and Crosswater’s Matt Black frame option utilised in a contemporary Victorian twist. Distinctive Burlington ceramics have been used in the form of pedestal sink and close coupled W/C, bringing a traditional element to these essential bathroom pieces.
Bathroom Features
Traditional Burlington Brassware features everywhere in this bathroom, either in the form of the Walnut finished Kensington range or Chrome and Black Trent brassware. Walnut pillar taps, bath filler and handset bring warmth to the space with Chrome and Black shower valve and handset contributing to the Victorian feel of this space. Above the basin area sits a modern HiB Solstice mirror with integrated demisting technology, ambient lighting and customisable illumination. This HiB mirror also nicely balances a modern inclusion with the traditional space through the selection of a Matt Black finish.
Along with the bathroom fitting, plumbing and electrics, our installation team also undertook a full tiling of this bathroom space. Gloss White wall tiles have been used as a base for Victorian features while the floor makes decorative use of Black and White Petal patterned tiling with an in keeping black border tile. As part of the installation our team have also concealed all pipework for a minimal feel.
Our Bathroom Design & Installation Service
With any bathroom redesign several trades are needed to ensure a great finish across every element of your space. Our installation team has undertaken a full bathroom fitting, electrics, plumbing and tiling work across this project with our project management team organising the entire works. Not only is this bathroom a great installation, designer George has created a fantastic space that is tailored and well-suited to this Victorian Warnham home.
If this project has inspired your next bathroom project, then speak to one of our experienced designers about it.
Call a showroom or use our online appointment form to book your free design & quote.
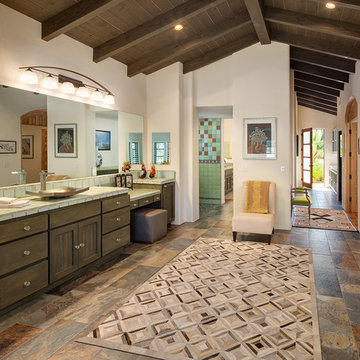
Master Bathroom
Inspiration för ett amerikanskt grön grönt badrum, med keramikplattor, skåp i shakerstil, skåp i mörkt trä, en kantlös dusch, grön kakel, vita väggar, ett fristående handfat, kaklad bänkskiva, flerfärgat golv och med dusch som är öppen
Inspiration för ett amerikanskt grön grönt badrum, med keramikplattor, skåp i shakerstil, skåp i mörkt trä, en kantlös dusch, grön kakel, vita väggar, ett fristående handfat, kaklad bänkskiva, flerfärgat golv och med dusch som är öppen
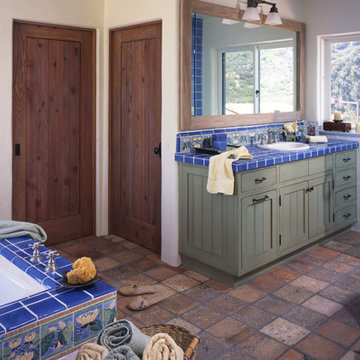
Exempel på ett stort medelhavsstil blå blått en-suite badrum, med skåp i shakerstil, skåp i slitet trä, ett undermonterat badkar, en öppen dusch, vit kakel, keramikplattor, vita väggar, klinkergolv i porslin, ett nedsänkt handfat, kaklad bänkskiva, flerfärgat golv och dusch med gångjärnsdörr
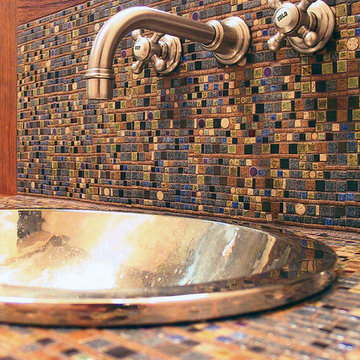
Klimt-inspired custom made tiles create a dramatic background for this art collector's bath. Offset by warm brown built-in cabinetry, limestone, and silver plated fittings, the patterned tiles are striking.
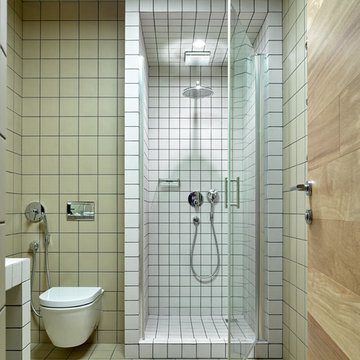
Сергей Ананьев
Exempel på ett litet minimalistiskt badrum med dusch, med en vägghängd toalettstol, cementgolv, kaklad bänkskiva, en dusch i en alkov, beige kakel, beige väggar, flerfärgat golv och dusch med gångjärnsdörr
Exempel på ett litet minimalistiskt badrum med dusch, med en vägghängd toalettstol, cementgolv, kaklad bänkskiva, en dusch i en alkov, beige kakel, beige väggar, flerfärgat golv och dusch med gångjärnsdörr

Il bagno dallo spazio ridotto è stato studiato nei minimi particolari. I rivestimenti e il pavimento coordinati ma di diversi colori e formati sono stati la vera sfida di questo spazio.
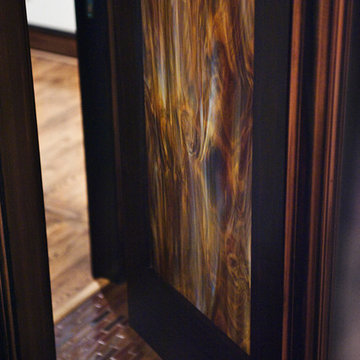
Copper and amber-toned Art Glass serves as a door insert, while modern, elongated tiles in shades of coppers and browns cover the floor of this ethnic bathroom.
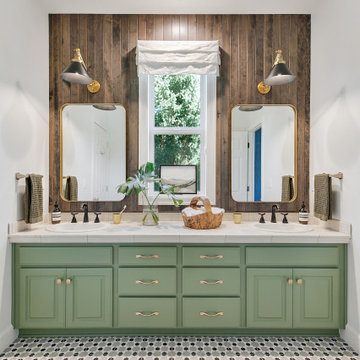
We installed a stained tongue and groove behind the double vanity to create an accent behind the bathroom mirrors.
Inredning av ett eklektiskt stort beige beige badrum för barn, med luckor med upphöjd panel, gröna skåp, en dusch i en alkov, en toalettstol med hel cisternkåpa, brun kakel, keramikplattor, vita väggar, klinkergolv i porslin, ett nedsänkt handfat, kaklad bänkskiva, flerfärgat golv och dusch med gångjärnsdörr
Inredning av ett eklektiskt stort beige beige badrum för barn, med luckor med upphöjd panel, gröna skåp, en dusch i en alkov, en toalettstol med hel cisternkåpa, brun kakel, keramikplattor, vita väggar, klinkergolv i porslin, ett nedsänkt handfat, kaklad bänkskiva, flerfärgat golv och dusch med gångjärnsdörr
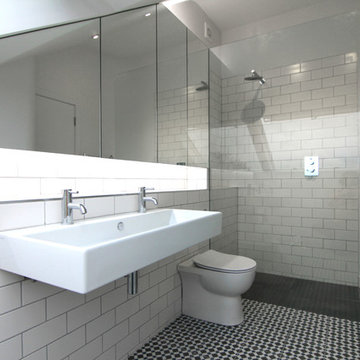
Loft extension provides new and improved master bedroom facilities.
The scheme comprises a contemporary loft extension to a semi-detached Victorian townhouse which accommodates a generous master bedroom with en-suite. A fully glazed rear facing dormer provides the occupants with an abundance of daylight and elevated views of the London cityscape.
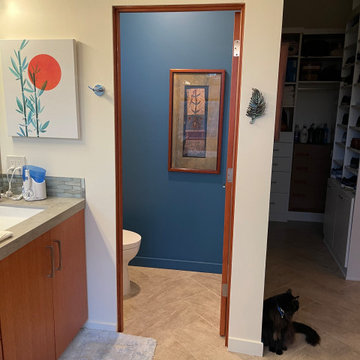
Toilet room expands with use of bold color on one wall, adds depth to both rooms.
Idéer för mellanstora 60 tals grått en-suite badrum, med släta luckor, skåp i mellenmörkt trä, ett fristående badkar, en bidé, flerfärgad kakel, mosaik, vita väggar, ett undermonterad handfat, kaklad bänkskiva, flerfärgat golv, dusch med gångjärnsdörr och klinkergolv i porslin
Idéer för mellanstora 60 tals grått en-suite badrum, med släta luckor, skåp i mellenmörkt trä, ett fristående badkar, en bidé, flerfärgad kakel, mosaik, vita väggar, ett undermonterad handfat, kaklad bänkskiva, flerfärgat golv, dusch med gångjärnsdörr och klinkergolv i porslin
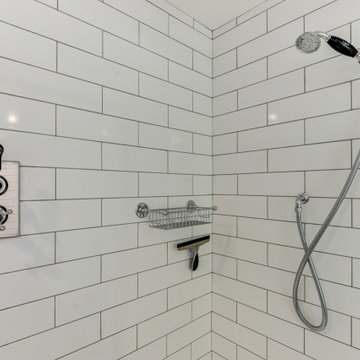
Victorian Style Bathroom in Horsham, West Sussex
In the peaceful village of Warnham, West Sussex, bathroom designer George Harvey has created a fantastic Victorian style bathroom space, playing homage to this characterful house.
Making the most of present-day, Victorian Style bathroom furnishings was the brief for this project, with this client opting to maintain the theme of the house throughout this bathroom space. The design of this project is minimal with white and black used throughout to build on this theme, with present day technologies and innovation used to give the client a well-functioning bathroom space.
To create this space designer George has used bathroom suppliers Burlington and Crosswater, with traditional options from each utilised to bring the classic black and white contrast desired by the client. In an additional modern twist, a HiB illuminating mirror has been included – incorporating a present-day innovation into this timeless bathroom space.
Bathroom Accessories
One of the key design elements of this project is the contrast between black and white and balancing this delicately throughout the bathroom space. With the client not opting for any bathroom furniture space, George has done well to incorporate traditional Victorian accessories across the room. Repositioned and refitted by our installation team, this client has re-used their own bath for this space as it not only suits this space to a tee but fits perfectly as a focal centrepiece to this bathroom.
A generously sized Crosswater Clear6 shower enclosure has been fitted in the corner of this bathroom, with a sliding door mechanism used for access and Crosswater’s Matt Black frame option utilised in a contemporary Victorian twist. Distinctive Burlington ceramics have been used in the form of pedestal sink and close coupled W/C, bringing a traditional element to these essential bathroom pieces.
Bathroom Features
Traditional Burlington Brassware features everywhere in this bathroom, either in the form of the Walnut finished Kensington range or Chrome and Black Trent brassware. Walnut pillar taps, bath filler and handset bring warmth to the space with Chrome and Black shower valve and handset contributing to the Victorian feel of this space. Above the basin area sits a modern HiB Solstice mirror with integrated demisting technology, ambient lighting and customisable illumination. This HiB mirror also nicely balances a modern inclusion with the traditional space through the selection of a Matt Black finish.
Along with the bathroom fitting, plumbing and electrics, our installation team also undertook a full tiling of this bathroom space. Gloss White wall tiles have been used as a base for Victorian features while the floor makes decorative use of Black and White Petal patterned tiling with an in keeping black border tile. As part of the installation our team have also concealed all pipework for a minimal feel.
Our Bathroom Design & Installation Service
With any bathroom redesign several trades are needed to ensure a great finish across every element of your space. Our installation team has undertaken a full bathroom fitting, electrics, plumbing and tiling work across this project with our project management team organising the entire works. Not only is this bathroom a great installation, designer George has created a fantastic space that is tailored and well-suited to this Victorian Warnham home.
If this project has inspired your next bathroom project, then speak to one of our experienced designers about it.
Call a showroom or use our online appointment form to book your free design & quote.
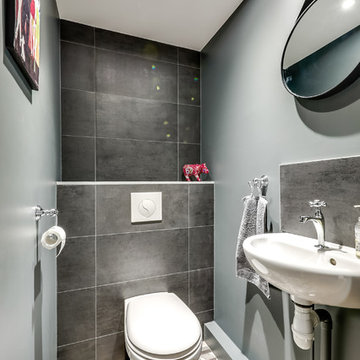
Pour des raisons d'économies, l'ancien carrelage a été recouvert avec un nouveau carrelage gris foncé et au sol des carreaux en grès cérame imitent les carreaux de ciment mais facilitent l'entretien.
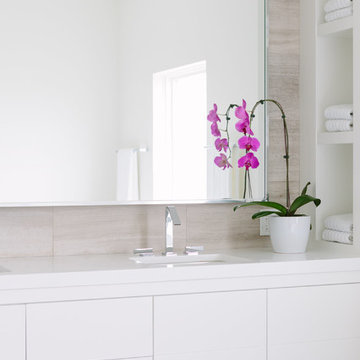
Photo Credit:
Aimée Mazzenga
Idéer för att renovera ett mellanstort funkis vit vitt badrum, med luckor med profilerade fronter, vita skåp, ett fristående badkar, vita väggar, ljust trägolv, ett nedsänkt handfat, kaklad bänkskiva och flerfärgat golv
Idéer för att renovera ett mellanstort funkis vit vitt badrum, med luckor med profilerade fronter, vita skåp, ett fristående badkar, vita väggar, ljust trägolv, ett nedsänkt handfat, kaklad bänkskiva och flerfärgat golv
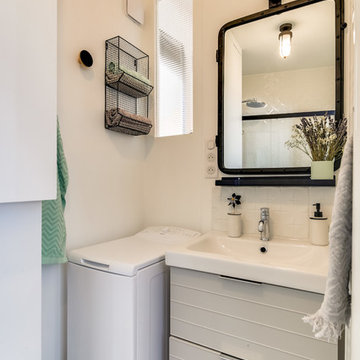
Salle de bain optimisée avec vraie douche à l'italienne, wc suspendu, chauffe-eau extra plat coffré, machine à lavé et vasque. Puits de lumière et porte coulissante avec verre dépoli.
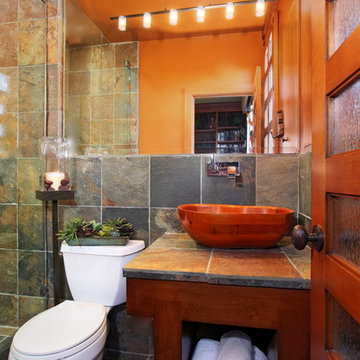
Foto på ett mellanstort rustikt badrum med dusch, med öppna hyllor, skåp i mellenmörkt trä, en hörndusch, flerfärgad kakel, flerfärgade väggar, ett fristående handfat, kaklad bänkskiva, flerfärgat golv och dusch med gångjärnsdörr
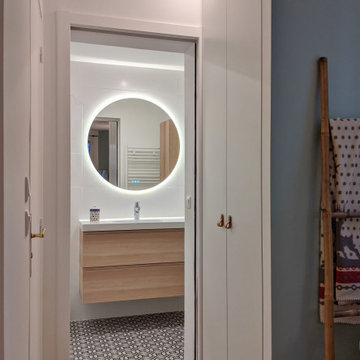
Un sol en carrelage imitation carreaux de ciment qui donne son caractère à la pièce, tout en douceur.
Le grand miroir rond complète l'ensemble, très agréable, malgré la petite taille de la pièce.
244 foton på badrum, med kaklad bänkskiva och flerfärgat golv
2
