889 foton på badrum, med kaklad bänkskiva och med dusch som är öppen
Sortera efter:
Budget
Sortera efter:Populärt i dag
161 - 180 av 889 foton
Artikel 1 av 3
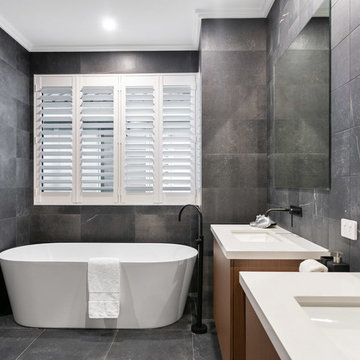
Idéer för ett mellanstort modernt vit en-suite badrum, med luckor med infälld panel, skåp i mellenmörkt trä, ett fristående badkar, en öppen dusch, grå kakel, keramikplattor, grå väggar, klinkergolv i keramik, ett integrerad handfat, kaklad bänkskiva, grått golv och med dusch som är öppen
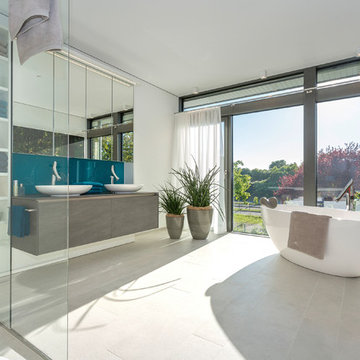
HUF HAUS GmbH u. Co.KG
Foto på ett stort funkis grå en-suite badrum, med grå skåp, ett fristående badkar, vita väggar, ett fristående handfat, en kantlös dusch, en vägghängd toalettstol, vit kakel, keramikplattor, klinkergolv i keramik, kaklad bänkskiva, vitt golv, med dusch som är öppen och släta luckor
Foto på ett stort funkis grå en-suite badrum, med grå skåp, ett fristående badkar, vita väggar, ett fristående handfat, en kantlös dusch, en vägghängd toalettstol, vit kakel, keramikplattor, klinkergolv i keramik, kaklad bänkskiva, vitt golv, med dusch som är öppen och släta luckor
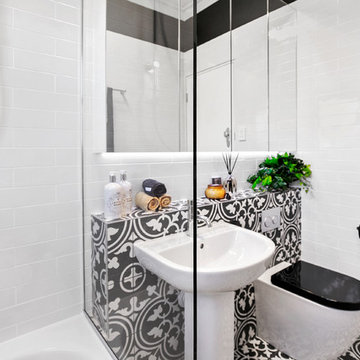
Bathrooms by Oldham was engaged to re-design the bathroom providing the much needed functionality, storage and space whilst keeping with the style of the apartment.
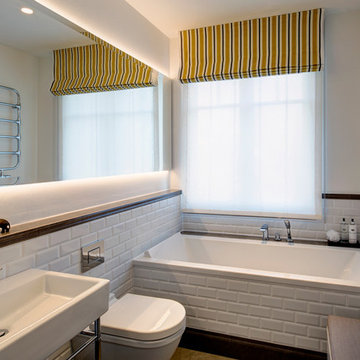
Kühnapfel Fotografie
Idéer för att renovera ett litet funkis badrum med dusch, med ett konsol handfat, vit kakel, tunnelbanekakel, vita väggar, en vägghängd toalettstol, släta luckor, vita skåp, ett platsbyggt badkar, en kantlös dusch, skiffergolv, kaklad bänkskiva, grått golv och med dusch som är öppen
Idéer för att renovera ett litet funkis badrum med dusch, med ett konsol handfat, vit kakel, tunnelbanekakel, vita väggar, en vägghängd toalettstol, släta luckor, vita skåp, ett platsbyggt badkar, en kantlös dusch, skiffergolv, kaklad bänkskiva, grått golv och med dusch som är öppen

conception 3D (Maquette) de la salle de bain numéro 1. Meuble laqué couleur vert d'eau : 2 placards (portes planes) rectangulaires, horizontaux suspendus de part et d'autre des deux éviers. Plan d'évier composé de 4 tiroirs à portes planes. Sol en carrelage gris. Cabinet de toilette Miroir

Shortlisted for the prestigious RIBA House of the Year, and winning a RIBA London Award, Sunday Times homes commendation, Manser Medal Shortlisting and NLA nomination the handmade Makers House is a new build detached family home in East London.
Having bought the site in 2012, David and Sophie won planning permission, raised finance and built the 2,390 sqft house – by hand as the main contractor – over the following four years. They set their own brief – to explore the ideal texture and atmosphere of domestic architecture. This experimental objective was achieved while simultaneously satisfying the constraints of speculative residential development.
The house’s asymmetric form is an elegant solution – it emerged from scrupulous computer analysis of the site’s constraints (proximity to listed buildings; neighbours’ rights to light); it deftly captures key moments of available sunlight while forming apparently regular interior spaces.
The pursuit of craftsmanship and tactility is reflected in the house’s rich palette and varied processes of fabrication. The exterior combines roman brickwork with inky pigmented zinc roofing and bleached larch carpentry. Internally, the structural steel and timber work is exposed, and married to a restrained palette of reclaimed industrial materials.
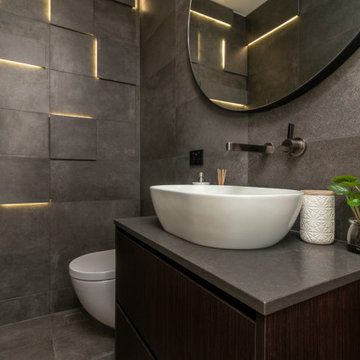
Ultra modern bathroom design project
Foto på ett mycket stort funkis vit badrum med dusch, med släta luckor, skåp i mörkt trä, ett fristående badkar, en öppen dusch, en vägghängd toalettstol, grå kakel, porslinskakel, flerfärgade väggar, klinkergolv i porslin, ett undermonterad handfat, kaklad bänkskiva, grått golv och med dusch som är öppen
Foto på ett mycket stort funkis vit badrum med dusch, med släta luckor, skåp i mörkt trä, ett fristående badkar, en öppen dusch, en vägghängd toalettstol, grå kakel, porslinskakel, flerfärgade väggar, klinkergolv i porslin, ett undermonterad handfat, kaklad bänkskiva, grått golv och med dusch som är öppen
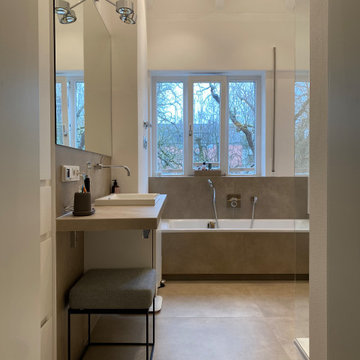
Idéer för att renovera ett litet funkis beige beige en-suite badrum, med vita skåp, ett platsbyggt badkar, en öppen dusch, beige kakel, keramikplattor, vita väggar, klinkergolv i keramik, ett nedsänkt handfat, kaklad bänkskiva, beiget golv och med dusch som är öppen
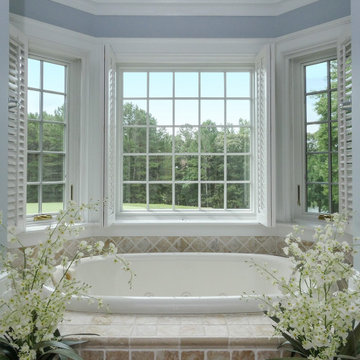
Spectacular bathroom with new casement and picture windows we installed. And stunning and regal space, this magnificent hot tub looks amazing surrounded by a wrap around Bay Window. Find out how to get started replacing your windows with Renewal by Andersen of Georgia, serving Savannah, Atlanta and the entire state.
We are a full service window retailer and installer -- Contact Us Today! (800) 352-6581
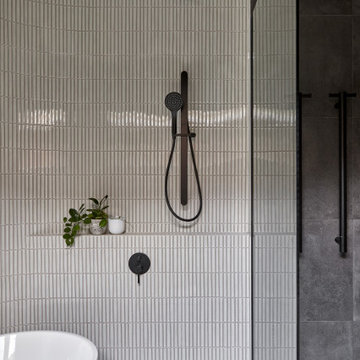
Ensuite bathing , contemplation and meditation. The bath was selected with curved ends to nestle into the curved feature wall, which splits at a different radius to become a shower shelf.
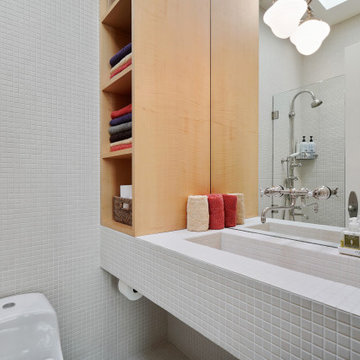
Second bath with built-in ceramic tile vanity and tub.
Eklektisk inredning av ett mellanstort vit vitt badrum för barn, med öppna hyllor, vita skåp, en dusch/badkar-kombination, en toalettstol med hel cisternkåpa, vit kakel, keramikplattor, vita väggar, klinkergolv i keramik, ett integrerad handfat, kaklad bänkskiva, vitt golv och med dusch som är öppen
Eklektisk inredning av ett mellanstort vit vitt badrum för barn, med öppna hyllor, vita skåp, en dusch/badkar-kombination, en toalettstol med hel cisternkåpa, vit kakel, keramikplattor, vita väggar, klinkergolv i keramik, ett integrerad handfat, kaklad bänkskiva, vitt golv och med dusch som är öppen
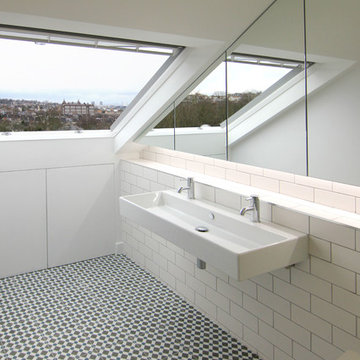
Loft extension provides new and improved master bedroom facilities.
The scheme comprises a contemporary loft extension to a semi-detached Victorian townhouse which accommodates a generous master bedroom with en-suite. A fully glazed rear facing dormer provides the occupants with an abundance of daylight and elevated views of the London cityscape.
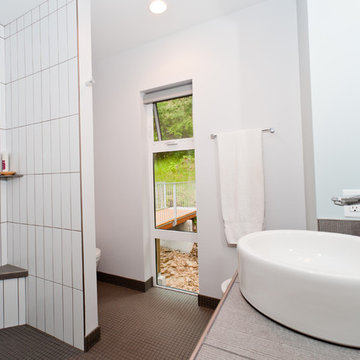
The master bedrooms ensuite has a European-style wet-room with heated tile floor.
Sean Fenzl Photography
www.seanfenzl.com/
Bild på ett mellanstort funkis grå grått en-suite badrum, med en öppen dusch, vit kakel, tunnelbanekakel, vita väggar, klinkergolv i keramik, kaklad bänkskiva, svart golv och med dusch som är öppen
Bild på ett mellanstort funkis grå grått en-suite badrum, med en öppen dusch, vit kakel, tunnelbanekakel, vita väggar, klinkergolv i keramik, kaklad bänkskiva, svart golv och med dusch som är öppen
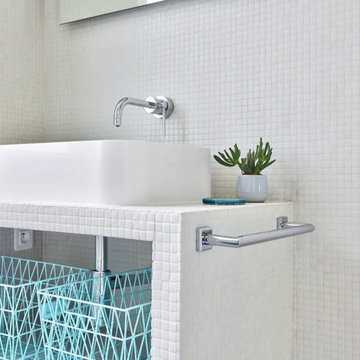
Salle d'eau sur-mesure !
Un meuble de salle d'eau réalisé en carreaux de plâtre recouvert de micro mosaïques blanches, comme les murs, avec une vasque à poser blanche, sous un mitigeur mural.
Meuble créé avec une étagère centrale, accueillant des paniers de rangement filaires en métal bleu.
https://www.nevainteriordesign.com/
Liens Magazines :
Houzz
https://www.houzz.fr/ideabooks/108492391/list/visite-privee-ce-studio-de-20-m%C2%B2-parait-beaucoup-plus-vaste#1730425
Côté Maison
http://www.cotemaison.fr/loft-appartement/diaporama/studio-paris-15-renovation-d-un-20-m2-avec-mezzanine_30202.html
Maison Créative
http://www.maisoncreative.com/transformer/amenager/comment-amenager-lespace-sous-une-mezzanine-9753
Castorama
https://www.18h39.fr/articles/avant-apres-un-studio-vieillot-de-20-m2-devenu-hyper-fonctionnel-et-moderne.html
Mosaic Del Sur
https://www.instagram.com/p/BjnF7-bgPIO/?taken-by=mosaic_del_sur
Article d'un magazine Serbe
https://www.lepaisrecna.rs/moj-stan/inspiracija/24907-najsladji-stan-u-parizu-savrsene-boje-i-dizajn-za-stancic-od-20-kvadrata-foto.html
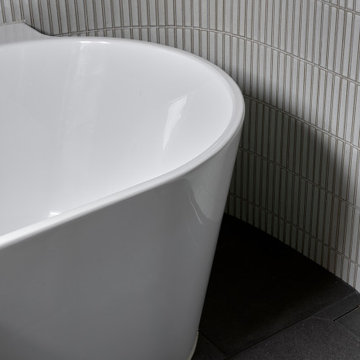
Ensuite bathing , contemplation and meditation. The bath was selected with curved ends to nestle into the curved feature wall, which splits to become a shower shelf.
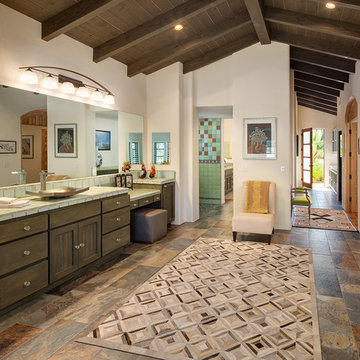
Master Bathroom
Inspiration för ett amerikanskt grön grönt badrum, med keramikplattor, skåp i shakerstil, skåp i mörkt trä, en kantlös dusch, grön kakel, vita väggar, ett fristående handfat, kaklad bänkskiva, flerfärgat golv och med dusch som är öppen
Inspiration för ett amerikanskt grön grönt badrum, med keramikplattor, skåp i shakerstil, skåp i mörkt trä, en kantlös dusch, grön kakel, vita väggar, ett fristående handfat, kaklad bänkskiva, flerfärgat golv och med dusch som är öppen

apaiser Reflections Bath and Basins in the main bathroom at Sikata House, The Vela Properties in Byron Bay, Australia. Designed by The Designory | Photography by The Quarter Acre
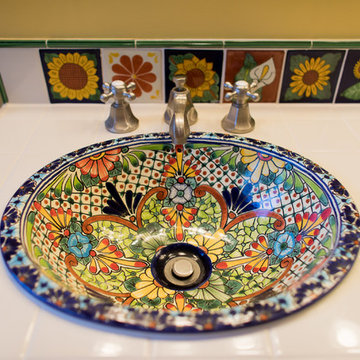
Medelhavsstil inredning av ett stort en-suite badrum, med vita skåp, en toalettstol med hel cisternkåpa, vit kakel, tunnelbanekakel, gula väggar, klinkergolv i terrakotta, ett nedsänkt handfat, kaklad bänkskiva, rött golv och med dusch som är öppen
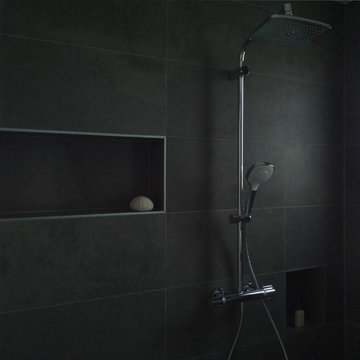
Mikael Seban
Bild på ett mellanstort funkis en-suite badrum, med luckor med profilerade fronter, beige skåp, en kantlös dusch, en vägghängd toalettstol, grå kakel, mosaik, grå väggar, klinkergolv i keramik, ett avlångt handfat, kaklad bänkskiva, grått golv och med dusch som är öppen
Bild på ett mellanstort funkis en-suite badrum, med luckor med profilerade fronter, beige skåp, en kantlös dusch, en vägghängd toalettstol, grå kakel, mosaik, grå väggar, klinkergolv i keramik, ett avlångt handfat, kaklad bänkskiva, grått golv och med dusch som är öppen

This existing three storey Victorian Villa was completely redesigned, altering the layout on every floor and adding a new basement under the house to provide a fourth floor.
After under-pinning and constructing the new basement level, a new cinema room, wine room, and cloakroom was created, extending the existing staircase so that a central stairwell now extended over the four floors.
On the ground floor, we refurbished the existing parquet flooring and created a ‘Club Lounge’ in one of the front bay window rooms for our clients to entertain and use for evenings and parties, a new family living room linked to the large kitchen/dining area. The original cloakroom was directly off the large entrance hall under the stairs which the client disliked, so this was moved to the basement when the staircase was extended to provide the access to the new basement.
First floor was completely redesigned and changed, moving the master bedroom from one side of the house to the other, creating a new master suite with large bathroom and bay-windowed dressing room. A new lobby area was created which lead to the two children’s rooms with a feature light as this was a prominent view point from the large landing area on this floor, and finally a study room.
On the second floor the existing bedroom was remodelled and a new ensuite wet-room was created in an adjoining attic space once the structural alterations to forming a new floor and subsequent roof alterations were carried out.
A comprehensive FF&E package of loose furniture and custom designed built in furniture was installed, along with an AV system for the new cinema room and music integration for the Club Lounge and remaining floors also.
889 foton på badrum, med kaklad bänkskiva och med dusch som är öppen
9
