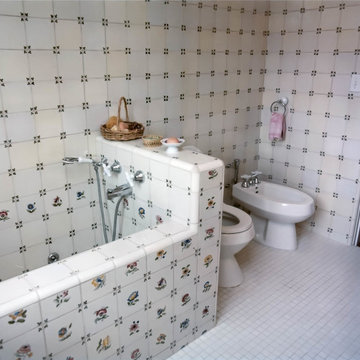1 982 foton på badrum, med kaklad bänkskiva
Sortera efter:
Budget
Sortera efter:Populärt i dag
81 - 100 av 1 982 foton
Artikel 1 av 3
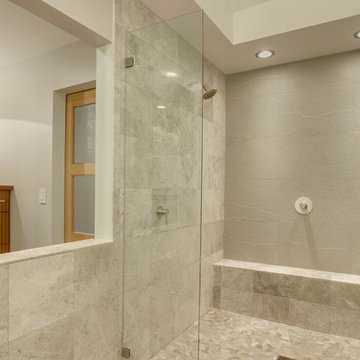
Tom Marks Photography
Inspiration för ett stort funkis en-suite badrum, med ett fristående handfat, släta luckor, skåp i mellenmörkt trä, kaklad bänkskiva, en dubbeldusch, grå kakel, stenkakel och klinkergolv i småsten
Inspiration för ett stort funkis en-suite badrum, med ett fristående handfat, släta luckor, skåp i mellenmörkt trä, kaklad bänkskiva, en dubbeldusch, grå kakel, stenkakel och klinkergolv i småsten

Project Description:
Step into the embrace of nature with our latest bathroom design, "Jungle Retreat." This expansive bathroom is a harmonious fusion of luxury, functionality, and natural elements inspired by the lush greenery of the jungle.
Bespoke His and Hers Black Marble Porcelain Basins:
The focal point of the space is a his & hers bespoke black marble porcelain basin atop a 160cm double drawer basin unit crafted in Italy. The real wood veneer with fluted detailing adds a touch of sophistication and organic charm to the design.
Brushed Brass Wall-Mounted Basin Mixers:
Wall-mounted basin mixers in brushed brass with scrolled detailing on the handles provide a luxurious touch, creating a visual link to the inspiration drawn from the jungle. The juxtaposition of black marble and brushed brass adds a layer of opulence.
Jungle and Nature Inspiration:
The design draws inspiration from the jungle and nature, incorporating greens, wood elements, and stone components. The overall palette reflects the serenity and vibrancy found in natural surroundings.
Spacious Walk-In Shower:
A generously sized walk-in shower is a centrepiece, featuring tiled flooring and a rain shower. The design includes niches for toiletry storage, ensuring a clutter-free environment and adding functionality to the space.
Floating Toilet and Basin Unit:
Both the toilet and basin unit float above the floor, contributing to the contemporary and open feel of the bathroom. This design choice enhances the sense of space and allows for easy maintenance.
Natural Light and Large Window:
A large window allows ample natural light to flood the space, creating a bright and airy atmosphere. The connection with the outdoors brings an additional layer of tranquillity to the design.
Concrete Pattern Tiles in Green Tone:
Wall and floor tiles feature a concrete pattern in a calming green tone, echoing the lush foliage of the jungle. This choice not only adds visual interest but also contributes to the overall theme of nature.
Linear Wood Feature Tile Panel:
A linear wood feature tile panel, offset behind the basin unit, creates a cohesive and matching look. This detail complements the fluted front of the basin unit, harmonizing with the overall design.
"Jungle Retreat" is a testament to the seamless integration of luxury and nature, where bespoke craftsmanship meets organic inspiration. This bathroom invites you to unwind in a space that transcends the ordinary, offering a tranquil retreat within the comforts of your home.
.

Un air de boudoir pour cet espace, entre rangements aux boutons en laiton, et la niche qui accueille son miroir doré sur fond de mosaïque rose ! Beaucoup de détails qui font la différence !
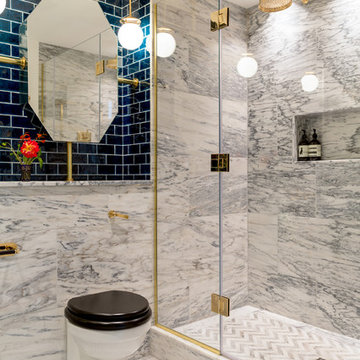
Marble Master Bathroom with polished brass hardware, blue metro tiles, and chevron tiled floor.
Foto på ett stort eklektiskt grå en-suite badrum, med ett badkar i en alkov, en toalettstol med hel cisternkåpa, grå kakel, marmorkakel, grå väggar, marmorgolv, kaklad bänkskiva, grått golv, dusch med gångjärnsdörr och en öppen dusch
Foto på ett stort eklektiskt grå en-suite badrum, med ett badkar i en alkov, en toalettstol med hel cisternkåpa, grå kakel, marmorkakel, grå väggar, marmorgolv, kaklad bänkskiva, grått golv, dusch med gångjärnsdörr och en öppen dusch
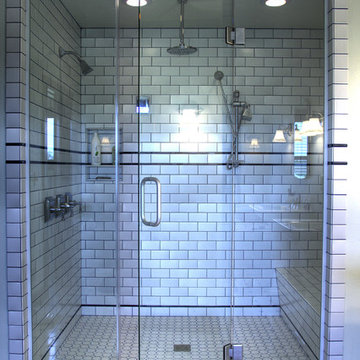
Jake Rhode
Bild på ett mellanstort vintage en-suite badrum, med en dubbeldusch, vit kakel, tunnelbanekakel, vita väggar, klinkergolv i keramik, ett platsbyggt badkar, en toalettstol med separat cisternkåpa och kaklad bänkskiva
Bild på ett mellanstort vintage en-suite badrum, med en dubbeldusch, vit kakel, tunnelbanekakel, vita väggar, klinkergolv i keramik, ett platsbyggt badkar, en toalettstol med separat cisternkåpa och kaklad bänkskiva
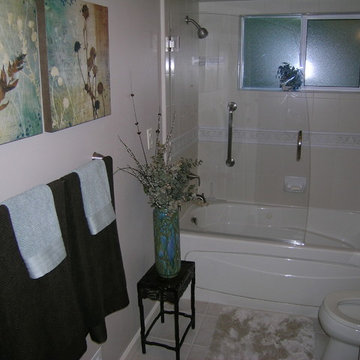
Foto på ett litet badrum för barn, med luckor med upphöjd panel, beige skåp, ett platsbyggt badkar, en dusch i en alkov, en toalettstol med separat cisternkåpa, mosaik, beige väggar, klinkergolv i keramik, ett undermonterad handfat, kaklad bänkskiva, beiget golv och dusch med gångjärnsdörr
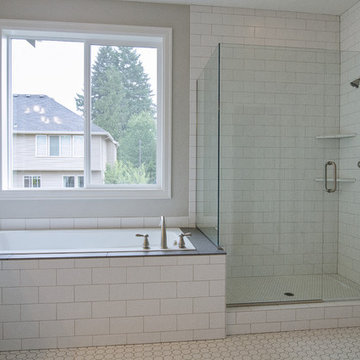
Photos taken by Danyel Rogers
Idéer för att renovera ett stort vintage en-suite badrum, med ett undermonterad handfat, skåp i shakerstil, vita skåp, kaklad bänkskiva, ett platsbyggt badkar, en hörndusch, en toalettstol med hel cisternkåpa, vit kakel, keramikplattor, grå väggar och klinkergolv i keramik
Idéer för att renovera ett stort vintage en-suite badrum, med ett undermonterad handfat, skåp i shakerstil, vita skåp, kaklad bänkskiva, ett platsbyggt badkar, en hörndusch, en toalettstol med hel cisternkåpa, vit kakel, keramikplattor, grå väggar och klinkergolv i keramik
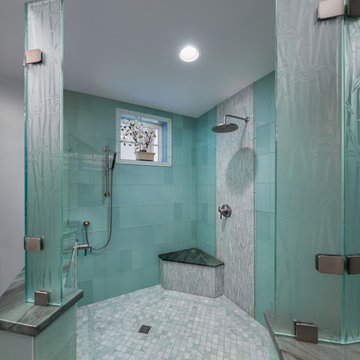
Jimmy White Photography
Inspiration för ett stort funkis en-suite badrum, med luckor med profilerade fronter, skåp i mellenmörkt trä, en öppen dusch, blå kakel, glaskakel, blå väggar, klinkergolv i porslin, ett undermonterad handfat och kaklad bänkskiva
Inspiration för ett stort funkis en-suite badrum, med luckor med profilerade fronter, skåp i mellenmörkt trä, en öppen dusch, blå kakel, glaskakel, blå väggar, klinkergolv i porslin, ett undermonterad handfat och kaklad bänkskiva
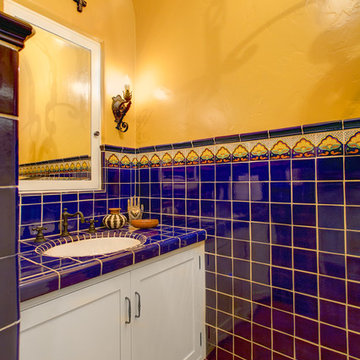
William Short Photography and Kendra Maarse Photography
Medelhavsstil inredning av ett mellanstort blå blått toalett, med skåp i shakerstil, vita skåp, blå kakel, flerfärgad kakel, keramikplattor, gula väggar, klinkergolv i terrakotta, ett undermonterad handfat, kaklad bänkskiva och rött golv
Medelhavsstil inredning av ett mellanstort blå blått toalett, med skåp i shakerstil, vita skåp, blå kakel, flerfärgad kakel, keramikplattor, gula väggar, klinkergolv i terrakotta, ett undermonterad handfat, kaklad bänkskiva och rött golv
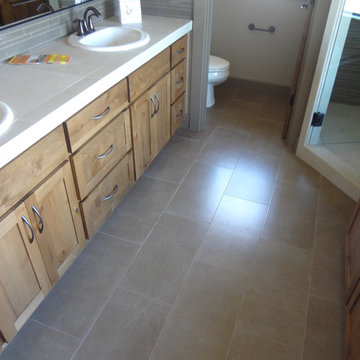
Builder/Remodeler: Bloedel Custom Homes, LLC- Ryan Bloedel....Materials provided by: Cherry City Interiors & Design
Amerikansk inredning av ett mellanstort en-suite badrum, med skåp i shakerstil, skåp i ljust trä, ett platsbyggt badkar, en dusch i en alkov, en toalettstol med separat cisternkåpa, grå kakel, vit kakel, glaskakel, vita väggar, klinkergolv i keramik, ett nedsänkt handfat och kaklad bänkskiva
Amerikansk inredning av ett mellanstort en-suite badrum, med skåp i shakerstil, skåp i ljust trä, ett platsbyggt badkar, en dusch i en alkov, en toalettstol med separat cisternkåpa, grå kakel, vit kakel, glaskakel, vita väggar, klinkergolv i keramik, ett nedsänkt handfat och kaklad bänkskiva
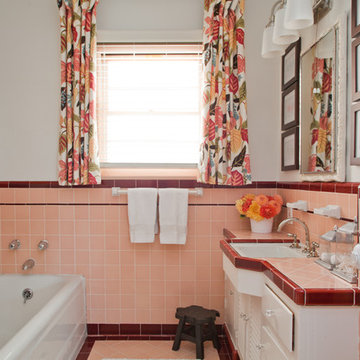
This home showcases a joyful palette with printed upholstery, bright pops of color, and unexpected design elements. It's all about balancing style with functionality as each piece of decor serves an aesthetic and practical purpose.
---
Project designed by Pasadena interior design studio Amy Peltier Interior Design & Home. They serve Pasadena, Bradbury, South Pasadena, San Marino, La Canada Flintridge, Altadena, Monrovia, Sierra Madre, Los Angeles, as well as surrounding areas.
For more about Amy Peltier Interior Design & Home, click here: https://peltierinteriors.com/

The Aerius - Modern Craftsman in Ridgefield Washington by Cascade West Development Inc.
Upon opening the 8ft tall door and entering the foyer an immediate display of light, color and energy is presented to us in the form of 13ft coffered ceilings, abundant natural lighting and an ornate glass chandelier. Beckoning across the hall an entrance to the Great Room is beset by the Master Suite, the Den, a central stairway to the Upper Level and a passageway to the 4-bay Garage and Guest Bedroom with attached bath. Advancement to the Great Room reveals massive, built-in vertical storage, a vast area for all manner of social interactions and a bountiful showcase of the forest scenery that allows the natural splendor of the outside in. The sleek corner-kitchen is composed with elevated countertops. These additional 4in create the perfect fit for our larger-than-life homeowner and make stooping and drooping a distant memory. The comfortable kitchen creates no spatial divide and easily transitions to the sun-drenched dining nook, complete with overhead coffered-beam ceiling. This trifecta of function, form and flow accommodates all shapes and sizes and allows any number of events to be hosted here. On the rare occasion more room is needed, the sliding glass doors can be opened allowing an out-pour of activity. Almost doubling the square-footage and extending the Great Room into the arboreous locale is sure to guarantee long nights out under the stars.
Cascade West Facebook: https://goo.gl/MCD2U1
Cascade West Website: https://goo.gl/XHm7Un
These photos, like many of ours, were taken by the good people of ExposioHDR - Portland, Or
Exposio Facebook: https://goo.gl/SpSvyo
Exposio Website: https://goo.gl/Cbm8Ya
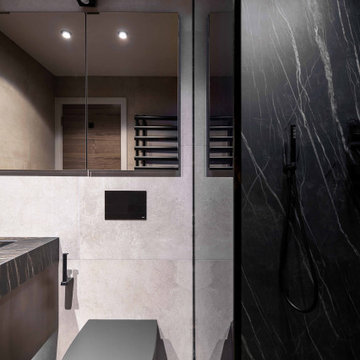
Inspiration för ett mellanstort funkis svart svart en-suite badrum, med släta luckor, bruna skåp, ett platsbyggt badkar, en öppen dusch, en vägghängd toalettstol, beige kakel, porslinskakel, beige väggar, klinkergolv i porslin, ett väggmonterat handfat, kaklad bänkskiva, svart golv och dusch med gångjärnsdörr
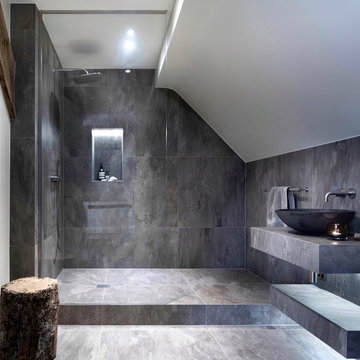
Stylish Shower room interior by Janey Butler Interiors in this Llama Group penthouse suite. With large format dark grey tiles, open shelving and walk in glass shower room. Before Images at the end of the album.
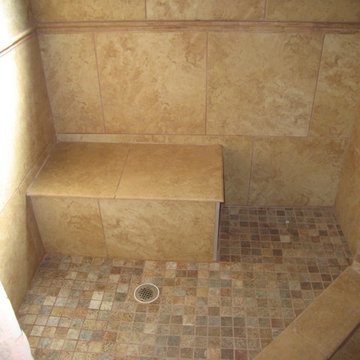
Inspiration för ett mellanstort eklektiskt en-suite badrum, med en hörndusch, beige kakel, porslinskakel, flerfärgade väggar, klinkergolv i porslin, ett undermonterad handfat och kaklad bänkskiva
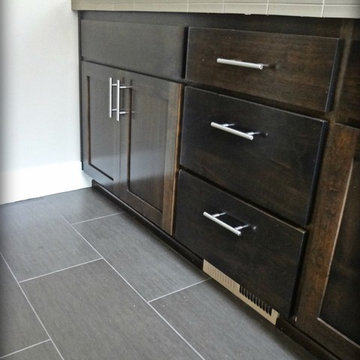
Materials and interior paint selected by Cherry City Interiors & Design
Idéer för ett mellanstort modernt en-suite badrum, med skåp i shakerstil, skåp i mörkt trä, ett fristående badkar, en dusch i en alkov, beige kakel, keramikplattor, kaklad bänkskiva, vita väggar, klinkergolv i porslin och ett nedsänkt handfat
Idéer för ett mellanstort modernt en-suite badrum, med skåp i shakerstil, skåp i mörkt trä, ett fristående badkar, en dusch i en alkov, beige kakel, keramikplattor, kaklad bänkskiva, vita väggar, klinkergolv i porslin och ett nedsänkt handfat
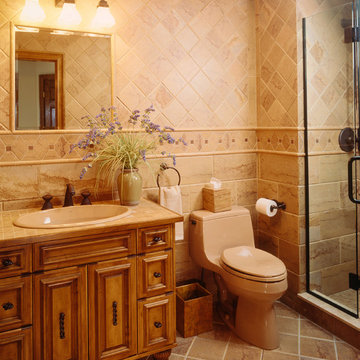
Natural sand and adobe colors create a Southwestern influence. Seven different shapes of the same variegated tile create a harmonious yet interesting Southwestern palette. The tile is continued in the vanity top, which is edged by a thick oak bull nose. The beveled mirror over the vanity is framed with the same tile that runs horizontally around the room.
The heavily distressed and detailed oak vanity, sits upon chunky legs, suggesting the rich look of a Mexican cabinet. The wood added color and an unexpected finish to give the room additional contrast. The oak in the vanity is echoed in the matching stained doors and trim, both of which warm the entire room.
Photography: David van Scott

Idéer för mellanstora funkis flerfärgat en-suite badrum, med ett fristående badkar, en dusch/badkar-kombination, vit kakel, keramikplattor, vita väggar, en vägghängd toalettstol, cementgolv, ett piedestal handfat, kaklad bänkskiva och beiget golv
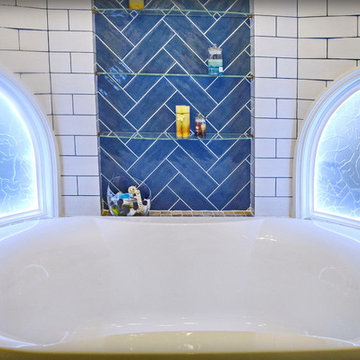
Стены помещения ванной комнаты снаружи транслируют верхнюю часть знаменитой пизанской башни с арочными проемами колокольни. Внутри атмосферный свет, днем пробивающийся сквозь матовое стекло, вечером оно же источает искусственный свет.
1 982 foton på badrum, med kaklad bänkskiva
5

