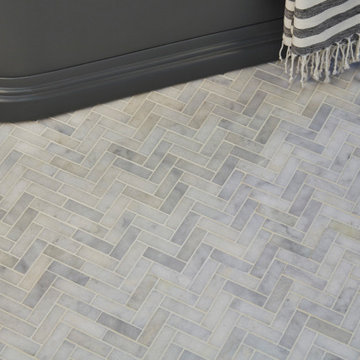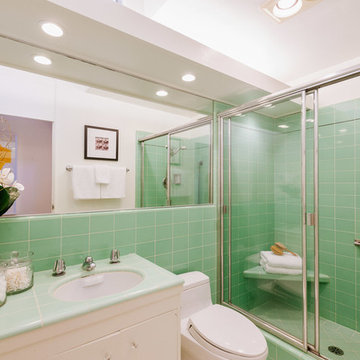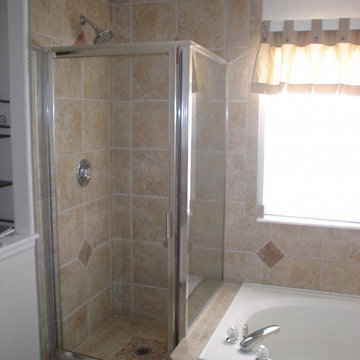6 508 foton på badrum, med kaklad bänkskiva
Sortera efter:
Budget
Sortera efter:Populärt i dag
1 - 20 av 6 508 foton
Artikel 1 av 3

Coveted Interiors
Rutherford, NJ 07070
Bild på ett stort funkis gul gult en-suite badrum, med släta luckor, vita skåp, ett fristående badkar, en kantlös dusch, flerfärgad kakel, marmorkakel, marmorgolv, kaklad bänkskiva och dusch med gångjärnsdörr
Bild på ett stort funkis gul gult en-suite badrum, med släta luckor, vita skåp, ett fristående badkar, en kantlös dusch, flerfärgad kakel, marmorkakel, marmorgolv, kaklad bänkskiva och dusch med gångjärnsdörr

Foto på ett stort funkis vit badrum med dusch, med släta luckor, vita skåp, våtrum, grå kakel, tunnelbanekakel, vita väggar, ljust trägolv, ett väggmonterat handfat, kaklad bänkskiva, brunt golv och med dusch som är öppen

Leonard Ortiz
Inspiration för ett maritimt badrum med dusch, med vita väggar, mosaikgolv, luckor med infälld panel, blå skåp, en dusch i en alkov, svart och vit kakel, keramikplattor, ett undermonterad handfat, kaklad bänkskiva, flerfärgat golv och dusch med gångjärnsdörr
Inspiration för ett maritimt badrum med dusch, med vita väggar, mosaikgolv, luckor med infälld panel, blå skåp, en dusch i en alkov, svart och vit kakel, keramikplattor, ett undermonterad handfat, kaklad bänkskiva, flerfärgat golv och dusch med gångjärnsdörr

A moody and contemporary downstairs W.C with black floor and wall tiles.
The Stunning copper sink and finishes adds the Luxury WOW Factor in contracst to the home.

Bagno padronale con grande doccia emozionale, vasca da bagno, doppi lavabi e sanitari.
Pareti di fondo con piastrelle lavorate per enfatizzare la matericità e illuminazione in gola di luce.

A very affordable, classic white marble with grey veins. It’s available in 10 x 30.5cm tiles as well, so you can create brickwork or herringbone designs for a really stunning floor or wall. Sealing required.

Idéer för att renovera ett stort funkis grå grått badrum med dusch, med släta luckor, grå skåp, ett undermonterat badkar, en dusch i en alkov, en vägghängd toalettstol, grå kakel, porslinskakel, svarta väggar, klinkergolv i porslin, ett nedsänkt handfat, kaklad bänkskiva, grått golv och dusch med gångjärnsdörr

Victorian Style Bathroom in Horsham, West Sussex
In the peaceful village of Warnham, West Sussex, bathroom designer George Harvey has created a fantastic Victorian style bathroom space, playing homage to this characterful house.
Making the most of present-day, Victorian Style bathroom furnishings was the brief for this project, with this client opting to maintain the theme of the house throughout this bathroom space. The design of this project is minimal with white and black used throughout to build on this theme, with present day technologies and innovation used to give the client a well-functioning bathroom space.
To create this space designer George has used bathroom suppliers Burlington and Crosswater, with traditional options from each utilised to bring the classic black and white contrast desired by the client. In an additional modern twist, a HiB illuminating mirror has been included – incorporating a present-day innovation into this timeless bathroom space.
Bathroom Accessories
One of the key design elements of this project is the contrast between black and white and balancing this delicately throughout the bathroom space. With the client not opting for any bathroom furniture space, George has done well to incorporate traditional Victorian accessories across the room. Repositioned and refitted by our installation team, this client has re-used their own bath for this space as it not only suits this space to a tee but fits perfectly as a focal centrepiece to this bathroom.
A generously sized Crosswater Clear6 shower enclosure has been fitted in the corner of this bathroom, with a sliding door mechanism used for access and Crosswater’s Matt Black frame option utilised in a contemporary Victorian twist. Distinctive Burlington ceramics have been used in the form of pedestal sink and close coupled W/C, bringing a traditional element to these essential bathroom pieces.
Bathroom Features
Traditional Burlington Brassware features everywhere in this bathroom, either in the form of the Walnut finished Kensington range or Chrome and Black Trent brassware. Walnut pillar taps, bath filler and handset bring warmth to the space with Chrome and Black shower valve and handset contributing to the Victorian feel of this space. Above the basin area sits a modern HiB Solstice mirror with integrated demisting technology, ambient lighting and customisable illumination. This HiB mirror also nicely balances a modern inclusion with the traditional space through the selection of a Matt Black finish.
Along with the bathroom fitting, plumbing and electrics, our installation team also undertook a full tiling of this bathroom space. Gloss White wall tiles have been used as a base for Victorian features while the floor makes decorative use of Black and White Petal patterned tiling with an in keeping black border tile. As part of the installation our team have also concealed all pipework for a minimal feel.
Our Bathroom Design & Installation Service
With any bathroom redesign several trades are needed to ensure a great finish across every element of your space. Our installation team has undertaken a full bathroom fitting, electrics, plumbing and tiling work across this project with our project management team organising the entire works. Not only is this bathroom a great installation, designer George has created a fantastic space that is tailored and well-suited to this Victorian Warnham home.
If this project has inspired your next bathroom project, then speak to one of our experienced designers about it.
Call a showroom or use our online appointment form to book your free design & quote.

Foto på ett mellanstort vintage vit en-suite badrum, med öppna hyllor, vita skåp, en dusch i en alkov, grå kakel, spegel istället för kakel, grå väggar, klinkergolv i porslin, ett fristående handfat, kaklad bänkskiva, vitt golv och med dusch som är öppen

The Redfern project - Guest Bathroom!
Using our Stirling terrazzo look tile in white
Inspiration för ett funkis toalett, med vita skåp, vita väggar, terrazzogolv, kaklad bänkskiva, porslinskakel och grått golv
Inspiration för ett funkis toalett, med vita skåp, vita väggar, terrazzogolv, kaklad bänkskiva, porslinskakel och grått golv

Un air de boudoir pour cet espace, entre rangements aux boutons en laiton, et la niche qui accueille son miroir doré sur fond de mosaïque rose ! Beaucoup de détails qui font la différence !

This existing three storey Victorian Villa was completely redesigned, altering the layout on every floor and adding a new basement under the house to provide a fourth floor.
After under-pinning and constructing the new basement level, a new cinema room, wine room, and cloakroom was created, extending the existing staircase so that a central stairwell now extended over the four floors.
On the ground floor, we refurbished the existing parquet flooring and created a ‘Club Lounge’ in one of the front bay window rooms for our clients to entertain and use for evenings and parties, a new family living room linked to the large kitchen/dining area. The original cloakroom was directly off the large entrance hall under the stairs which the client disliked, so this was moved to the basement when the staircase was extended to provide the access to the new basement.
First floor was completely redesigned and changed, moving the master bedroom from one side of the house to the other, creating a new master suite with large bathroom and bay-windowed dressing room. A new lobby area was created which lead to the two children’s rooms with a feature light as this was a prominent view point from the large landing area on this floor, and finally a study room.
On the second floor the existing bedroom was remodelled and a new ensuite wet-room was created in an adjoining attic space once the structural alterations to forming a new floor and subsequent roof alterations were carried out.
A comprehensive FF&E package of loose furniture and custom designed built in furniture was installed, along with an AV system for the new cinema room and music integration for the Club Lounge and remaining floors also.

Highly experienced tiler available and i work in all dublin region and i tile all wall and floor and etc jobs.
Exempel på ett mellanstort medelhavsstil grön grönt badrum för barn, med en jacuzzi, en dusch/badkar-kombination, en toalettstol med separat cisternkåpa, grön kakel, keramikplattor, blå väggar, klinkergolv i keramik, ett väggmonterat handfat, kaklad bänkskiva, brunt golv och dusch med skjutdörr
Exempel på ett mellanstort medelhavsstil grön grönt badrum för barn, med en jacuzzi, en dusch/badkar-kombination, en toalettstol med separat cisternkåpa, grön kakel, keramikplattor, blå väggar, klinkergolv i keramik, ett väggmonterat handfat, kaklad bänkskiva, brunt golv och dusch med skjutdörr

A stunning Master Bathroom with large stone bath tub, walk in rain shower, large format porcelain tiles, gun metal finish bathroom fittings, bespoke wood features and stylish Janey Butler Interiors throughout.

Elegant contemporary bathroom design with calm & light tones. We used tiles with effect of natural material finish, clean lines, recessed lighting with soft illumination and functional shelves with stream line.

Bild på ett mellanstort funkis en-suite badrum, med luckor med profilerade fronter, blå skåp, ett platsbyggt badkar, en öppen dusch, en toalettstol med hel cisternkåpa, vit kakel, keramikplattor, blå väggar, klinkergolv i keramik, ett undermonterad handfat, kaklad bänkskiva, vitt golv och dusch med duschdraperi

Bild på ett mellanstort 60 tals badrum med dusch, med släta luckor, vita skåp, en dusch i en alkov, en toalettstol med hel cisternkåpa, grön kakel, keramikplattor, gröna väggar, ett undermonterad handfat, kaklad bänkskiva och dusch med skjutdörr

Paint by Sherwin Williams
Body Color - Agreeable Gray - SW 7029
Trim Color - Dover White - SW 6385
Media Room Wall Color - Accessible Beige - SW 7036
Floor & Wall Tile by Macadam Floor & Design
Tile Countertops & Shower Walls by Florida Tile
Tile Product Sequence in Drift (or in Breeze)
Shower Wall Accent Tile by Marazzi
Tile Product Luminescence in Silver
Shower Niche and Mud Set Shower Pan Tile by Tierra Sol
Tile Product - Driftwood in Brown Hexagon Mosaic
Sinks by Decolav
Sink Faucet by Delta Faucet
Windows by Milgard Windows & Doors
Window Product Style Line® Series
Window Supplier Troyco - Window & Door
Window Treatments by Budget Blinds
Lighting by Destination Lighting
Fixtures by Crystorama Lighting
Interior Design by Creative Interiors & Design
Custom Cabinetry & Storage by Northwood Cabinets
Customized & Built by Cascade West Development
Photography by ExposioHDR Portland
Original Plans by Alan Mascord Design Associates

Based in New York, with over 50 years in the industry our business is built on a foundation of steadfast commitment to client satisfaction.
Idéer för ett mellanstort klassiskt en-suite badrum, med luckor med glaspanel, vita skåp, en jacuzzi, en öppen dusch, en toalettstol med separat cisternkåpa, vit kakel, mosaik, vita väggar, klinkergolv i porslin, ett undermonterad handfat, kaklad bänkskiva, vitt golv och dusch med gångjärnsdörr
Idéer för ett mellanstort klassiskt en-suite badrum, med luckor med glaspanel, vita skåp, en jacuzzi, en öppen dusch, en toalettstol med separat cisternkåpa, vit kakel, mosaik, vita väggar, klinkergolv i porslin, ett undermonterad handfat, kaklad bänkskiva, vitt golv och dusch med gångjärnsdörr

Inspiration för ett mellanstort vintage en-suite badrum, med luckor med infälld panel, skåp i ljust trä, ett platsbyggt badkar, en hörndusch, beige kakel, porslinskakel, beige väggar, klinkergolv i porslin, ett nedsänkt handfat och kaklad bänkskiva
6 508 foton på badrum, med kaklad bänkskiva
1
