1 557 foton på badrum, med kalkstensgolv och bänkskiva i kvarts
Sortera efter:
Budget
Sortera efter:Populärt i dag
1 - 20 av 1 557 foton
Artikel 1 av 3

Clean and bright modern bathroom in a farmhouse in Mill Spring. The white countertops against the natural, warm wood tones makes a relaxing atmosphere. His and hers sinks, towel warmers, floating vanities, storage solutions and simple and sleek drawer pulls and faucets. Curbless shower, white shower tiles with zig zag tile floor.
Photography by Todd Crawford.

A tile and glass shower features a shower head rail system that is flanked by windows on both sides. The glass door swings out and in. The wall visible from the door when you walk in is a one inch glass mosaic tile that pulls all the colors from the room together. Brass plumbing fixtures and brass hardware add warmth. Limestone tile floors add texture. Pendants were used on each side of the vanity and reflect in the framed mirror.

This home features two powder bathrooms. This basement level powder bathroom, off of the adjoining gameroom, has a fun modern aesthetic. The navy geometric wallpaper and asymmetrical layout provide an unexpected surprise. Matte black plumbing and lighting fixtures and a geometric cutout on the vanity doors complete the modern look.
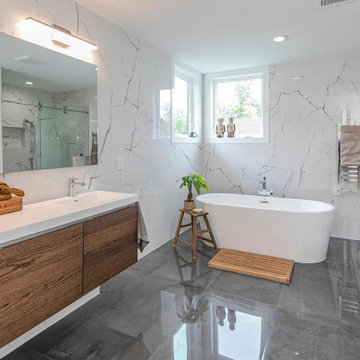
Exempel på ett mellanstort modernt vit vitt en-suite badrum, med släta luckor, skåp i mellenmörkt trä, ett fristående badkar, en dusch i en alkov, en toalettstol med hel cisternkåpa, vita väggar, kalkstensgolv, ett undermonterad handfat, bänkskiva i kvarts, vitt golv och dusch med gångjärnsdörr

The contemporary master bathroom is awash in natural light from the skylit ceiling above to the Mocha Crema limestone flooring below, surrounding the Victoria Albert standalone tub. Artisanal craftsmanship by luxury home builder Nicholson Companies.
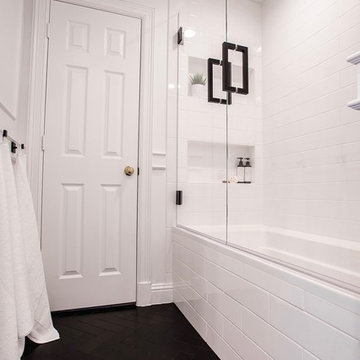
Black and white beautifully combined make this bathroom sleek and chic. Clean lines and modern design elements encompass this client's flawless design flair.
Photographer: Morgan English @theenglishden
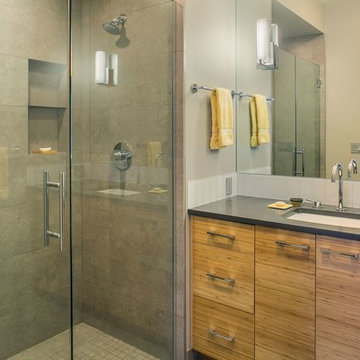
Faux bamboo finished flat paneled DeWils Taurus cabinets pop in this gray monochromatic modern guest bathroom. Atlas Homewares 8" chrome pulls accentuate the horizontal theme carried throughout. Cabinets are topped with Pental quartz counters in "Coastal Gray," undercounter Kohler Arhcer sink and Grohe Concetto faucet. Backsplash is a 3x6" white glass subway tile that we had sandblasted to create the frosted finish. Flooring and shower walls are 12x24" Limestone tiles in "Gris," with matching colored 2x2" shower pan. Grohe Eurodisc Cosmopolitan chrome fixtures match the coordinate with the chrome bathroom accessories and shower glass door handle. Matching chrome Vogue vanities are mounted on either side of the full bathroom mirror. Photography by Marie-Dominique Verdier.

Master Bathroom with soaking tub, rain shower, custom designed arch, cabinets, crown molding, and built ins,
Custom designed countertops, flooring shower tile.
Built in refrigerator, coffee maker, TV, hidden appliances, mobile device station. Separate space plan for custom design and built amour and furnishings. Photo Credit:
Michael Hunter
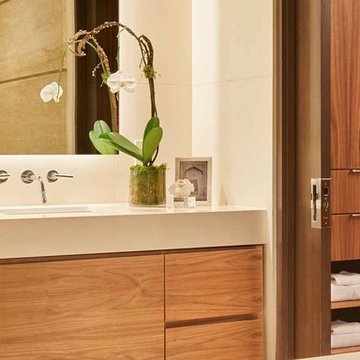
Photo Credit: Benjamin Benschneider
Inspiration för stora moderna en-suite badrum, med släta luckor, skåp i mellenmörkt trä, ett fristående badkar, beige kakel, marmorkakel, beige väggar, kalkstensgolv, ett undermonterad handfat, bänkskiva i kvarts, beiget golv och med dusch som är öppen
Inspiration för stora moderna en-suite badrum, med släta luckor, skåp i mellenmörkt trä, ett fristående badkar, beige kakel, marmorkakel, beige väggar, kalkstensgolv, ett undermonterad handfat, bänkskiva i kvarts, beiget golv och med dusch som är öppen

This design / build project in Los Angeles, CA. focused on a couple’s master bathroom. There were multiple reasons that the homeowners decided to start this project. The existing skylight had begun leaking and there were function and style concerns to be addressed. Previously this dated-spacious master bathroom had a large Jacuzzi tub, sauna, bidet (in a water closet) and a shower. Although the space was large and offered many amenities they were not what the homeowners valued and the space was very compartmentalized. The project also included closing off a door which previously allowed guests access to the master bathroom. The homeowners wanted to create a space that was not accessible to guests. Painted tiles featuring lilies and gold finishes were not the style the homeowners were looking for.
Desiring something more elegant, a place where they could pamper themselves, we were tasked with recreating the space. Chief among the homeowners requests were a wet room with free standing tub, floor-mounted waterfall tub filler, and stacked stone. Specifically they wanted the stacked stone to create a central visual feature between the shower and tub. The stacked stone is Limestone in Honed Birch. The open shower contrasts the neighboring stacked stone with sleek smooth large format tiles.
A double walnut vanity featuring crystal knobs and waterfall faucets set below a clearstory window allowed for adding a new makeup vanity with chandelier which the homeowners love. The walnut vanity was selected to contrast the light, white tile.
The bathroom features Brizo and DXV.
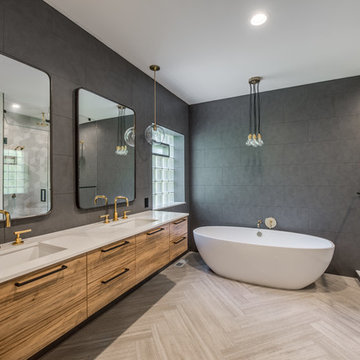
Teri Fotheringham
Foto på ett stort funkis en-suite badrum, med släta luckor, skåp i mellenmörkt trä, ett fristående badkar, en dusch i en alkov, en toalettstol med hel cisternkåpa, grå kakel, porslinskakel, grå väggar, kalkstensgolv, ett undermonterad handfat, bänkskiva i kvarts, grått golv och dusch med gångjärnsdörr
Foto på ett stort funkis en-suite badrum, med släta luckor, skåp i mellenmörkt trä, ett fristående badkar, en dusch i en alkov, en toalettstol med hel cisternkåpa, grå kakel, porslinskakel, grå väggar, kalkstensgolv, ett undermonterad handfat, bänkskiva i kvarts, grått golv och dusch med gångjärnsdörr

Modern inredning av ett litet en-suite badrum, med släta luckor, skåp i mörkt trä, en öppen dusch, en vägghängd toalettstol, beige kakel, stenhäll, beige väggar, kalkstensgolv, ett undermonterad handfat och bänkskiva i kvarts

Large open master shower features double shower heads
and glass floor to ceiling wall.
Photo by Robinette Architects, Inc.
Modern inredning av ett stort en-suite badrum, med släta luckor, grå kakel, stenkakel, beige väggar, kalkstensgolv, bänkskiva i kvarts, en kantlös dusch och grå skåp
Modern inredning av ett stort en-suite badrum, med släta luckor, grå kakel, stenkakel, beige väggar, kalkstensgolv, bänkskiva i kvarts, en kantlös dusch och grå skåp

Black and white beautifully combined make this bathroom sleek and chic. Clean lines and modern design elements encompass this client's flawless design flair.
Photographer: Morgan English @theenglishden
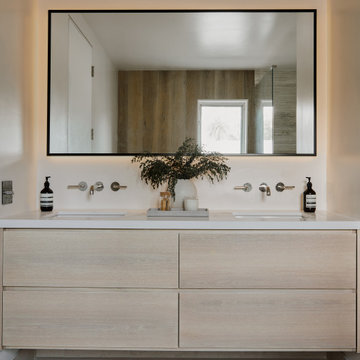
Idéer för mellanstora funkis vitt en-suite badrum, med släta luckor, beige skåp, ett fristående badkar, en hörndusch, flerfärgade väggar, kalkstensgolv, bänkskiva i kvarts, beiget golv och dusch med gångjärnsdörr

New Master Bath in converted previous study. Walk in curbless shower. Vessel tub moved from former Master Bath
Foto på ett stort vintage vit en-suite badrum, med vita skåp, ett fristående badkar, en dusch i en alkov, beige kakel, keramikplattor, vita väggar, kalkstensgolv, ett undermonterad handfat, bänkskiva i kvarts, beiget golv, luckor med infälld panel och med dusch som är öppen
Foto på ett stort vintage vit en-suite badrum, med vita skåp, ett fristående badkar, en dusch i en alkov, beige kakel, keramikplattor, vita väggar, kalkstensgolv, ett undermonterad handfat, bänkskiva i kvarts, beiget golv, luckor med infälld panel och med dusch som är öppen

Foto på ett mellanstort vintage vit badrum med dusch, med skåp i shakerstil, vita väggar, ett undermonterad handfat, grå skåp, ett platsbyggt badkar, en dusch/badkar-kombination, en toalettstol med separat cisternkåpa, svart kakel, perrakottakakel, kalkstensgolv, bänkskiva i kvarts, grått golv och dusch med duschdraperi

A walk in shower was incorporated into this master bathroom and has a his and hers entrance with each vanity being out side their perspective doors. Shampoo shelves were incorporated above short shelves that house bar soap and razors.
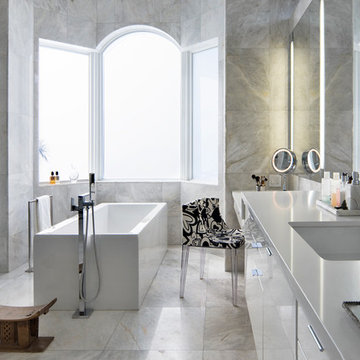
Dan Forer
Bild på ett stort funkis en-suite badrum, med ett undermonterad handfat, släta luckor, vita skåp, ett fristående badkar, en dusch i en alkov, grå kakel, kakelplattor, grå väggar, kalkstensgolv, bänkskiva i kvarts, grått golv och dusch med gångjärnsdörr
Bild på ett stort funkis en-suite badrum, med ett undermonterad handfat, släta luckor, vita skåp, ett fristående badkar, en dusch i en alkov, grå kakel, kakelplattor, grå väggar, kalkstensgolv, bänkskiva i kvarts, grått golv och dusch med gångjärnsdörr
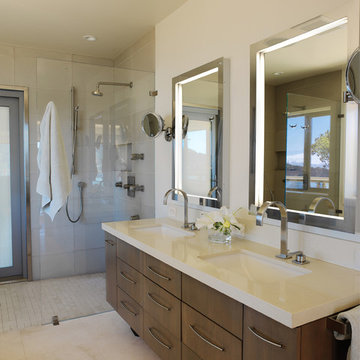
clean and simple master bath, countertop made from Cesarstone, FSC cabinets,low VOC paint, low flow shower components
Exempel på ett mellanstort modernt en-suite badrum, med en kantlös dusch, ett undermonterad handfat, bänkskiva i kvarts, grå kakel, glaskakel, beige väggar, kalkstensgolv, släta luckor, skåp i mörkt trä och ett fristående badkar
Exempel på ett mellanstort modernt en-suite badrum, med en kantlös dusch, ett undermonterad handfat, bänkskiva i kvarts, grå kakel, glaskakel, beige väggar, kalkstensgolv, släta luckor, skåp i mörkt trä och ett fristående badkar
1 557 foton på badrum, med kalkstensgolv och bänkskiva i kvarts
1
