1 492 foton på badrum, med kalkstensgolv och granitbänkskiva
Sortera efter:
Budget
Sortera efter:Populärt i dag
61 - 80 av 1 492 foton
Artikel 1 av 3
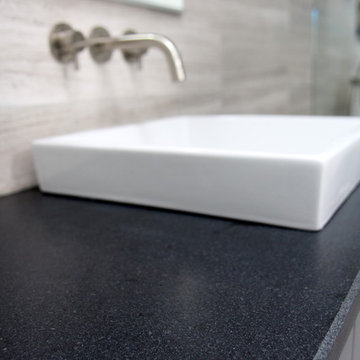
The goal of this project was to upgrade the builder grade finishes and create an ergonomic space that had a contemporary feel. This bathroom transformed from a standard, builder grade bathroom to a contemporary urban oasis. This was one of my favorite projects, I know I say that about most of my projects but this one really took an amazing transformation. By removing the walls surrounding the shower and relocating the toilet it visually opened up the space. Creating a deeper shower allowed for the tub to be incorporated into the wet area. Adding a LED panel in the back of the shower gave the illusion of a depth and created a unique storage ledge. A custom vanity keeps a clean front with different storage options and linear limestone draws the eye towards the stacked stone accent wall.
Houzz Write Up: https://www.houzz.com/magazine/inside-houzz-a-chopped-up-bathroom-goes-streamlined-and-swank-stsetivw-vs~27263720
The layout of this bathroom was opened up to get rid of the hallway effect, being only 7 foot wide, this bathroom needed all the width it could muster. Using light flooring in the form of natural lime stone 12x24 tiles with a linear pattern, it really draws the eye down the length of the room which is what we needed. Then, breaking up the space a little with the stone pebble flooring in the shower, this client enjoyed his time living in Japan and wanted to incorporate some of the elements that he appreciated while living there. The dark stacked stone feature wall behind the tub is the perfect backdrop for the LED panel, giving the illusion of a window and also creates a cool storage shelf for the tub. A narrow, but tasteful, oval freestanding tub fit effortlessly in the back of the shower. With a sloped floor, ensuring no standing water either in the shower floor or behind the tub, every thought went into engineering this Atlanta bathroom to last the test of time. With now adequate space in the shower, there was space for adjacent shower heads controlled by Kohler digital valves. A hand wand was added for use and convenience of cleaning as well. On the vanity are semi-vessel sinks which give the appearance of vessel sinks, but with the added benefit of a deeper, rounded basin to avoid splashing. Wall mounted faucets add sophistication as well as less cleaning maintenance over time. The custom vanity is streamlined with drawers, doors and a pull out for a can or hamper.
A wonderful project and equally wonderful client. I really enjoyed working with this client and the creative direction of this project.
Brushed nickel shower head with digital shower valve, freestanding bathtub, curbless shower with hidden shower drain, flat pebble shower floor, shelf over tub with LED lighting, gray vanity with drawer fronts, white square ceramic sinks, wall mount faucets and lighting under vanity. Hidden Drain shower system. Atlanta Bathroom.
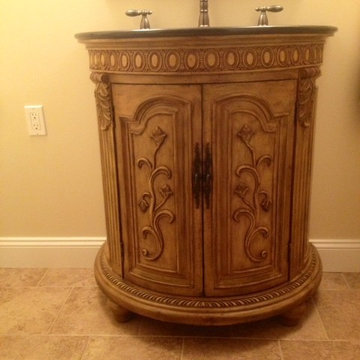
Foto på ett litet vintage badrum med dusch, med möbel-liknande, skåp i ljust trä, en dusch i en alkov, en toalettstol med separat cisternkåpa, beige kakel, porslinskakel, beige väggar, ett undermonterad handfat, granitbänkskiva, kalkstensgolv, beiget golv och dusch med duschdraperi
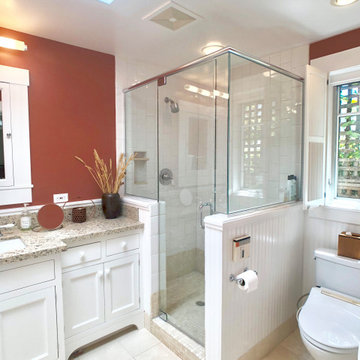
Guest Bathroom created in accessory dwelling unit (ADU) (former detached garage) in La Jolla, CA Craftsman Bungalow. Custom cabinetry, granite counters, custom medicine cabinet, paprika color walls, beadboard wainscot, subway tile shower in vertical running bond, stone mosaic shower floor, stone tile floor.
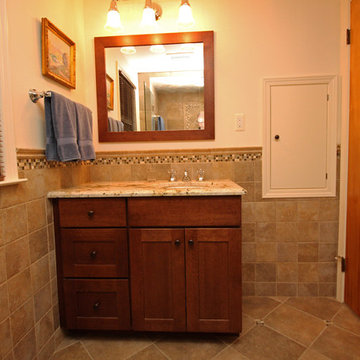
This craftsman style bathroom combines stone tile with glass tile accents to create a striking design. The walk-in shower with a Euro-style glass door has rainfall and slide-bar showerheads, along with matching grab bars and corner shelves for storing shower toiletries. The vanity from Medallion Cabinetry and granite countertop are beautifully accented by a decorative tile border around the room.
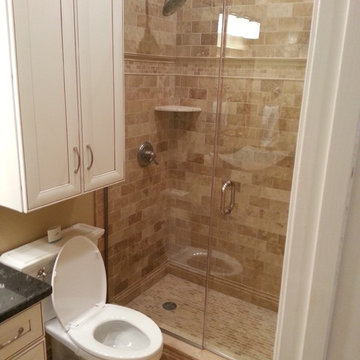
Small powder room that used to have a bathtub and turned into walk-in shower.
Inspiration för små klassiska badrum för barn, med luckor med upphöjd panel, vita skåp, granitbänkskiva, beige kakel, stenkakel, beige väggar och kalkstensgolv
Inspiration för små klassiska badrum för barn, med luckor med upphöjd panel, vita skåp, granitbänkskiva, beige kakel, stenkakel, beige väggar och kalkstensgolv
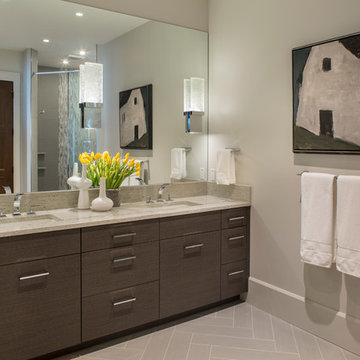
Builder: Thompson Properties,
Interior Designer: Allard & Roberts Interior Design,
Cabinetry: Advance Cabinetry,
Countertops: Mountain Marble & Granite,
Lighting Fixtures: Lux Lighting and Allard & Roberts,
Doors: Sun Mountain Door,
Plumbing & Appliances: Ferguson,
Door & Cabinet Hardware: Bella Hardware & Bath
Photography: David Dietrich Photography
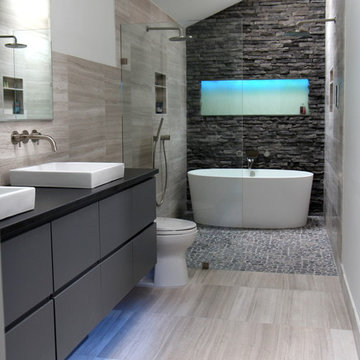
Custom vanity with doors and drawers, gray vanity, black granite counter top, vessel sinks
Modern inredning av ett mellanstort en-suite badrum, med släta luckor, grå skåp, ett fristående badkar, våtrum, en toalettstol med hel cisternkåpa, grå kakel, kakelplattor, grå väggar, kalkstensgolv, ett fristående handfat, granitbänkskiva, grått golv och med dusch som är öppen
Modern inredning av ett mellanstort en-suite badrum, med släta luckor, grå skåp, ett fristående badkar, våtrum, en toalettstol med hel cisternkåpa, grå kakel, kakelplattor, grå väggar, kalkstensgolv, ett fristående handfat, granitbänkskiva, grått golv och med dusch som är öppen
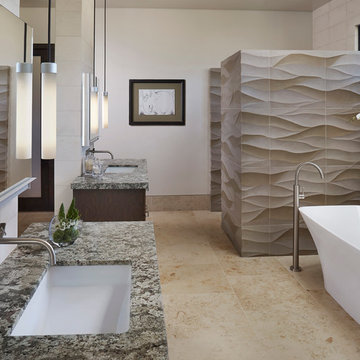
Luxurious materials, a sculptural freestanding tub, and complete symmetry are the stars of this master bath retreat. The walls flanking the tub are clad in hand-carved stone tiles creating a sense of wavelike movement in the space.

973-857-1561
LM Interior Design
LM Masiello, CKBD, CAPS
lm@lminteriordesignllc.com
https://www.lminteriordesignllc.com/
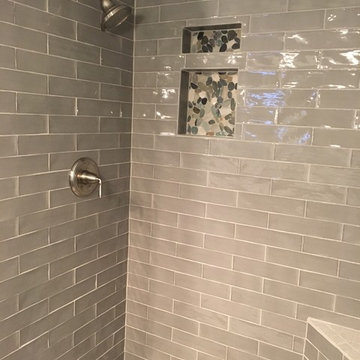
**Not a TileCraft, Inc installation**. One of our customers chose their products with us and did their own installation. It looks amazing!
Foto på ett mellanstort vintage badrum med dusch, med skåp i shakerstil, skåp i mellenmörkt trä, en dusch i en alkov, en toalettstol med separat cisternkåpa, grå kakel, porslinskakel, grå väggar, kalkstensgolv, ett undermonterad handfat och granitbänkskiva
Foto på ett mellanstort vintage badrum med dusch, med skåp i shakerstil, skåp i mellenmörkt trä, en dusch i en alkov, en toalettstol med separat cisternkåpa, grå kakel, porslinskakel, grå väggar, kalkstensgolv, ett undermonterad handfat och granitbänkskiva
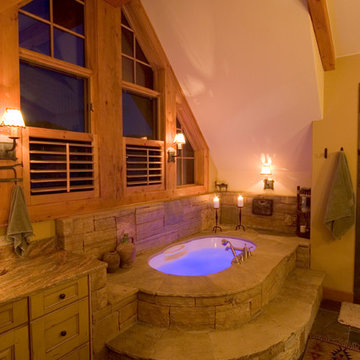
Exempel på ett stort rustikt en-suite badrum, med ett undermonterad handfat, luckor med infälld panel, skåp i slitet trä, granitbänkskiva, ett platsbyggt badkar, en toalettstol med separat cisternkåpa, stenkakel, gula väggar och kalkstensgolv
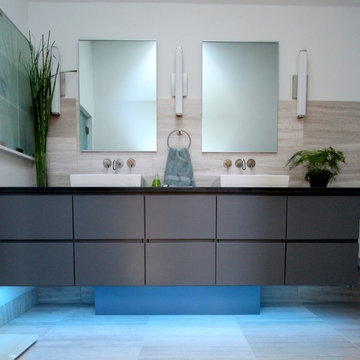
Custom vanity with doors and drawers, gray vanity, black granite counter top, vessel sinks
Foto på ett mellanstort funkis en-suite badrum, med släta luckor, grå skåp, ett fristående badkar, våtrum, en toalettstol med hel cisternkåpa, grå kakel, kakelplattor, grå väggar, kalkstensgolv, ett fristående handfat, granitbänkskiva, grått golv och med dusch som är öppen
Foto på ett mellanstort funkis en-suite badrum, med släta luckor, grå skåp, ett fristående badkar, våtrum, en toalettstol med hel cisternkåpa, grå kakel, kakelplattor, grå väggar, kalkstensgolv, ett fristående handfat, granitbänkskiva, grått golv och med dusch som är öppen
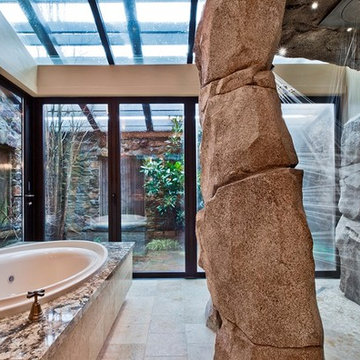
Michael Walmsley
Idéer för stora rustika en-suite badrum, med granitbänkskiva, ett platsbyggt badkar, en öppen dusch, stenkakel och kalkstensgolv
Idéer för stora rustika en-suite badrum, med granitbänkskiva, ett platsbyggt badkar, en öppen dusch, stenkakel och kalkstensgolv
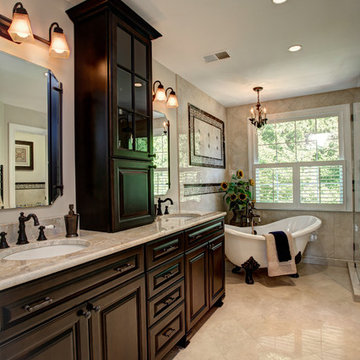
Exempel på ett mellanstort klassiskt en-suite badrum, med luckor med upphöjd panel, skåp i mörkt trä, ett badkar med tassar, en hörndusch, beige kakel, kakelplattor, beige väggar, kalkstensgolv, ett undermonterad handfat och granitbänkskiva
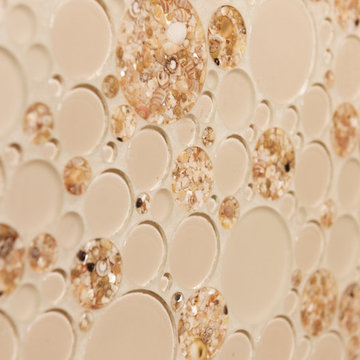
Tropical Ocean Themed Teen's Bath. Fossil Limestone Large Format Wall and Floor Tile, Shell and Glass Tile Mosaic Accents and Micro Glass Beads in Grout. Bath Remodel Interior Design and Tile Design by Valorie Spence of Interior Design Solutions Maui. Construction by Ventura Construction Corporation, Ryan at Davis Tile, Lani of Pyramid Electric Maui, and Marc Bonofiglio Plumbing. Photography by Greg Hoxsie, A Maui Beach Wedding.
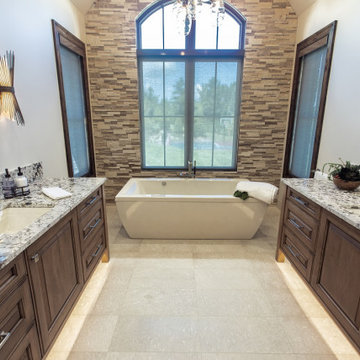
The angular theme of this first floor master bath begins with the split-face travertine focus wall and continues with the rectangular tub and sinks. To accentuate the organic feeling, we chose granite countertops and light bronze sconces that remind us of bundles of twigs.
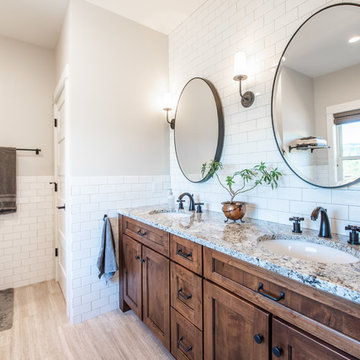
Jen Jones
Inspiration för mellanstora lantliga vitt en-suite badrum, med skåp i shakerstil, skåp i mellenmörkt trä, en dusch i en alkov, tunnelbanekakel, grå väggar, kalkstensgolv, ett undermonterad handfat, granitbänkskiva och dusch med duschdraperi
Inspiration för mellanstora lantliga vitt en-suite badrum, med skåp i shakerstil, skåp i mellenmörkt trä, en dusch i en alkov, tunnelbanekakel, grå väggar, kalkstensgolv, ett undermonterad handfat, granitbänkskiva och dusch med duschdraperi
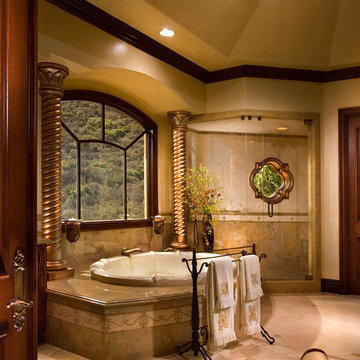
Thank U Angelo Costa for amazing photos
Idéer för att renovera ett mycket stort medelhavsstil en-suite badrum, med möbel-liknande, skåp i mörkt trä, ett platsbyggt badkar, våtrum, en toalettstol med hel cisternkåpa, beige kakel, kakelplattor, kalkstensgolv, ett undermonterad handfat, granitbänkskiva, beiget golv och dusch med gångjärnsdörr
Idéer för att renovera ett mycket stort medelhavsstil en-suite badrum, med möbel-liknande, skåp i mörkt trä, ett platsbyggt badkar, våtrum, en toalettstol med hel cisternkåpa, beige kakel, kakelplattor, kalkstensgolv, ett undermonterad handfat, granitbänkskiva, beiget golv och dusch med gångjärnsdörr
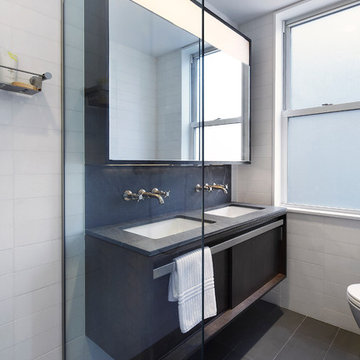
This renovation project updates an existing New York 1920s apartment with a modern sensibility.
The completely renovated master bathroom features luxurious white thassos marble wall tile, a matte gray limestone floor and custom walnut vanity and medicine cabinet.
Photography: Mikiko Kikuyama
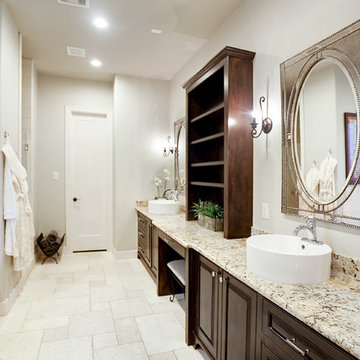
Medelhavsstil inredning av ett stort en-suite badrum, med luckor med upphöjd panel, bruna skåp, ett platsbyggt badkar, grå väggar, kalkstensgolv, ett fristående handfat, granitbänkskiva och vitt golv
1 492 foton på badrum, med kalkstensgolv och granitbänkskiva
4
