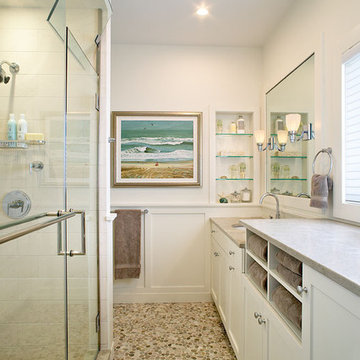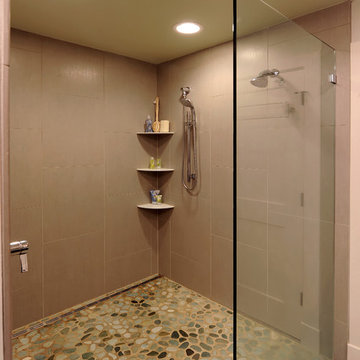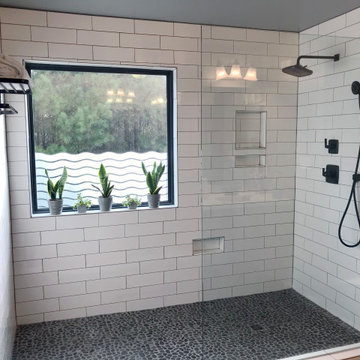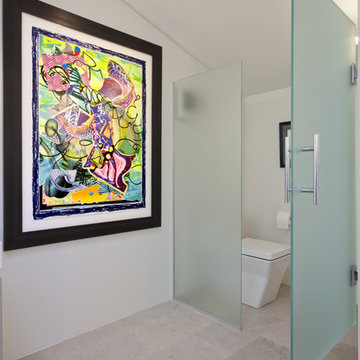15 245 foton på badrum, med kalkstensgolv och klinkergolv i småsten
Sortera efter:
Budget
Sortera efter:Populärt i dag
161 - 180 av 15 245 foton
Artikel 1 av 3

Inspiration för maritima badrum, med ett undermonterad handfat, skåp i shakerstil, vita skåp, en dusch i en alkov, vit kakel och klinkergolv i småsten

Bob Narod Photography
Modern inredning av ett badrum, med klinkergolv i småsten och en kantlös dusch
Modern inredning av ett badrum, med klinkergolv i småsten och en kantlös dusch

Eclectic bathroom: we had to organise the content of this bathroom in a lovely Victorian property.
In accord with the client, we wanted to preserve the character of the building but not at the expense of creativity and a good dose of quirkiness.We there fore used a mix of pebble and wood flooring to create a lavish bath area - with a twist.

Bild på ett litet funkis badrum med dusch, med släta luckor, vita skåp, en dusch i en alkov, en toalettstol med separat cisternkåpa, beige kakel, stenkakel, beige väggar, klinkergolv i småsten, ett nedsänkt handfat, bänkskiva i akrylsten, beiget golv och med dusch som är öppen

Idéer för mycket stora lantliga vitt en-suite badrum, med luckor med upphöjd panel, blå skåp, en dusch i en alkov, en toalettstol med hel cisternkåpa, vit kakel, vita väggar, kalkstensgolv, ett nedsänkt handfat, marmorbänkskiva, grått golv och dusch med gångjärnsdörr

Photos courtesy of Jesse Young Property and Real Estate Photography
Inspiration för stora moderna en-suite badrum, med släta luckor, skåp i mellenmörkt trä, ett fristående badkar, en öppen dusch, en toalettstol med separat cisternkåpa, grå kakel, keramikplattor, blå väggar, klinkergolv i småsten, ett undermonterad handfat, bänkskiva i kvarts, flerfärgat golv och med dusch som är öppen
Inspiration för stora moderna en-suite badrum, med släta luckor, skåp i mellenmörkt trä, ett fristående badkar, en öppen dusch, en toalettstol med separat cisternkåpa, grå kakel, keramikplattor, blå väggar, klinkergolv i småsten, ett undermonterad handfat, bänkskiva i kvarts, flerfärgat golv och med dusch som är öppen

Modern inredning av ett litet en-suite badrum, med ett fristående handfat, släta luckor, skåp i mörkt trä, träbänkskiva, beige kakel, stenkakel, vita väggar och kalkstensgolv

The goal of this project was to upgrade the builder grade finishes and create an ergonomic space that had a contemporary feel. This bathroom transformed from a standard, builder grade bathroom to a contemporary urban oasis. This was one of my favorite projects, I know I say that about most of my projects but this one really took an amazing transformation. By removing the walls surrounding the shower and relocating the toilet it visually opened up the space. Creating a deeper shower allowed for the tub to be incorporated into the wet area. Adding a LED panel in the back of the shower gave the illusion of a depth and created a unique storage ledge. A custom vanity keeps a clean front with different storage options and linear limestone draws the eye towards the stacked stone accent wall.
Houzz Write Up: https://www.houzz.com/magazine/inside-houzz-a-chopped-up-bathroom-goes-streamlined-and-swank-stsetivw-vs~27263720
The layout of this bathroom was opened up to get rid of the hallway effect, being only 7 foot wide, this bathroom needed all the width it could muster. Using light flooring in the form of natural lime stone 12x24 tiles with a linear pattern, it really draws the eye down the length of the room which is what we needed. Then, breaking up the space a little with the stone pebble flooring in the shower, this client enjoyed his time living in Japan and wanted to incorporate some of the elements that he appreciated while living there. The dark stacked stone feature wall behind the tub is the perfect backdrop for the LED panel, giving the illusion of a window and also creates a cool storage shelf for the tub. A narrow, but tasteful, oval freestanding tub fit effortlessly in the back of the shower. With a sloped floor, ensuring no standing water either in the shower floor or behind the tub, every thought went into engineering this Atlanta bathroom to last the test of time. With now adequate space in the shower, there was space for adjacent shower heads controlled by Kohler digital valves. A hand wand was added for use and convenience of cleaning as well. On the vanity are semi-vessel sinks which give the appearance of vessel sinks, but with the added benefit of a deeper, rounded basin to avoid splashing. Wall mounted faucets add sophistication as well as less cleaning maintenance over time. The custom vanity is streamlined with drawers, doors and a pull out for a can or hamper.
A wonderful project and equally wonderful client. I really enjoyed working with this client and the creative direction of this project.
Brushed nickel shower head with digital shower valve, freestanding bathtub, curbless shower with hidden shower drain, flat pebble shower floor, shelf over tub with LED lighting, gray vanity with drawer fronts, white square ceramic sinks, wall mount faucets and lighting under vanity. Hidden Drain shower system. Atlanta Bathroom.

Main Floor Photography
Idéer för att renovera ett mellanstort vintage badrum, med ett undermonterad handfat, en öppen dusch, grå kakel, porslinskakel, klinkergolv i småsten, beige väggar och med dusch som är öppen
Idéer för att renovera ett mellanstort vintage badrum, med ett undermonterad handfat, en öppen dusch, grå kakel, porslinskakel, klinkergolv i småsten, beige väggar och med dusch som är öppen

This teen boy's bathroom is both masculine and modern. Wood-look tile creates an interesting pattern in the shower, while matte black hardware and dark wood cabinets carry out the masculine theme. A floating vanity makes the room appear slightly larger. Limestone tile floors and a durable quartz countertop provide ease in maintenance. A map of Denver hanging over the towel bar adds a bit of local history and character.

Embarking on the design journey of Wabi Sabi Refuge, I immersed myself in the profound quest for tranquility and harmony. This project became a testament to the pursuit of a tranquil haven that stirs a deep sense of calm within. Guided by the essence of wabi-sabi, my intention was to curate Wabi Sabi Refuge as a sacred space that nurtures an ethereal atmosphere, summoning a sincere connection with the surrounding world. Deliberate choices of muted hues and minimalist elements foster an environment of uncluttered serenity, encouraging introspection and contemplation. Embracing the innate imperfections and distinctive qualities of the carefully selected materials and objects added an exquisite touch of organic allure, instilling an authentic reverence for the beauty inherent in nature's creations. Wabi Sabi Refuge serves as a sanctuary, an evocative invitation for visitors to embrace the sublime simplicity, find solace in the imperfect, and uncover the profound and tranquil beauty that wabi-sabi unveils.

Foto på ett stort funkis vit en-suite badrum, med svarta skåp, ett fristående badkar, en dubbeldusch, en vägghängd toalettstol, grå kakel, porslinskakel, grå väggar, klinkergolv i småsten, kaklad bänkskiva, grått golv och dusch med skjutdörr

Grey Quartzite Leathered Slab
Inspiration för rustika grått en-suite badrum, med skåp i shakerstil, kalkstensgolv, ett undermonterad handfat och bänkskiva i kvartsit
Inspiration för rustika grått en-suite badrum, med skåp i shakerstil, kalkstensgolv, ett undermonterad handfat och bänkskiva i kvartsit

Guest bath with creative ceramic tile pattern of square and subway shapes and glass deco ln vertical stripes and the bench. Customized shower curtain for 9' ceiling

Nordisk inredning av ett mellanstort beige beige badrum med dusch, med släta luckor, skåp i ljust trä, våtrum, en toalettstol med hel cisternkåpa, grå kakel, keramikplattor, grå väggar, kalkstensgolv, ett fristående handfat, marmorbänkskiva, grått golv och med dusch som är öppen

Clerestory windows draw light into this sizable powder room. For splash durability, textured limestone runs behind a custom vanity designed to look like a piece of furniture.
The Village at Seven Desert Mountain—Scottsdale
Architecture: Drewett Works
Builder: Cullum Homes
Interiors: Ownby Design
Landscape: Greey | Pickett
Photographer: Dino Tonn
https://www.drewettworks.com/the-model-home-at-village-at-seven-desert-mountain/

This is a new construction bathroom located in Fallbrook, CA. It was a large space with very high ceilings. We created a sculptural environment, echoing a curved soffit over a curved alcove soaking tub with a curved partition shower wall. The custom wood paneling on the curved wall and vanity wall perfectly balance the lines of the floating vanity and built-in medicine cabinets.

Master Shower
Inredning av ett klassiskt stort en-suite badrum, med en dusch i en alkov, vit kakel, porslinskakel, vita väggar, klinkergolv i småsten, grått golv och med dusch som är öppen
Inredning av ett klassiskt stort en-suite badrum, med en dusch i en alkov, vit kakel, porslinskakel, vita väggar, klinkergolv i småsten, grått golv och med dusch som är öppen

Modern inredning av ett mellanstort grå grått badrum med dusch, med grå skåp, en öppen dusch, grå kakel, cementkakel, grå väggar, kalkstensgolv, ett fristående handfat, kaklad bänkskiva, grått golv och med dusch som är öppen
15 245 foton på badrum, med kalkstensgolv och klinkergolv i småsten
9

