954 foton på badrum, med kalkstensgolv och med dusch som är öppen
Sortera efter:
Budget
Sortera efter:Populärt i dag
81 - 100 av 954 foton
Artikel 1 av 3
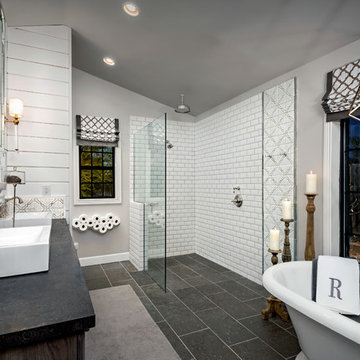
Exempel på ett stort klassiskt en-suite badrum, med skåp i shakerstil, skåp i mörkt trä, en kantlös dusch, vit kakel, tunnelbanekakel, grå väggar, kalkstensgolv, ett fristående handfat, bänkskiva i kalksten, ett fristående badkar och med dusch som är öppen
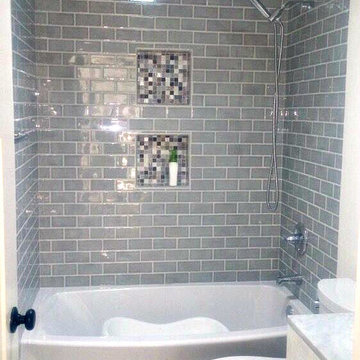
Exempel på ett mellanstort klassiskt en-suite badrum, med luckor med upphöjd panel, skåp i mörkt trä, en jacuzzi, en dusch i en alkov, en toalettstol med separat cisternkåpa, grå kakel, kakelplattor, grå väggar, kalkstensgolv, ett undermonterad handfat, marmorbänkskiva, grått golv och med dusch som är öppen

Inspiration för små moderna brunt badrum med dusch, med luckor med profilerade fronter, skåp i mellenmörkt trä, en kantlös dusch, en vägghängd toalettstol, beige kakel, stenhäll, beige väggar, kalkstensgolv, ett fristående handfat, träbänkskiva, beiget golv och med dusch som är öppen
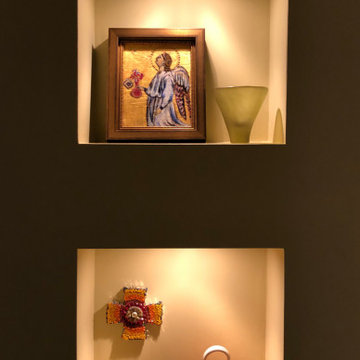
The custom niches with individual down lights were created to allow the owner to display favorite finds on world travels.
Asiatisk inredning av ett stort en-suite badrum, med släta luckor, skåp i mellenmörkt trä, en hörndusch, en toalettstol med hel cisternkåpa, beige kakel, keramikplattor, kalkstensgolv, ett konsol handfat, granitbänkskiva och med dusch som är öppen
Asiatisk inredning av ett stort en-suite badrum, med släta luckor, skåp i mellenmörkt trä, en hörndusch, en toalettstol med hel cisternkåpa, beige kakel, keramikplattor, kalkstensgolv, ett konsol handfat, granitbänkskiva och med dusch som är öppen
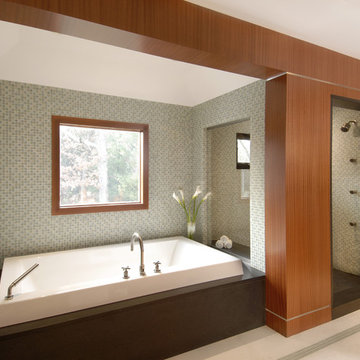
Idéer för att renovera ett stort funkis en-suite badrum, med med dusch som är öppen, släta luckor, skåp i mellenmörkt trä, ett platsbyggt badkar, en dubbeldusch, grön kakel, glaskakel, gröna väggar, kalkstensgolv och vitt golv
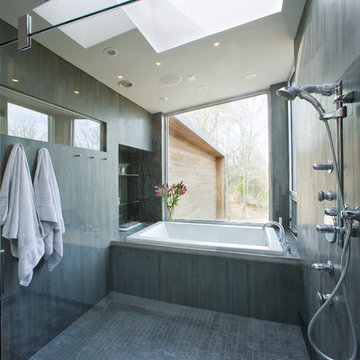
Architect|Builder: 3GD, INC |
Photographer: Dero Sanford
Idéer för ett stort modernt en-suite badrum, med ett fristående handfat, släta luckor, vita skåp, ett platsbyggt badkar, en öppen dusch, vita väggar, kalkstensgolv, grå kakel och med dusch som är öppen
Idéer för ett stort modernt en-suite badrum, med ett fristående handfat, släta luckor, vita skåp, ett platsbyggt badkar, en öppen dusch, vita väggar, kalkstensgolv, grå kakel och med dusch som är öppen

A bespoke bathroom designed to meld into the vast greenery of the outdoors. White oak cabinetry, onyx countertops, and backsplash, custom black metal mirrors and textured natural stone floors. The water closet features wallpaper from Kale Tree shop.
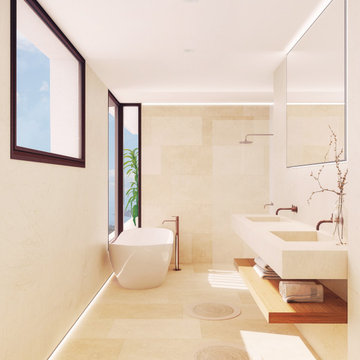
Medelhavsstil inredning av ett stort en-suite badrum, med öppna hyllor, beige skåp, ett fristående badkar, en öppen dusch, en vägghängd toalettstol, beige kakel, kakelplattor, beige väggar, kalkstensgolv, ett nedsänkt handfat, bänkskiva i kalksten, beiget golv och med dusch som är öppen
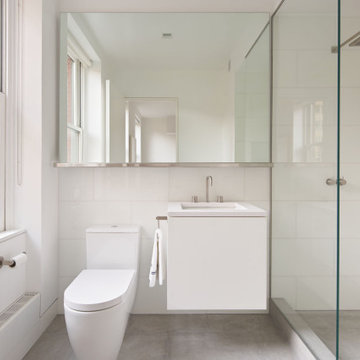
Idéer för att renovera ett mellanstort funkis vit vitt badrum med dusch, med släta luckor, vita skåp, en öppen dusch, en toalettstol med hel cisternkåpa, vit kakel, glaskakel, vita väggar, kalkstensgolv, ett undermonterad handfat, bänkskiva i kvartsit, beiget golv och med dusch som är öppen

Exempel på ett mellanstort modernt brun brunt badrum med dusch, med öppna hyllor, skåp i mellenmörkt trä, en öppen dusch, en vägghängd toalettstol, grå kakel, skifferkakel, grå väggar, kalkstensgolv, ett konsol handfat, träbänkskiva, beiget golv och med dusch som är öppen
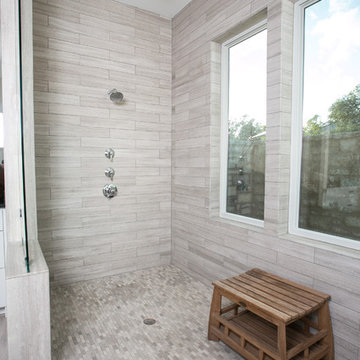
Bild på ett stort lantligt en-suite badrum, med skåp i shakerstil, vita skåp, ett fristående badkar, en öppen dusch, en toalettstol med hel cisternkåpa, grå kakel, kakelplattor, beige väggar, kalkstensgolv, ett undermonterad handfat, granitbänkskiva, grått golv och med dusch som är öppen
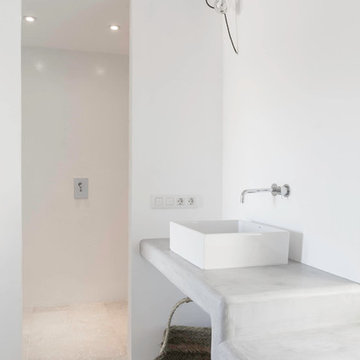
Bild på ett medelhavsstil badrum, med en öppen dusch, vita väggar, kalkstensgolv, ett fristående handfat, bänkskiva i betong och med dusch som är öppen
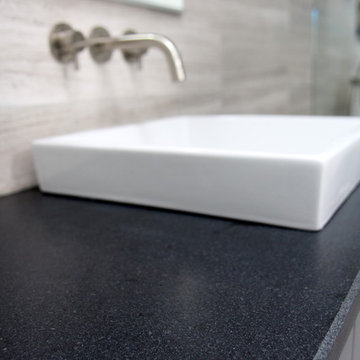
The goal of this project was to upgrade the builder grade finishes and create an ergonomic space that had a contemporary feel. This bathroom transformed from a standard, builder grade bathroom to a contemporary urban oasis. This was one of my favorite projects, I know I say that about most of my projects but this one really took an amazing transformation. By removing the walls surrounding the shower and relocating the toilet it visually opened up the space. Creating a deeper shower allowed for the tub to be incorporated into the wet area. Adding a LED panel in the back of the shower gave the illusion of a depth and created a unique storage ledge. A custom vanity keeps a clean front with different storage options and linear limestone draws the eye towards the stacked stone accent wall.
Houzz Write Up: https://www.houzz.com/magazine/inside-houzz-a-chopped-up-bathroom-goes-streamlined-and-swank-stsetivw-vs~27263720
The layout of this bathroom was opened up to get rid of the hallway effect, being only 7 foot wide, this bathroom needed all the width it could muster. Using light flooring in the form of natural lime stone 12x24 tiles with a linear pattern, it really draws the eye down the length of the room which is what we needed. Then, breaking up the space a little with the stone pebble flooring in the shower, this client enjoyed his time living in Japan and wanted to incorporate some of the elements that he appreciated while living there. The dark stacked stone feature wall behind the tub is the perfect backdrop for the LED panel, giving the illusion of a window and also creates a cool storage shelf for the tub. A narrow, but tasteful, oval freestanding tub fit effortlessly in the back of the shower. With a sloped floor, ensuring no standing water either in the shower floor or behind the tub, every thought went into engineering this Atlanta bathroom to last the test of time. With now adequate space in the shower, there was space for adjacent shower heads controlled by Kohler digital valves. A hand wand was added for use and convenience of cleaning as well. On the vanity are semi-vessel sinks which give the appearance of vessel sinks, but with the added benefit of a deeper, rounded basin to avoid splashing. Wall mounted faucets add sophistication as well as less cleaning maintenance over time. The custom vanity is streamlined with drawers, doors and a pull out for a can or hamper.
A wonderful project and equally wonderful client. I really enjoyed working with this client and the creative direction of this project.
Brushed nickel shower head with digital shower valve, freestanding bathtub, curbless shower with hidden shower drain, flat pebble shower floor, shelf over tub with LED lighting, gray vanity with drawer fronts, white square ceramic sinks, wall mount faucets and lighting under vanity. Hidden Drain shower system. Atlanta Bathroom.

A country club respite for our busy professional Bostonian clients. Our clients met in college and have been weekending at the Aquidneck Club every summer for the past 20+ years. The condos within the original clubhouse seldom come up for sale and gather a loyalist following. Our clients jumped at the chance to be a part of the club's history for the next generation. Much of the club’s exteriors reflect a quintessential New England shingle style architecture. The internals had succumbed to dated late 90s and early 2000s renovations of inexpensive materials void of craftsmanship. Our client’s aesthetic balances on the scales of hyper minimalism, clean surfaces, and void of visual clutter. Our palette of color, materiality & textures kept to this notion while generating movement through vintage lighting, comfortable upholstery, and Unique Forms of Art.
A Full-Scale Design, Renovation, and furnishings project.
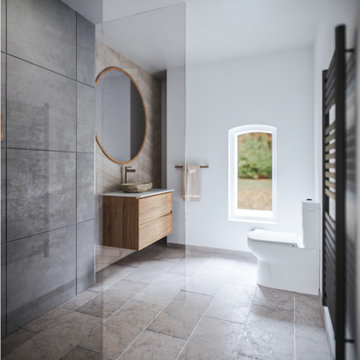
Bild på ett mellanstort nordiskt beige beige badrum med dusch, med släta luckor, skåp i ljust trä, våtrum, en toalettstol med hel cisternkåpa, grå kakel, keramikplattor, grå väggar, kalkstensgolv, ett fristående handfat, marmorbänkskiva, grått golv och med dusch som är öppen
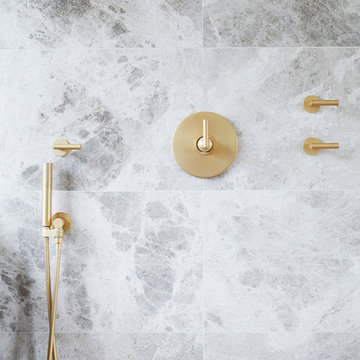
“Milne’s meticulous eye for detail elevated this master suite to a finely-tuned alchemy of balanced design. It shows that you can use dark and dramatic pieces from our carbon fibre collection and still achieve the restful bathroom sanctuary that is at the top of clients’ wish lists.”
Miles Hartwell, Co-founder, Splinter Works Ltd
When collaborations work they are greater than the sum of their parts, and this was certainly the case in this project. I was able to respond to Splinter Works’ designs by weaving in natural materials, that perhaps weren’t the obvious choice, but they ground the high-tech materials and soften the look.
It was important to achieve a dialog between the bedroom and bathroom areas, so the graphic black curved lines of the bathroom fittings were countered by soft pink calamine and brushed gold accents.
We introduced subtle repetitions of form through the circular black mirrors, and the black tub filler. For the first time Splinter Works created a special finish for the Hammock bath and basins, a lacquered matte black surface. The suffused light that reflects off the unpolished surface lends to the serene air of warmth and tranquility.
Walking through to the master bedroom, bespoke Splinter Works doors slide open with bespoke handles that were etched to echo the shapes in the striking marbleised wallpaper above the bed.
In the bedroom, specially commissioned furniture makes the best use of space with recessed cabinets around the bed and a wardrobe that banks the wall to provide as much storage as possible. For the woodwork, a light oak was chosen with a wash of pink calamine, with bespoke sculptural handles hand-made in brass. The myriad considered details culminate in a delicate and restful space.
PHOTOGRAPHY BY CARMEL KING
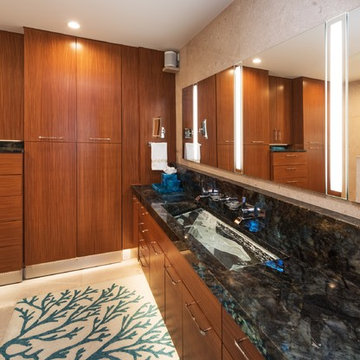
Cabinets designed by Richard Landon. Photography by Greg Hoxsie. Interior design by Valorie Spence of Interior Design Solutions, Maui, Hawaii.
Idéer för att renovera ett tropiskt blå blått en-suite badrum, med släta luckor, skåp i mellenmörkt trä, en öppen dusch, en vägghängd toalettstol, beige kakel, kakelplattor, beige väggar, kalkstensgolv, bänkskiva i kvartsit, beiget golv och med dusch som är öppen
Idéer för att renovera ett tropiskt blå blått en-suite badrum, med släta luckor, skåp i mellenmörkt trä, en öppen dusch, en vägghängd toalettstol, beige kakel, kakelplattor, beige väggar, kalkstensgolv, bänkskiva i kvartsit, beiget golv och med dusch som är öppen
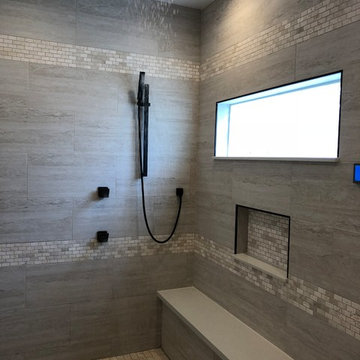
Idéer för ett modernt vit en-suite badrum, med luckor med infälld panel, vita skåp, ett fristående badkar, en öppen dusch, grå kakel, stenhäll, grå väggar, kalkstensgolv, ett undermonterad handfat, bänkskiva i akrylsten, beiget golv och med dusch som är öppen
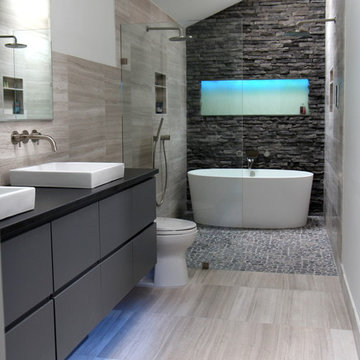
Custom vanity with doors and drawers, gray vanity, black granite counter top, vessel sinks
Modern inredning av ett mellanstort en-suite badrum, med släta luckor, grå skåp, ett fristående badkar, våtrum, en toalettstol med hel cisternkåpa, grå kakel, kakelplattor, grå väggar, kalkstensgolv, ett fristående handfat, granitbänkskiva, grått golv och med dusch som är öppen
Modern inredning av ett mellanstort en-suite badrum, med släta luckor, grå skåp, ett fristående badkar, våtrum, en toalettstol med hel cisternkåpa, grå kakel, kakelplattor, grå väggar, kalkstensgolv, ett fristående handfat, granitbänkskiva, grått golv och med dusch som är öppen
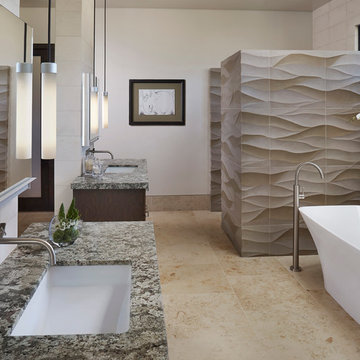
Luxurious materials, a sculptural freestanding tub, and complete symmetry are the stars of this master bath retreat. The walls flanking the tub are clad in hand-carved stone tiles creating a sense of wavelike movement in the space.
954 foton på badrum, med kalkstensgolv och med dusch som är öppen
5
